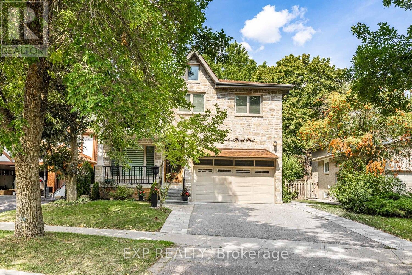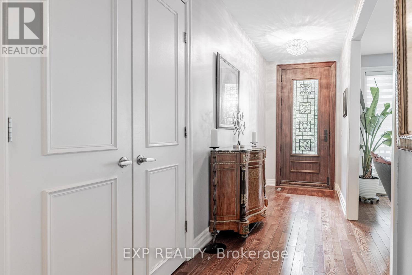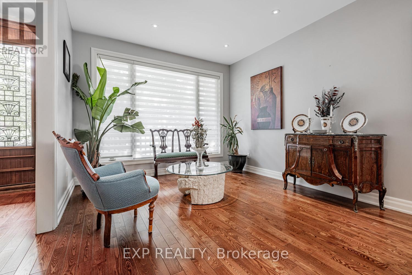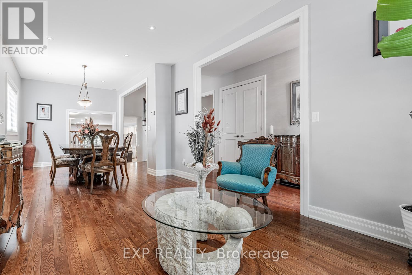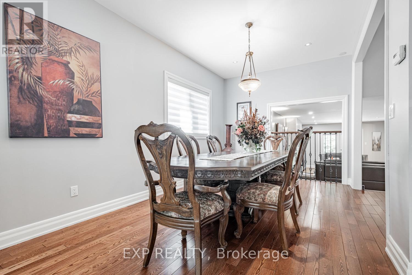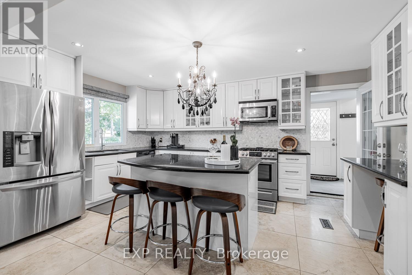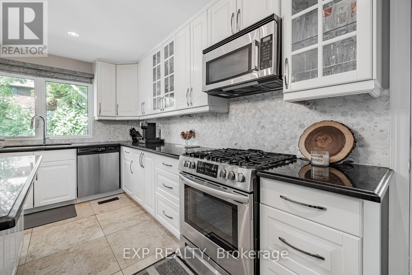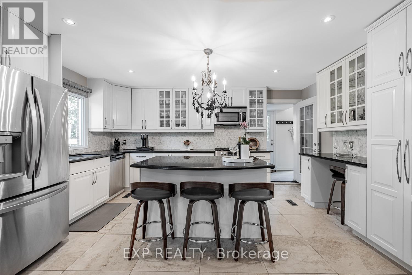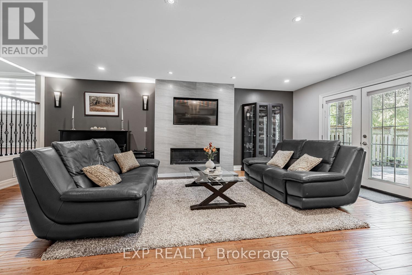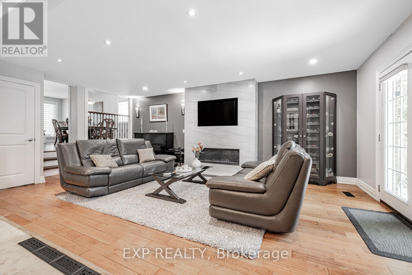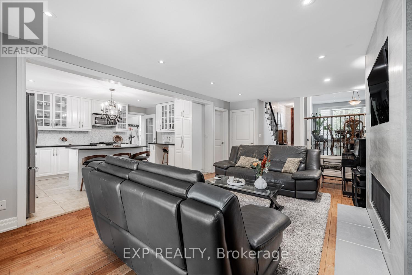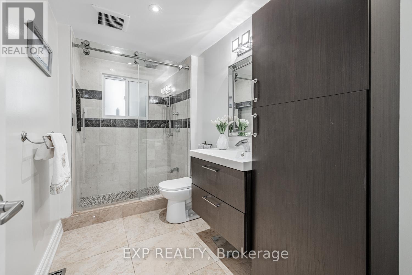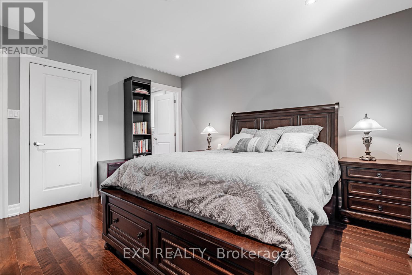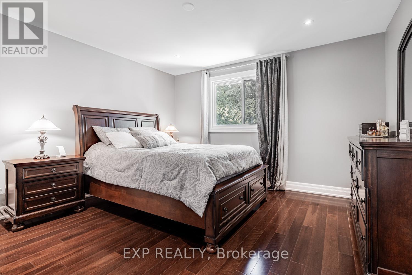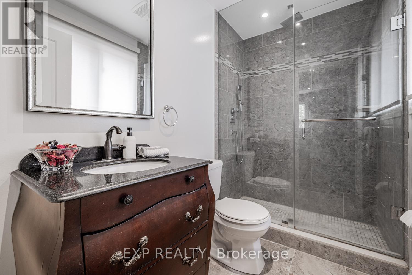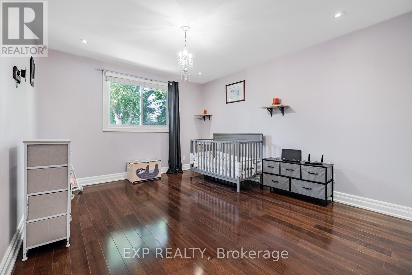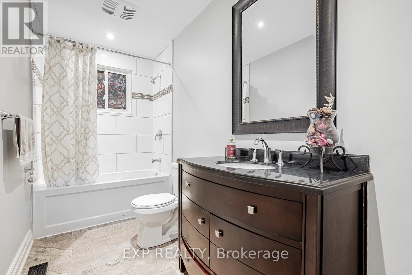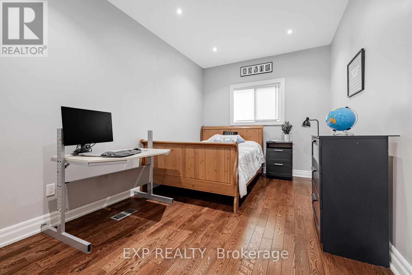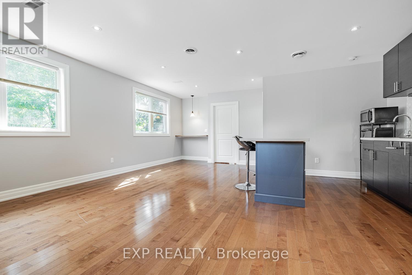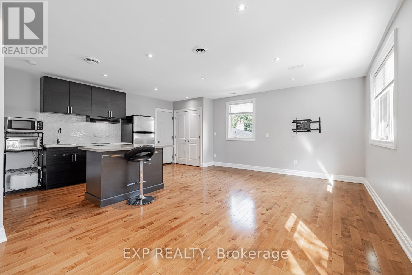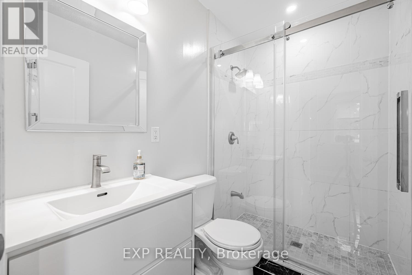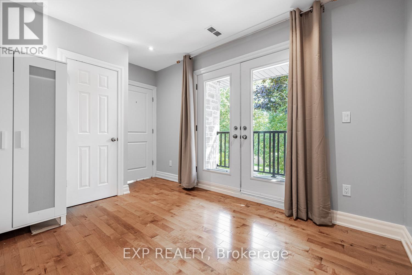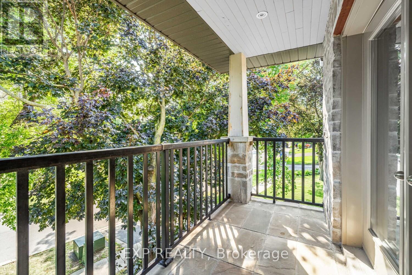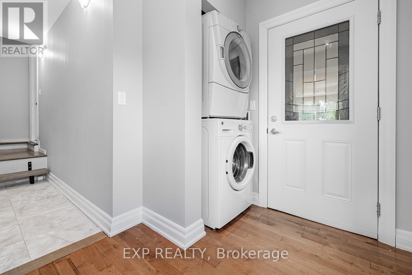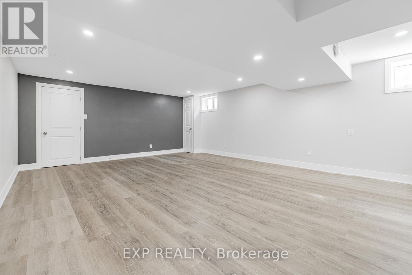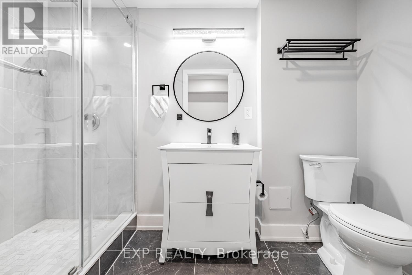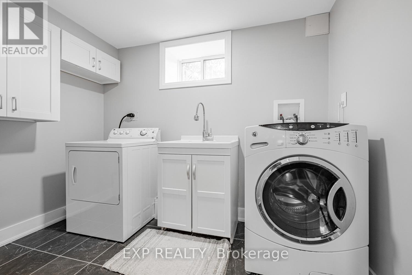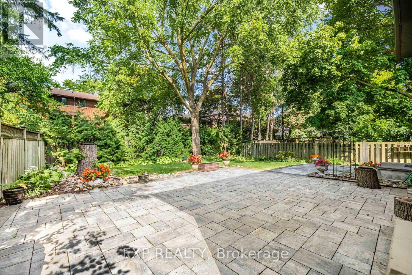203 Centre Street W Richmond Hill, Ontario L4C 3P9
$1,888,000
Beautifully renovated and thoughtfully designed, this exceptional multi-generational home offers over 3,200 sq. ft. of refined living space plus a finished basement. With five bedrooms and six bathrooms, it balances comfort and flexibility for today's modern family. Nestled in the heart of the prestigious Mill Pond community, the home provides a rare blend of luxury and connection - steps from scenic trails, parks, and the charm of Richmond Hill's most sought-after neighbourhood. Ideal for multi-generational living, it includes a completely private, self-contained suite with a separate entrance - perfect for in-laws, a nanny, or independent adult children. Inside, sunlit interiors, soaring ceilings, elegant hardwood floors, and spa-inspired bathrooms showcase quality craftsmanship and timeless style. Additional features include a private balcony for an ideal place to unwind, a skylight, two furnaces, two central air units, a gas range, dishwasher, three refrigerators, two washers, and two dryers. (id:60365)
Property Details
| MLS® Number | N12465477 |
| Property Type | Single Family |
| Community Name | Mill Pond |
| AmenitiesNearBy | Hospital, Park |
| CommunityFeatures | School Bus |
| Features | Carpet Free, Guest Suite, In-law Suite |
| ParkingSpaceTotal | 5 |
| Structure | Patio(s) |
Building
| BathroomTotal | 6 |
| BedroomsAboveGround | 5 |
| BedroomsTotal | 5 |
| Amenities | Fireplace(s), Separate Heating Controls |
| Appliances | Water Heater |
| BasementDevelopment | Partially Finished |
| BasementType | N/a (partially Finished) |
| ConstructionStyleAttachment | Detached |
| ConstructionStyleSplitLevel | Backsplit |
| CoolingType | Central Air Conditioning |
| ExteriorFinish | Brick, Stone |
| FireplacePresent | Yes |
| FireplaceTotal | 1 |
| FoundationType | Poured Concrete |
| HeatingFuel | Natural Gas |
| HeatingType | Forced Air |
| SizeInterior | 3000 - 3500 Sqft |
| Type | House |
| UtilityWater | Municipal Water |
Parking
| Garage |
Land
| Acreage | No |
| LandAmenities | Hospital, Park |
| Sewer | Sanitary Sewer |
| SizeDepth | 124 Ft |
| SizeFrontage | 56 Ft |
| SizeIrregular | 56 X 124 Ft |
| SizeTotalText | 56 X 124 Ft |
| SurfaceWater | Lake/pond |
https://www.realtor.ca/real-estate/28996277/203-centre-street-w-richmond-hill-mill-pond-mill-pond
Craig Dobbertin
Salesperson
4711 Yonge St 10th Flr, 106430
Toronto, Ontario M2N 6K8

