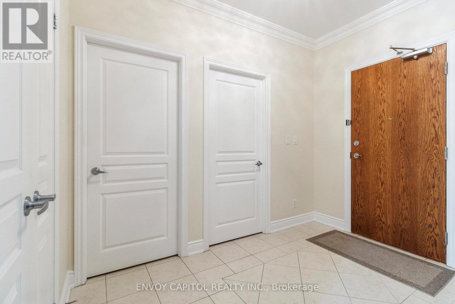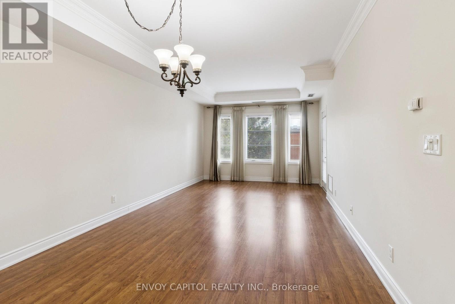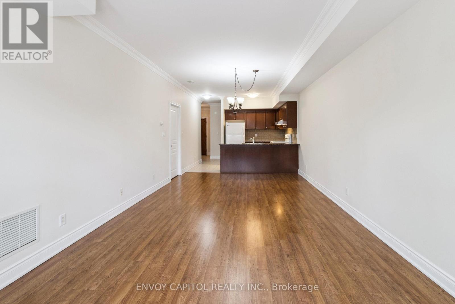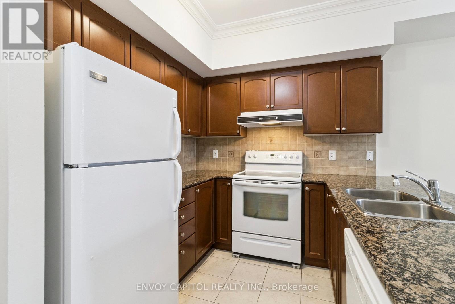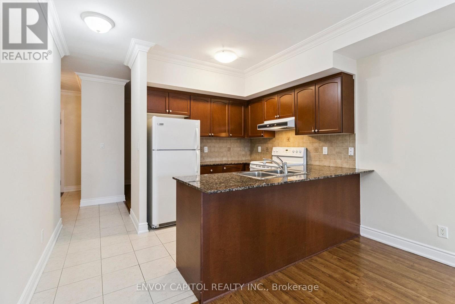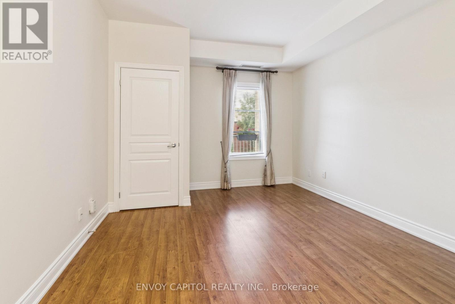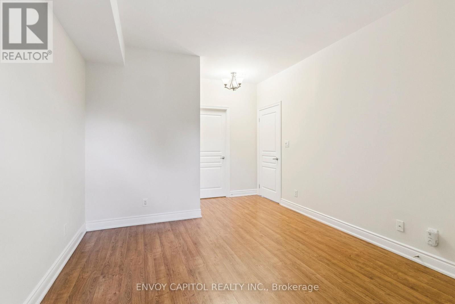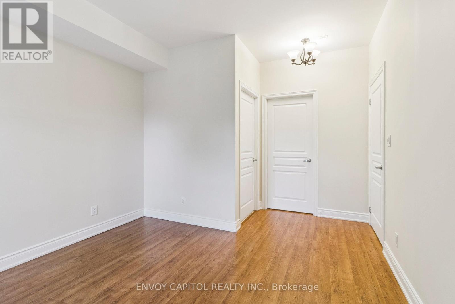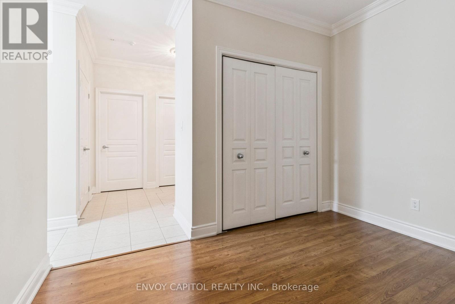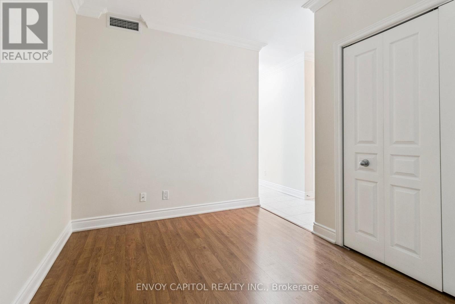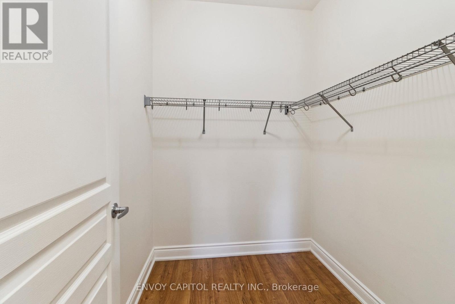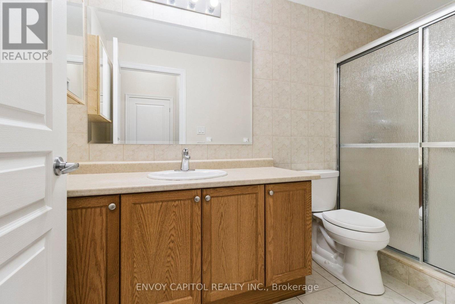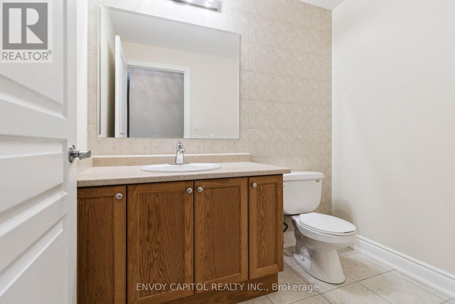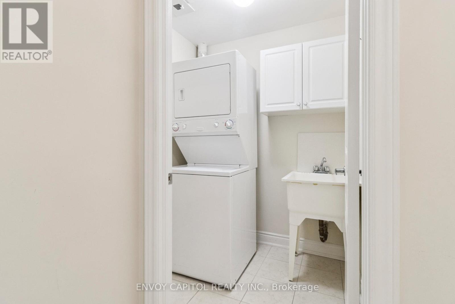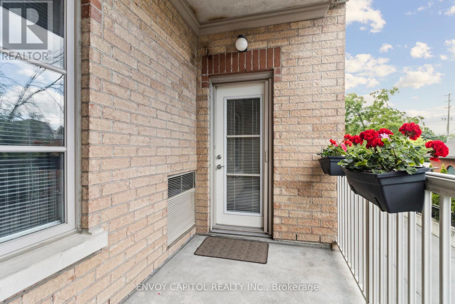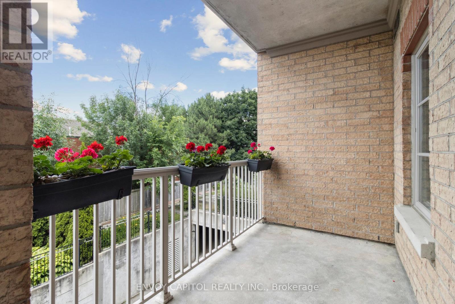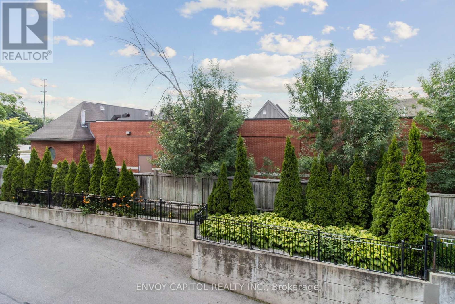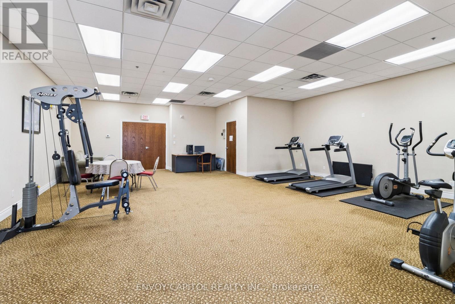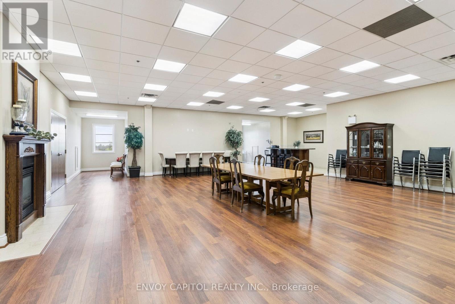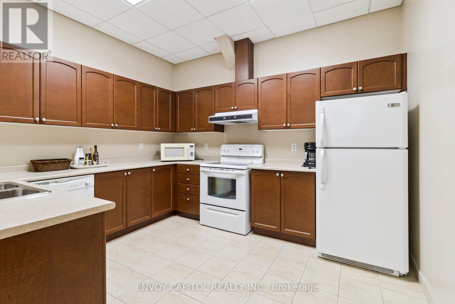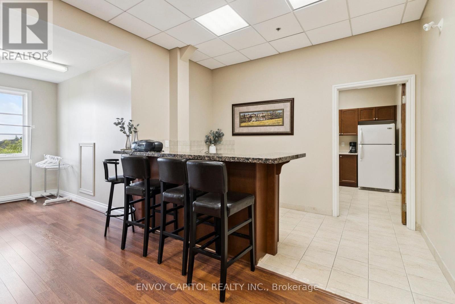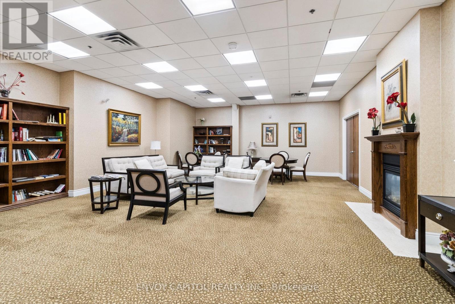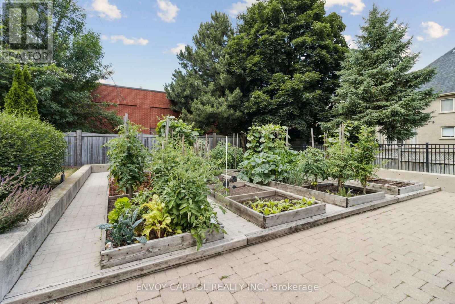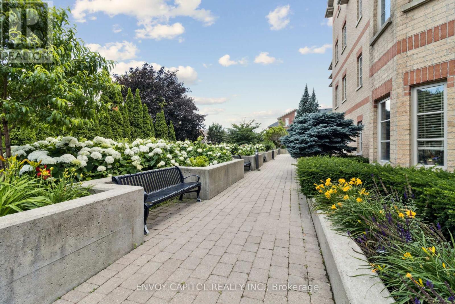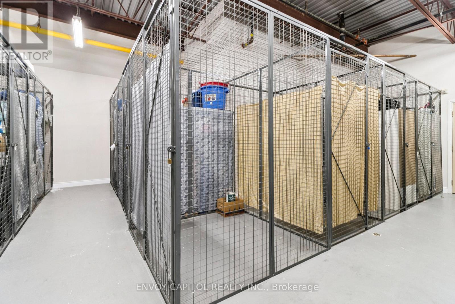203 - 9901 Keele Street Vaughan, Ontario L6A 0A1
$635,000Maintenance, Common Area Maintenance, Water, Insurance, Parking
$813.36 Monthly
Maintenance, Common Area Maintenance, Water, Insurance, Parking
$813.36 MonthlyWelcome to this bright and well maintained Condo Suite in the heart of Maple. 1+1 bedroom, Master bath ensuite plus Powder room. Featuring 9 foot ceilings with crown mouldings. Generous foyer that leads to an open-concept living / dining area, kitchen and breakfast bar. Walkout from the living room to Terrace. In addition to private storage locker there is plenty of in suite storage; large Master bedroom Walk-in closet, Double door closets in foyer and Den, and laundry room storage. The unit includes 1 underground parking space, a storage locker and a personal garden allotment. Amenities: Party room, Library, Exercise Room, Bike storage and Visitor parking. In unit separate heating and A/C controls. Great central location! Hospitals, Transit, Shopping, Dining, Highways, Recreation and Education. Don't miss the opportunity to own this spacious suite. 1025 Sq. Ft.(Suite area) 55 Sq.Ft. (Terrace Area) (id:60365)
Property Details
| MLS® Number | N12283925 |
| Property Type | Single Family |
| Community Name | Maple |
| AmenitiesNearBy | Hospital, Place Of Worship, Public Transit, Schools |
| CommunityFeatures | Pet Restrictions |
| Features | Elevator, Balcony, Carpet Free, In Suite Laundry |
| ParkingSpaceTotal | 1 |
Building
| BathroomTotal | 2 |
| BedroomsAboveGround | 1 |
| BedroomsBelowGround | 1 |
| BedroomsTotal | 2 |
| Age | 16 To 30 Years |
| Amenities | Exercise Centre, Party Room, Recreation Centre, Visitor Parking, Storage - Locker |
| Appliances | Dishwasher, Dryer, Hood Fan, Stove, Washer, Window Coverings, Refrigerator |
| CoolingType | Central Air Conditioning |
| ExteriorFinish | Brick |
| FlooringType | Laminate, Ceramic |
| HalfBathTotal | 1 |
| HeatingFuel | Natural Gas |
| HeatingType | Forced Air |
| SizeInterior | 1000 - 1199 Sqft |
| Type | Apartment |
Parking
| Underground | |
| Garage |
Land
| Acreage | No |
| LandAmenities | Hospital, Place Of Worship, Public Transit, Schools |
Rooms
| Level | Type | Length | Width | Dimensions |
|---|---|---|---|---|
| Main Level | Living Room | 7.09 m | 3.71 m | 7.09 m x 3.71 m |
| Main Level | Dining Room | 7.09 m | 3.71 m | 7.09 m x 3.71 m |
| Main Level | Kitchen | 2.74 m | 2.74 m | 2.74 m x 2.74 m |
| Main Level | Primary Bedroom | 3.94 m | 3.4 m | 3.94 m x 3.4 m |
| Main Level | Den | 3.2 m | 2.74 m | 3.2 m x 2.74 m |
| Main Level | Foyer | 2.97 m | 1.91 m | 2.97 m x 1.91 m |
| Main Level | Laundry Room | 1.75 m | 1.55 m | 1.75 m x 1.55 m |
https://www.realtor.ca/real-estate/28603126/203-9901-keele-street-vaughan-maple-maple
Tony John Perillo
Salesperson
3219 Yonge St Unit 227
Toronto, Ontario M4N 3S1



