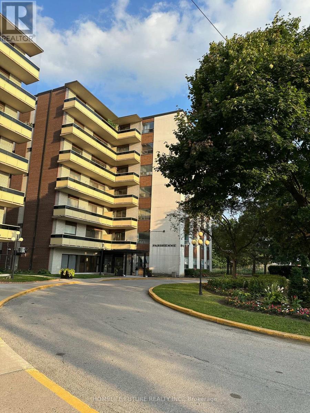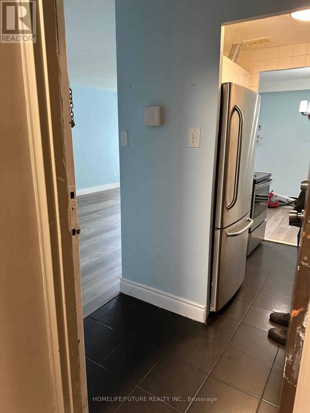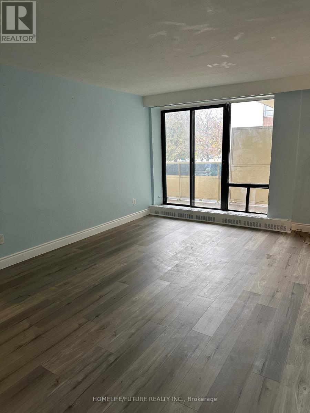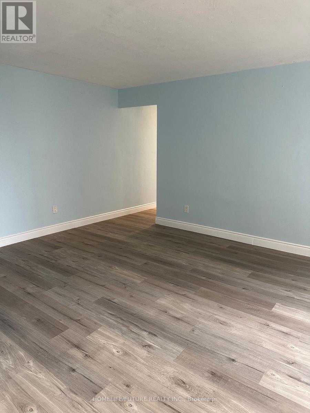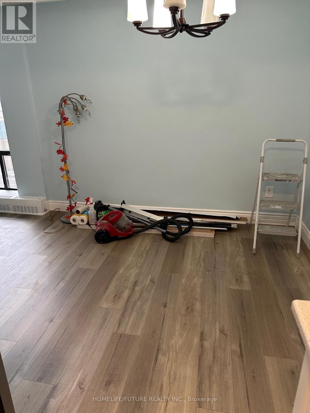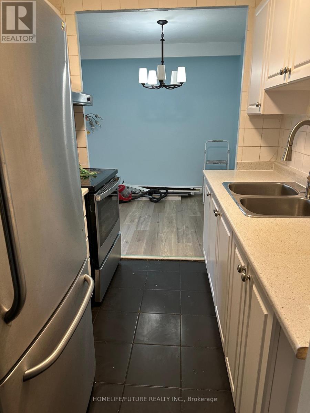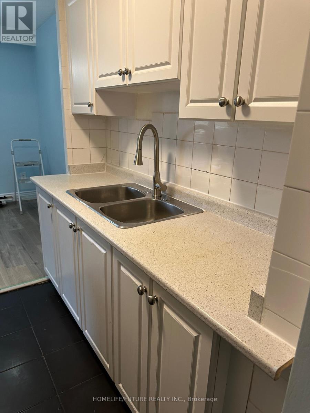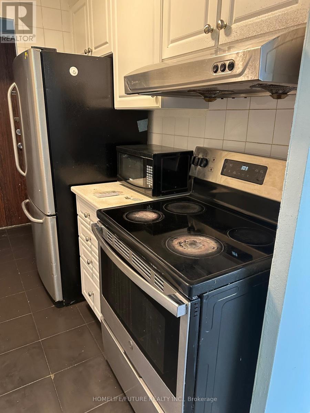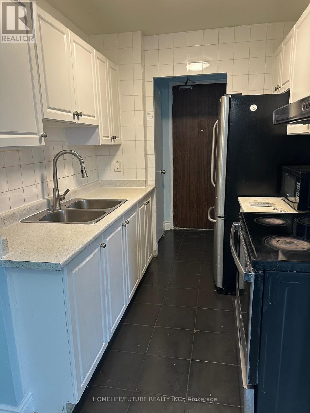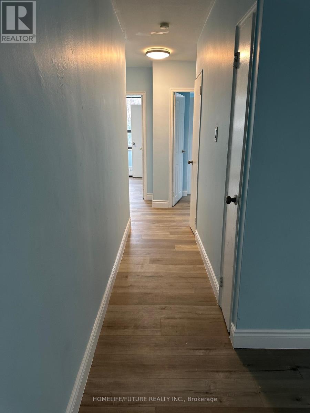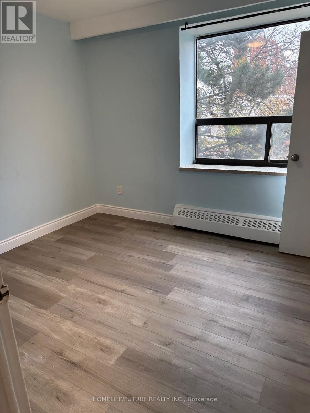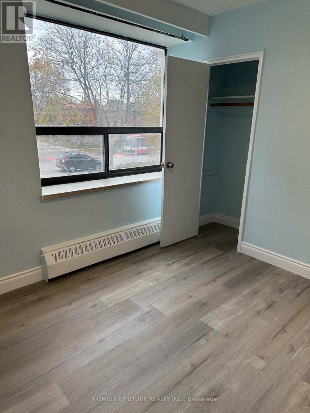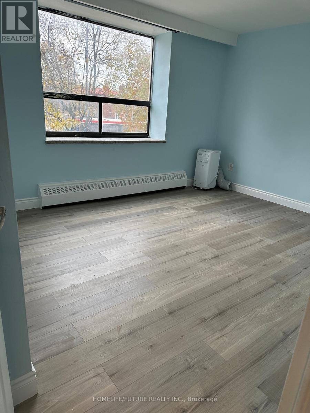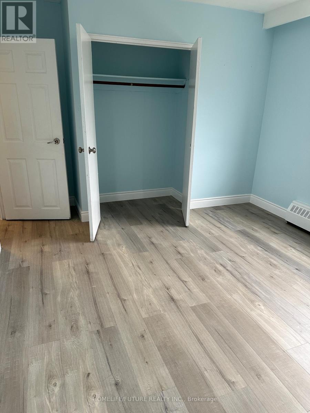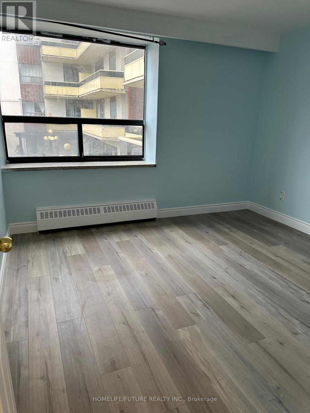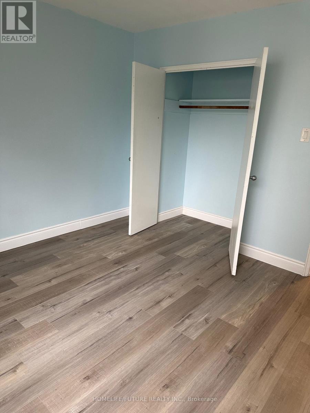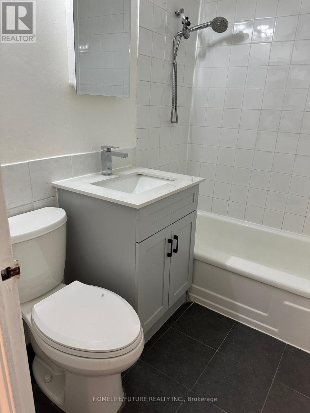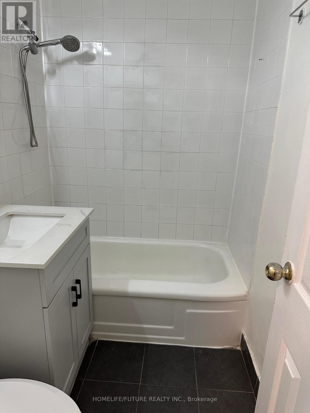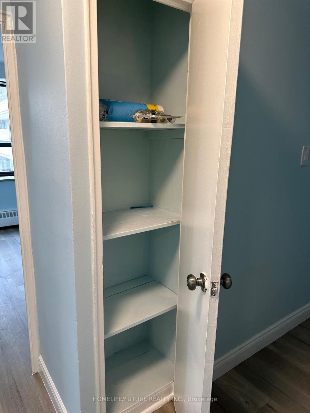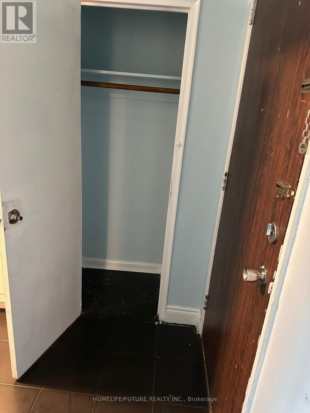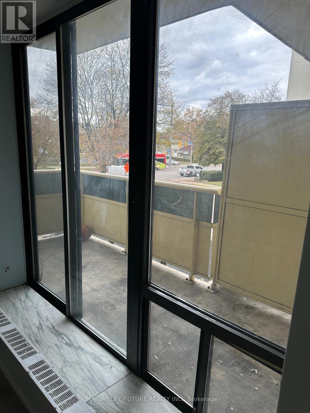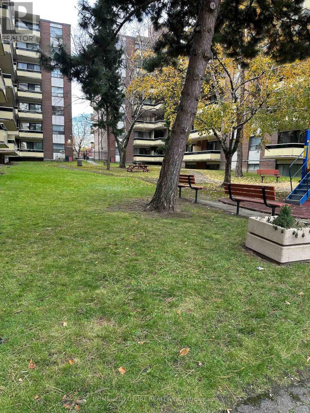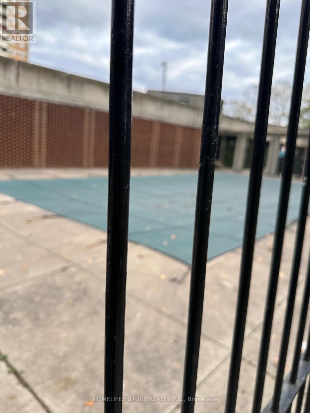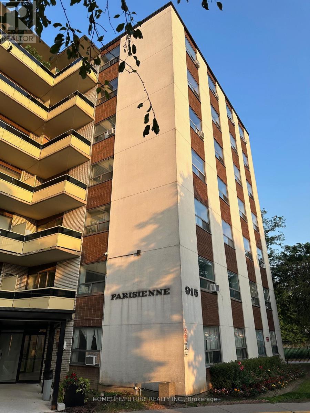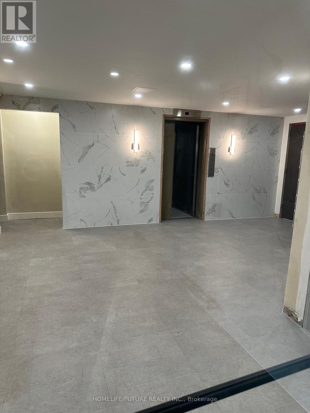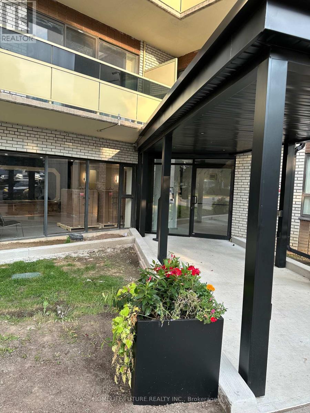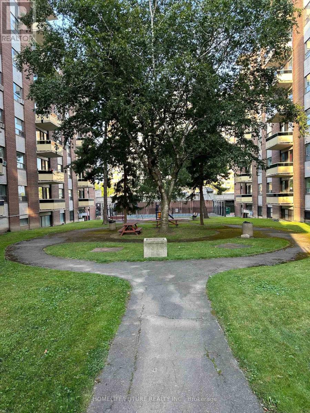203 - 915 Midland Avenue Toronto, Ontario M1K 4G1
3 Bedroom
1 Bathroom
900 - 999 sqft
Outdoor Pool
Window Air Conditioner
Radiant Heat
$2,800 Monthly
Location! Location! Location! The Heart Of Scarborough. Newly Renovated Corner Unit Walking Distance To Kennedy Station. New Kitchen, Updated Floors, Painted Unit. Min Away From School, Library, Parks And Shopping. Gorgeous And Spacious Three Bedrooms. Bright And Airy With A Large Balcony. Condo Includes Hydro, Water & Heat, Parking. Landlord Willing To Install Window Air Condition. (id:60365)
Property Details
| MLS® Number | E12553086 |
| Property Type | Single Family |
| Neigbourhood | Scarborough |
| Community Name | Eglinton East |
| AmenitiesNearBy | Hospital, Park, Public Transit, Schools |
| CommunityFeatures | Pets Allowed With Restrictions, School Bus |
| Features | Elevator, Balcony, Laundry- Coin Operated |
| ParkingSpaceTotal | 1 |
| PoolType | Outdoor Pool |
Building
| BathroomTotal | 1 |
| BedroomsAboveGround | 3 |
| BedroomsTotal | 3 |
| Age | 51 To 99 Years |
| Amenities | Visitor Parking |
| Appliances | Stove, Refrigerator |
| BasementType | None |
| CoolingType | Window Air Conditioner |
| ExteriorFinish | Brick |
| FireProtection | Smoke Detectors |
| FlooringType | Laminate, Tile |
| FoundationType | Concrete |
| HeatingFuel | Other |
| HeatingType | Radiant Heat |
| SizeInterior | 900 - 999 Sqft |
| Type | Apartment |
Parking
| Garage | |
| Covered |
Land
| Acreage | No |
| LandAmenities | Hospital, Park, Public Transit, Schools |
Rooms
| Level | Type | Length | Width | Dimensions |
|---|---|---|---|---|
| Main Level | Living Room | 5.9 m | 3.63 m | 5.9 m x 3.63 m |
| Main Level | Dining Room | 2.62 m | 2.35 m | 2.62 m x 2.35 m |
| Main Level | Kitchen | 2.19 m | 2.13 m | 2.19 m x 2.13 m |
| Main Level | Primary Bedroom | 4.9 m | 3.49 m | 4.9 m x 3.49 m |
| Main Level | Bedroom 2 | 3.97 m | 3.37 m | 3.97 m x 3.37 m |
| Main Level | Bedroom 3 | 3.24 m | 2.83 m | 3.24 m x 2.83 m |
| Main Level | Bathroom | 2.11 m | 1.5 m | 2.11 m x 1.5 m |
Rampirakash Rasan
Broker
Homelife/future Realty Inc.
7 Eastvale Drive Unit 205
Markham, Ontario L3S 4N8
7 Eastvale Drive Unit 205
Markham, Ontario L3S 4N8

