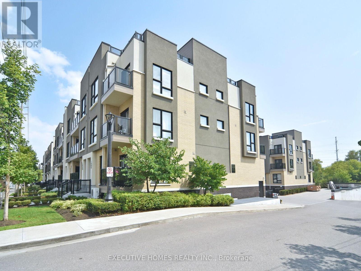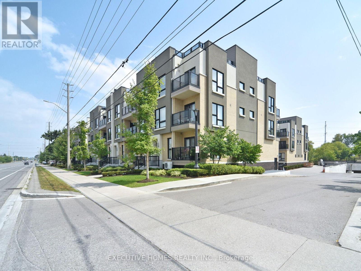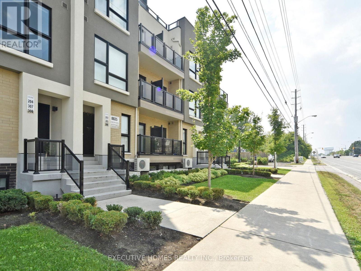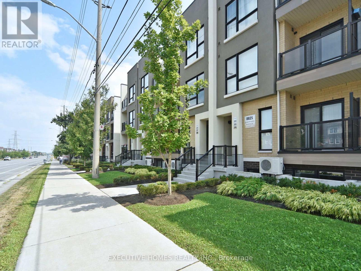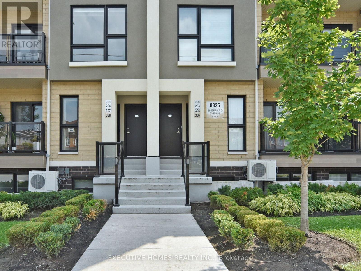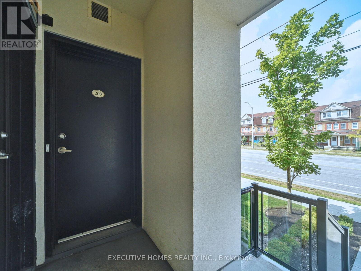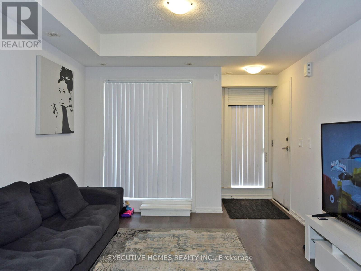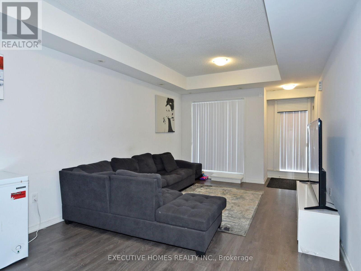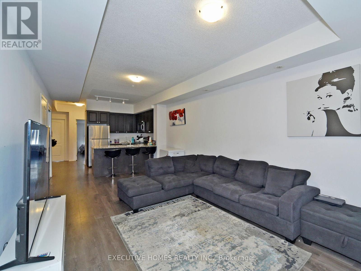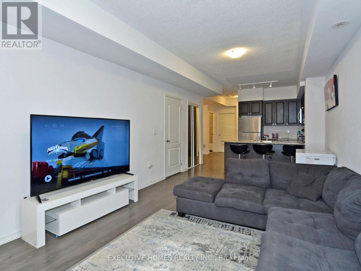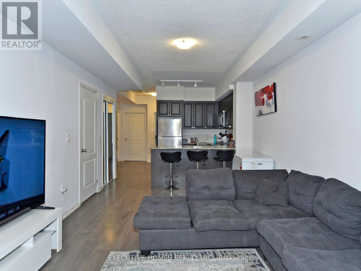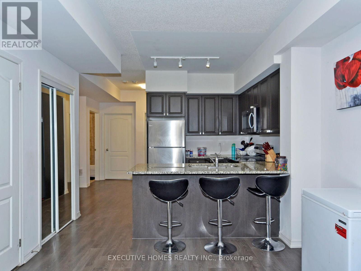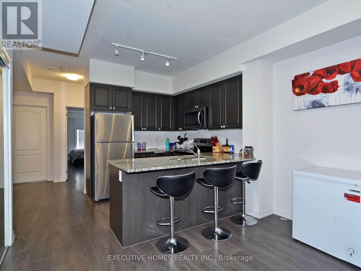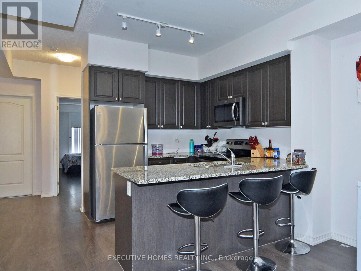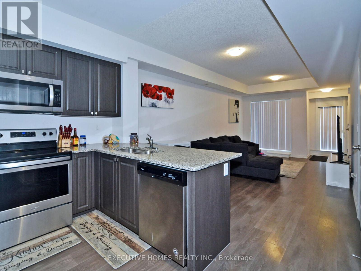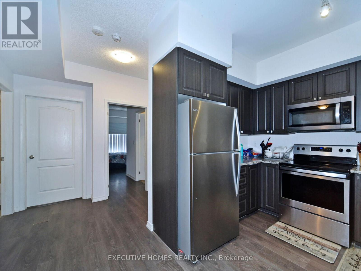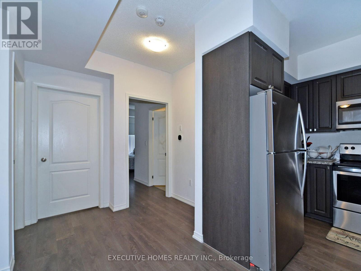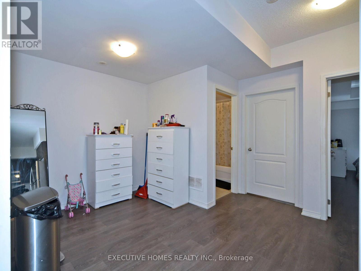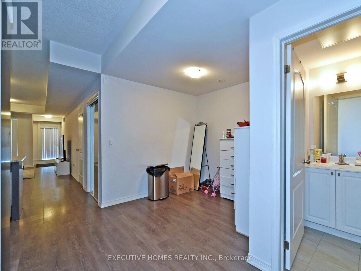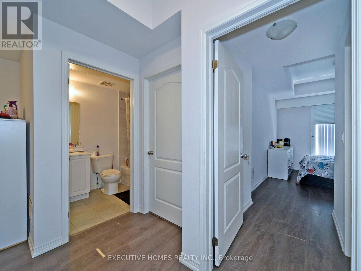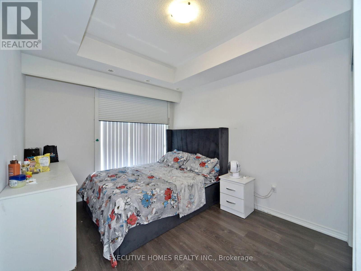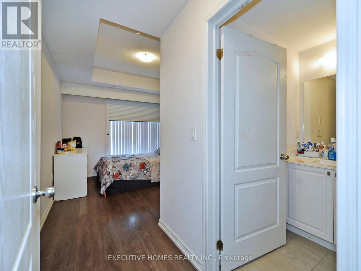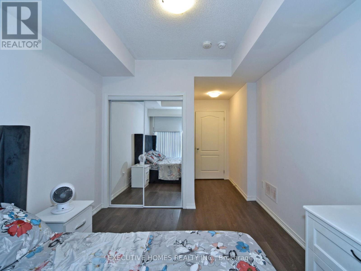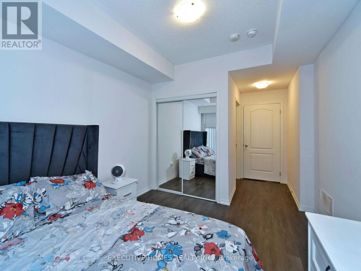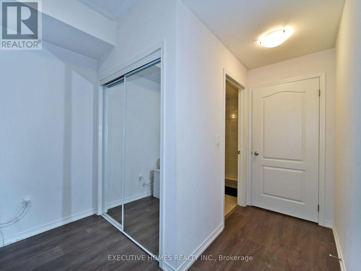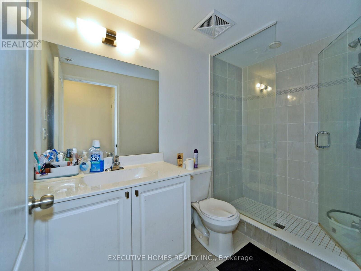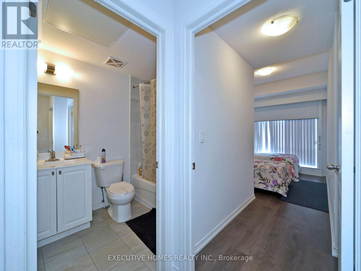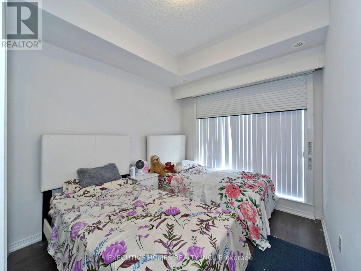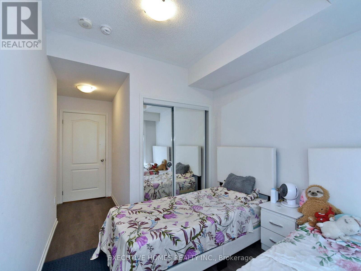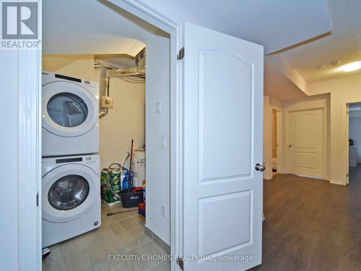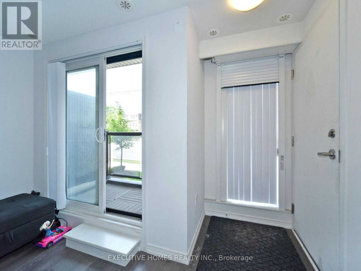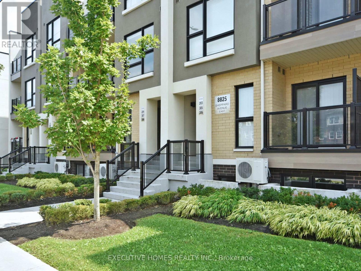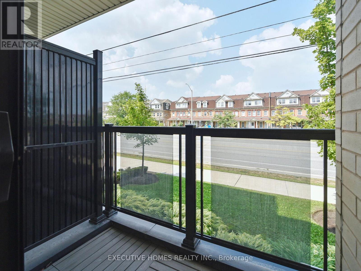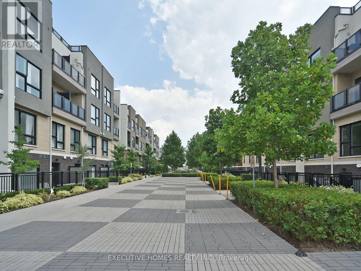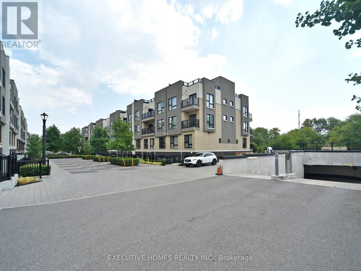203 - 8825 Sheppard Avenue E Toronto, Ontario M1B 0E3
$614,900Maintenance,
$443.33 Monthly
Maintenance,
$443.33 MonthlyGorgeous 2 Bedroom Plus Den Town House In "Towns At Rouge Valley" Built By Tribute Communities. Fantastic Open Concept Layout. 9 Ft Ceiling. Designer Eat-In Kitchen With Quartz Counter Tops And Stainless Steel Appliances. Master Bedroom Boasts Upgraded Ensuite W/Glass Shower. Large Den Can Be Used As An Office. 2 Full Washroom, Underground Parking, Shared Bike Parking. Located In Prime Location, Close To All Amenities, Ttc, Shopping, Rouge Park, Zoo, 401 Etc. (id:60365)
Property Details
| MLS® Number | E12375378 |
| Property Type | Single Family |
| Community Name | Rouge E11 |
| EquipmentType | Water Heater |
| ParkingSpaceTotal | 1 |
| RentalEquipmentType | Water Heater |
Building
| BathroomTotal | 2 |
| BedroomsAboveGround | 2 |
| BedroomsBelowGround | 1 |
| BedroomsTotal | 3 |
| Amenities | Storage - Locker |
| Appliances | Dishwasher, Dryer, Microwave, Stove, Washer, Refrigerator |
| CoolingType | Central Air Conditioning |
| FlooringType | Laminate, Tile |
| HeatingFuel | Natural Gas |
| HeatingType | Forced Air |
| SizeInterior | 1000 - 1199 Sqft |
| Type | Row / Townhouse |
Parking
| Underground | |
| No Garage |
Land
| Acreage | No |
Rooms
| Level | Type | Length | Width | Dimensions |
|---|---|---|---|---|
| Main Level | Living Room | 4.38 m | 3.32 m | 4.38 m x 3.32 m |
| Main Level | Kitchen | 3.33 m | 3.32 m | 3.33 m x 3.32 m |
| Main Level | Primary Bedroom | 5.23 m | 3.02 m | 5.23 m x 3.02 m |
| Main Level | Laundry Room | 3.24 m | 2.12 m | 3.24 m x 2.12 m |
| Main Level | Den | 2.75 m | 2.8 m | 2.75 m x 2.8 m |
| Ground Level | Bedroom 2 | 3.54 m | 2.68 m | 3.54 m x 2.68 m |
https://www.realtor.ca/real-estate/28801445/203-8825-sheppard-avenue-e-toronto-rouge-rouge-e11
Aziz Gohir
Broker of Record
290 Traders Blvd East #1
Mississauga, Ontario L4Z 1W7
Nur Gohir
Salesperson
290 Traders Blvd East #1
Mississauga, Ontario L4Z 1W7

