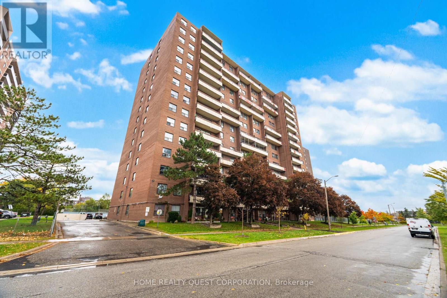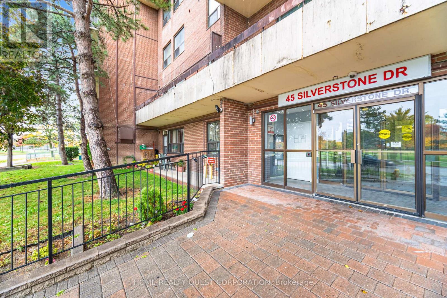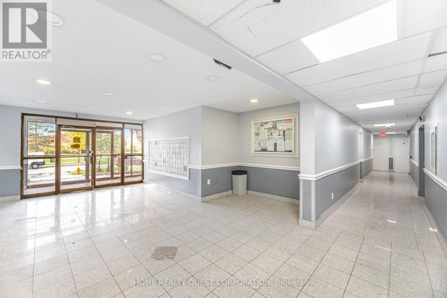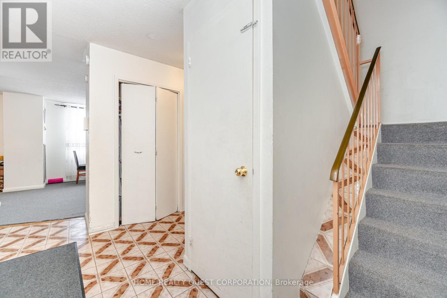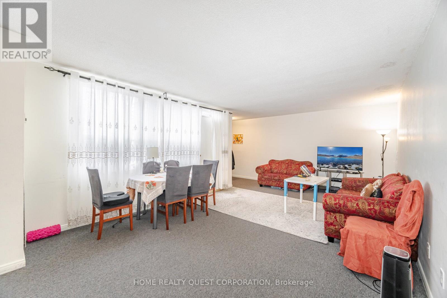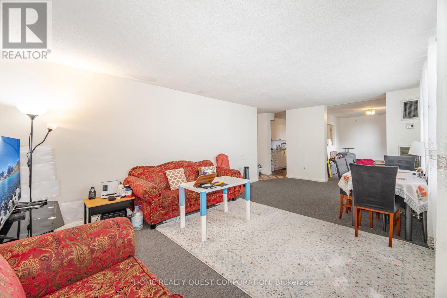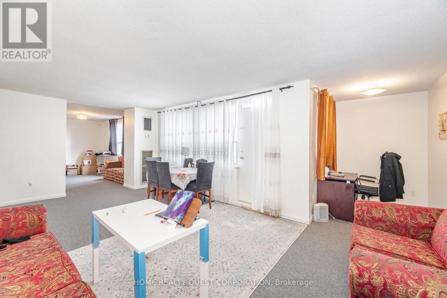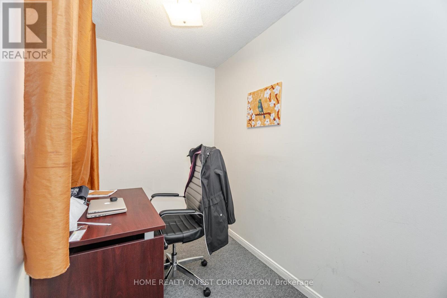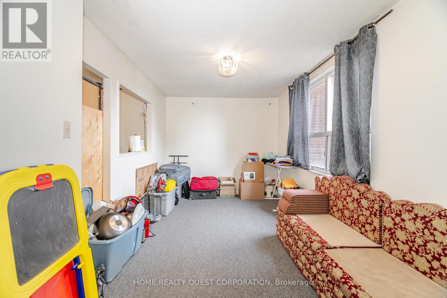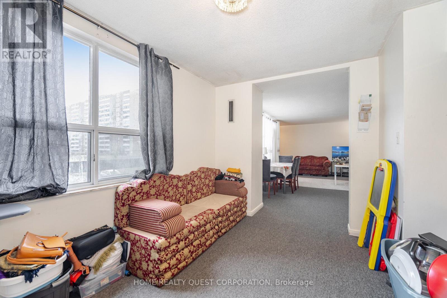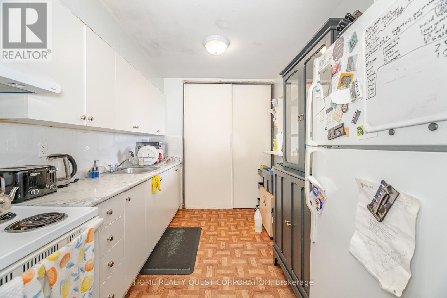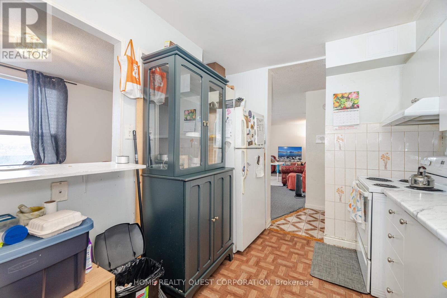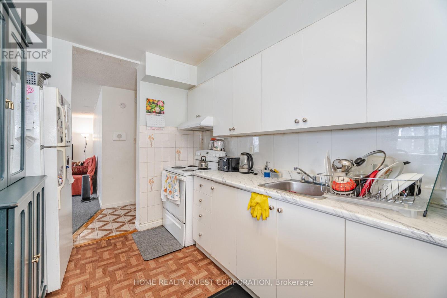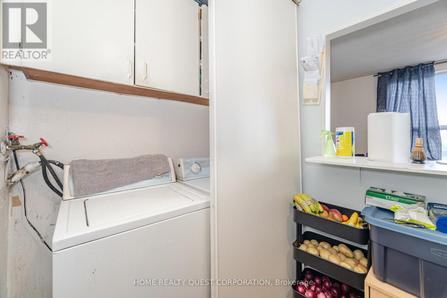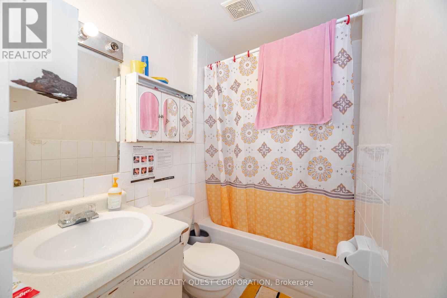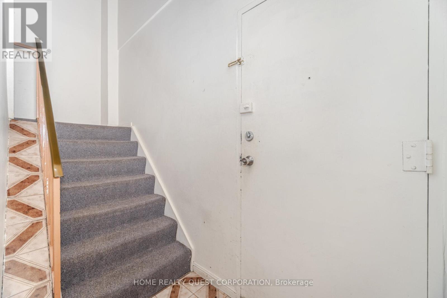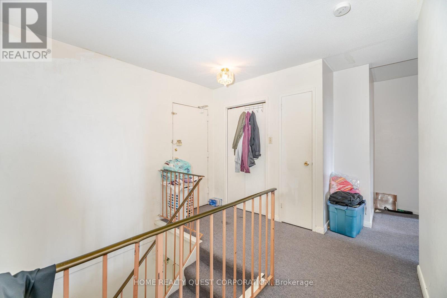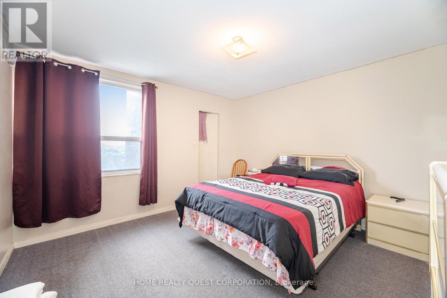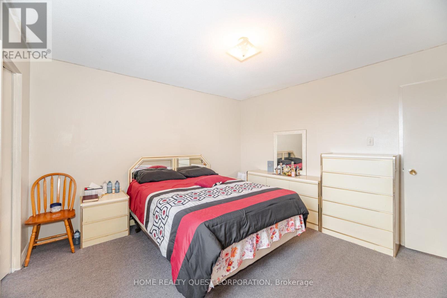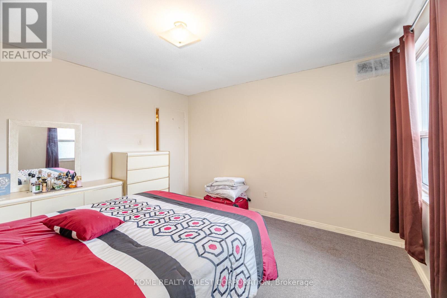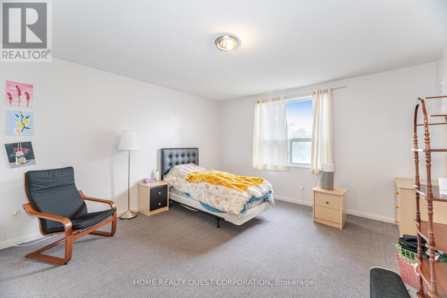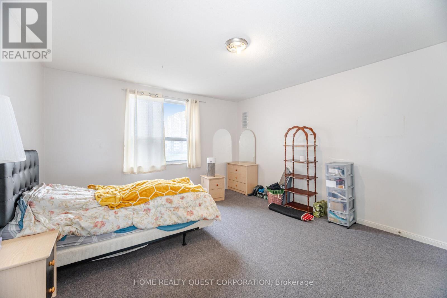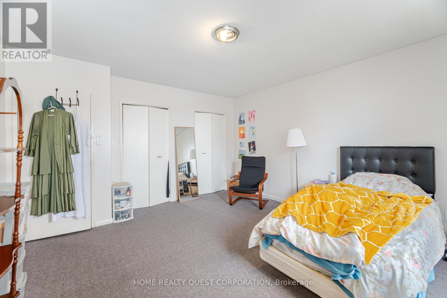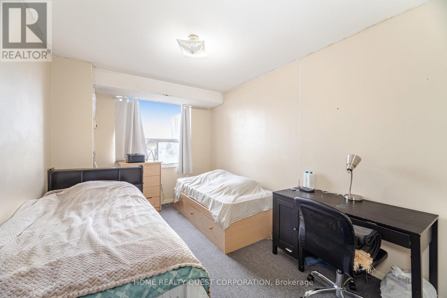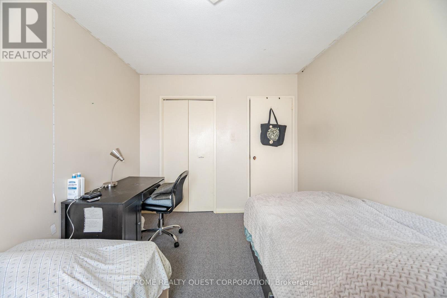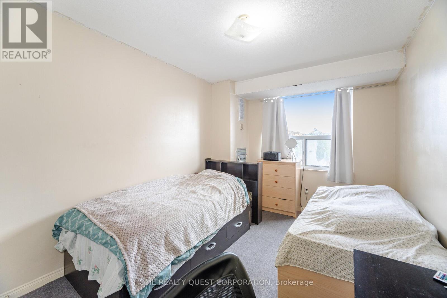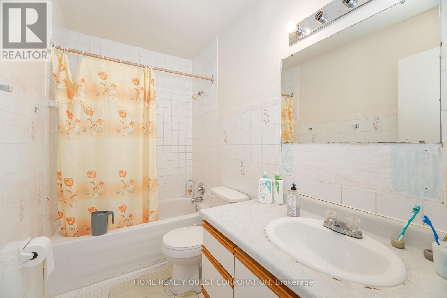203 - 45 Silverstone Drive Toronto, Ontario M9V 4B1
$3,000 Monthly
Massive 1710 sq.ft. of living space on rare 2 level condo! Welcome to this spacious, 3 (THREE) Large bedrooms, 2 FULL BATH Condo featuring an open-concept main floor, convenient ensuite laundry, and a fantastic layout perfect for large families or shared living. Enjoy two private entrances for added flexibility and your own private balcony with beautiful views.Most utilities are included-offering exceptional value! Mature quite family oriented builing! Located in one of the city's most convenient areas, just steps to parks, library, pool, schools, shopping, groceries, Hospital, ***Newly Opened FINCH WEST LRT**** and Humber College. Come see it for yourself-you'll be AMAZED by the huge size of all three bedrooms and the functional layout this home offers! Includes 1 underground parking and 1 large Storage Locker. Available January 1st.***Landlord will have the property Painted and Professionally cleaned the first week in January***Act now property perfect for a large family*** (id:60365)
Property Details
| MLS® Number | W12497628 |
| Property Type | Single Family |
| Community Name | Mount Olive-Silverstone-Jamestown |
| AmenitiesNearBy | Schools, Public Transit, Place Of Worship |
| CommunityFeatures | Pets Allowed With Restrictions, Community Centre |
| Features | Balcony |
| ParkingSpaceTotal | 1 |
Building
| BathroomTotal | 2 |
| BedroomsAboveGround | 3 |
| BedroomsTotal | 3 |
| Amenities | Storage - Locker |
| Appliances | Dryer, Stove, Washer, Refrigerator |
| BasementType | None |
| CoolingType | Central Air Conditioning |
| ExteriorFinish | Brick |
| FlooringType | Carpeted |
| HeatingFuel | Natural Gas |
| HeatingType | Forced Air |
| StoriesTotal | 2 |
| SizeInterior | 1600 - 1799 Sqft |
| Type | Apartment |
Parking
| Underground | |
| Garage |
Land
| Acreage | No |
| LandAmenities | Schools, Public Transit, Place Of Worship |
Rooms
| Level | Type | Length | Width | Dimensions |
|---|---|---|---|---|
| Second Level | Primary Bedroom | 4.69 m | 4.09 m | 4.69 m x 4.09 m |
| Second Level | Bedroom 2 | 3.81 m | 3.67 m | 3.81 m x 3.67 m |
| Second Level | Bedroom 3 | 4.2 m | 2.8 m | 4.2 m x 2.8 m |
| Main Level | Living Room | 6.27 m | 3.9 m | 6.27 m x 3.9 m |
| Main Level | Dining Room | 4.08 m | 2.52 m | 4.08 m x 2.52 m |
| Main Level | Kitchen | 3.02 m | 2.38 m | 3.02 m x 2.38 m |
| Main Level | Den | 1.82 m | 2.5 m | 1.82 m x 2.5 m |
Marco Simone
Broker of Record
2274 Springfield Court
Mississauga, Ontario L5K 1V4

