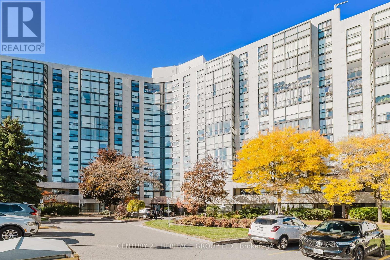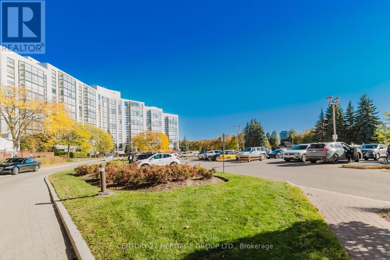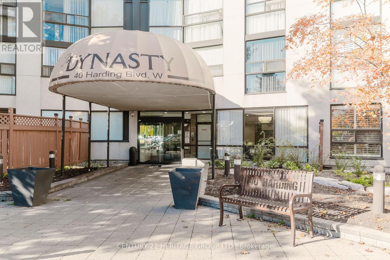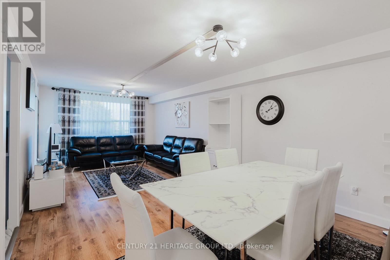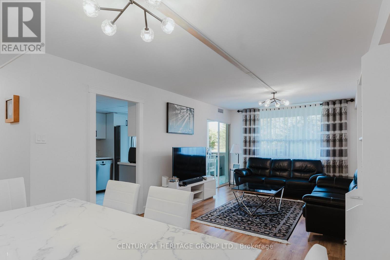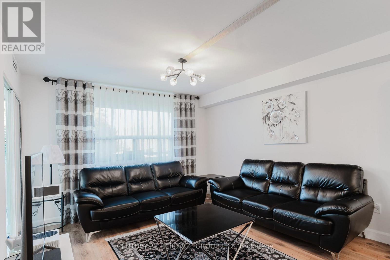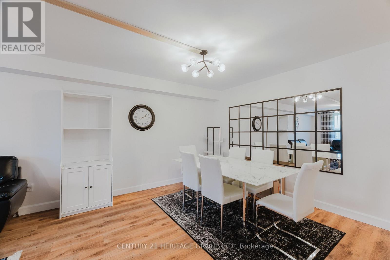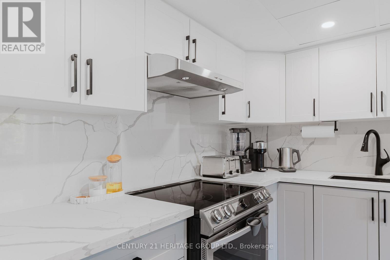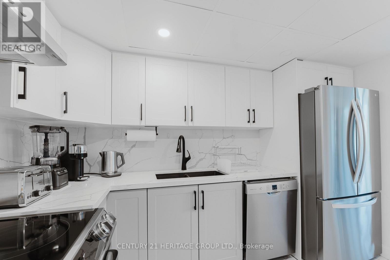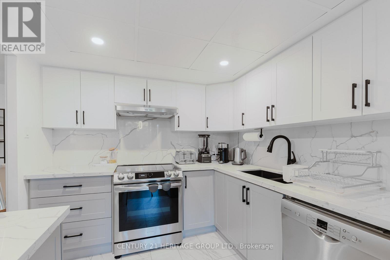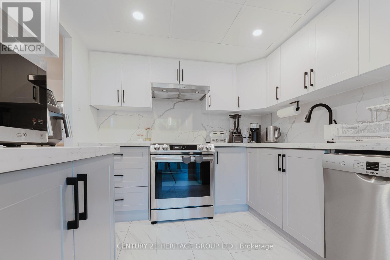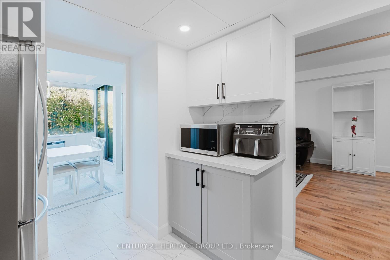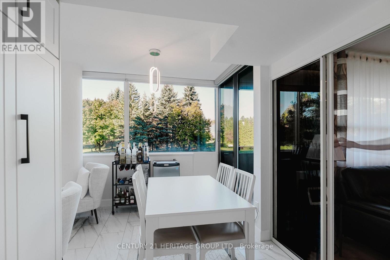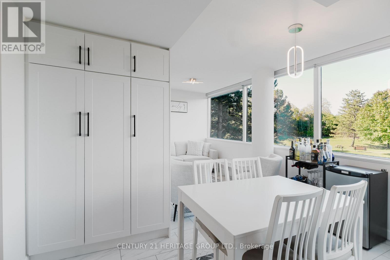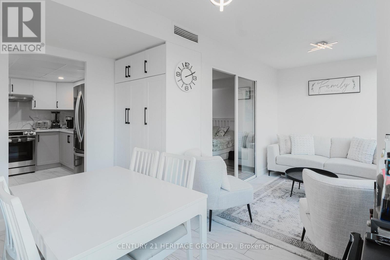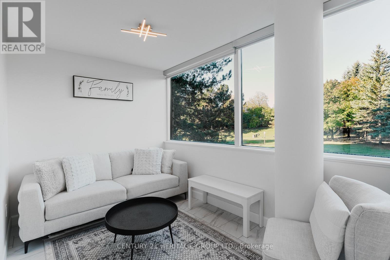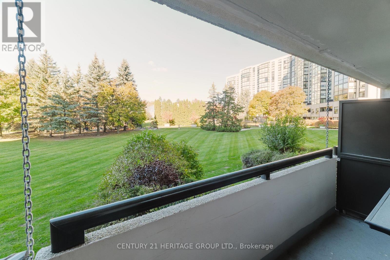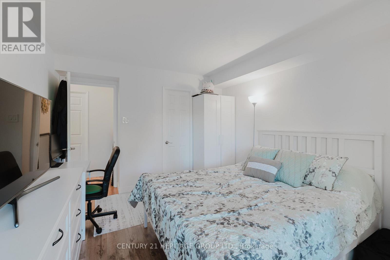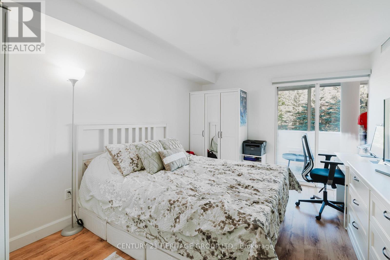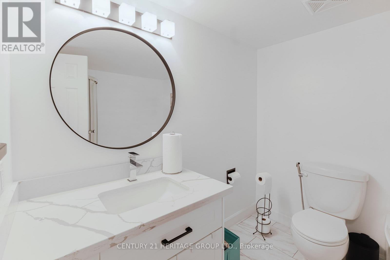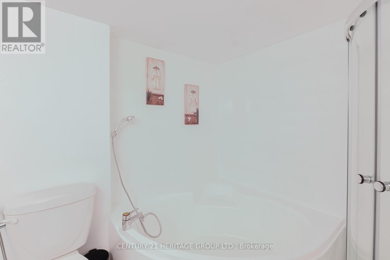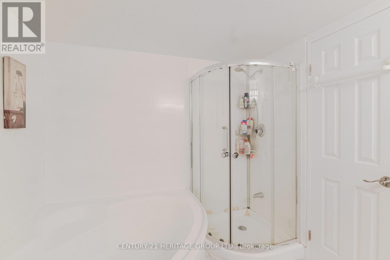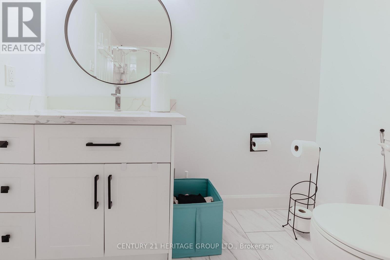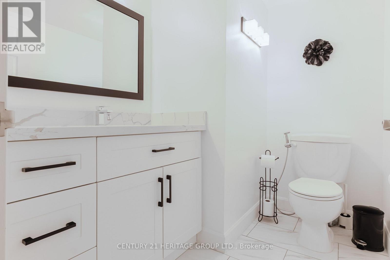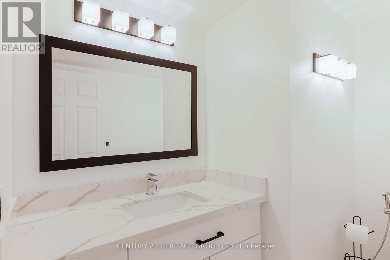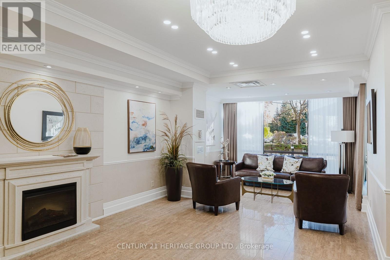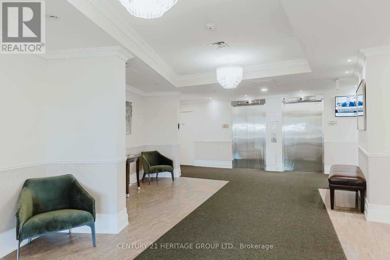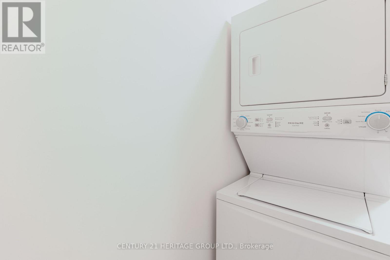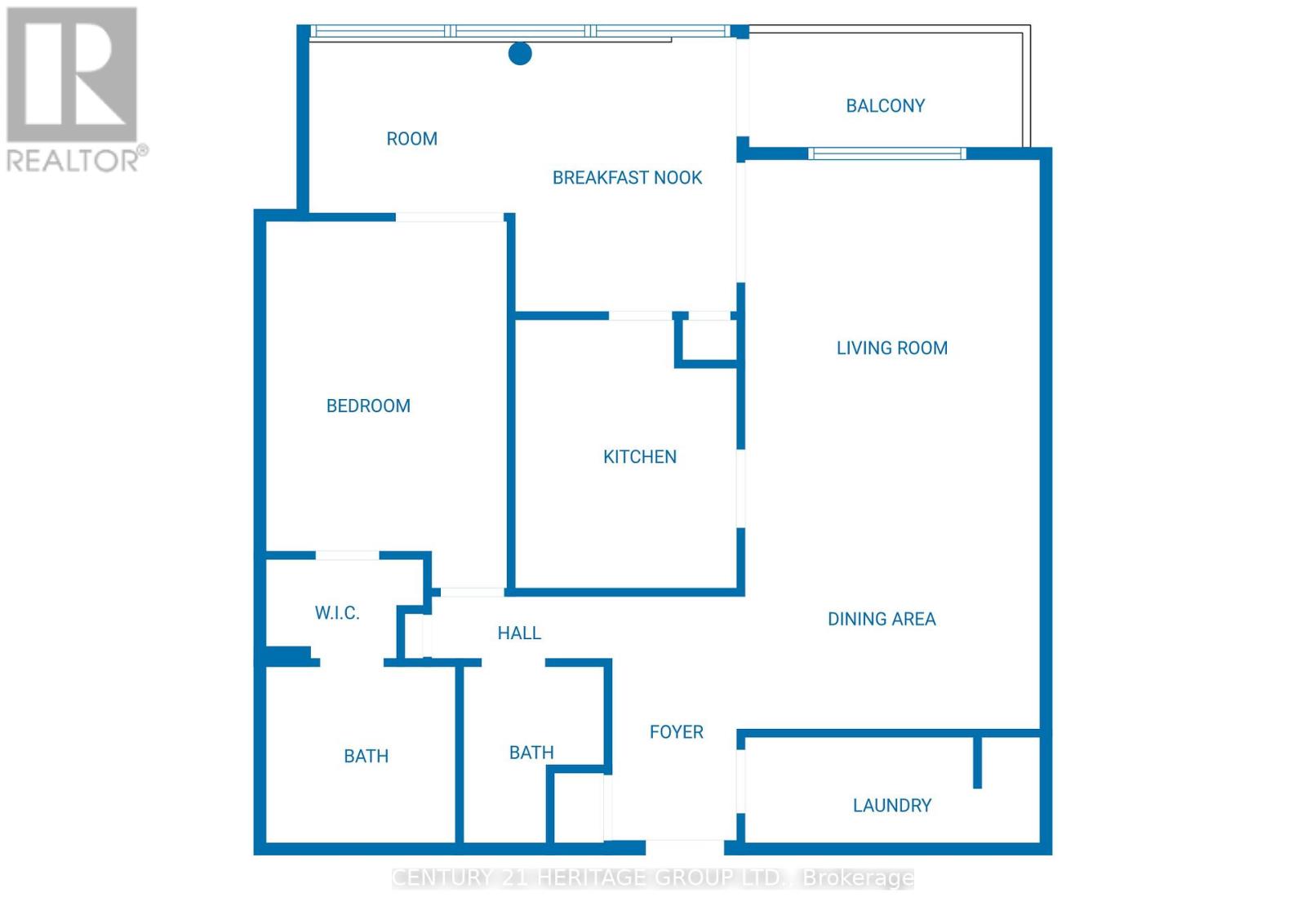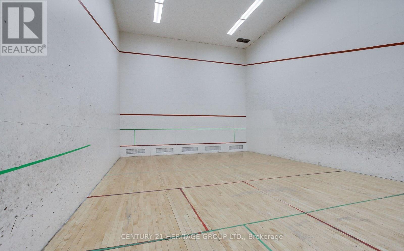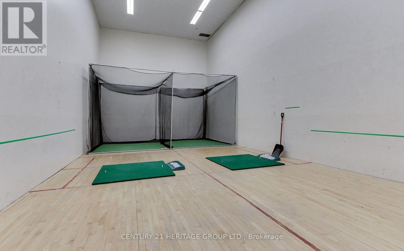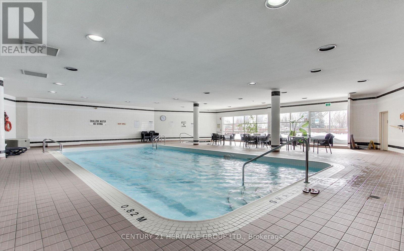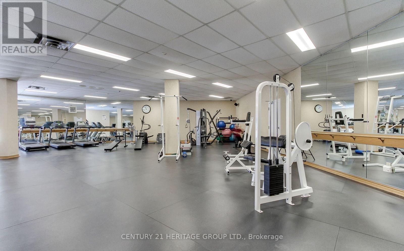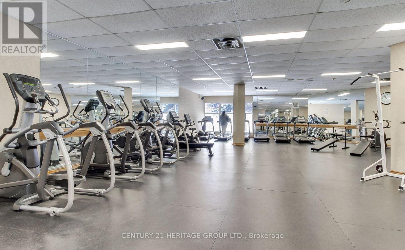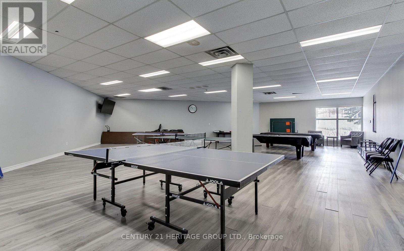203 - 40 Harding Blvd Boulevard W Richmond Hill, Ontario L4C 9S5
2 Bedroom
2 Bathroom
1000 - 1199 sqft
Indoor Pool
Central Air Conditioning
Forced Air
$588,000Maintenance, Heat, Electricity, Water, Cable TV, Common Area Maintenance, Insurance, Parking
$928.27 Monthly
Maintenance, Heat, Electricity, Water, Cable TV, Common Area Maintenance, Insurance, Parking
$928.27 MonthlyStunning, fully renovated 1+1 bedroom suite in the prestigious Dynasty community! Bright open-concept layout with gourmet kitchen and walkout to a private balcony overlooking manicured gardens. Spacious primary bedroom with floor-to-ceiling windows; den easily used as 2nd bedroom or office. Smooth ceilings throughout. Exceptional amenities: indoor pool, gym, party room, visitor parking. All utilities + cable included in maintenance fees. Steps to Yonge St, shops, parks & transit - luxury living in the heart of Richmond Hill! (id:60365)
Property Details
| MLS® Number | N12486383 |
| Property Type | Single Family |
| Community Name | North Richvale |
| AmenitiesNearBy | Hospital, Park, Public Transit, Schools |
| CommunityFeatures | Pets Allowed With Restrictions |
| Features | Balcony |
| ParkingSpaceTotal | 1 |
| PoolType | Indoor Pool |
| Structure | Tennis Court |
| ViewType | View |
Building
| BathroomTotal | 2 |
| BedroomsAboveGround | 1 |
| BedroomsBelowGround | 1 |
| BedroomsTotal | 2 |
| Amenities | Exercise Centre, Sauna, Visitor Parking |
| Appliances | Dishwasher, Dryer, Hood Fan, Stove, Washer, Window Coverings, Refrigerator |
| BasementType | None |
| CoolingType | Central Air Conditioning |
| ExteriorFinish | Concrete |
| FireProtection | Security Guard |
| FlooringType | Laminate |
| HalfBathTotal | 1 |
| HeatingFuel | Natural Gas |
| HeatingType | Forced Air |
| SizeInterior | 1000 - 1199 Sqft |
| Type | Apartment |
Parking
| Underground | |
| Garage |
Land
| Acreage | No |
| LandAmenities | Hospital, Park, Public Transit, Schools |
Rooms
| Level | Type | Length | Width | Dimensions |
|---|---|---|---|---|
| Main Level | Living Room | 4.45 m | 3.66 m | 4.45 m x 3.66 m |
| Main Level | Dining Room | 3.45 m | 2.66 m | 3.45 m x 2.66 m |
| Main Level | Kitchen | 3.61 m | 2.95 m | 3.61 m x 2.95 m |
| Main Level | Primary Bedroom | 7.85 m | 3.25 m | 7.85 m x 3.25 m |
| Main Level | Den | 1.34 m | 2.57 m | 1.34 m x 2.57 m |
| Main Level | Foyer | 3.15 m | 1.64 m | 3.15 m x 1.64 m |
Brooke Tartibi
Broker
Century 21 Heritage Group Ltd.
7330 Yonge Street #116
Thornhill, Ontario L4J 7Y7
7330 Yonge Street #116
Thornhill, Ontario L4J 7Y7

