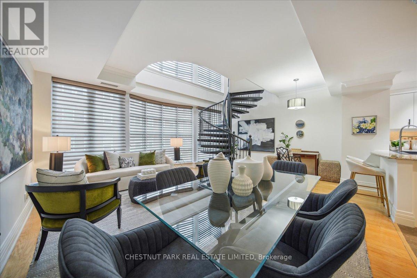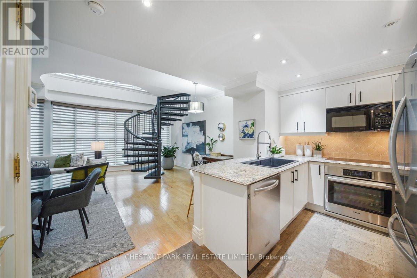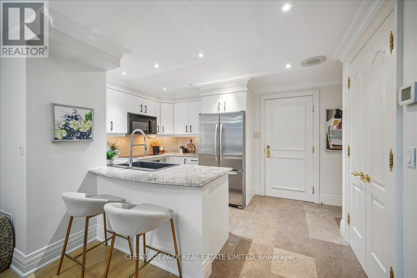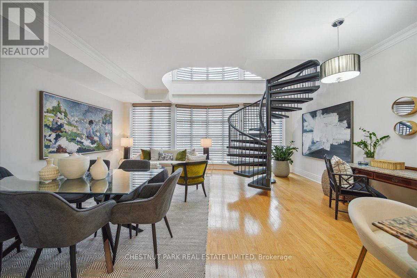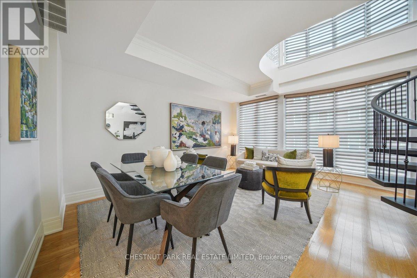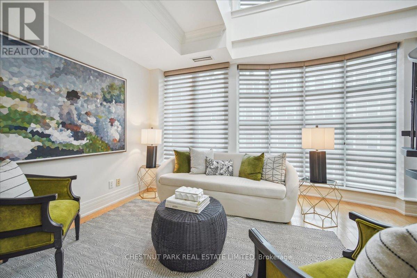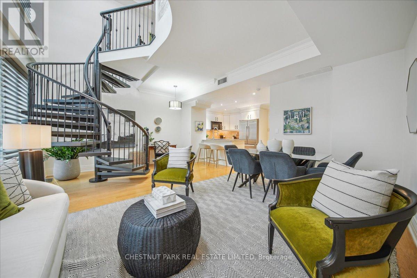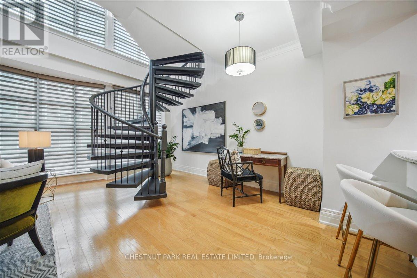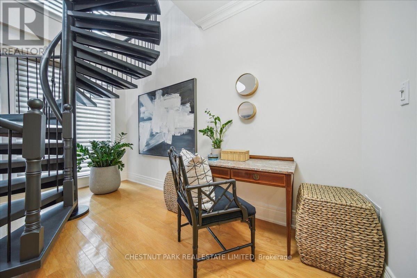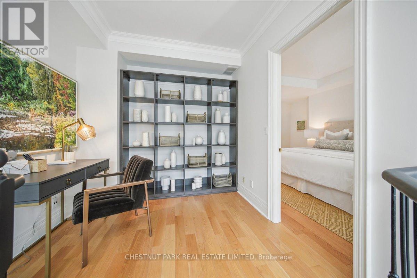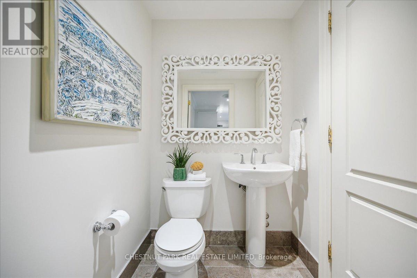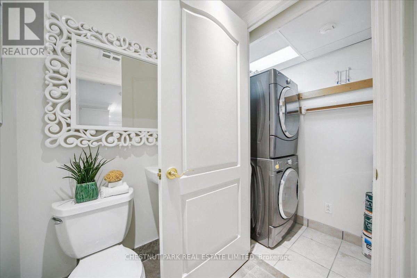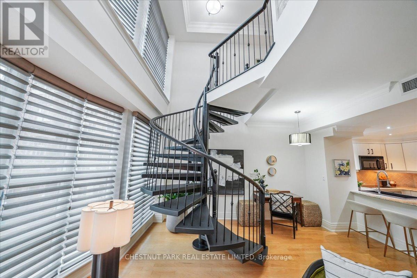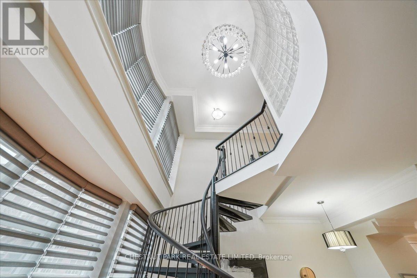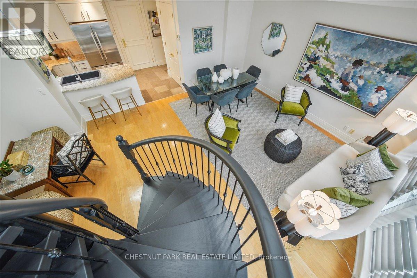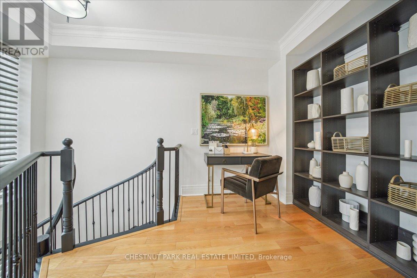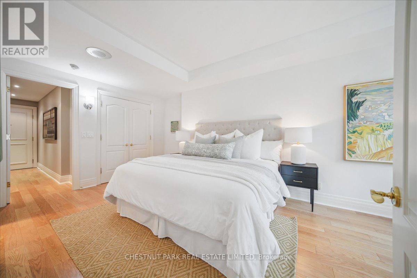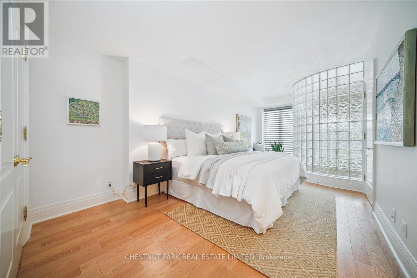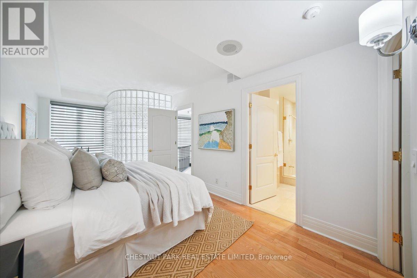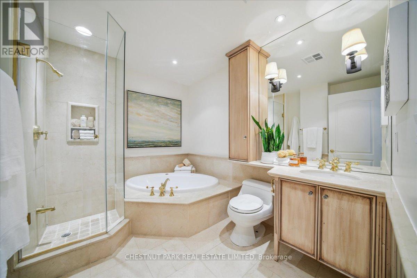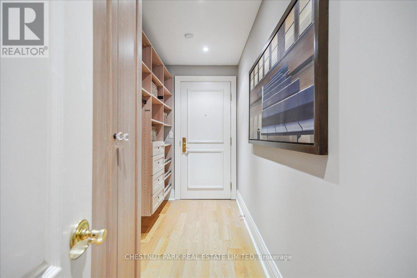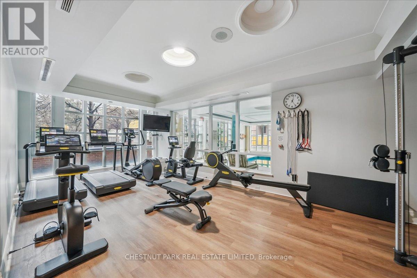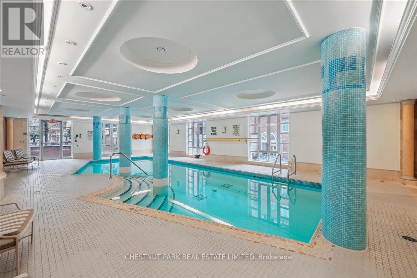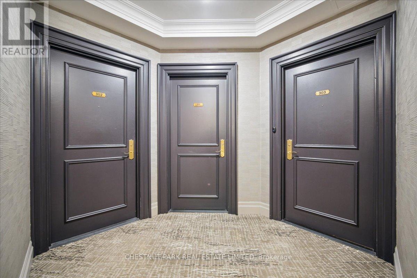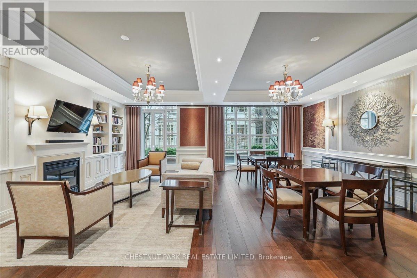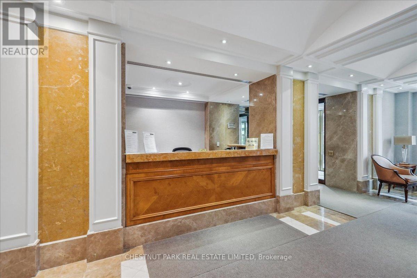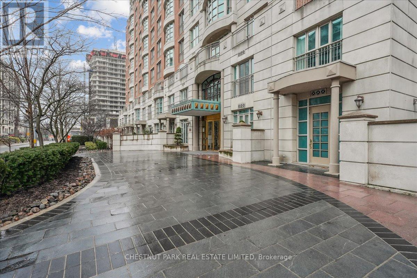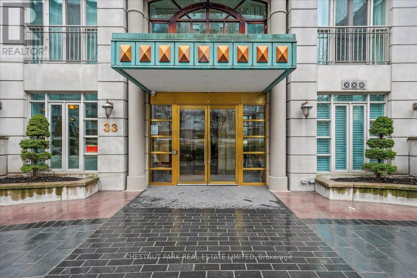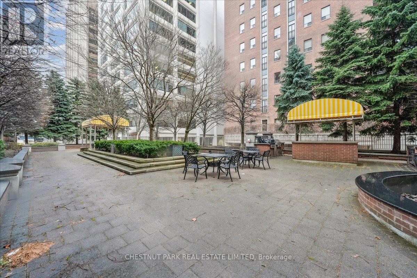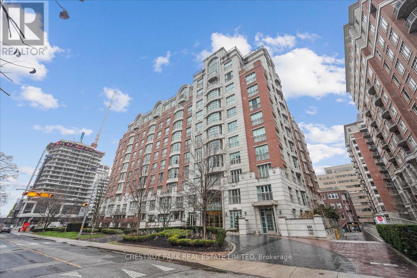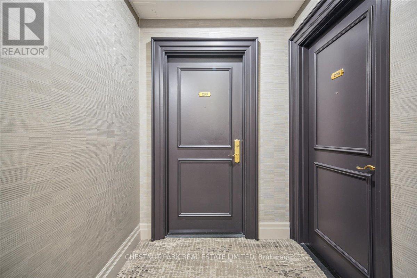203 - 33 Delisle Avenue Toronto, Ontario M4P 3J2
$825,000Maintenance, Heat, Common Area Maintenance, Insurance, Water, Parking, Cable TV
$1,275.14 Monthly
Maintenance, Heat, Common Area Maintenance, Insurance, Water, Parking, Cable TV
$1,275.14 MonthlyUnbelievable value! Luxurious, rare, 2-storey 1-bedroom plus den in a distinguished boutique building. Midtown, Yonge and St. Clair, parking and locker. Incredible opportunity, dramatic and refined, this unique two-storey residence features 18 feet of floor-to-ceiling windows flooding the space with natural light. A sweeping circular staircase and gleaming hardwood floors set the tone for elegant urban living. The living room boasts 10 feet ceilings while the kitchen is equipped with granite counters, a full-size refrigerator, and a brand-new Bosch oven. Finishing off the main floor is a spacious powder room. An impressive primary bedroom offers a spa inspired ensuite with a deep tub and two closets-one walk-in, both with custom-fitted California closets. A built-in bookcase anchors the perfect work-at-home den. The suite has been freshly painted throughout and has automatic blinds for effortless comfort. Enjoy full-service 24-hour concierge and porter service, indoor pool, serene landscaped courtyard, inviting party room, and gym. 'The building's impressive limestone facade and grand circular drive add timeless curb appeal. Cable TV and internet are included in maintenance, and there's a convenient secondary suite entrance /exit from the 3rd floor. Pet-friendly, one dog (under 75 lbs.) or two cats permitted. (id:60365)
Property Details
| MLS® Number | C12458887 |
| Property Type | Single Family |
| Neigbourhood | Toronto—St. Paul's |
| Community Name | Yonge-St. Clair |
| AmenitiesNearBy | Park, Place Of Worship, Public Transit, Schools |
| EquipmentType | Water Heater |
| Features | Elevator |
| ParkingSpaceTotal | 1 |
| PoolType | Indoor Pool |
| RentalEquipmentType | Water Heater |
Building
| BathroomTotal | 2 |
| BedroomsAboveGround | 1 |
| BedroomsBelowGround | 1 |
| BedroomsTotal | 2 |
| Amenities | Exercise Centre, Party Room, Storage - Locker, Security/concierge |
| Appliances | Blinds, Cooktop, Dishwasher, Dryer, Furniture, Microwave, Oven, Washer, Refrigerator |
| ArchitecturalStyle | Multi-level |
| CoolingType | Central Air Conditioning |
| ExteriorFinish | Brick |
| FireProtection | Security System |
| FlooringType | Marble, Hardwood, Tile |
| HalfBathTotal | 1 |
| HeatingFuel | Natural Gas |
| HeatingType | Forced Air |
| SizeInterior | 1000 - 1199 Sqft |
| Type | Apartment |
Parking
| Underground | |
| Garage |
Land
| Acreage | No |
| FenceType | Fenced Yard |
| LandAmenities | Park, Place Of Worship, Public Transit, Schools |
Rooms
| Level | Type | Length | Width | Dimensions |
|---|---|---|---|---|
| Second Level | Office | 2.64 m | 3.42 m | 2.64 m x 3.42 m |
| Second Level | Bedroom | 6.37 m | 3.33 m | 6.37 m x 3.33 m |
| Second Level | Bathroom | 3.02 m | 2.56 m | 3.02 m x 2.56 m |
| Main Level | Foyer | 2.07 m | 2.45 m | 2.07 m x 2.45 m |
| Main Level | Living Room | 5.8 m | 5.42 m | 5.8 m x 5.42 m |
| Main Level | Dining Room | 1.85 m | 2.2 m | 1.85 m x 2.2 m |
| Main Level | Laundry Room | Measurements not available | ||
| Main Level | Kitchen | 2.44 m | 2.32 m | 2.44 m x 2.32 m |
Nora Joanne Rosemond
Salesperson
1300 Yonge St Ground Flr
Toronto, Ontario M4T 1X3

