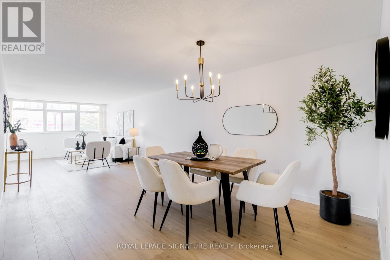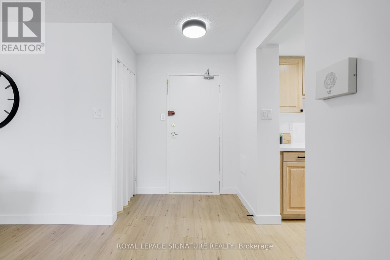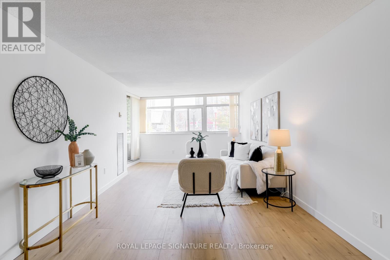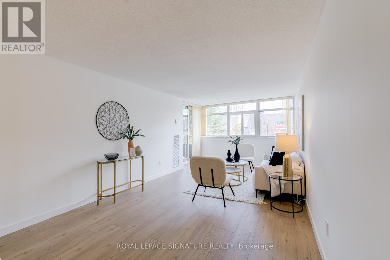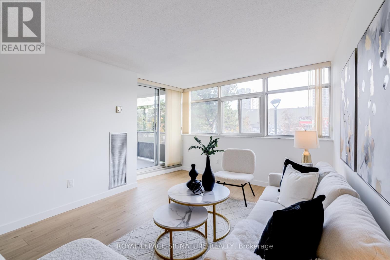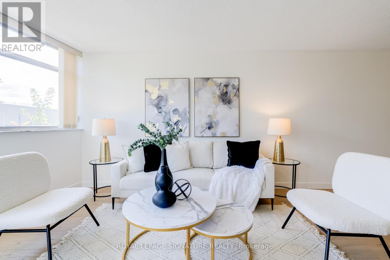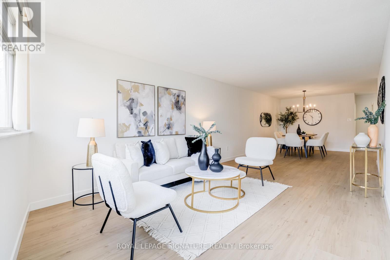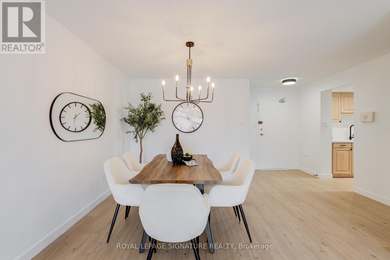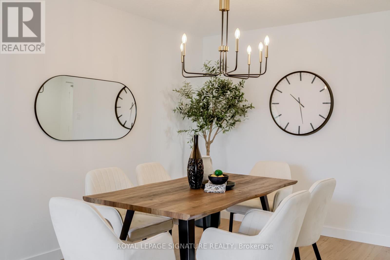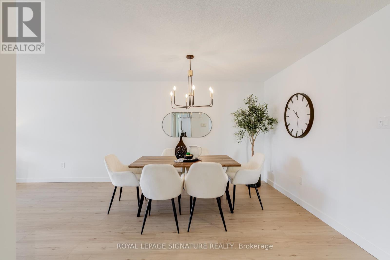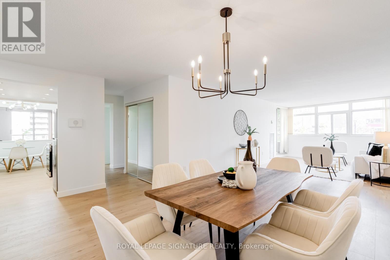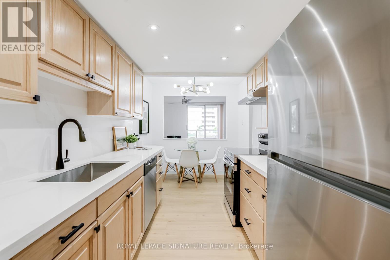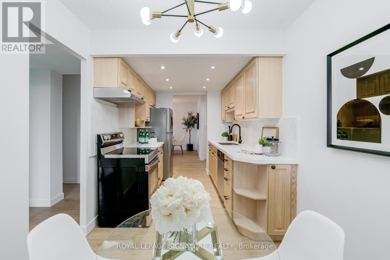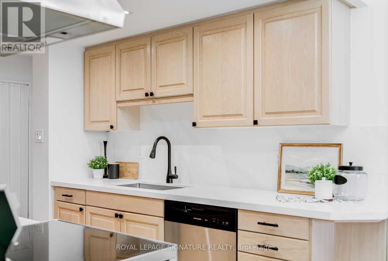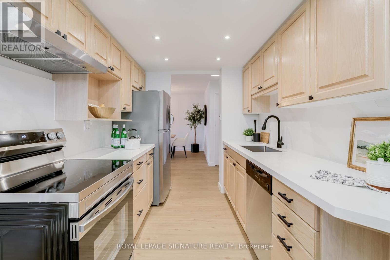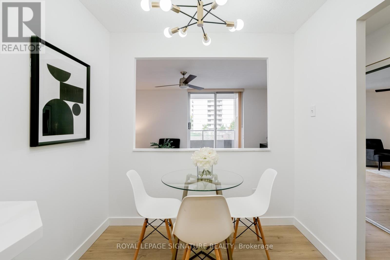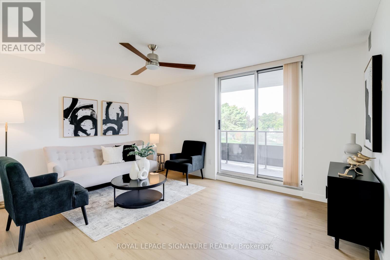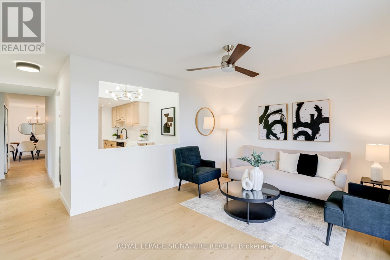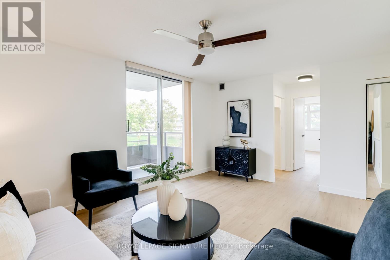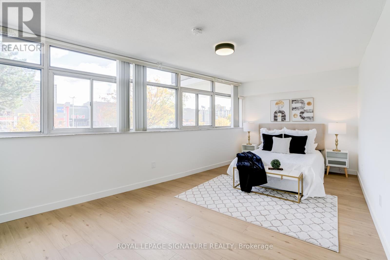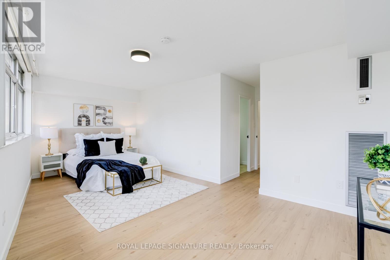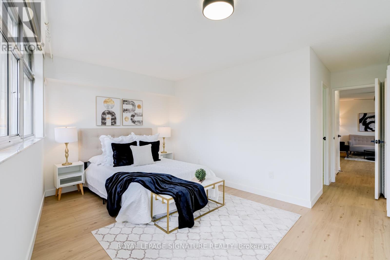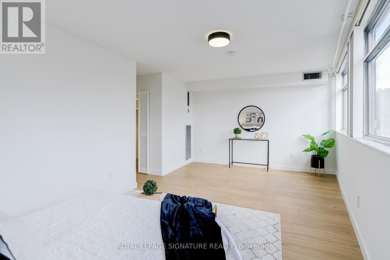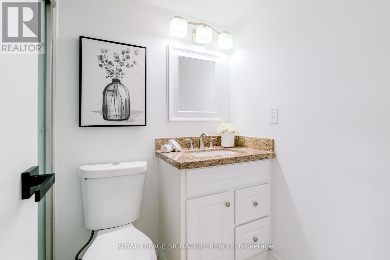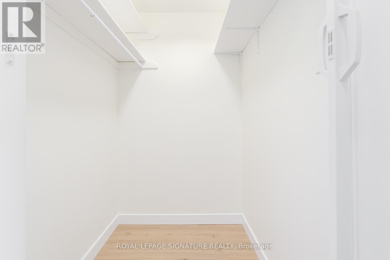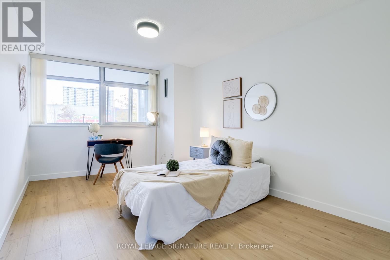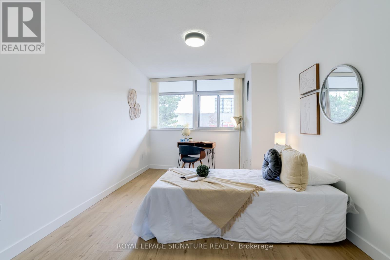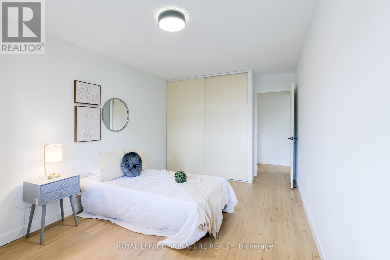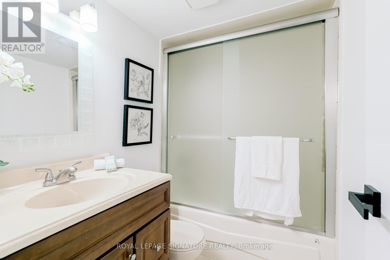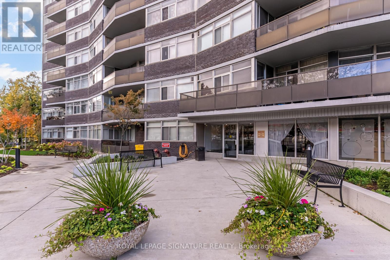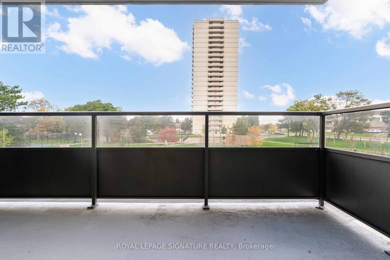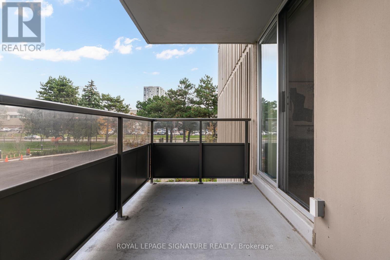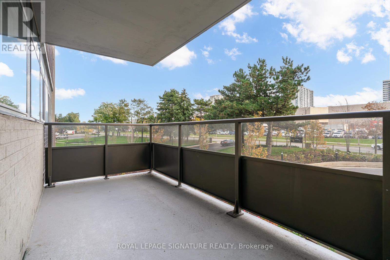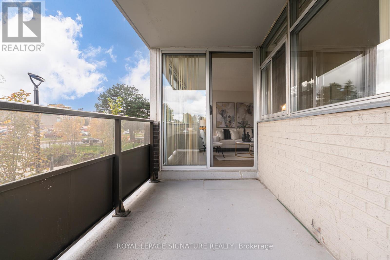203 - 3151 Bridletowne Circle Toronto, Ontario M1W 2T1
$498,000Maintenance, Heat, Electricity, Water, Cable TV, Common Area Maintenance, Insurance, Parking
$1,480 Monthly
Maintenance, Heat, Electricity, Water, Cable TV, Common Area Maintenance, Insurance, Parking
$1,480 MonthlyWelcome To This Newly Renovated Bright And Well-Appointed 2+Den, 2-Bath Suite In The Highly Sought-After Bridletowne 1 By Tridel. Featuring A Generous, Functional Layout With Large Principal Rooms And A Walk-Out To Two Balconies. Freshly Painted, Updated Lighting & Fixtures, New Wide Plank White Oak Vinyl Flooring Throughout, New Countertops, Backsplash, Sink, Faucet & Stainless Steel Appliances. This Home Offers An Abundance Of Natural Light And A Wonderful Sense Of Space. The Den Provides Excellent Flexibility, Perfect As A Home Office Or Living Room If Desired. The Primary Bedroom Includes A Walk-In Closet And Private Ensuite, While The Second Bedroom Is Conveniently Located Next To A Full Bath. With In-Suite Laundry, Ample Storage, And Access To A Well-Managed Building Close To Transit, Parks, Shopping, Restaurants, And Highway 401, This Suite Is Perfect For Anyone Downsizing Or Looking For Space On A Budget. (id:60365)
Property Details
| MLS® Number | E12481938 |
| Property Type | Single Family |
| Community Name | L'Amoreaux |
| AmenitiesNearBy | Park, Public Transit, Hospital |
| CommunityFeatures | Pets Allowed With Restrictions |
| Features | Balcony, Carpet Free, Guest Suite |
| ParkingSpaceTotal | 2 |
Building
| BathroomTotal | 2 |
| BedroomsAboveGround | 2 |
| BedroomsBelowGround | 1 |
| BedroomsTotal | 3 |
| BasementType | None |
| CoolingType | Central Air Conditioning |
| ExteriorFinish | Brick |
| FlooringType | Vinyl, Laminate |
| HeatingFuel | Natural Gas |
| HeatingType | Forced Air |
| SizeInterior | 1400 - 1599 Sqft |
| Type | Apartment |
Parking
| Underground | |
| Garage |
Land
| Acreage | No |
| LandAmenities | Park, Public Transit, Hospital |
Rooms
| Level | Type | Length | Width | Dimensions |
|---|---|---|---|---|
| Main Level | Living Room | 9.67 m | 3.94 m | 9.67 m x 3.94 m |
| Main Level | Kitchen | 4.35 m | 2.4 m | 4.35 m x 2.4 m |
| Main Level | Family Room | 6.13 m | 3.52 m | 6.13 m x 3.52 m |
| Main Level | Primary Bedroom | 6.06 m | 5.18 m | 6.06 m x 5.18 m |
| Main Level | Bedroom 2 | 4.87 m | 2.54 m | 4.87 m x 2.54 m |
| Main Level | Utility Room | 2.89 m | 1.15 m | 2.89 m x 1.15 m |
| Main Level | Laundry Room | 1.81 m | 1.81 m | 1.81 m x 1.81 m |
https://www.realtor.ca/real-estate/29032232/203-3151-bridletowne-circle-toronto-lamoreaux-lamoreaux
Antony Malfara
Broker
8 Sampson Mews Suite 201 The Shops At Don Mills
Toronto, Ontario M3C 0H5
Steve Bucciol
Broker
8 Sampson Mews Suite 201 The Shops At Don Mills
Toronto, Ontario M3C 0H5

