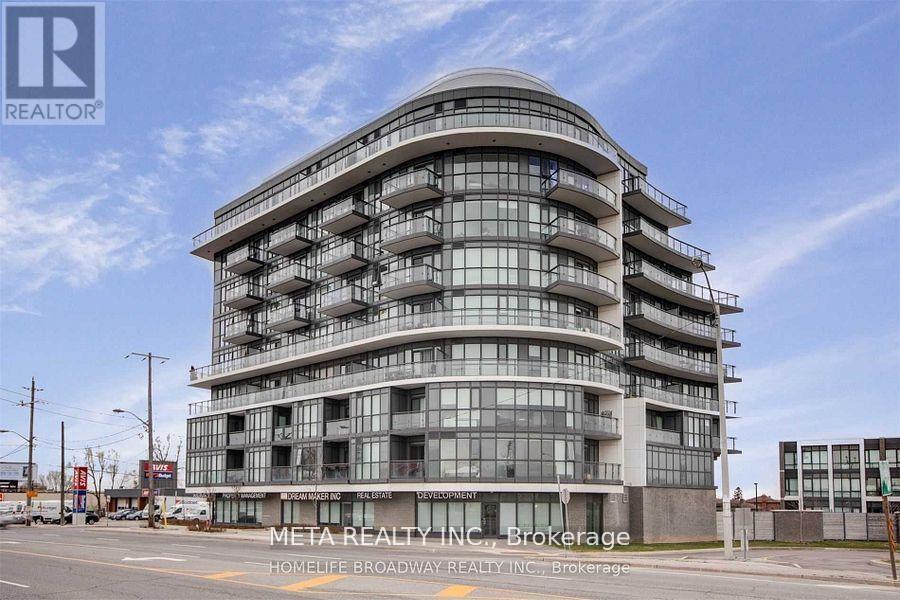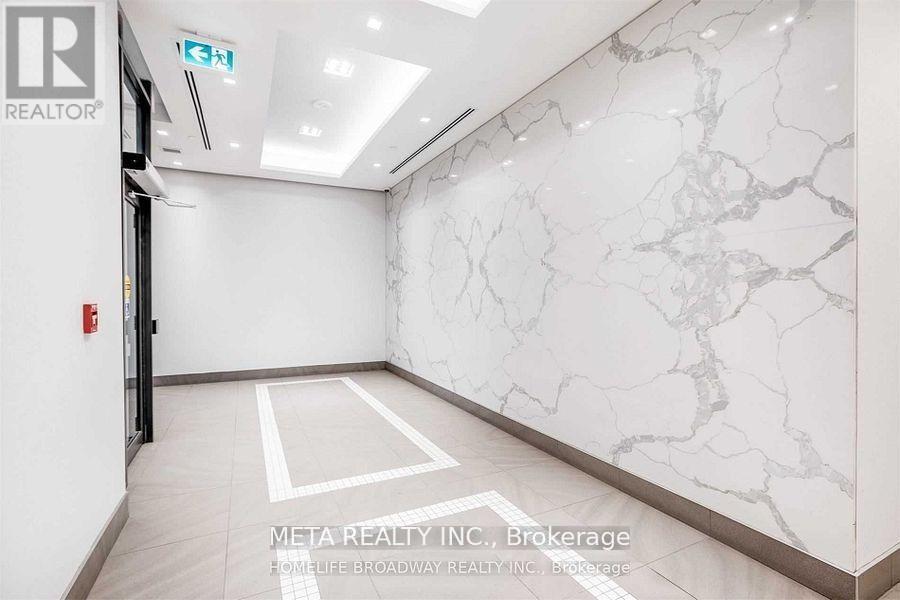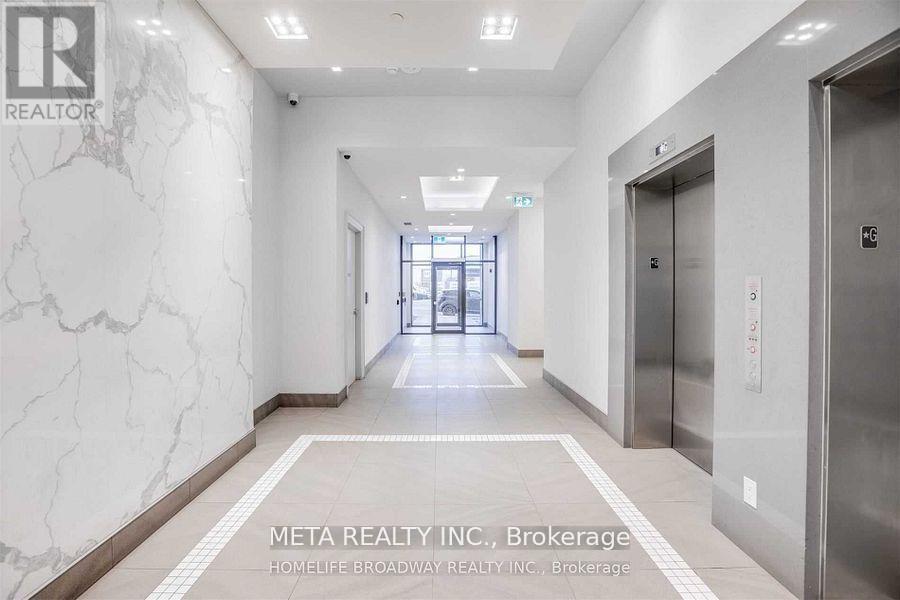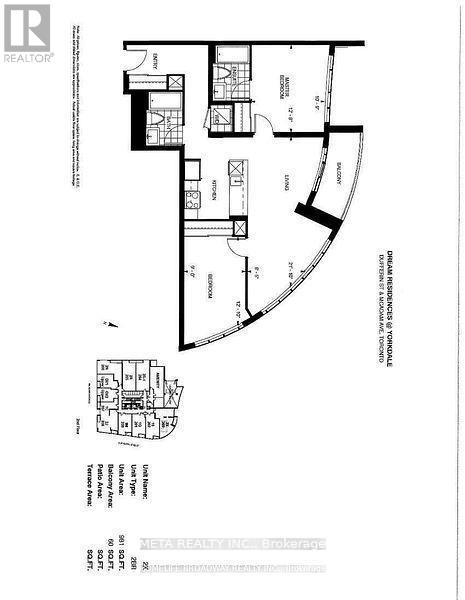203 - 16 Mcadam Avenue Toronto, Ontario M6A 0C4
2 Bedroom
2 Bathroom
900 - 999 sqft
Central Air Conditioning
Forced Air
$2,800 Monthly
Move Into This Bright And Beautiful corner unit. 2 Split Bedroom/2 Bathroom Condo & Enjoy The Lifestyle In This Boutique Building Across The Street From Yorkdale Mall, Close To Hwy 401, Allen Road, Shopping, Public Transit, Schools, Parks, Hospital & Much More! Balcony, 9 Ft Ceilings, Floor To Ceiling Windows, Granite Counters In The Kitchen & Bathrooms, Backsplash In Kitchen & More! Unique Model! Check Out The Attached Floor Plan. (id:60365)
Property Details
| MLS® Number | W12555414 |
| Property Type | Single Family |
| Community Name | Yorkdale-Glen Park |
| AmenitiesNearBy | Public Transit, Place Of Worship, Hospital |
| CommunityFeatures | Pets Allowed With Restrictions |
| Features | Balcony, In Suite Laundry |
| ParkingSpaceTotal | 1 |
| ViewType | View |
Building
| BathroomTotal | 2 |
| BedroomsAboveGround | 2 |
| BedroomsTotal | 2 |
| Age | 6 To 10 Years |
| Amenities | Party Room, Storage - Locker |
| Appliances | Blinds, Dishwasher, Dryer, Microwave, Stove, Washer, Refrigerator |
| BasementType | None |
| CoolingType | Central Air Conditioning |
| ExteriorFinish | Brick, Concrete |
| FireProtection | Security System |
| FlooringType | Laminate |
| HeatingFuel | Natural Gas |
| HeatingType | Forced Air |
| SizeInterior | 900 - 999 Sqft |
| Type | Apartment |
Parking
| Underground | |
| Garage |
Land
| Acreage | No |
| LandAmenities | Public Transit, Place Of Worship, Hospital |
Rooms
| Level | Type | Length | Width | Dimensions |
|---|---|---|---|---|
| Flat | Living Room | 6.43 m | 2.6 m | 6.43 m x 2.6 m |
| Flat | Dining Room | 6.43 m | 2.6 m | 6.43 m x 2.6 m |
| Flat | Kitchen | 3 m | 2.6 m | 3 m x 2.6 m |
| Flat | Primary Bedroom | 3.91 m | 3.34 m | 3.91 m x 3.34 m |
| Flat | Bedroom 2 | 3.92 m | 2.8 m | 3.92 m x 2.8 m |
Sajan Joshua
Salesperson
Meta Realty Inc.
8300 Woodbine Ave Unit 411
Markham, Ontario L3R 9Y7
8300 Woodbine Ave Unit 411
Markham, Ontario L3R 9Y7







