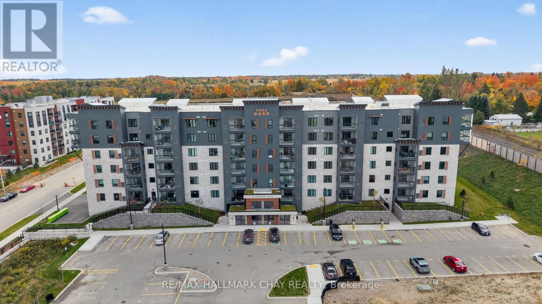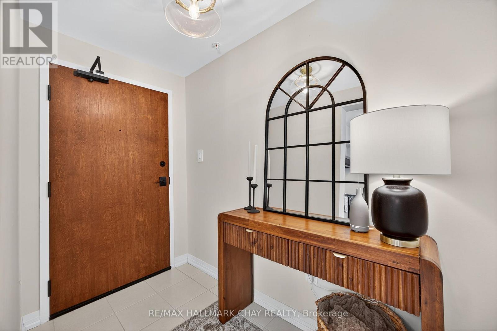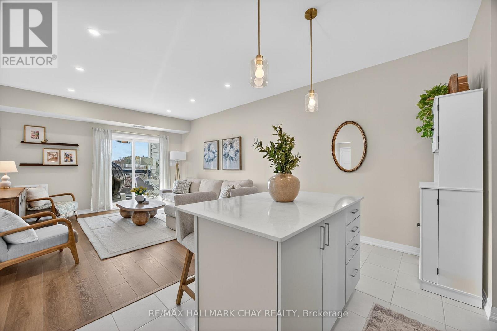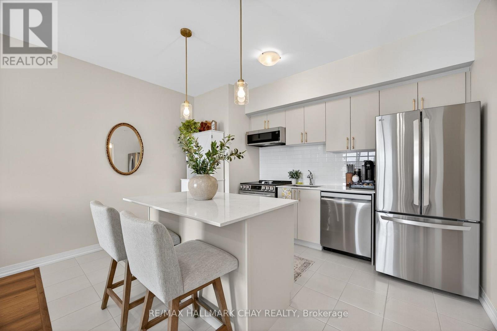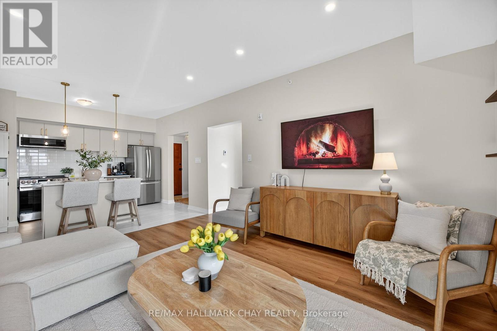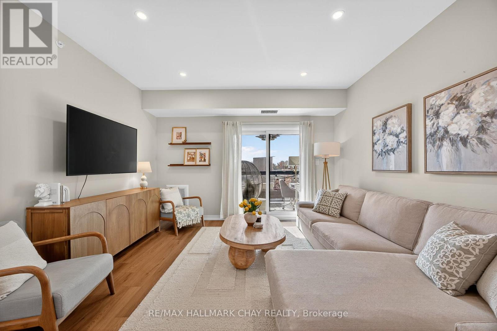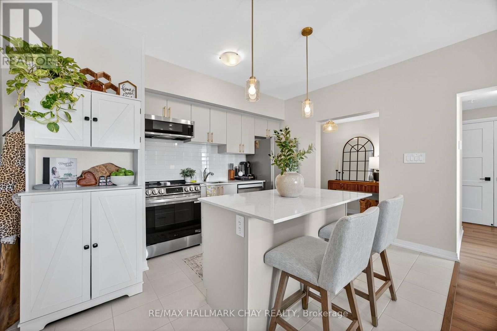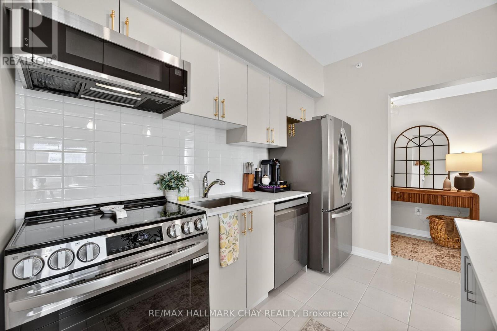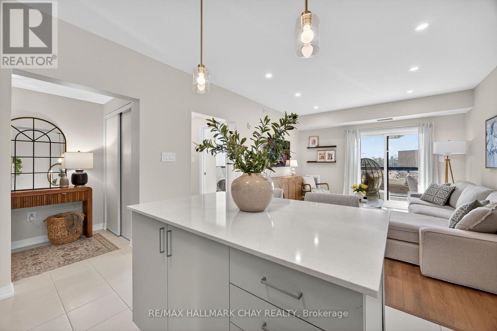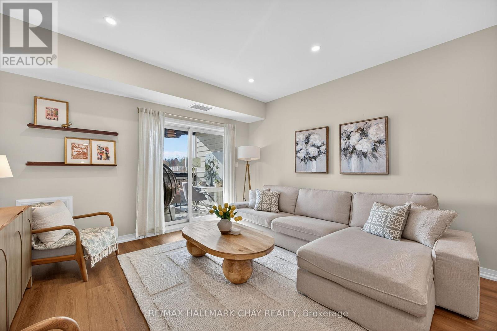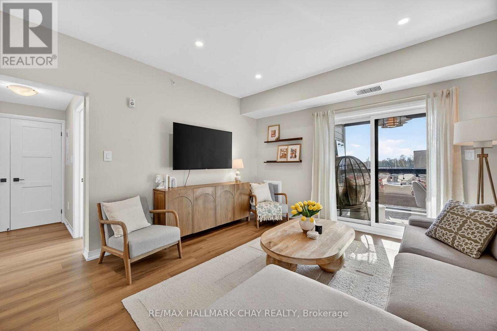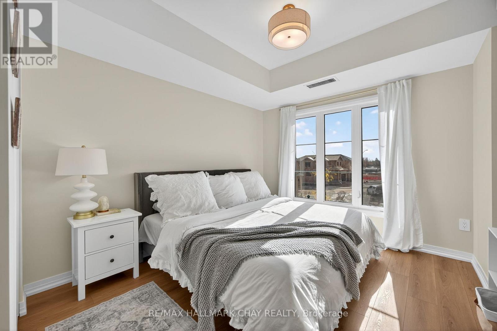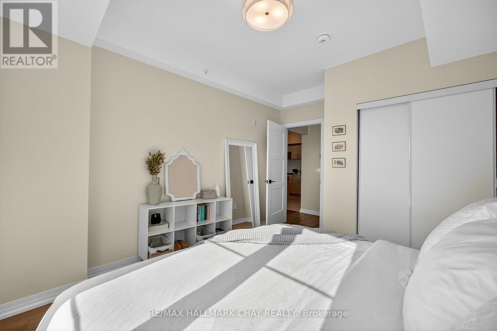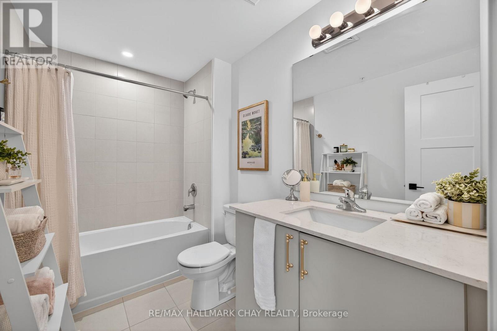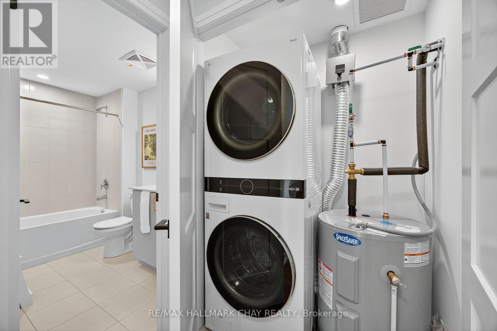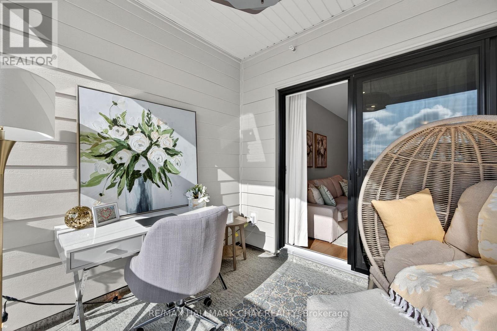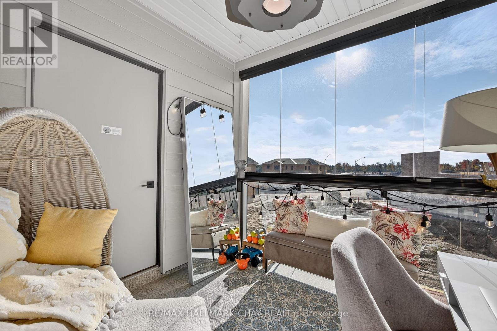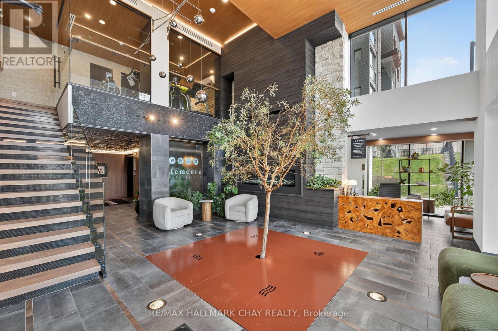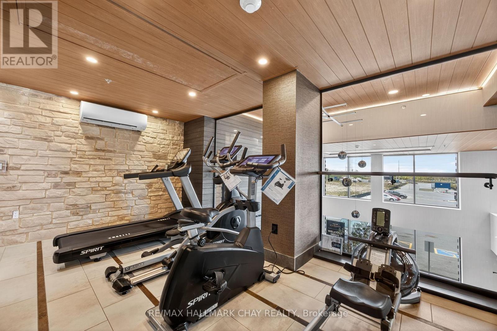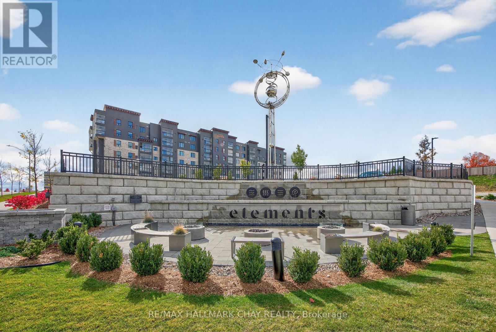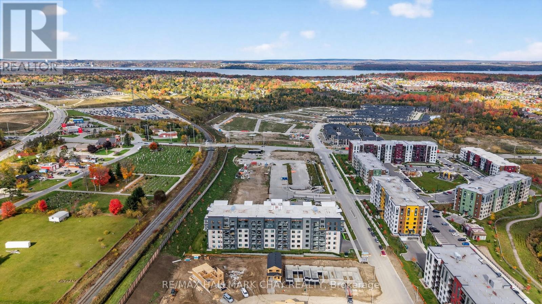203 - 15 Kneeshaw Drive Barrie, Ontario L9J 0J8
$2,200 Monthly
Experience Modern Luxury Living in This Brand-New, Award-Winning Community!Step into this beautifully designed 1-bedroom, 1-bathroom condo that perfectly blends modern elegance with cozy comfort. Featuring upgraded lighting, pot lights throughout, and a bright south-facing exposure that fills the space with natural light all day long.The gourmet kitchen is the centerpiece-complete with a large centre island, brushed gold pendant lights and accents, and brand-new high-end stainless steel appliances. Enjoy carpet-free living, a spacious bedroom, and a stunning 5-piece bathroom with contemporary finishes. Convenient full-sized in-suite laundry adds everyday ease.The expansive balcony offers incredible versatility-use it as a solarium or open-air retreat-and includes a private storage room for added functionality. Includes one surface parking space.Residents enjoy top-tier amenities, including a fully equipped exercise room, an impressive lobby with a real olive tree, and outdoor firepits with comfortable seating-perfect for relaxing or socializing.Live in a brand-new, award-winning community where design, comfort, and lifestyle come together seamlessly. (id:60365)
Property Details
| MLS® Number | S12505294 |
| Property Type | Single Family |
| Community Name | Innis-Shore |
| CommunityFeatures | Pets Allowed With Restrictions |
| EquipmentType | Water Heater |
| Features | Flat Site, Elevator, Balcony, Dry, Carpet Free |
| ParkingSpaceTotal | 1 |
| RentalEquipmentType | Water Heater |
Building
| BathroomTotal | 1 |
| BedroomsAboveGround | 1 |
| BedroomsTotal | 1 |
| Age | New Building |
| Amenities | Exercise Centre, Visitor Parking |
| Appliances | Water Treatment |
| BasementType | None |
| CoolingType | Central Air Conditioning |
| ExteriorFinish | Vinyl Siding, Stucco |
| FlooringType | Tile, Laminate |
| FoundationType | Unknown |
| HeatingFuel | Natural Gas |
| HeatingType | Forced Air |
| SizeInterior | 700 - 799 Sqft |
| Type | Apartment |
Parking
| No Garage |
Land
| Acreage | No |
Rooms
| Level | Type | Length | Width | Dimensions |
|---|---|---|---|---|
| Main Level | Foyer | 2.77 m | 1.77 m | 2.77 m x 1.77 m |
| Main Level | Kitchen | 3.09 m | 3.98 m | 3.09 m x 3.98 m |
| Main Level | Living Room | 3.98 m | 4.47 m | 3.98 m x 4.47 m |
| Main Level | Primary Bedroom | 3.31 m | 4.18 m | 3.31 m x 4.18 m |
| Main Level | Bathroom | 1.73 m | 2.27 m | 1.73 m x 2.27 m |
| Main Level | Solarium | 4 m | 4 m | 4 m x 4 m |
https://www.realtor.ca/real-estate/29062987/203-15-kneeshaw-drive-barrie-innis-shore-innis-shore
Curtis Goddard
Broker
450 Holland St West #4
Bradford, Ontario L3Z 0G1
Gabriella Pasqualino
Salesperson
450 Holland St West #4
Bradford, Ontario L3Z 0G1

