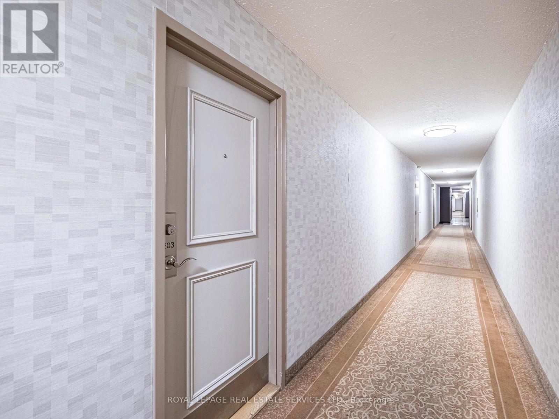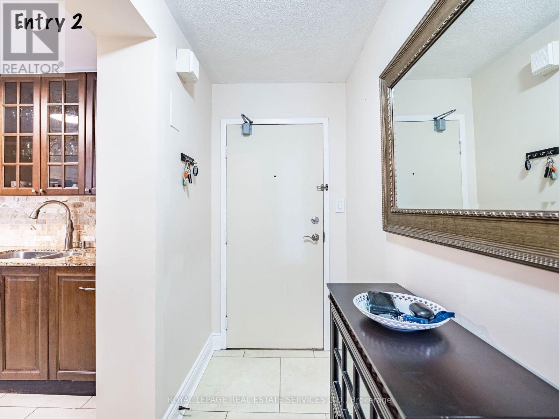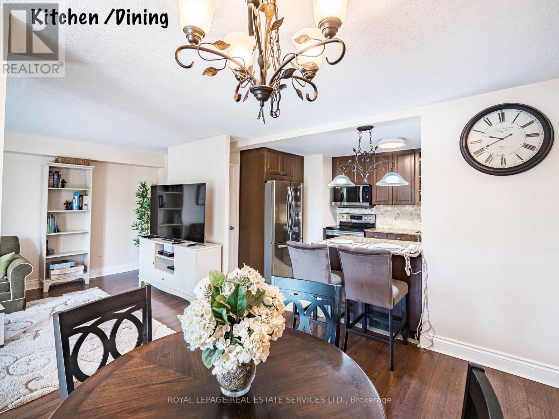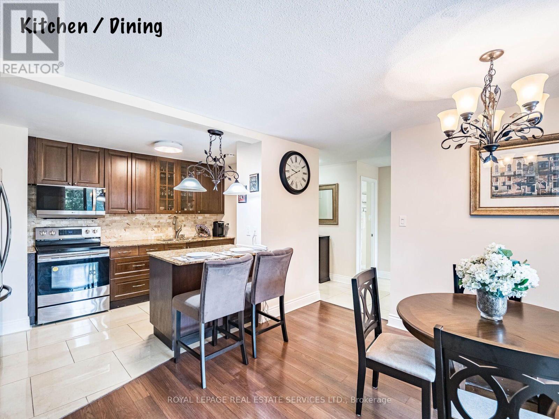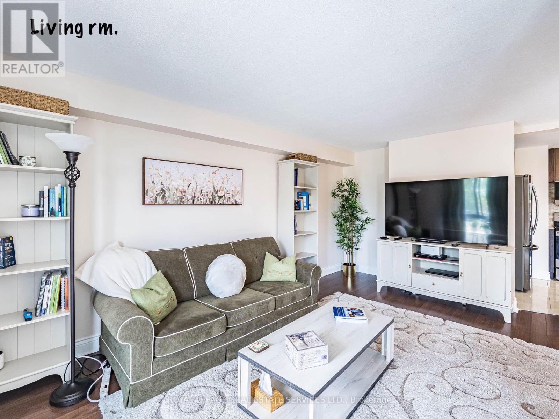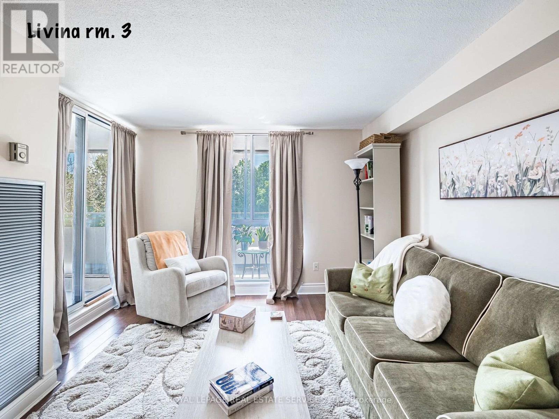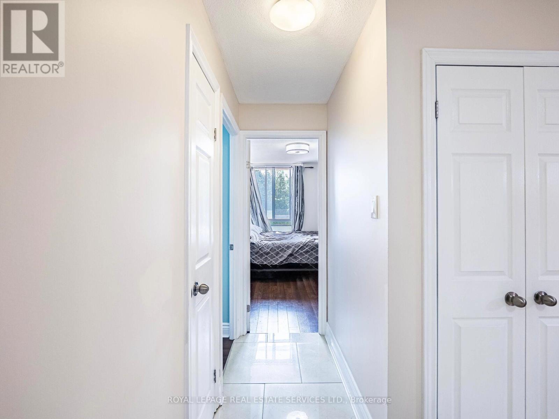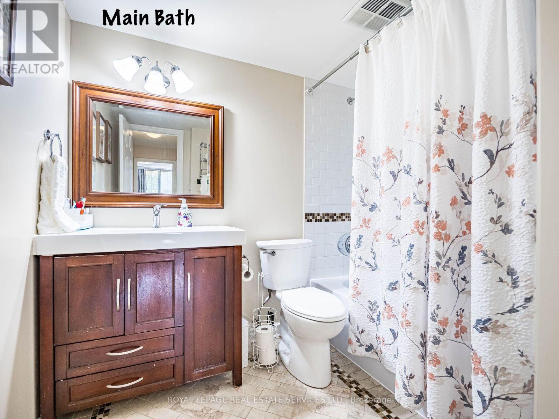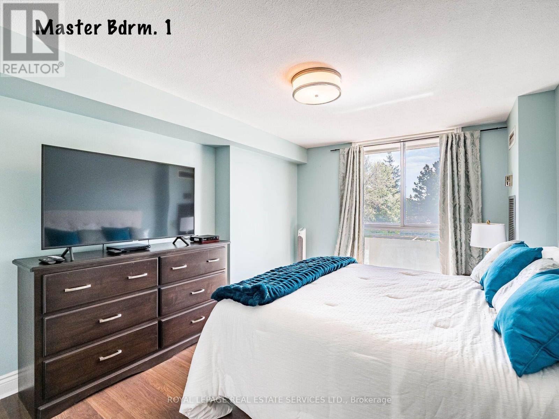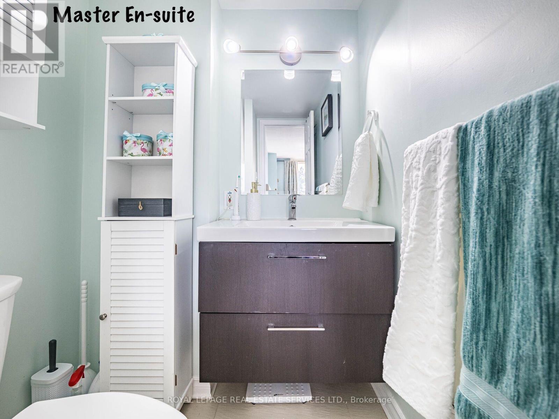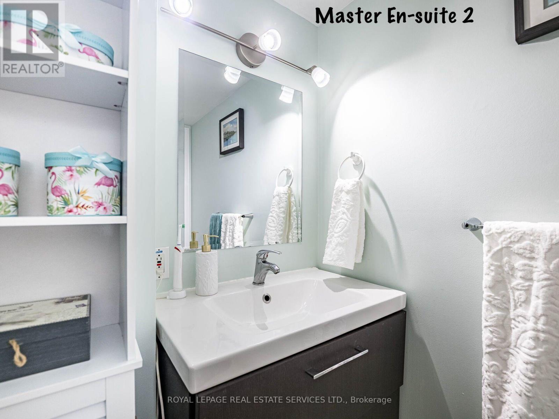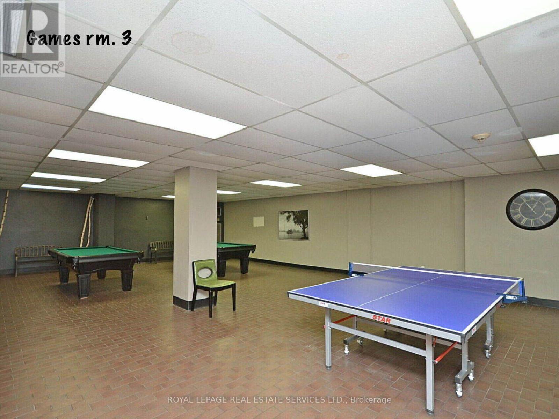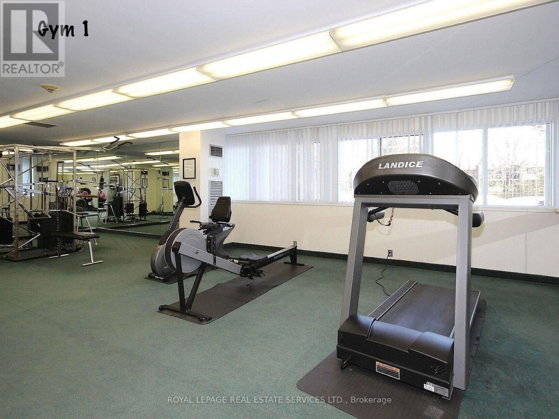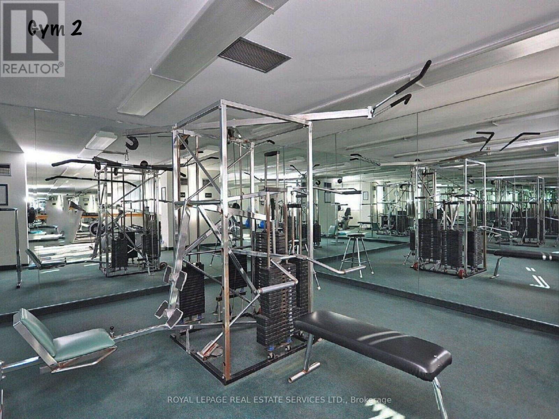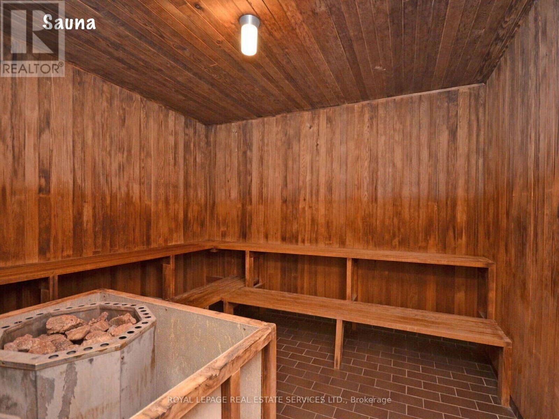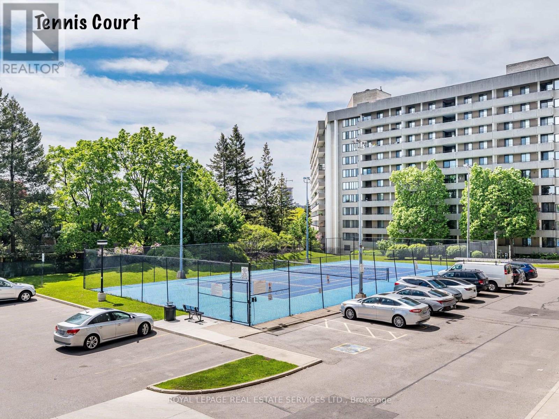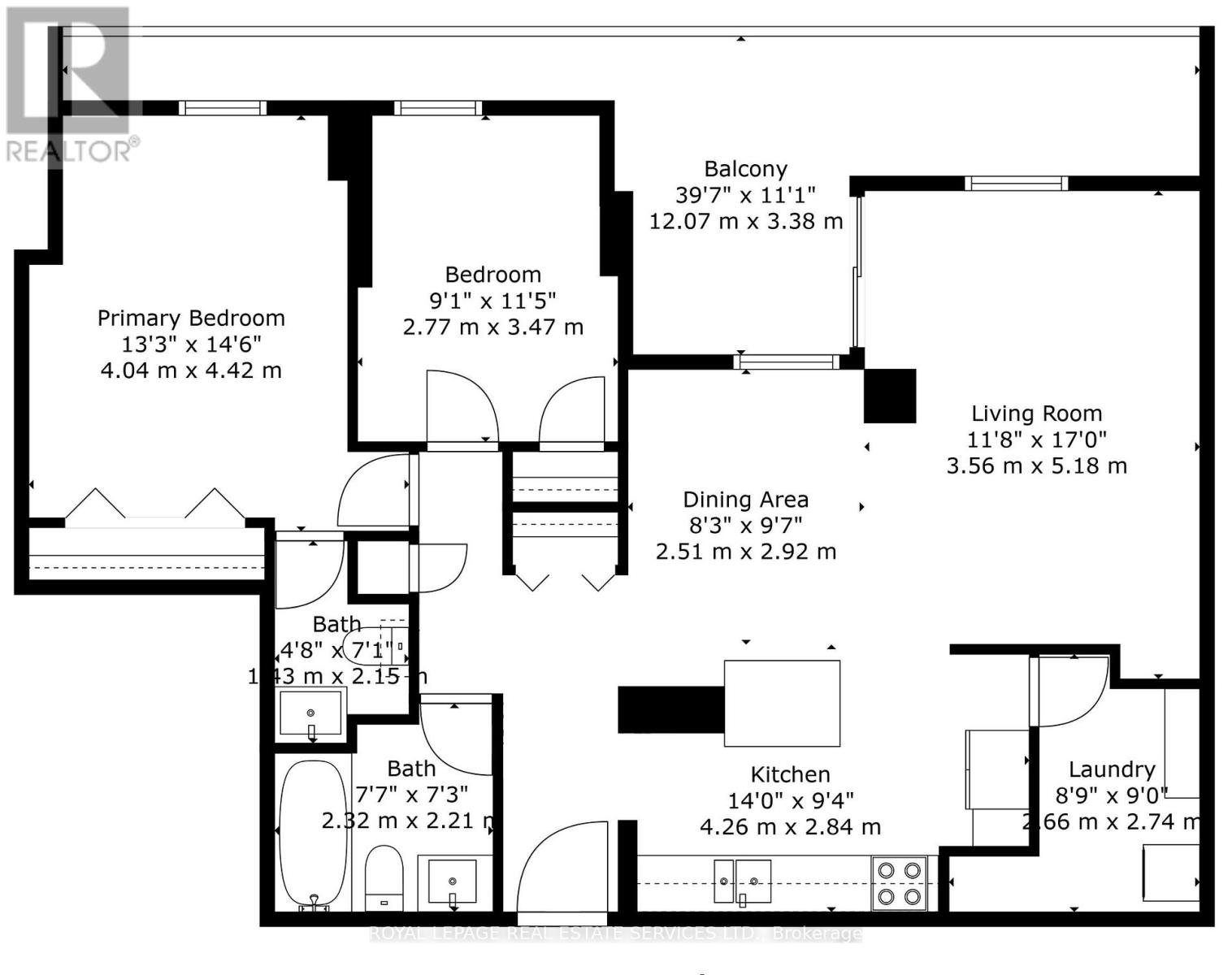203 - 1300 Mississauga Valley Boulevard Mississauga, Ontario L5A 3S8
$475,000Maintenance, Heat, Electricity, Common Area Maintenance, Insurance, Water, Cable TV
$1,112.74 Monthly
Maintenance, Heat, Electricity, Common Area Maintenance, Insurance, Water, Cable TV
$1,112.74 MonthlyDiscover this beautiful two-bedroom, two-bathroom condominium nestled in the heart of Mississauga, conveniently situated just a short distance from Square One, public transportation, parks, dining establishments, with rapid access to the QEW and Highway 403 and for additional convenience, the building has available electric vehicle charging! Immaculate, beautifully maintained, it features a modern, inviting kitchen equipped with quartz countertops, a classy backsplash, and newer appliances, seamlessly transitioning into a spacious, open-concept living and dining area ideal for entertaining. Laminate flooring extends throughout the property, complemented by upgraded bathrooms and an abundance of natural light emanating from expansive windows. Step outside to your large private balcony or relax in spacious bedrooms with ample storage space. All utilities, including Rogers Xfinity internet with download speeds reaching up to 1.5 Gbps, and cable television, are included in the maintenance fees. Additionally, underground parking and a separate locker are provided. This is effortless, stylish living in one of Mississauga's most desirable locations. (id:60365)
Property Details
| MLS® Number | W12350226 |
| Property Type | Single Family |
| Community Name | Mississauga Valleys |
| AmenitiesNearBy | Park, Public Transit, Schools |
| CommunityFeatures | Pets Not Allowed, Community Centre |
| Features | Flat Site, Balcony, Carpet Free, In Suite Laundry |
| ParkingSpaceTotal | 1 |
Building
| BathroomTotal | 2 |
| BedroomsAboveGround | 2 |
| BedroomsTotal | 2 |
| Age | 31 To 50 Years |
| Amenities | Exercise Centre, Party Room, Recreation Centre, Sauna, Storage - Locker |
| Appliances | Dryer, Microwave, Stove, Washer, Window Coverings, Refrigerator |
| CoolingType | Central Air Conditioning |
| ExteriorFinish | Concrete |
| FlooringType | Laminate, Ceramic |
| HalfBathTotal | 1 |
| HeatingFuel | Natural Gas |
| HeatingType | Forced Air |
| SizeInterior | 900 - 999 Sqft |
| Type | Apartment |
Parking
| Underground | |
| Garage |
Land
| Acreage | No |
| LandAmenities | Park, Public Transit, Schools |
Rooms
| Level | Type | Length | Width | Dimensions |
|---|---|---|---|---|
| Flat | Living Room | 5.18 m | 3.56 m | 5.18 m x 3.56 m |
| Flat | Dining Room | 2.51 m | 2.92 m | 2.51 m x 2.92 m |
| Flat | Kitchen | 4.26 m | 2.84 m | 4.26 m x 2.84 m |
| Flat | Primary Bedroom | 4.04 m | 4.42 m | 4.04 m x 4.42 m |
| Flat | Bedroom 2 | 3.47 m | 2.77 m | 3.47 m x 2.77 m |
| Flat | Laundry Room | 2.66 m | 2.74 m | 2.66 m x 2.74 m |
John Mark Scharrer
Salesperson
2520 Eglinton Ave West #207b
Mississauga, Ontario L5M 0Y4




