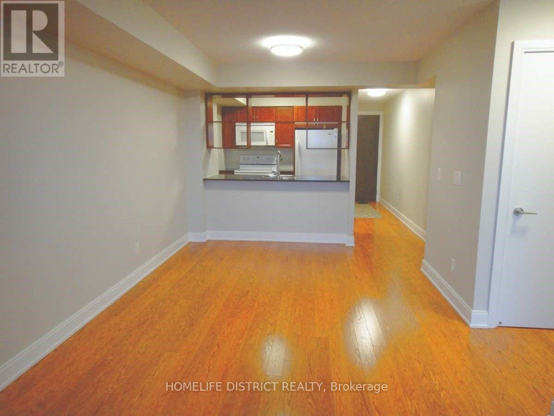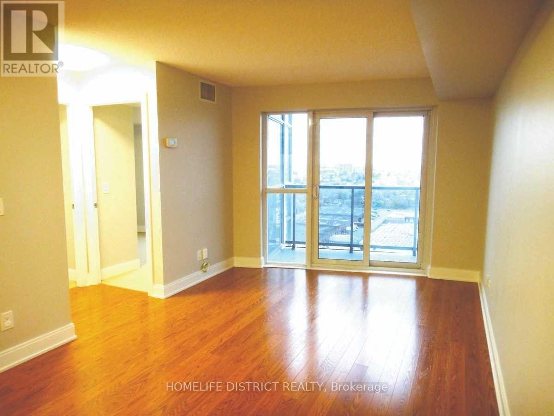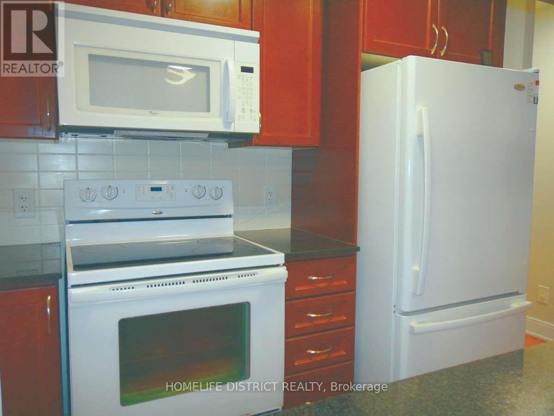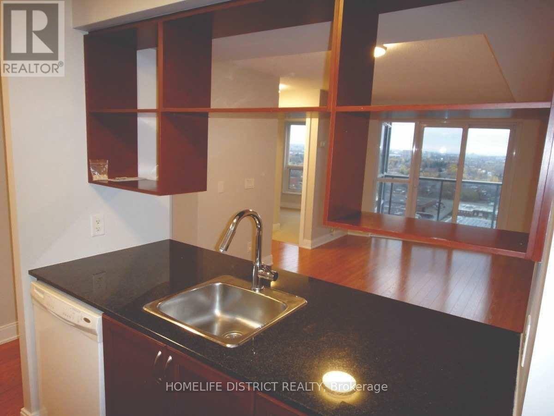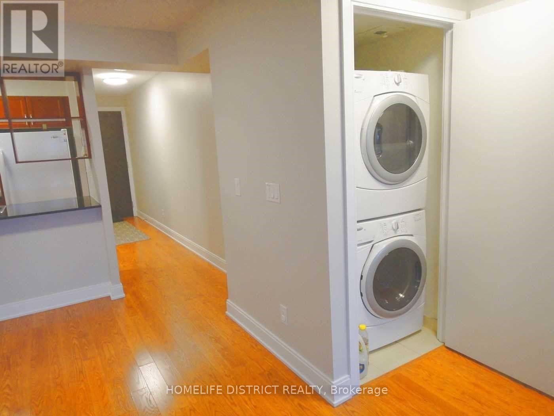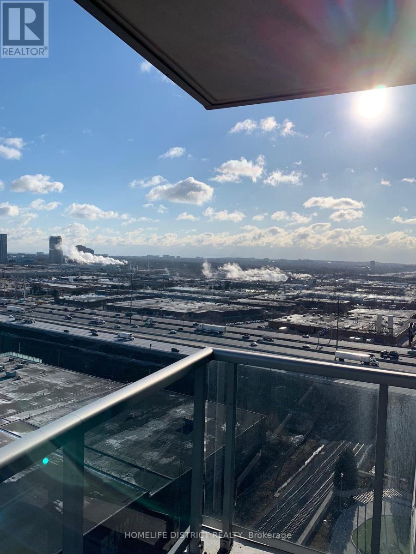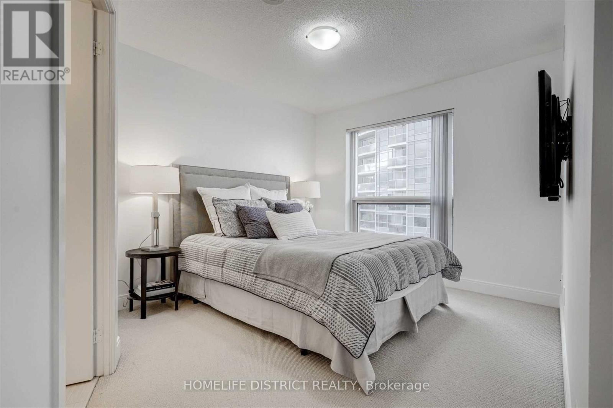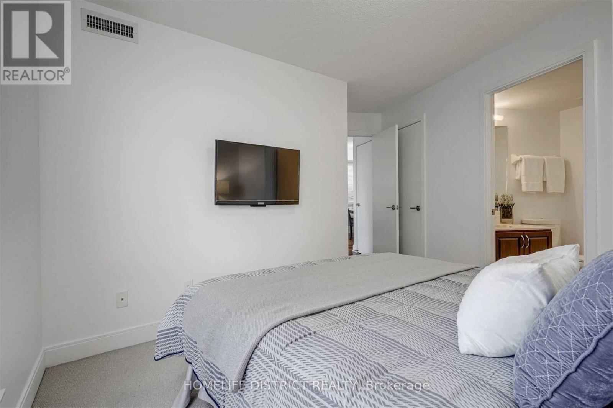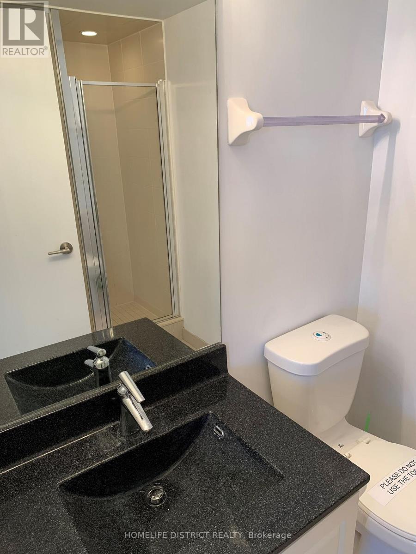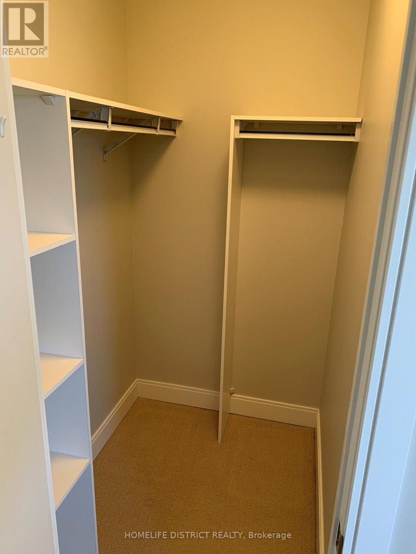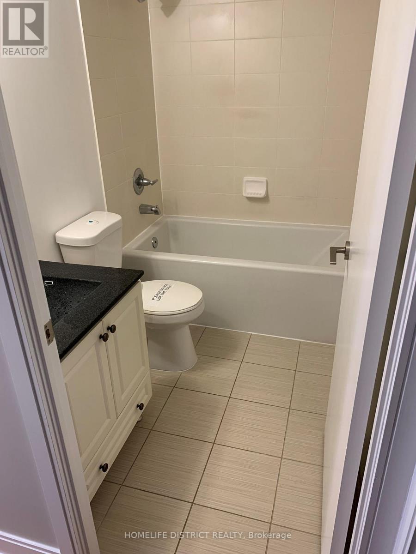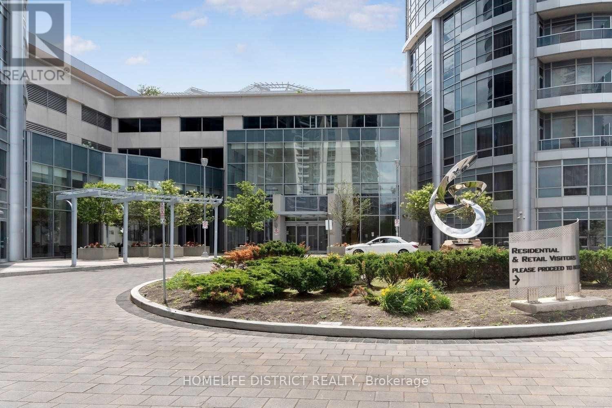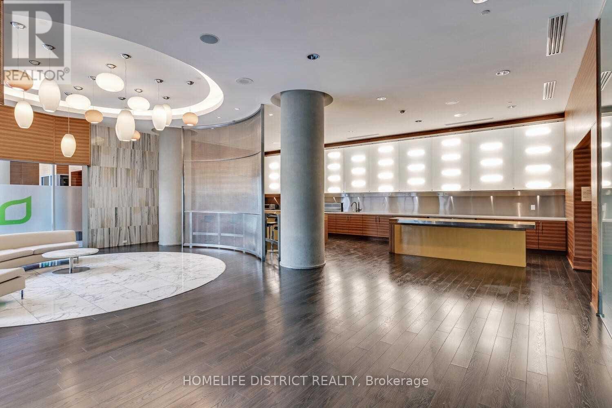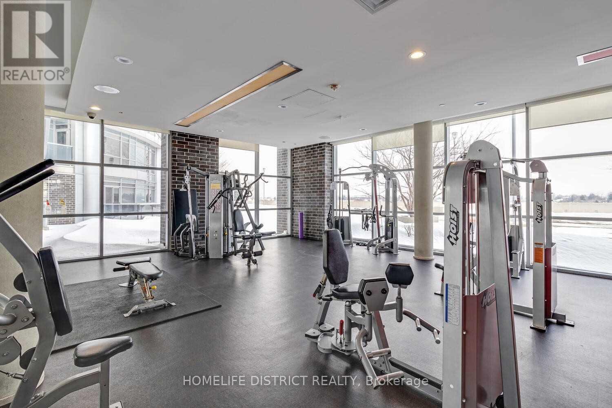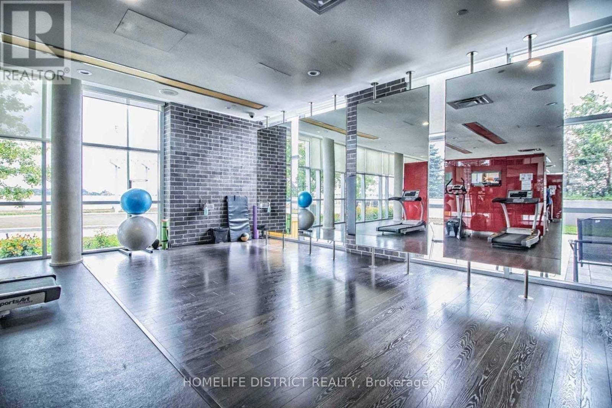2025 - 135 Village Green Square Toronto, Ontario M1S 0L1
2 Bedroom
2 Bathroom
700 - 799 sqft
Central Air Conditioning
Forced Air
$2,450 Monthly
Stunning luxuriously built Solaris II Tridel Condo. Beautiful, bright, and spacious two bedrooms with two washrooms 753 sq. ft 9 ceilings. Walk-in closet in master bedroom. In-suite laundry. One parking spot and one large locker included. Unobstructed view. Amazing amenities with 24 hours concierge. Easy access to 401 and TTC right infront of building. Close to Kennedy Station, Kennedy Commons, and Scarborough Town Centre. Amenities Include: 24/7 concierge, indoor swimming pool, hot tub, steam room, gym, theatre room, party room, billiards, bike storage, outdoor patio area, meeting rooms, guests suites, and visitor parking. (id:60365)
Property Details
| MLS® Number | E12215828 |
| Property Type | Single Family |
| Neigbourhood | Agincourt South-Malvern West |
| Community Name | Agincourt South-Malvern West |
| CommunityFeatures | Pet Restrictions |
| Features | Balcony |
| ParkingSpaceTotal | 1 |
Building
| BathroomTotal | 2 |
| BedroomsAboveGround | 2 |
| BedroomsTotal | 2 |
| Amenities | Storage - Locker |
| CoolingType | Central Air Conditioning |
| ExteriorFinish | Brick |
| FlooringType | Laminate, Tile, Carpeted |
| HeatingFuel | Natural Gas |
| HeatingType | Forced Air |
| SizeInterior | 700 - 799 Sqft |
| Type | Apartment |
Parking
| Underground | |
| Garage |
Land
| Acreage | No |
Rooms
| Level | Type | Length | Width | Dimensions |
|---|---|---|---|---|
| Flat | Living Room | 5.41 m | 3.05 m | 5.41 m x 3.05 m |
| Flat | Dining Room | 5.41 m | 3.05 m | 5.41 m x 3.05 m |
| Flat | Kitchen | 2.44 m | 2.36 m | 2.44 m x 2.36 m |
| Flat | Primary Bedroom | 3.12 m | 3.17 m | 3.12 m x 3.17 m |
| Flat | Bedroom 2 | 2.92 m | 2.26 m | 2.92 m x 2.26 m |
Fawad Hyder
Salesperson
Homelife District Realty
90 Winges Rd , Suite 202-B
Woodbridge, Ontario L4L 6A9
90 Winges Rd , Suite 202-B
Woodbridge, Ontario L4L 6A9


