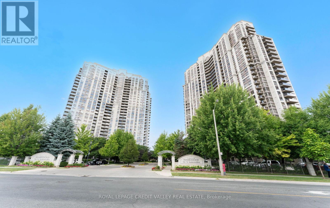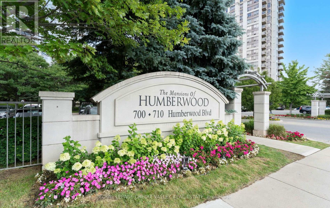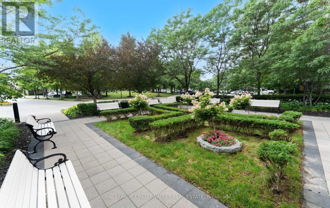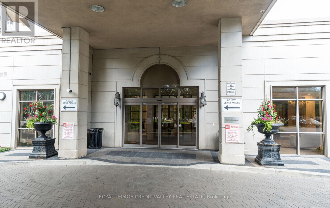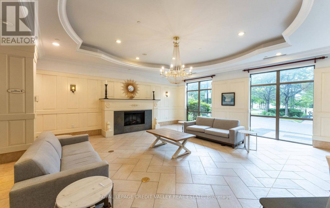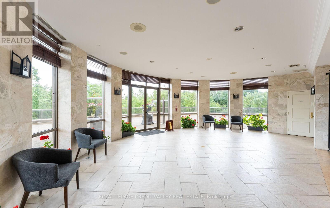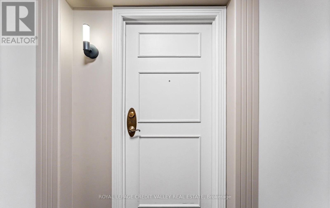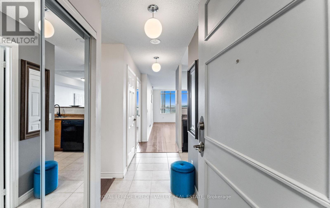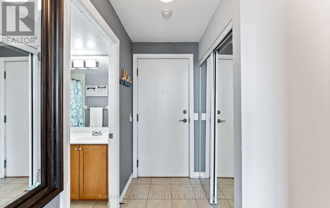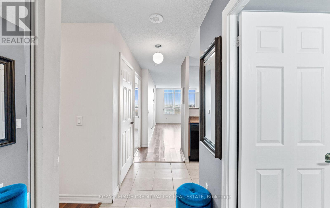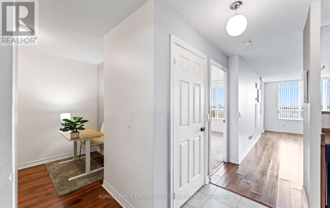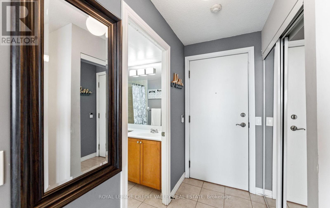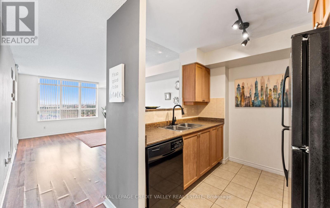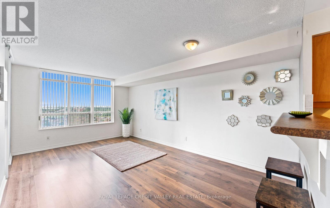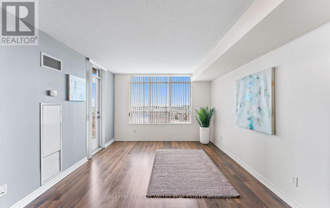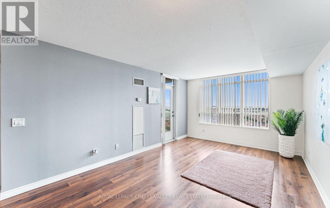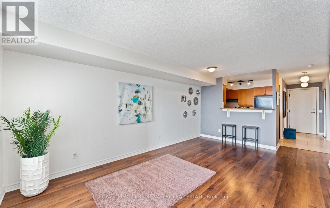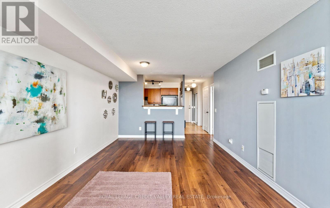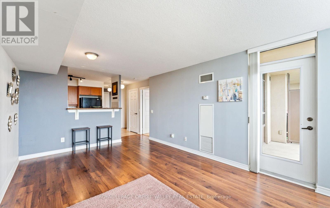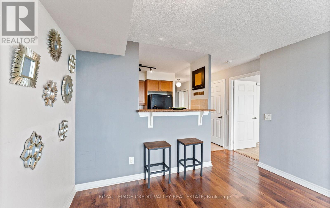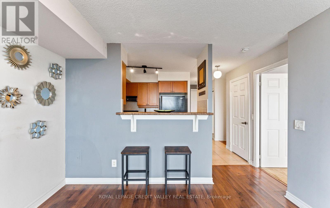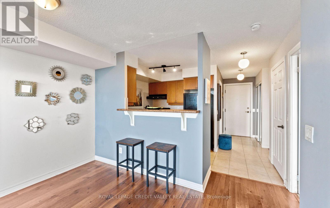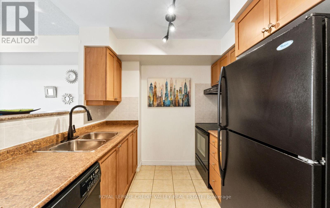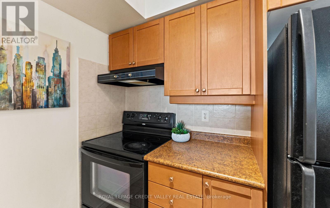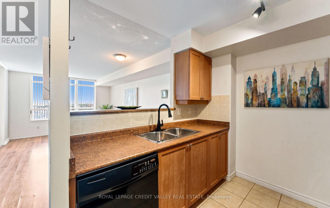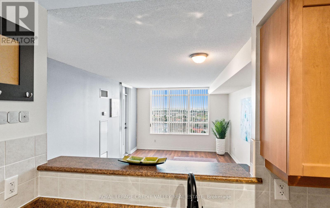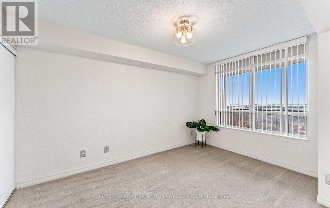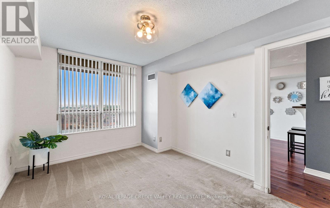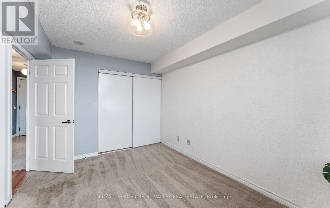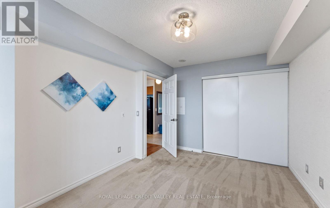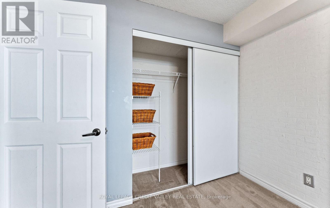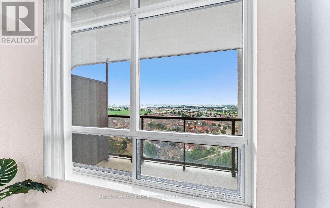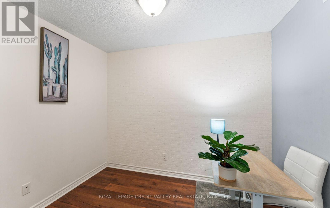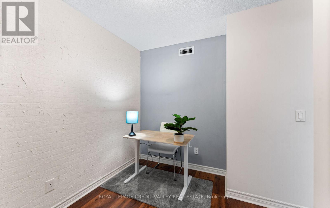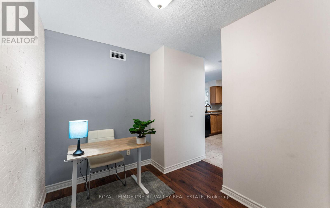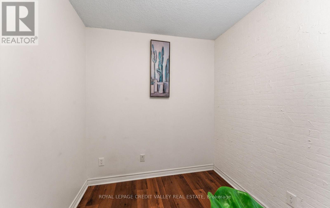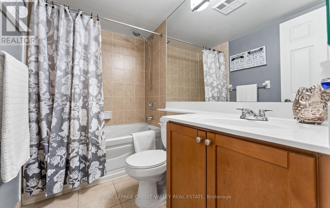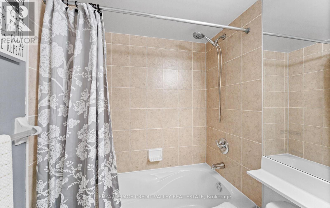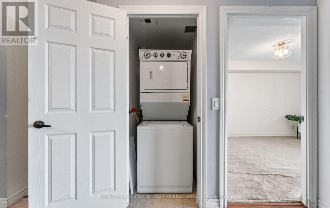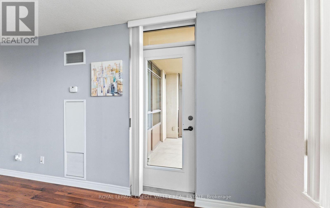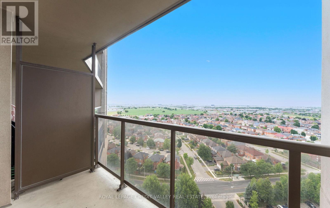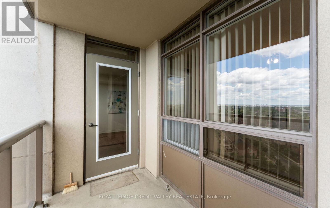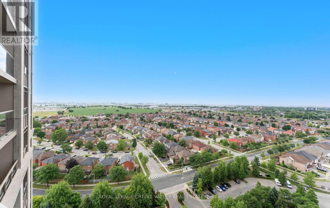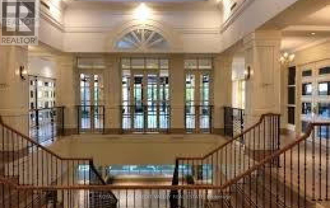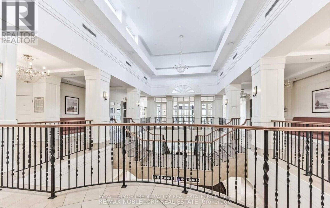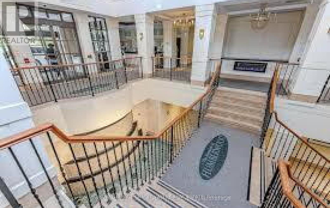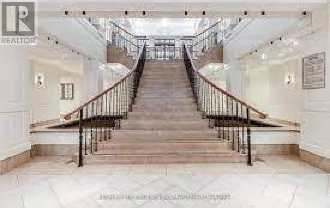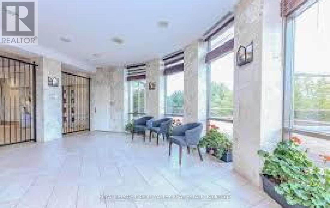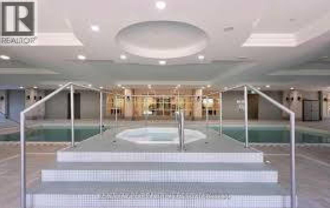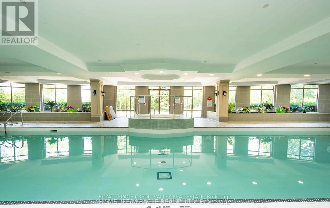2023 - 700 Humberwood Boulevard Se Toronto, Ontario M9W 7J4
$474,900Maintenance, Heat, Common Area Maintenance, Insurance, Water, Parking
$485.46 Monthly
Maintenance, Heat, Common Area Maintenance, Insurance, Water, Parking
$485.46 MonthlyWELCOME TO A LUXURY CONDO, Mansions of Humberwood built by Tridel prestigious indeed impress all your family and friends with its elegant entrance and ravine setting. Situated in the desirable Clareville Neighborhood.1 +1-bedroom, condo offers an open concept kitchen with eating area and breakfast bar and living area with a large primary bedroom and large closet, a front room that can be used as a den or a secondary bedroom. With its breathtaking natural light southwest views. Includes 1 parking spot and a locker for your storage needs. All Residents enjoy access to incredible amenities including 24/7 concierge service, stunning indoor swimming pool, fitness room, sauna, tennis courts, party rooms and guest rooms, Hot Tub, Tennis Court pool table yoga studio, study rooms and much more... Perfectly positioned near great schools, Humber college. Fantastic shopping WALMART, COSTCO, WOODBINE CENTER. Also, the fun Casino, Etobicoke General Hospital and Toronto Pearson International Airport with nearby access to Hwy # 427 and major transit routes at your front door. Take in your private balcony while having a morning coffee and overlooking beautiful views. Here is your opportunity to live and own your own home in an exceptional location and building. ITS A MUST SEE!! MOTIVATED SELLER! (id:60365)
Property Details
| MLS® Number | W12305049 |
| Property Type | Single Family |
| Community Name | West Humber-Clairville |
| AmenitiesNearBy | Park, Place Of Worship, Public Transit, Schools |
| CommunityFeatures | Pets Allowed With Restrictions, School Bus |
| Features | Balcony |
| ParkingSpaceTotal | 1 |
| PoolType | Indoor Pool |
| ViewType | View |
Building
| BathroomTotal | 1 |
| BedroomsAboveGround | 1 |
| BedroomsBelowGround | 1 |
| BedroomsTotal | 2 |
| Amenities | Car Wash, Recreation Centre, Exercise Centre, Visitor Parking, Storage - Locker, Security/concierge |
| ArchitecturalStyle | Bungalow |
| BasementType | None |
| CoolingType | Central Air Conditioning |
| ExteriorFinish | Brick |
| FlooringType | Ceramic, Laminate, Carpeted |
| HeatingFuel | Natural Gas |
| HeatingType | Forced Air |
| StoriesTotal | 1 |
| SizeInterior | 600 - 699 Sqft |
Parking
| Underground | |
| Garage |
Land
| Acreage | No |
| LandAmenities | Park, Place Of Worship, Public Transit, Schools |
Rooms
| Level | Type | Length | Width | Dimensions |
|---|---|---|---|---|
| Main Level | Kitchen | 8.05 m | 8.05 m | 8.05 m x 8.05 m |
| Main Level | Dining Room | 18.01 m | 11.51 m | 18.01 m x 11.51 m |
| Main Level | Living Room | 18.01 m | 11.51 m | 18.01 m x 11.51 m |
| Main Level | Primary Bedroom | 13.12 m | 10.01 m | 13.12 m x 10.01 m |
| Main Level | Den | 8.01 m | 6.99 m | 8.01 m x 6.99 m |
Josie Moniz
Salesperson
10045 Hurontario St #1
Brampton, Ontario L6Z 0E6

