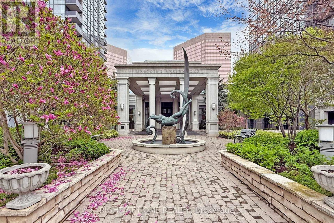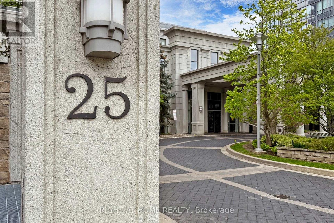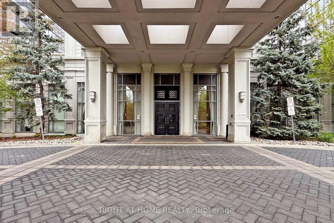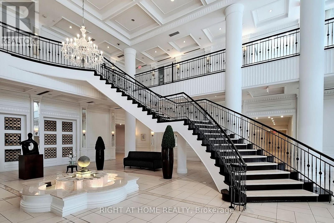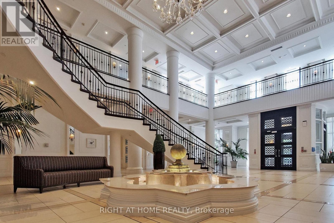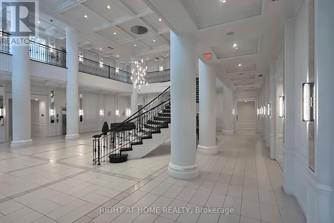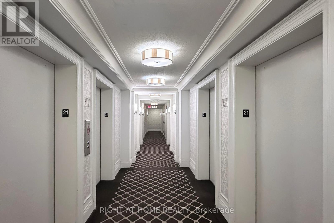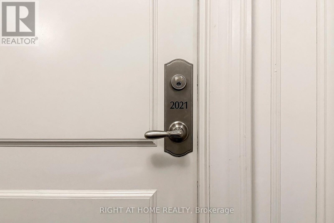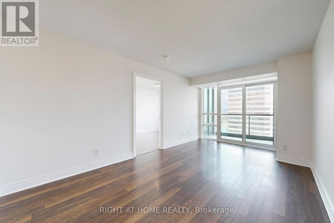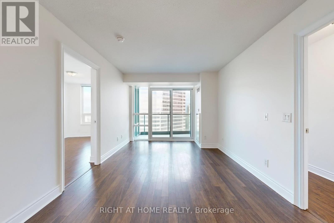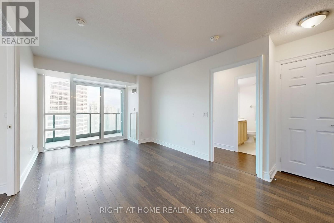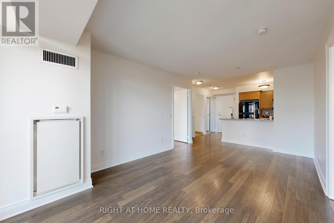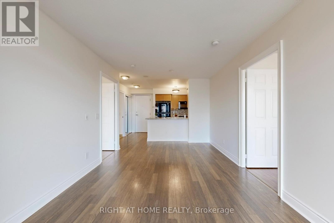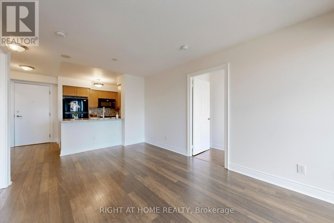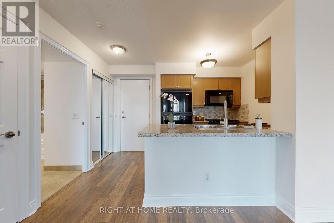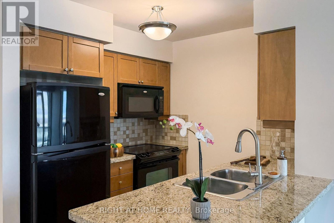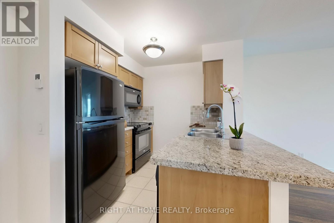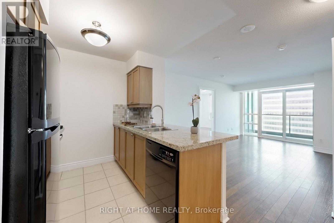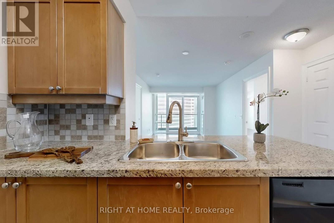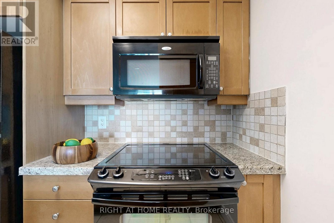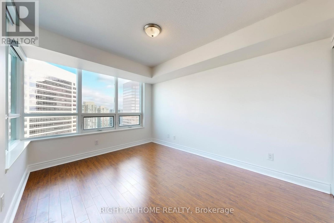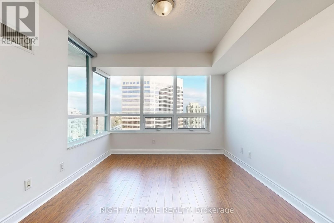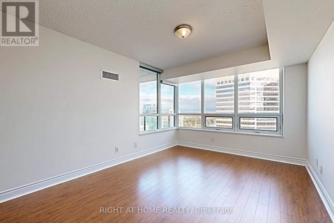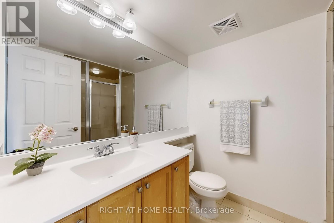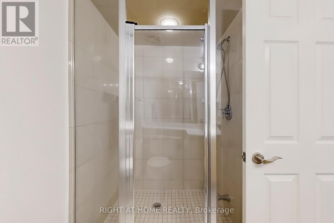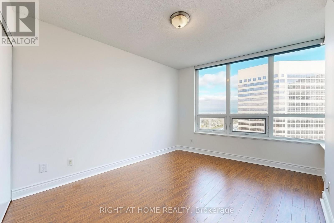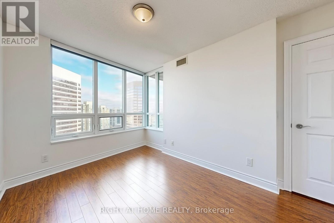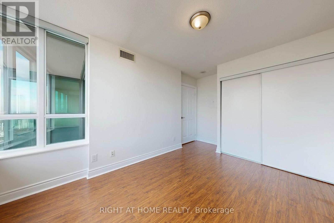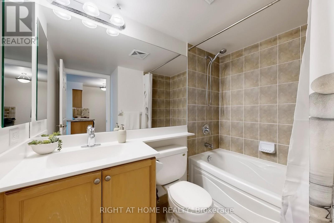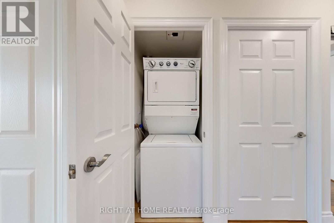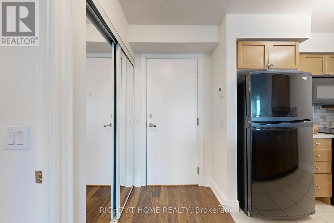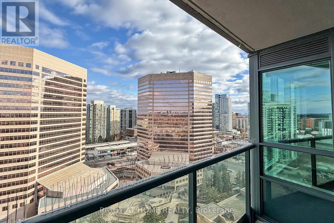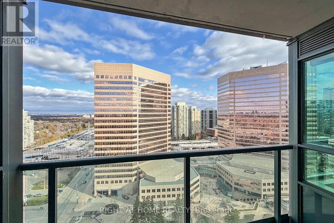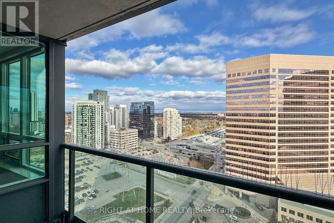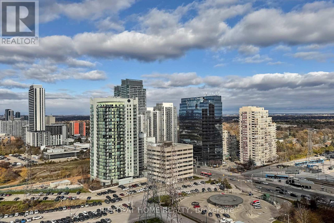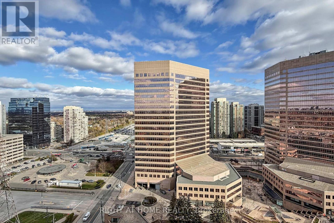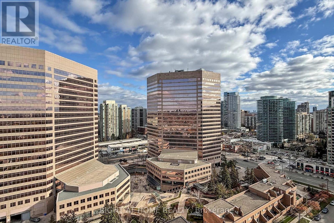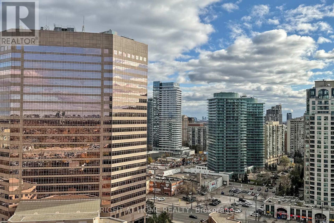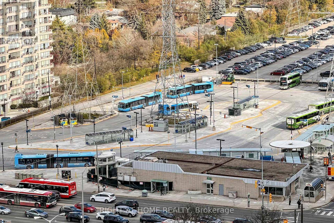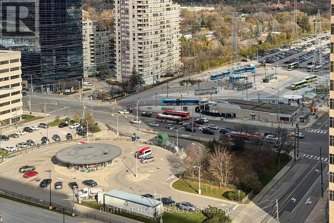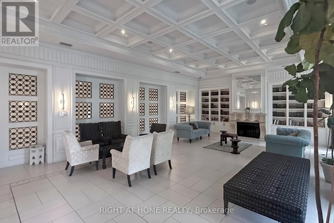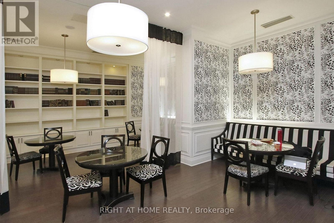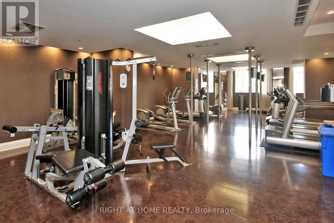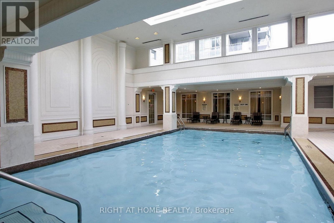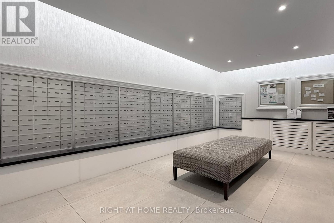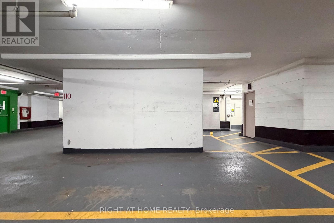2021 - 25 Greenview Avenue Toronto, Ontario M2M 0A5
$679,000Maintenance, Heat, Water, Common Area Maintenance, Insurance, Parking
$697.30 Monthly
Maintenance, Heat, Water, Common Area Maintenance, Insurance, Parking
$697.30 MonthlyMeridian Phase 2 Luxury Condo Built By Tridel. Bright & Spacious 2 Bedrooms + 2 Full Baths, Split Layout With Unobstructed East View! 1 Parking & 1 Locker Included. Functional Floor Plan With Open Concept Kitchen, Granite Countertop, and Breakfast Bar. Primary Bedroom With 3-Pc Ensuite & Large Closet. Freshly Painted And Move-In Ready! Outstanding Location At Yonge & Finch - Steps To Finch Subway, GO & Viva Transit, Shops, Restaurants, Schools, And More! World-Class Building Amenities: Virtual Driving Range, Indoor Pool, Sauna, Gym, Party Room, Billiard Room, Guest Suites, 24-Hr Concierge & Visitor Parking. Perfect For End-Users Or Investors Seeking A Prime North York Location! (id:60365)
Property Details
| MLS® Number | C12569876 |
| Property Type | Single Family |
| Community Name | Newtonbrook West |
| AmenitiesNearBy | Park, Public Transit, Schools |
| CommunityFeatures | Pets Allowed With Restrictions, Community Centre |
| Features | Balcony, Carpet Free |
| ParkingSpaceTotal | 1 |
| PoolType | Indoor Pool |
Building
| BathroomTotal | 2 |
| BedroomsAboveGround | 2 |
| BedroomsTotal | 2 |
| Amenities | Security/concierge, Exercise Centre, Party Room, Visitor Parking, Storage - Locker |
| Appliances | Dishwasher, Dryer, Microwave, Range, Stove, Washer, Window Coverings, Refrigerator |
| BasementType | None |
| CoolingType | Central Air Conditioning |
| ExteriorFinish | Concrete |
| FlooringType | Laminate, Ceramic |
| HeatingFuel | Natural Gas |
| HeatingType | Forced Air |
| SizeInterior | 800 - 899 Sqft |
| Type | Apartment |
Parking
| Underground | |
| Garage |
Land
| Acreage | No |
| LandAmenities | Park, Public Transit, Schools |
Rooms
| Level | Type | Length | Width | Dimensions |
|---|---|---|---|---|
| Flat | Living Room | 5.26 m | 3.05 m | 5.26 m x 3.05 m |
| Flat | Dining Room | 5.26 m | 3.05 m | 5.26 m x 3.05 m |
| Flat | Kitchen | 2.44 m | 2.13 m | 2.44 m x 2.13 m |
| Flat | Primary Bedroom | 3.96 m | 3.05 m | 3.96 m x 3.05 m |
| Flat | Bedroom | 3.51 m | 2.14 m | 3.51 m x 2.14 m |
Ben Hsu
Broker
1396 Don Mills Rd Unit B-121
Toronto, Ontario M3B 0A7


