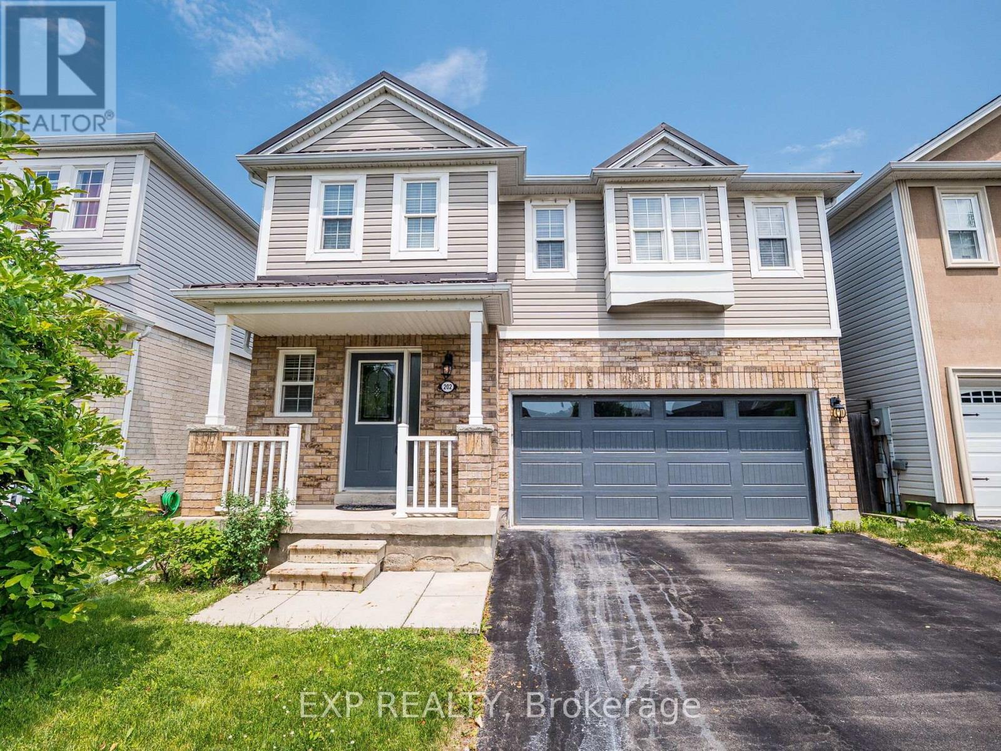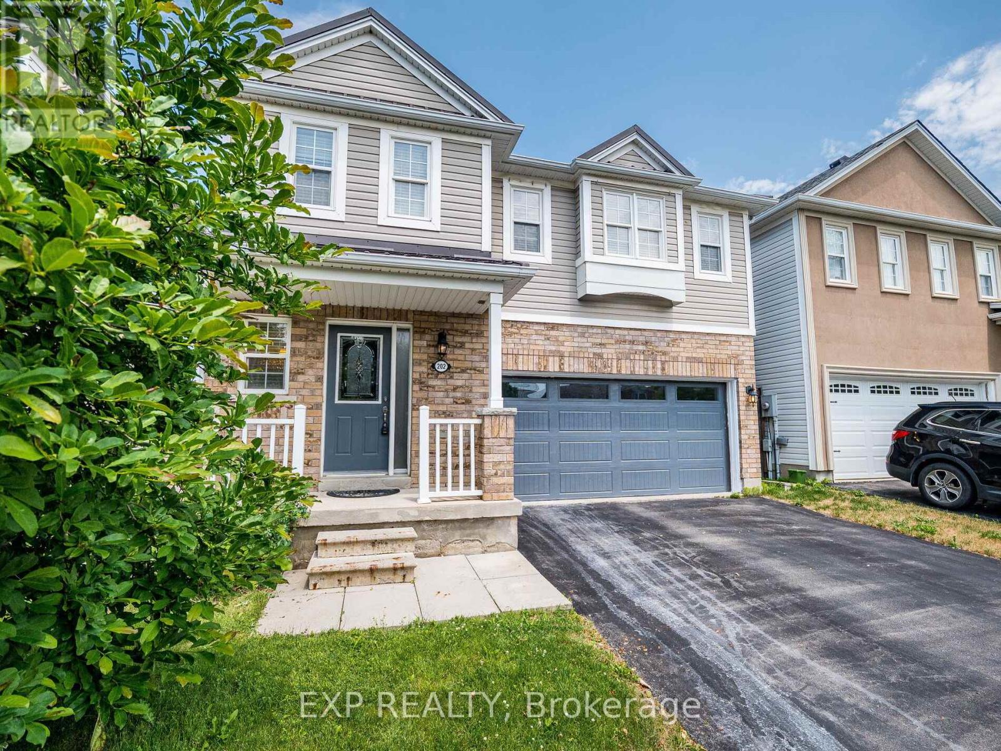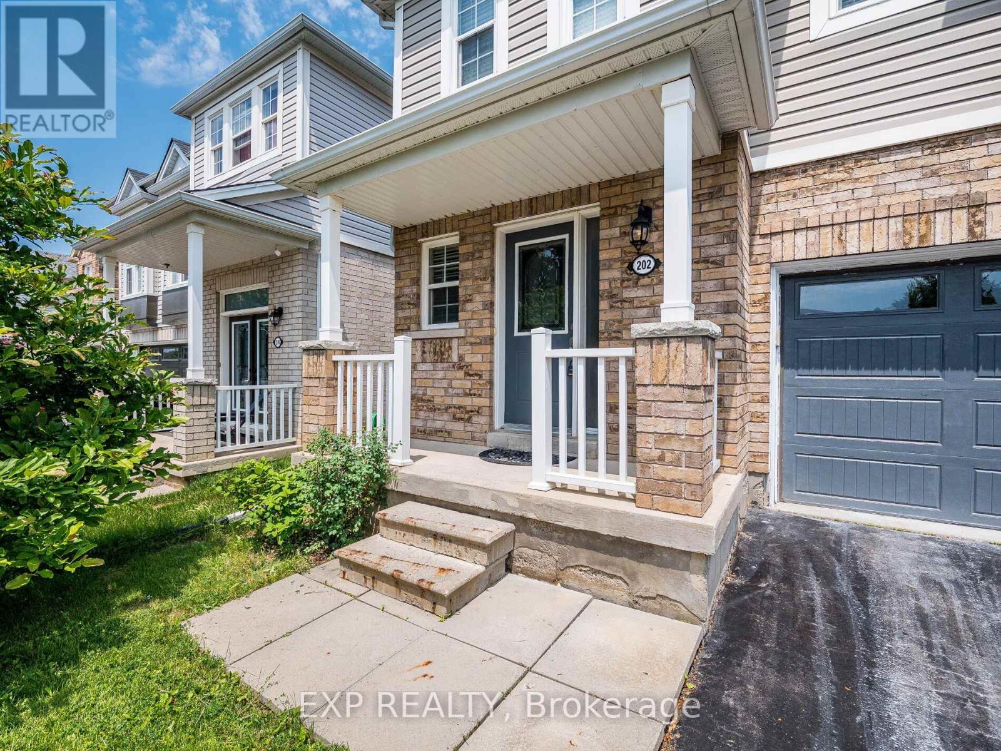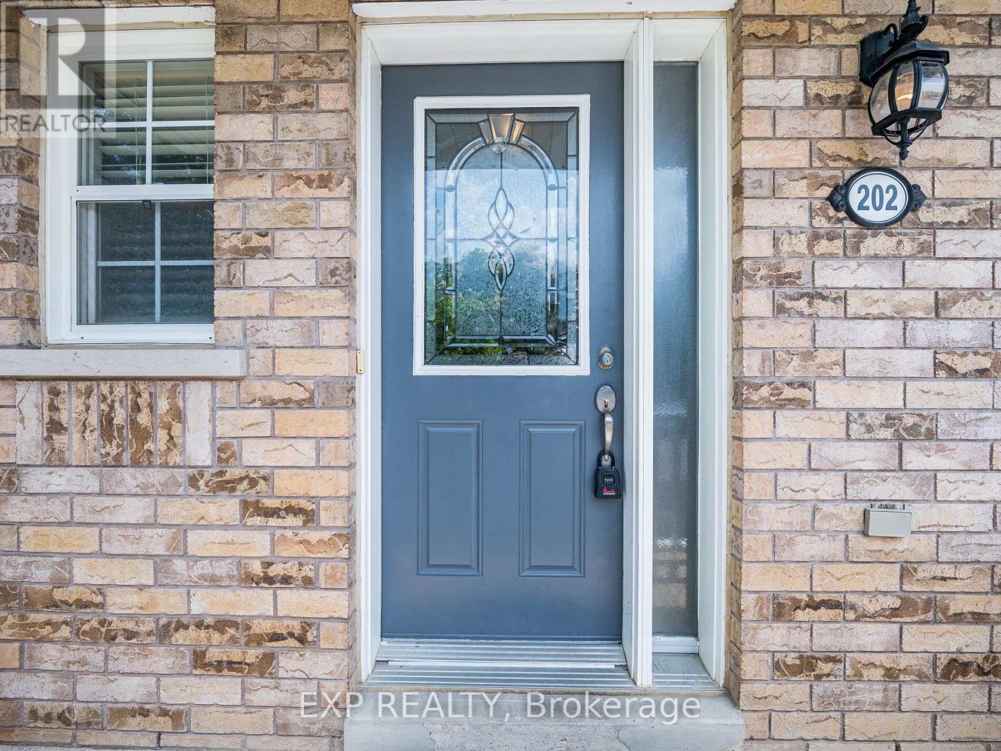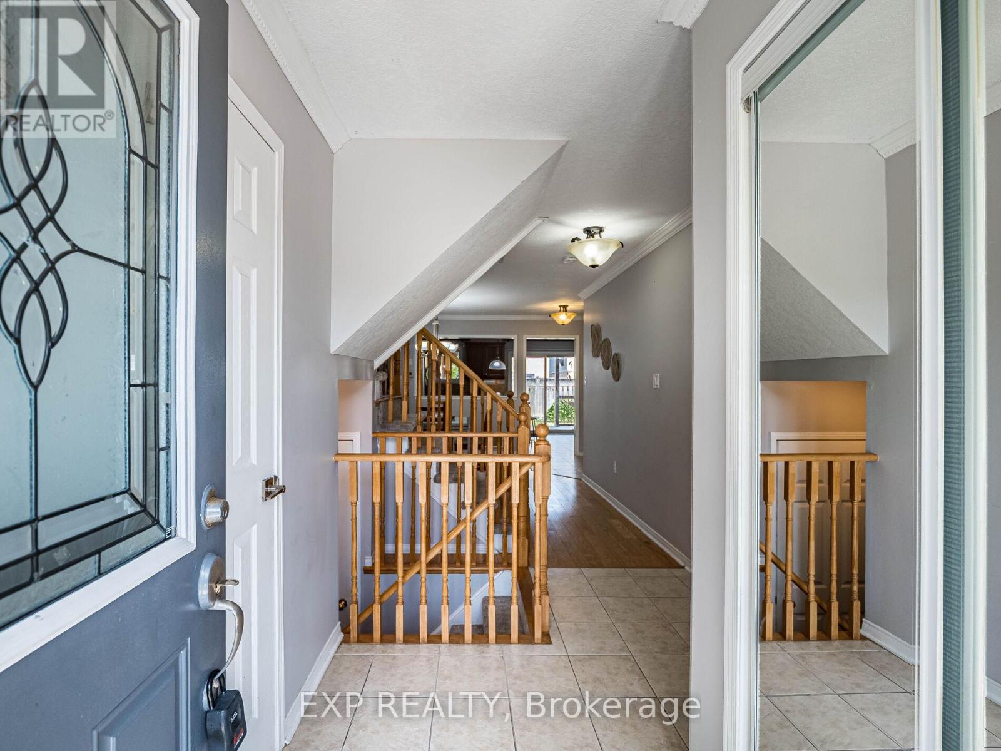202 Voyager Pass Hamilton, Ontario L0R 1C0
$799,900
Welcome to this spectacular Binbrook home, designed for modern living.Step onto covered porch, Main floor featuring a formal dining room with hardwood floors and crown molding perfect for hosting guests in style.The beautifully kitchen offers stainless steel appliances, an expanded island, rich cabinetry with upper moldings, backsplash, and a sunlit breakfast area with walkout to the backyard.Relax in the inviting living room complete with hardwood floors, crown molding, and a cozy gas fireplace.Upstairs, youll find three spacious bedrooms, including a primary master with walk-in closet and a 5-piece ensuite featuring a shower, soaker tub.The backyard is a true oasis perfect for summer living, featuring a spacious deck and a built-in wood gazebo, ideal for relaxing or entertaining all season long.Additional highlights include a double automatic garage, ceiling fans,This home is an absolute must-see! (id:60365)
Property Details
| MLS® Number | X12252951 |
| Property Type | Single Family |
| Community Name | Binbrook |
| ParkingSpaceTotal | 4 |
| Structure | Patio(s), Porch |
Building
| BathroomTotal | 3 |
| BedroomsAboveGround | 3 |
| BedroomsTotal | 3 |
| Appliances | Garage Door Opener Remote(s), Central Vacuum |
| BasementDevelopment | Unfinished |
| BasementType | N/a (unfinished) |
| ConstructionStyleAttachment | Detached |
| CoolingType | Central Air Conditioning |
| ExteriorFinish | Aluminum Siding, Brick |
| FireplacePresent | Yes |
| FoundationType | Concrete |
| HalfBathTotal | 1 |
| HeatingFuel | Natural Gas |
| HeatingType | Forced Air |
| StoriesTotal | 2 |
| SizeInterior | 1500 - 2000 Sqft |
| Type | House |
| UtilityWater | Municipal Water |
Parking
| Attached Garage | |
| Garage |
Land
| Acreage | No |
| Sewer | Sanitary Sewer |
| SizeDepth | 86 Ft |
| SizeFrontage | 36 Ft ,1 In |
| SizeIrregular | 36.1 X 86 Ft |
| SizeTotalText | 36.1 X 86 Ft |
Rooms
| Level | Type | Length | Width | Dimensions |
|---|---|---|---|---|
| Second Level | Bedroom | 5.08 m | 4.64 m | 5.08 m x 4.64 m |
| Second Level | Bedroom 2 | 3.32 m | 3.93 m | 3.32 m x 3.93 m |
| Second Level | Bedroom 3 | 5.35 m | 3.32 m | 5.35 m x 3.32 m |
| Second Level | Bathroom | Measurements not available | ||
| Second Level | Bathroom | Measurements not available | ||
| Second Level | Laundry Room | Measurements not available | ||
| Main Level | Living Room | 3.65 m | 4.36 m | 3.65 m x 4.36 m |
| Main Level | Dining Room | 3.17 m | 3.65 m | 3.17 m x 3.65 m |
| Main Level | Eating Area | 2.43 m | 3.32 m | 2.43 m x 3.32 m |
| Main Level | Bathroom | Measurements not available |
https://www.realtor.ca/real-estate/28537986/202-voyager-pass-hamilton-binbrook-binbrook
Vicky Chiappari
Salesperson
4711 Yonge St 10th Flr, 106430
Toronto, Ontario M2N 6K8

