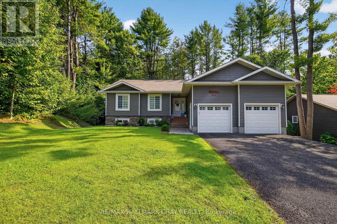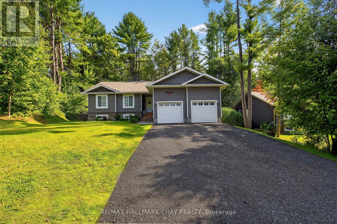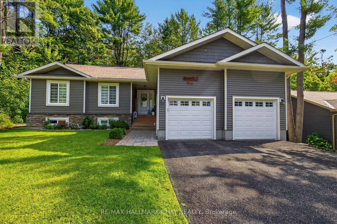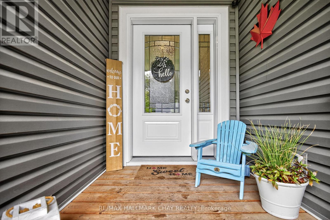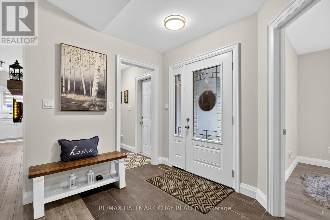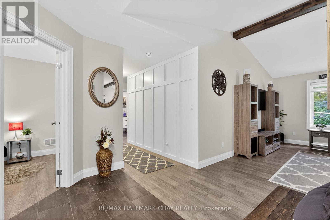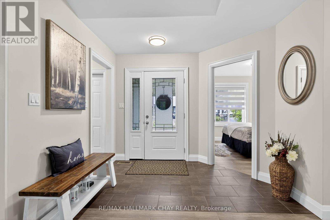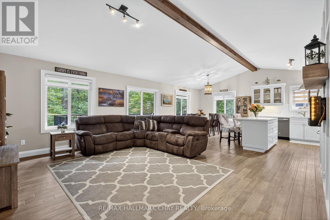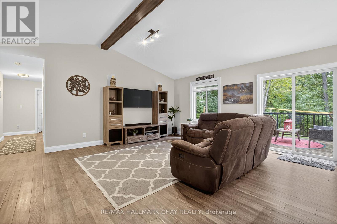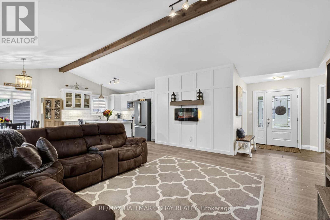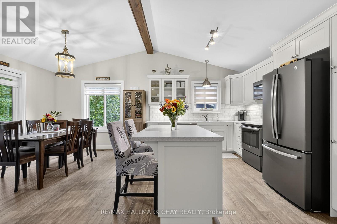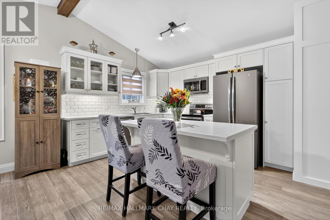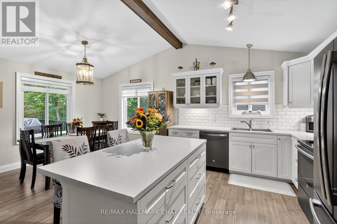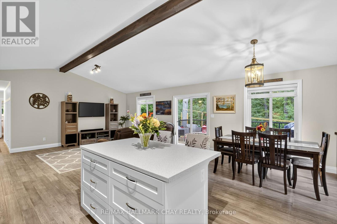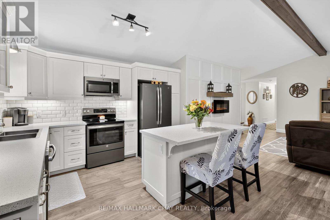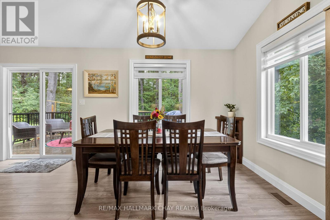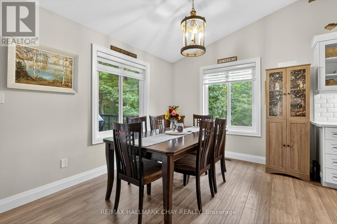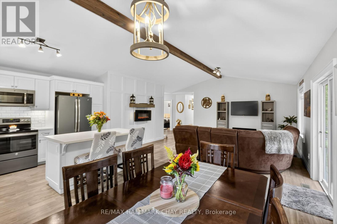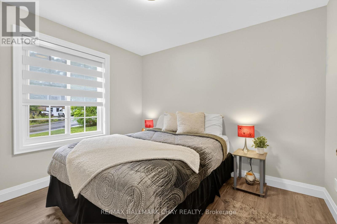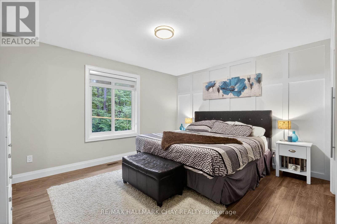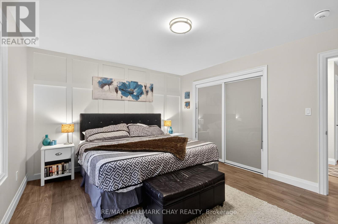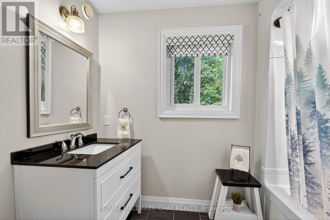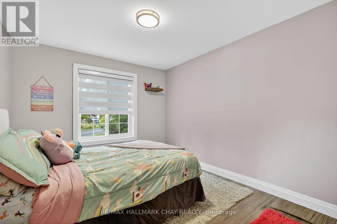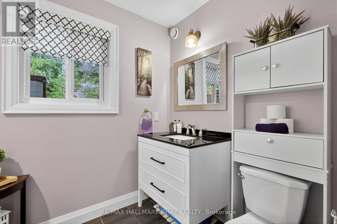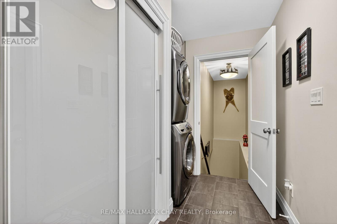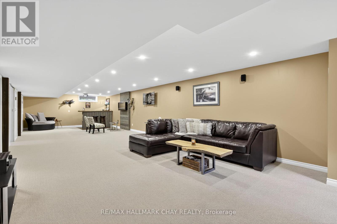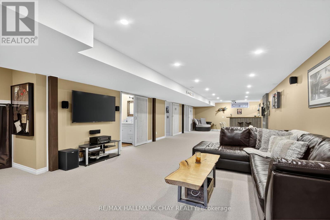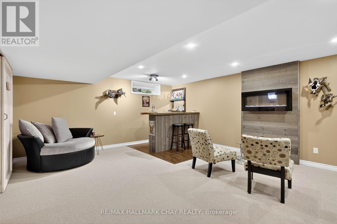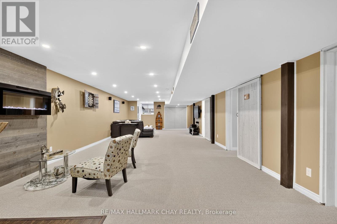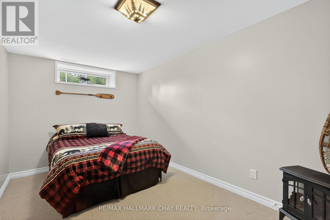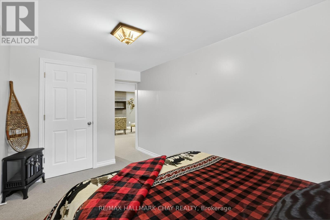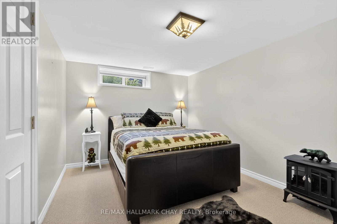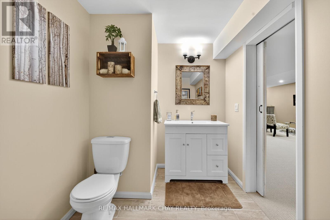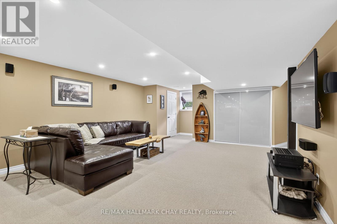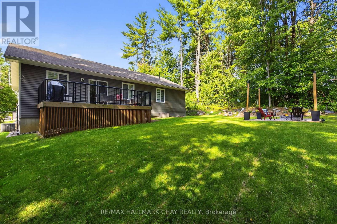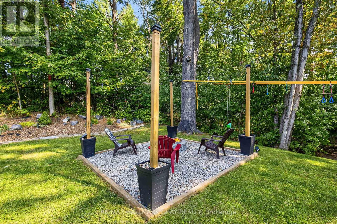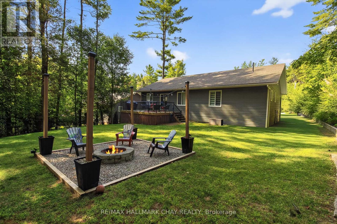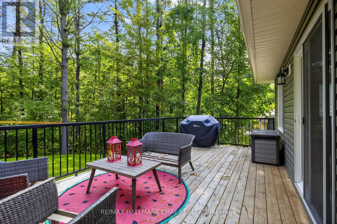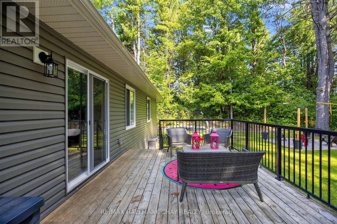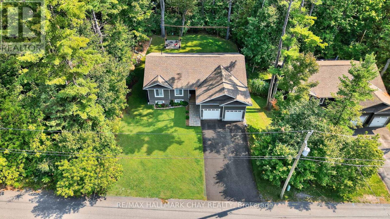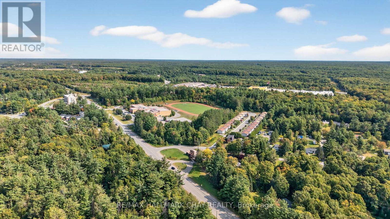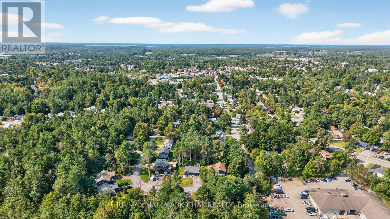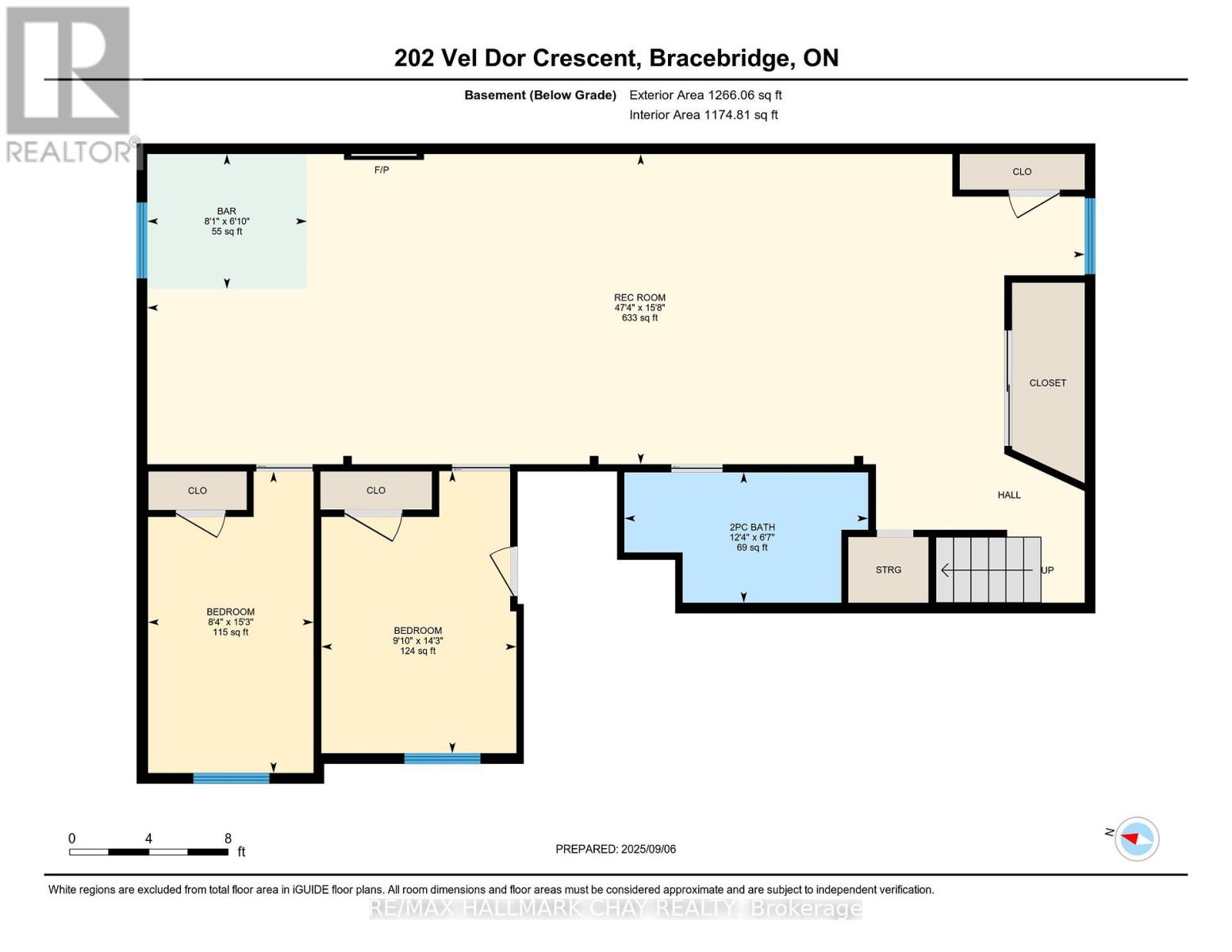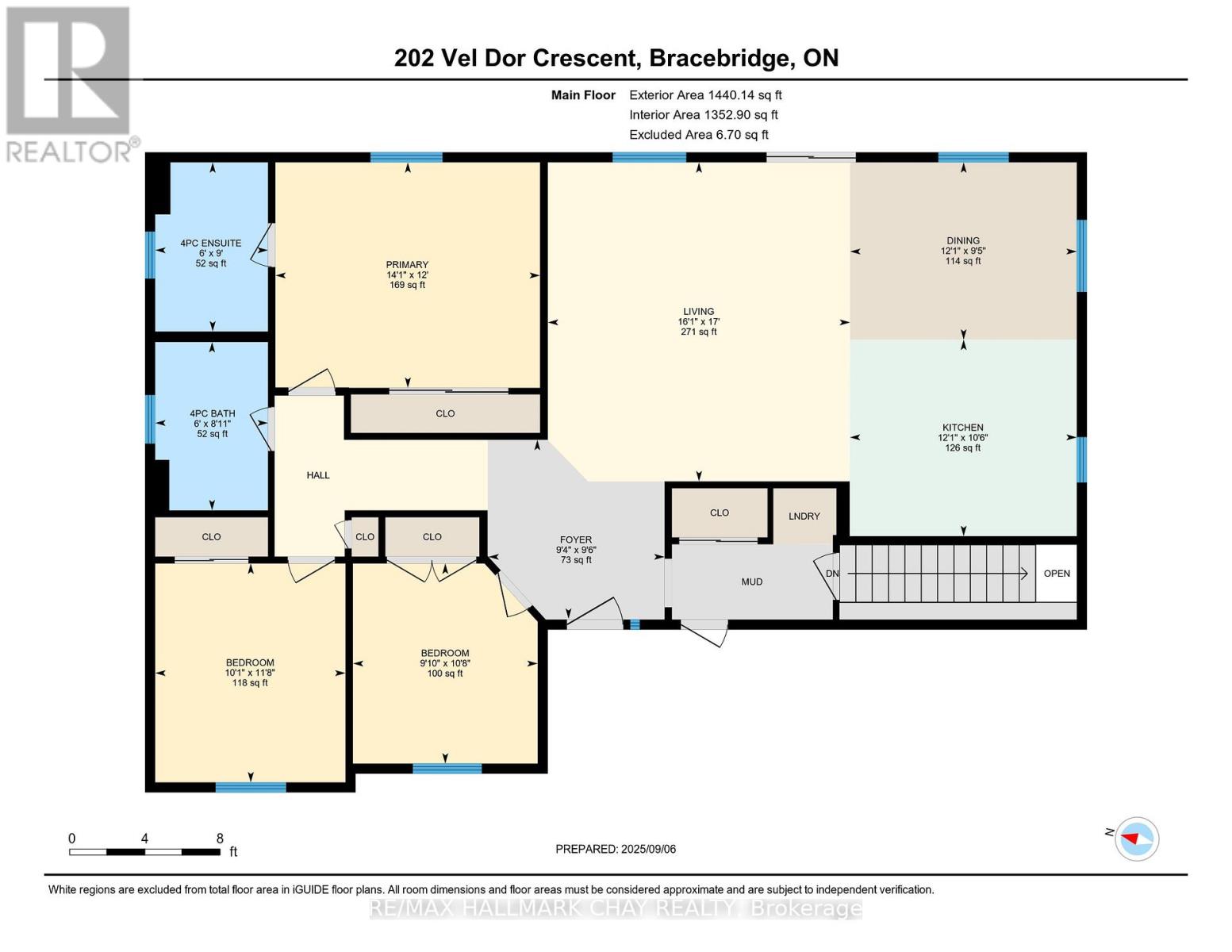202 Vel-Dor Crescent Bracebridge, Ontario P1L 1J4
$864,900
Situated In A Quiet, Friendly Tranquil Neighbourhood In Bracebridge, This Immaculate 5-Bedroom, 3-Bathroom Turn Key Bungalow (2017) Offering Over 2,600 SqFt Of Bright & Welcoming Living Space. Set On A Generous 75 X 254 Lot Surrounded By Mature Trees, Its A Serene Retreat Where Your Family Can Grow & Thrive. Open-Concept Living Filled With Natural Light Through The Large Windows with A Cathedral Ceiling. The Modern Kitchen includes A Classic Subway Tile Backsplash Features Stainless Steel Appliances, Large Island with Nature Views. 3 Bedrooms On The Main Level Include A Peaceful Primary Suite & Private Ensuite Bath. The Fully Finished Basement Expands Your Living Space With 2 Additional Bedrooms, A Powder Room & A Spacious Living Room With A Built-In Bar Perfect For Entertaining Friends Or Cozy Family Nights. Walk Out To Your Own Privately Fenced Backyard, Complete With A Large Deck, Fire Pit, Tranquil Forested Surroundings A Perfect Spot To Relax & Connect. Located Minutes From Bracebridge Falls, Santas Village, Kirbys Beach, Scenic Trails & Top Golf Courses Including Muskoka Highlands & South Muskoka Golf Club, This Home Offers A Wonderful Balance Of Peaceful Living & Easy Access To Local Attractions. With A Two-Car Garage, Ample Driveway Parking & Proximity To Schools + Amenities, A Warm Welcoming Place To Call Home. (id:60365)
Property Details
| MLS® Number | X12395621 |
| Property Type | Single Family |
| Community Name | Macaulay |
| CommunityFeatures | School Bus |
| Features | Wooded Area |
| ParkingSpaceTotal | 6 |
Building
| BathroomTotal | 3 |
| BedroomsAboveGround | 3 |
| BedroomsBelowGround | 2 |
| BedroomsTotal | 5 |
| Age | 6 To 15 Years |
| Appliances | Garage Door Opener Remote(s), Water Heater, Dishwasher, Dryer, Microwave, Range, Stove, Washer, Refrigerator |
| ArchitecturalStyle | Raised Bungalow |
| BasementDevelopment | Finished |
| BasementType | N/a (finished) |
| ConstructionStyleAttachment | Detached |
| CoolingType | Central Air Conditioning |
| ExteriorFinish | Vinyl Siding |
| FlooringType | Hardwood, Carpeted |
| FoundationType | Unknown |
| HalfBathTotal | 1 |
| HeatingFuel | Natural Gas |
| HeatingType | Forced Air |
| StoriesTotal | 1 |
| SizeInterior | 1100 - 1500 Sqft |
| Type | House |
| UtilityWater | Municipal Water |
Parking
| Attached Garage | |
| Garage |
Land
| Acreage | No |
| FenceType | Fenced Yard |
| LandscapeFeatures | Landscaped |
| Sewer | Sanitary Sewer |
| SizeDepth | 254 Ft ,9 In |
| SizeFrontage | 75 Ft |
| SizeIrregular | 75 X 254.8 Ft |
| SizeTotalText | 75 X 254.8 Ft |
Rooms
| Level | Type | Length | Width | Dimensions |
|---|---|---|---|---|
| Basement | Bedroom 4 | 3.05 m | 4.39 m | 3.05 m x 4.39 m |
| Basement | Bedroom 5 | 2.54 m | 4.7 m | 2.54 m x 4.7 m |
| Basement | Recreational, Games Room | 14.66 m | 6.93 m | 14.66 m x 6.93 m |
| Main Level | Kitchen | 3.66 m | 3.1 m | 3.66 m x 3.1 m |
| Main Level | Living Room | 4.93 m | 5.21 m | 4.93 m x 5.21 m |
| Main Level | Dining Room | 3.66 m | 2.97 m | 3.66 m x 2.97 m |
| Main Level | Primary Bedroom | 4.27 m | 3.66 m | 4.27 m x 3.66 m |
| Main Level | Bedroom 2 | 3.12 m | 3.25 m | 3.12 m x 3.25 m |
| Main Level | Bedroom 3 | 3.1 m | 3.53 m | 3.1 m x 3.53 m |
https://www.realtor.ca/real-estate/28845371/202-vel-dor-crescent-bracebridge-macaulay-macaulay
Curtis Goddard
Broker
450 Holland St West #4
Bradford, Ontario L3Z 0G1
Ryan Staveley
Salesperson
450 Holland St West #4
Bradford, Ontario L3Z 0G1

