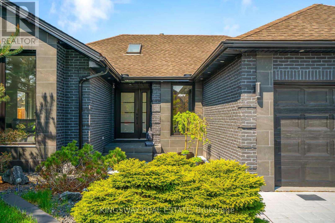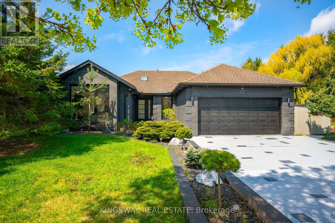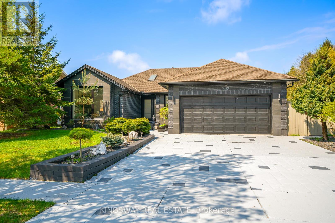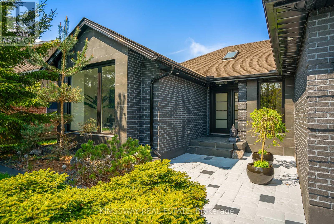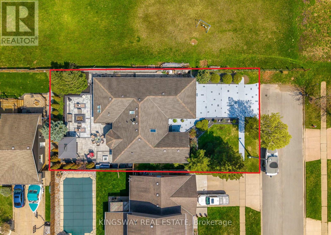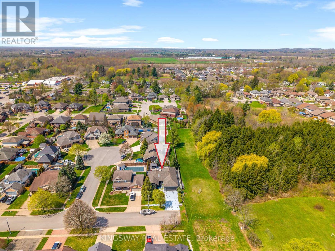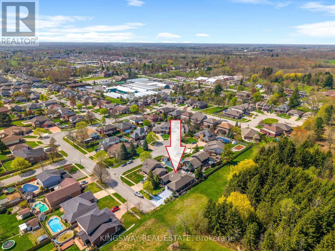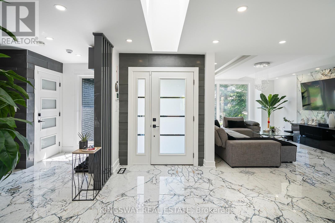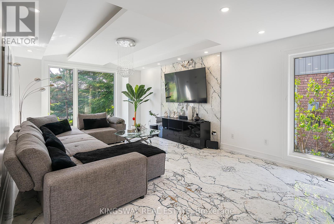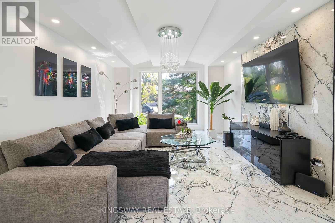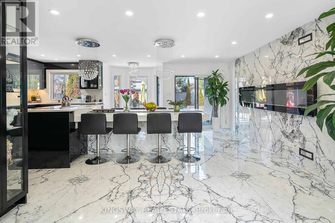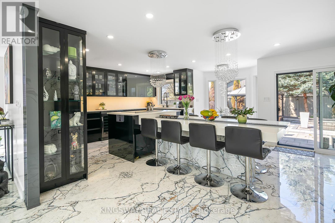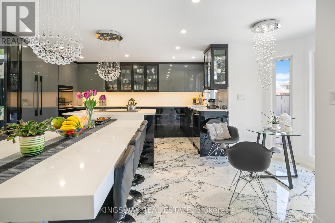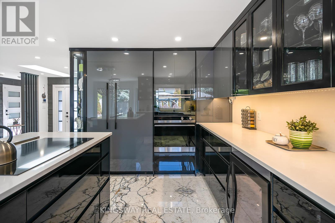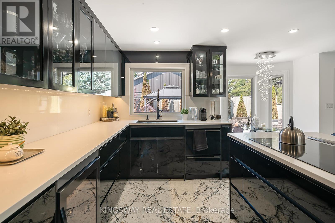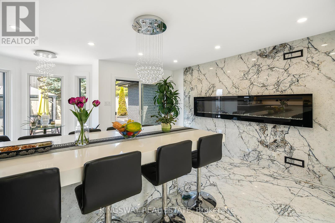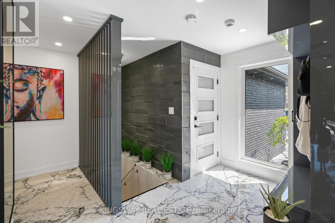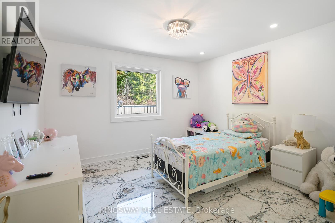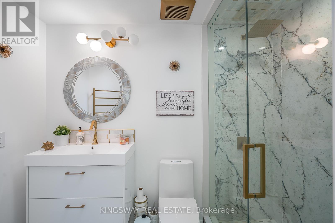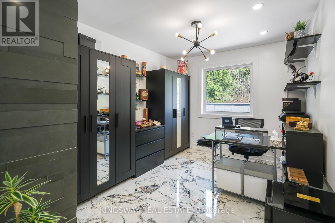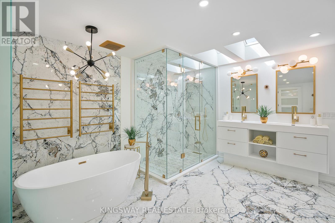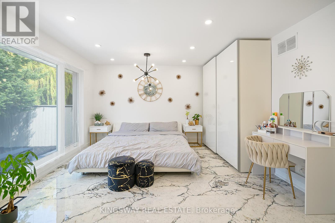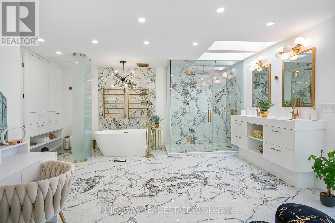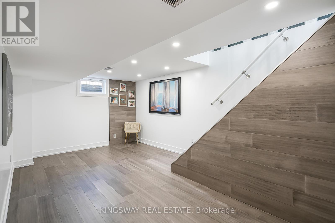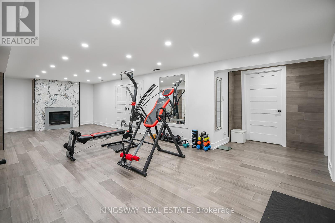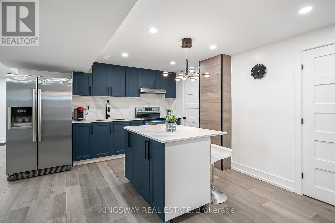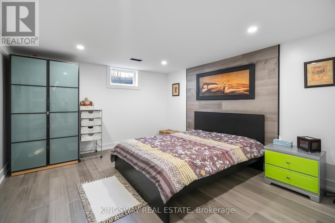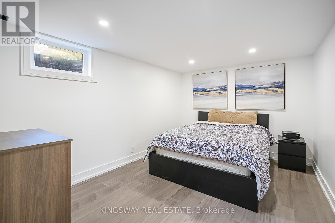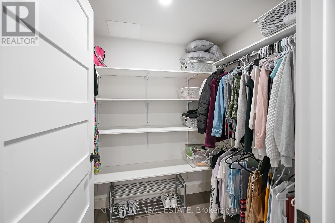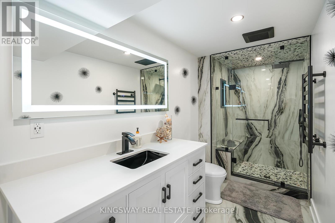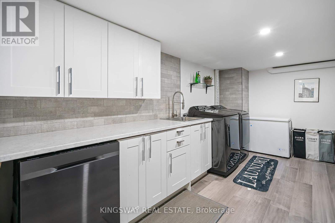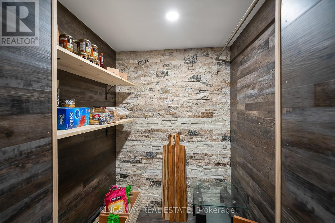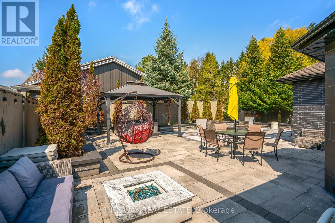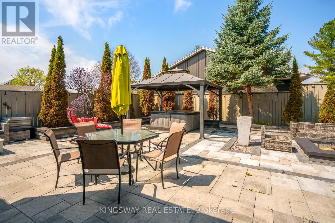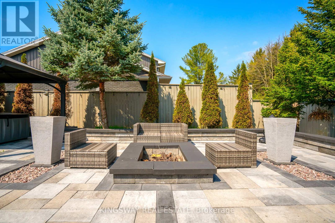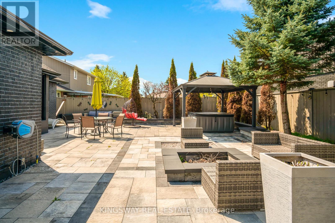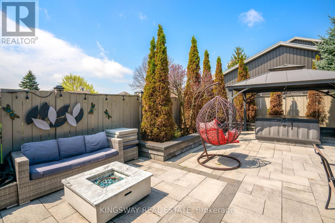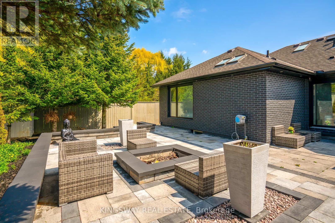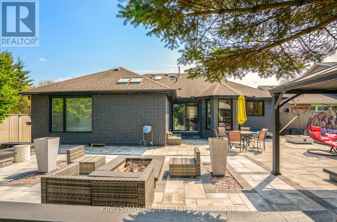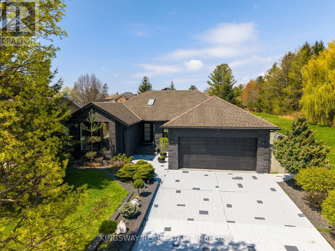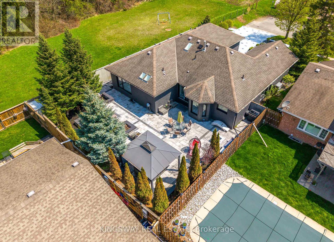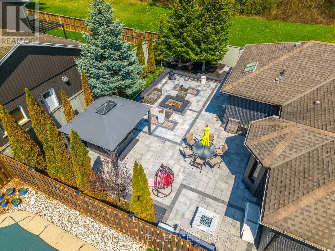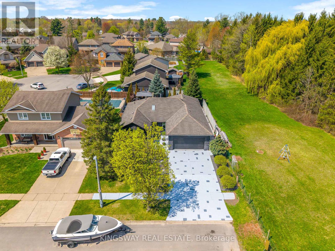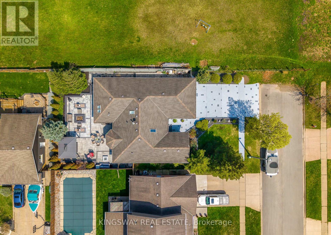202 Michael Drive Welland, Ontario L3C 7B8
$1,199,000
Glamorous Newley Renovated 3 Bedroom Bungalow. Located beside nature on the dead end of a quite child friendly street. This home has been transformed to be spacious and a entertainers paradise. Featuring Skylights, Enormous windows for natural light, Crystal Chandeliers, Built in 8 person Dining Table, Maintenance Free Backyard and so much more. Included; Gazebo, 6 person Jacuzzi, Garden Shed, Outdoor Fire Pit, Electrical Light Fixtures, BI Appliances (Fisher & Paykel) Fridge, Stovetop, Retractable Stove Vent, Combo Microwave, Oven, Dual Drawer Dishwasher, Wine Cooler, Garburator, (basement) Washer, Dryer, Dishwasher, Chest Freezer, Fridge, Stove, Hood Fan, Microwave, Liv Rm Television, Bedroom Television, Napoleon Electric Fireplace, Napoleon Gas Fireplace, Garage Door Opener and Remotes, Napoleon Furnace Heat Pump AC Combo (id:60365)
Property Details
| MLS® Number | X12303270 |
| Property Type | Single Family |
| Community Name | 767 - N. Welland |
| Features | Flat Site, Paved Yard, Carpet Free |
| ParkingSpaceTotal | 4 |
| Structure | Patio(s), Shed |
Building
| BathroomTotal | 3 |
| BedroomsAboveGround | 3 |
| BedroomsBelowGround | 2 |
| BedroomsTotal | 5 |
| Amenities | Fireplace(s) |
| Appliances | Garage Door Opener Remote(s), Oven - Built-in, Range, Garburator, Dishwasher, Dryer, Freezer, Garage Door Opener, Hood Fan, Jacuzzi, Microwave, Oven, Stove, Washer, Wine Fridge, Refrigerator |
| ArchitecturalStyle | Bungalow |
| BasementDevelopment | Finished |
| BasementFeatures | Apartment In Basement |
| BasementType | N/a (finished), N/a |
| ConstructionStyleAttachment | Detached |
| CoolingType | Central Air Conditioning |
| ExteriorFinish | Brick |
| FireplacePresent | Yes |
| FireplaceTotal | 2 |
| FlooringType | Porcelain Tile, Hardwood |
| FoundationType | Poured Concrete |
| HeatingFuel | Natural Gas |
| HeatingType | Forced Air |
| StoriesTotal | 1 |
| SizeInterior | 1500 - 2000 Sqft |
| Type | House |
| UtilityWater | Municipal Water |
Parking
| Attached Garage | |
| Garage |
Land
| Acreage | No |
| LandscapeFeatures | Landscaped |
| Sewer | Sanitary Sewer |
| SizeDepth | 109 Ft ,10 In |
| SizeFrontage | 59 Ft ,1 In |
| SizeIrregular | 59.1 X 109.9 Ft |
| SizeTotalText | 59.1 X 109.9 Ft |
Rooms
| Level | Type | Length | Width | Dimensions |
|---|---|---|---|---|
| Basement | Bedroom | 4.12 m | 3.71 m | 4.12 m x 3.71 m |
| Basement | Cold Room | 1.83 m | 1.52 m | 1.83 m x 1.52 m |
| Basement | Kitchen | 3.66 m | 3.66 m | 3.66 m x 3.66 m |
| Basement | Recreational, Games Room | 9.14 m | 3.43 m | 9.14 m x 3.43 m |
| Basement | Bedroom | 4.06 m | 3.05 m | 4.06 m x 3.05 m |
| Ground Level | Living Room | 8.84 m | 3.96 m | 8.84 m x 3.96 m |
| Ground Level | Dining Room | 4.57 m | 3.96 m | 4.57 m x 3.96 m |
| Ground Level | Kitchen | 4.57 m | 3.05 m | 4.57 m x 3.05 m |
| Ground Level | Eating Area | 1.98 m | 1.98 m | 1.98 m x 1.98 m |
| Ground Level | Primary Bedroom | 3.96 m | 3.66 m | 3.96 m x 3.66 m |
| Ground Level | Bedroom 2 | 3.96 m | 3.86 m | 3.96 m x 3.86 m |
| Ground Level | Bedroom 3 | 3.96 m | 3.66 m | 3.96 m x 3.66 m |
https://www.realtor.ca/real-estate/28645001/202-michael-drive-welland-n-welland-767-n-welland
Milan Jr. Bauk
Salesperson
3180 Ridgeway Drive Unit 36
Mississauga, Ontario L5L 5S7

