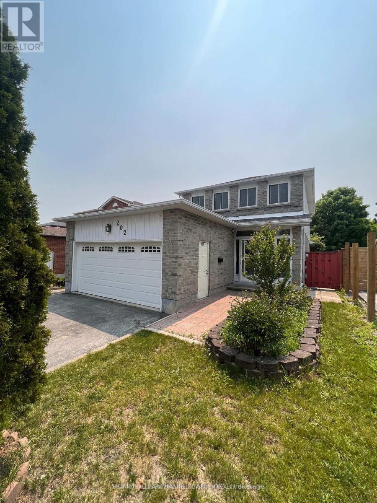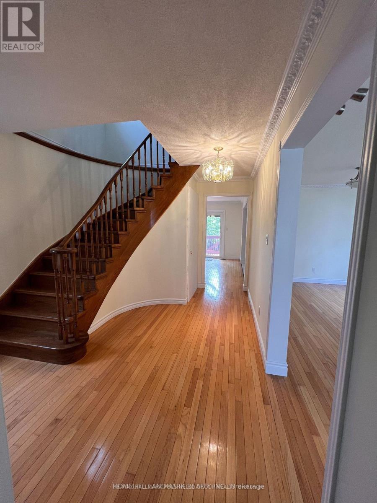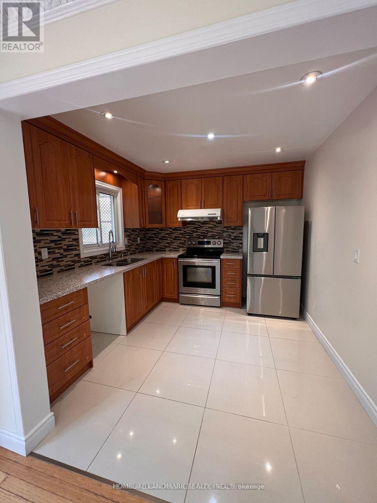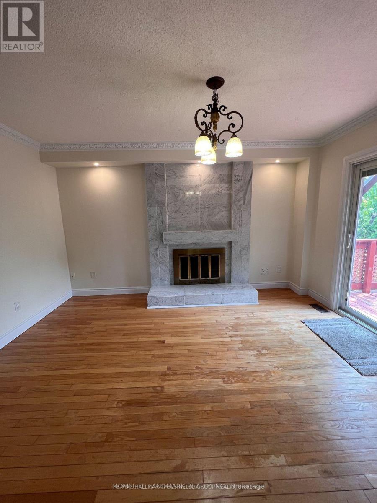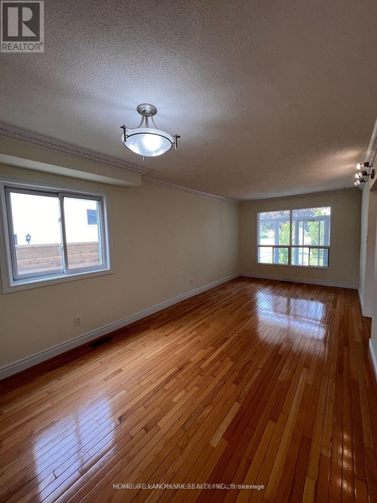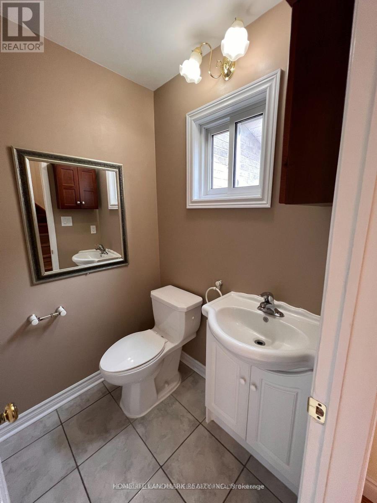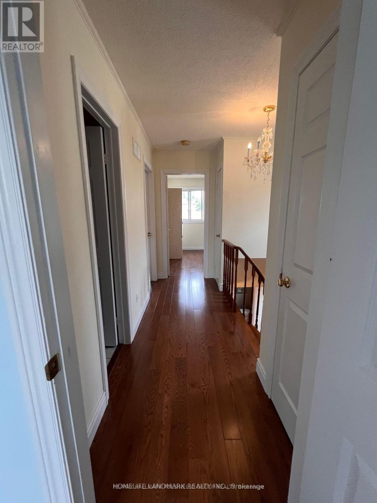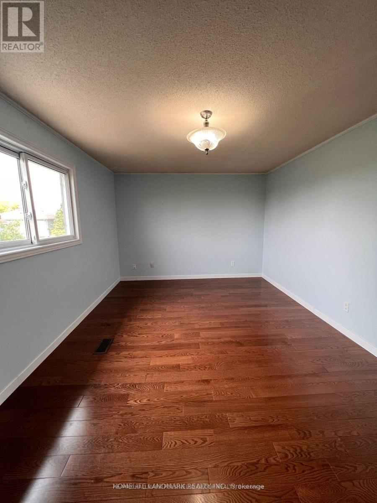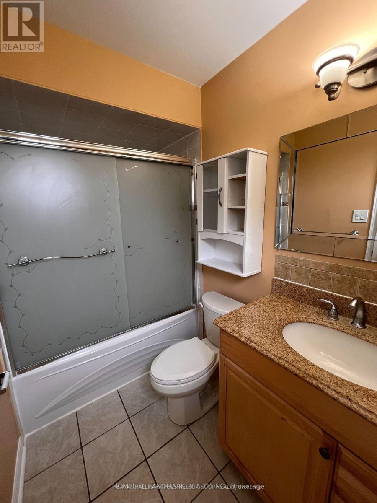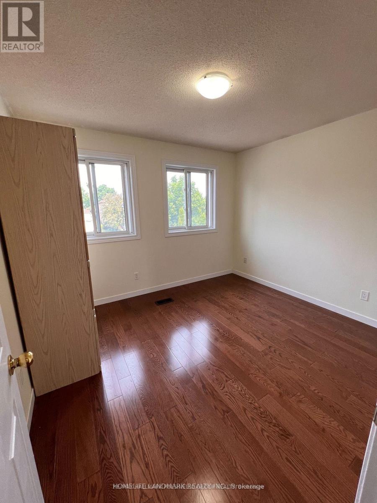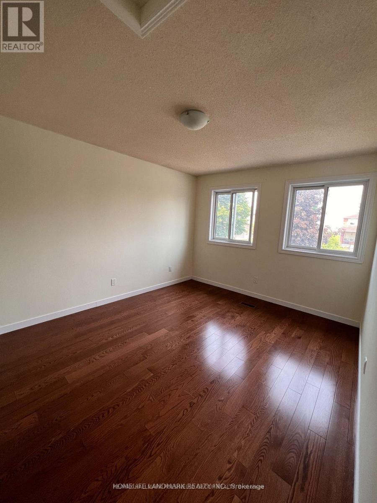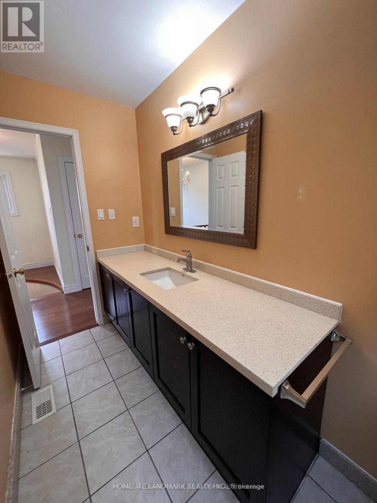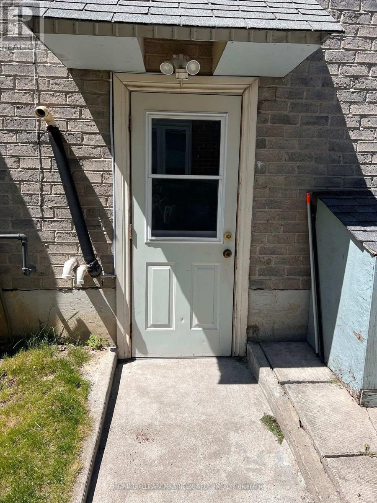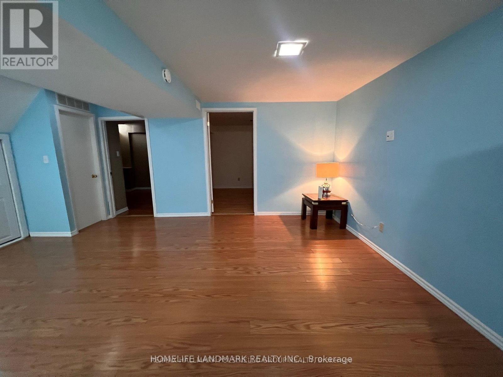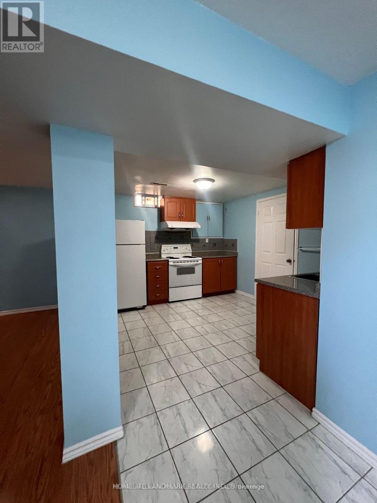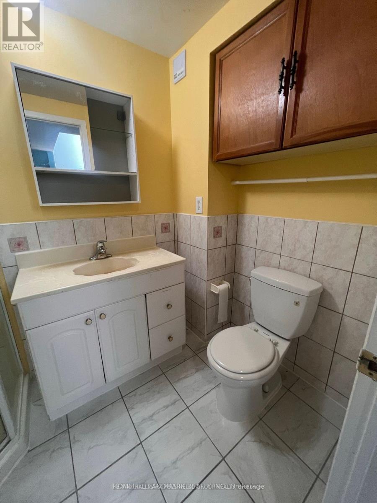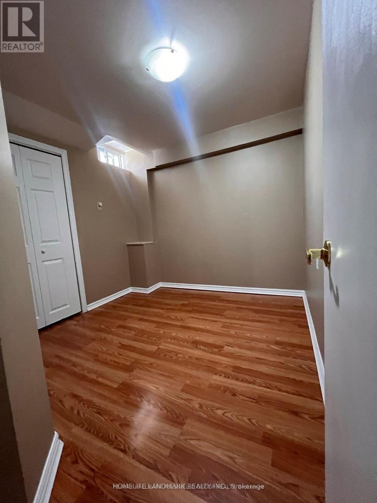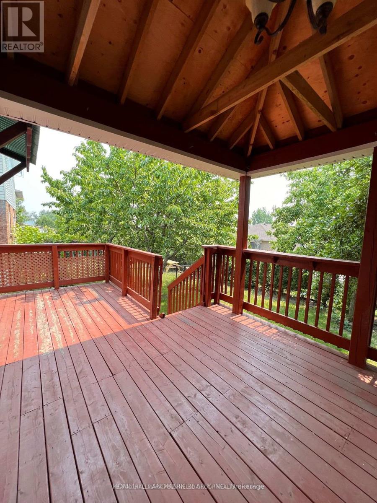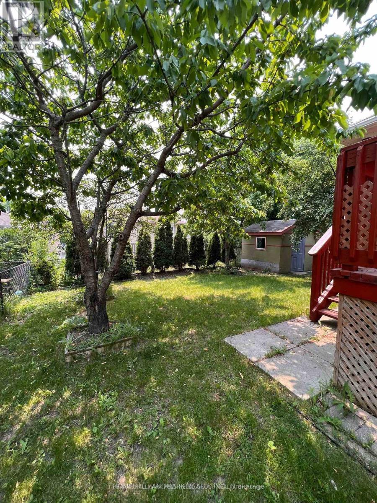202 Billings Crescent Newmarket, Ontario L3Y 7Y3
$3,900 Monthly
Nestled on a quiet street, this beautifully maintained home features kitchen overlooking the cozy family room. Enjoy elegant crown moulding, hardwood floors, and convenient interior access to the garage. The front porch is enclosed for added charm, and there's no sidewalk-offeringBright & Spacious Family Home in Sought-After Bristol-London CommunityThis beautifully maintained home is situated on a quiet, family-friendly street and features a fully finished basement perfect for a large family or for accommodating in-laws or extended family. The updated kitchen overlooks a cozy family room, creating a warm and functional living space. Enjoy elegant crown moulding, rich hardwood floors, and direct access to the garage from inside the home.Additional highlights include a charming front porch enclosure, no sidewalk (allowing extra parking), and a lovely backyard with a stunning gazebo ideal for outdoor entertaining.Conveniently located near Hwy 404, top-rated schools, parks, public transit, GO Train, restaurants, shops, and Upper Canada Mall.A rare opportunity in a prime location perfect for growing or multi-generational families! extra driveway space. Relax in the backyard under the stunning gazebo. Prime location with easy access to Hwy 404, GO Transit, top-rated schools, parks, shopping, and restaurants, including Upper Canada Mall. (id:60365)
Property Details
| MLS® Number | N12386556 |
| Property Type | Single Family |
| Neigbourhood | Bristol-London |
| Community Name | Bristol-London |
| Features | Carpet Free |
| ParkingSpaceTotal | 6 |
Building
| BathroomTotal | 4 |
| BedroomsAboveGround | 3 |
| BedroomsBelowGround | 2 |
| BedroomsTotal | 5 |
| Amenities | Fireplace(s) |
| Appliances | Dryer, Two Stoves, Washer, Two Refrigerators |
| BasementDevelopment | Finished |
| BasementFeatures | Walk Out |
| BasementType | N/a (finished) |
| ConstructionStyleAttachment | Detached |
| CoolingType | Central Air Conditioning |
| ExteriorFinish | Brick |
| FireplacePresent | Yes |
| FireplaceTotal | 1 |
| FlooringType | Hardwood, Ceramic |
| FoundationType | Concrete |
| HalfBathTotal | 1 |
| HeatingFuel | Natural Gas |
| HeatingType | Forced Air |
| StoriesTotal | 2 |
| SizeInterior | 1500 - 2000 Sqft |
| Type | House |
| UtilityWater | Municipal Water |
Parking
| Attached Garage | |
| Garage |
Land
| Acreage | No |
| Sewer | Sanitary Sewer |
| SizeDepth | 111 Ft ,10 In |
| SizeFrontage | 39 Ft ,4 In |
| SizeIrregular | 39.4 X 111.9 Ft |
| SizeTotalText | 39.4 X 111.9 Ft |
Rooms
| Level | Type | Length | Width | Dimensions |
|---|---|---|---|---|
| Second Level | Primary Bedroom | 4.9 m | 3.35 m | 4.9 m x 3.35 m |
| Second Level | Bedroom 2 | 3.3 m | 3.05 m | 3.3 m x 3.05 m |
| Second Level | Bedroom 3 | 3 m | 3.2 m | 3 m x 3.2 m |
| Basement | Bedroom | 3 m | 2 m | 3 m x 2 m |
| Basement | Bedroom 2 | 3 m | 2 m | 3 m x 2 m |
| Basement | Living Room | 4 m | 4 m | 4 m x 4 m |
| Main Level | Living Room | 6.86 m | 3.1 m | 6.86 m x 3.1 m |
| Main Level | Dining Room | 6.86 m | 3.1 m | 6.86 m x 3.1 m |
| Main Level | Kitchen | 3.25 m | 3.05 m | 3.25 m x 3.05 m |
| Main Level | Family Room | 4.25 m | 3.3 m | 4.25 m x 3.3 m |
Nellie Mirshahi
Salesperson
7240 Woodbine Ave Unit 103
Markham, Ontario L3R 1A4

