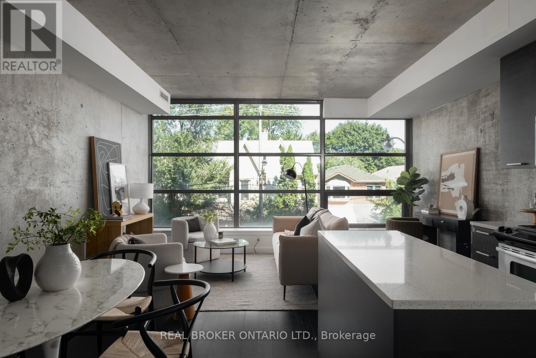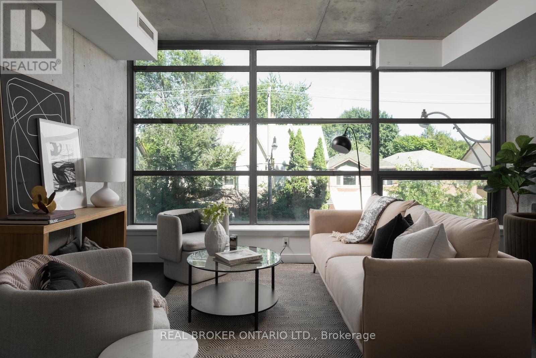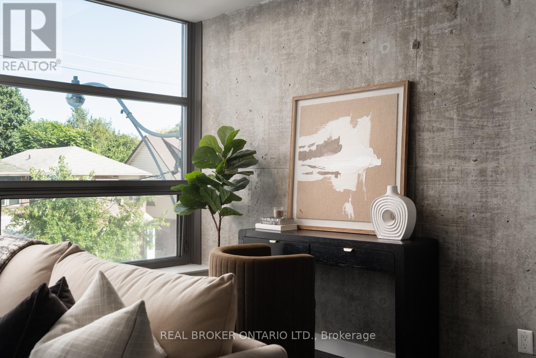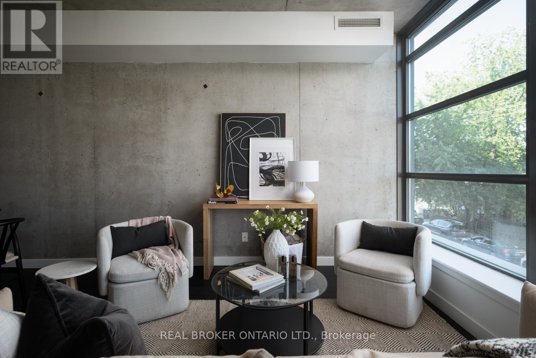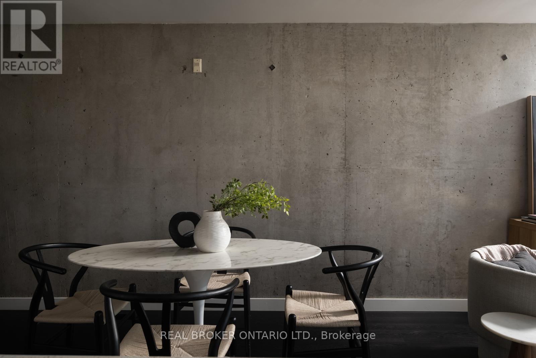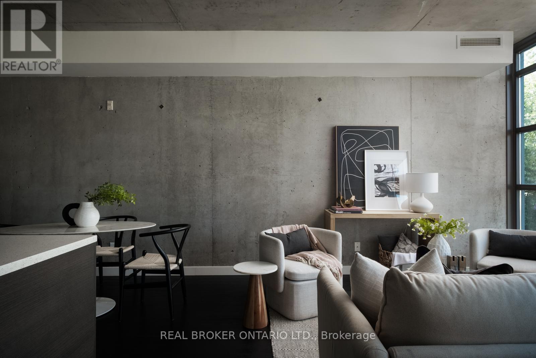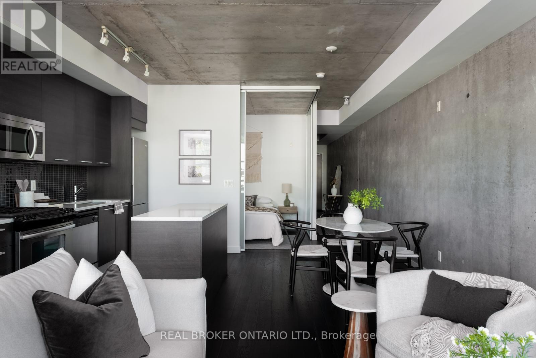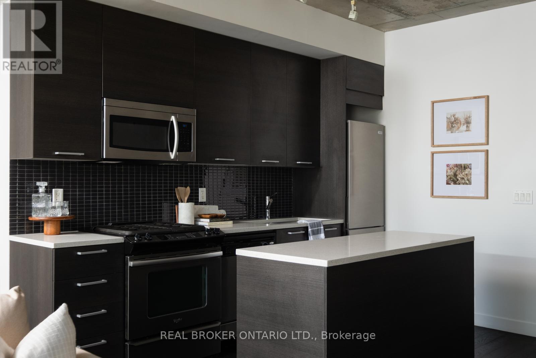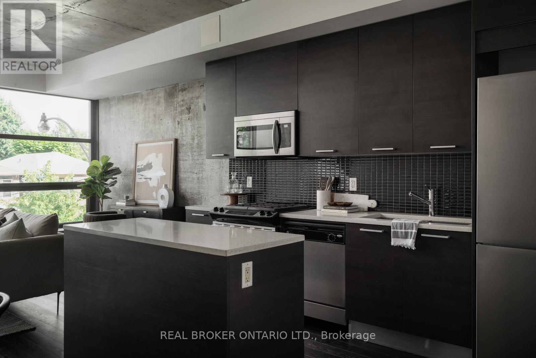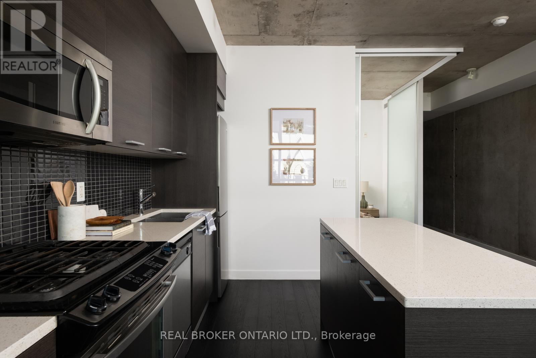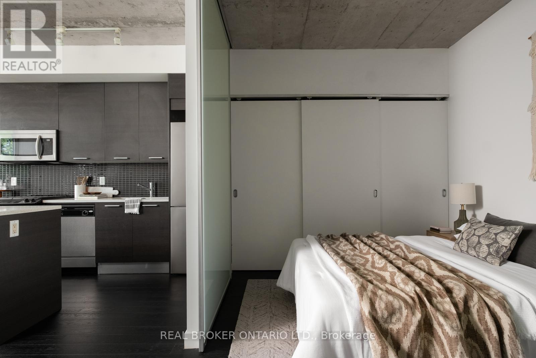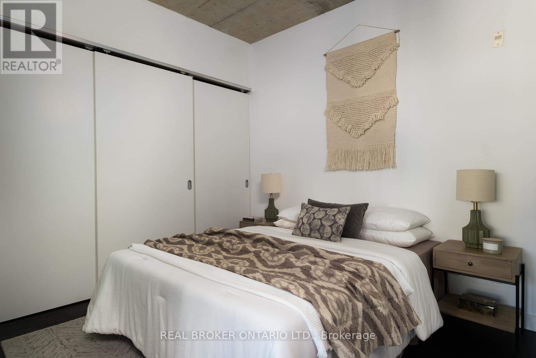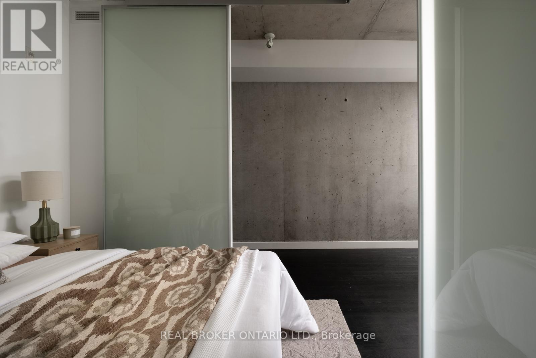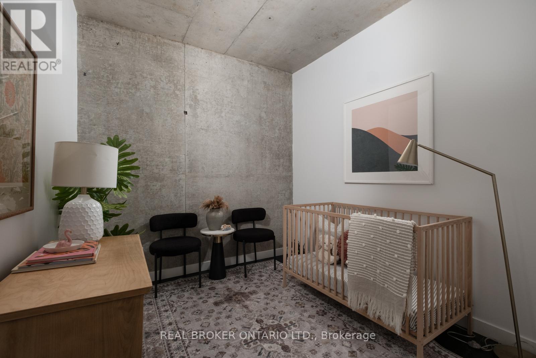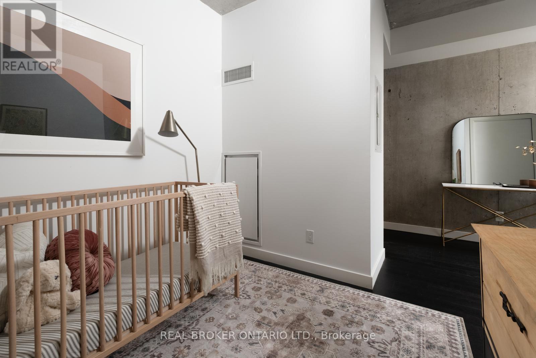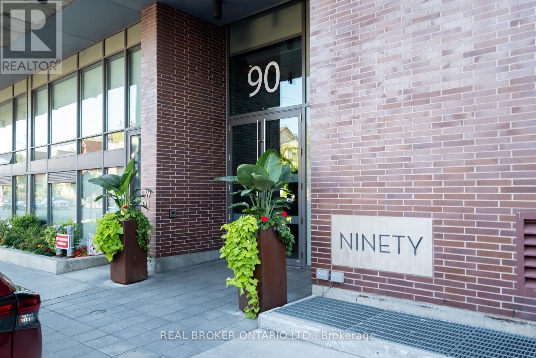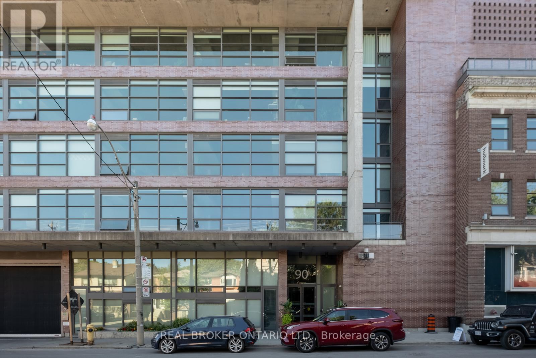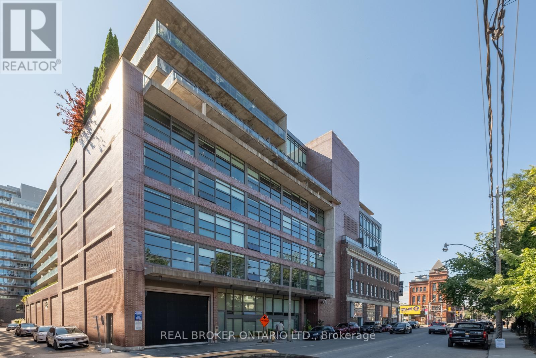202 - 90 Broadview Avenue Toronto, Ontario M4M 0A7
$749,000Maintenance, Heat, Common Area Maintenance, Water, Insurance
$584.36 Monthly
Maintenance, Heat, Common Area Maintenance, Water, Insurance
$584.36 MonthlyWelcome to The Ninety where modern design meets loft style living. This stylish 1+den suite features exposed concrete walls and ceilings, hardwood floors, stainless steel appliances and a functional open layout. The spacious den can easily serve as a second bedroom or home office, while the living rooms wall-to-wall windows immerse the space in natural light, creating a bright and airy feel. The Ninety is one of Torontos most sought-after boutique loft residences, blending historic character with contemporary finishes and offering amenities like a courtyard terrace, party room, and concierge. Perfectly situated in the vibrant Riverside/Leslieville neighbourhood, you're just steps from Queen Street East's cafés, restaurants, shops, parks, and trails, with easy access to transit and major highways. Unit 202 delivers the ideal combination of style, function, and location. (id:60365)
Property Details
| MLS® Number | E12381151 |
| Property Type | Single Family |
| Community Name | South Riverdale |
| CommunityFeatures | Pet Restrictions |
Building
| BathroomTotal | 1 |
| BedroomsAboveGround | 1 |
| BedroomsBelowGround | 1 |
| BedroomsTotal | 2 |
| Age | 11 To 15 Years |
| Amenities | Storage - Locker |
| Appliances | Dryer, Microwave, Stove, Washer, Refrigerator |
| CoolingType | Central Air Conditioning |
| ExteriorFinish | Brick, Concrete |
| FlooringType | Hardwood |
| HeatingFuel | Natural Gas |
| HeatingType | Forced Air |
| SizeInterior | 700 - 799 Sqft |
| Type | Apartment |
Parking
| Underground | |
| Garage |
Land
| Acreage | No |
Rooms
| Level | Type | Length | Width | Dimensions |
|---|---|---|---|---|
| Main Level | Living Room | 4.81 m | 2.88 m | 4.81 m x 2.88 m |
| Main Level | Dining Room | 4.59 m | 1.6 m | 4.59 m x 1.6 m |
| Main Level | Kitchen | 4.59 m | 1.6 m | 4.59 m x 1.6 m |
| Main Level | Primary Bedroom | 3.61 m | 2.74 m | 3.61 m x 2.74 m |
| Main Level | Den | 2.95 m | 2.63 m | 2.95 m x 2.63 m |
Heather Hadden
Salesperson
130 King St W Unit 1900b
Toronto, Ontario M5X 1E3
Lindsey Bennett
Salesperson
130 King St W Unit 1900b
Toronto, Ontario M5X 1E3

