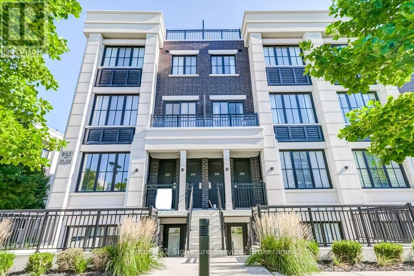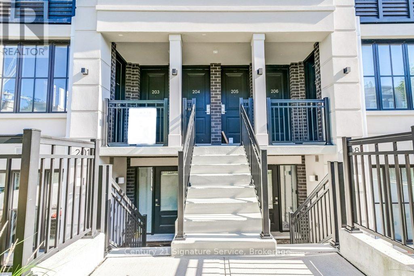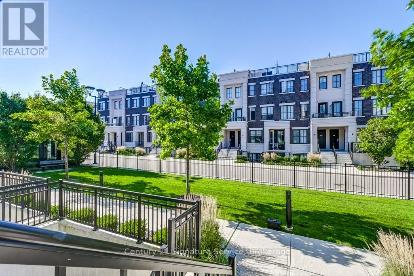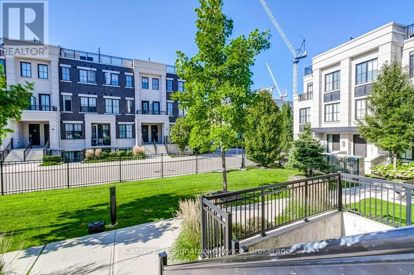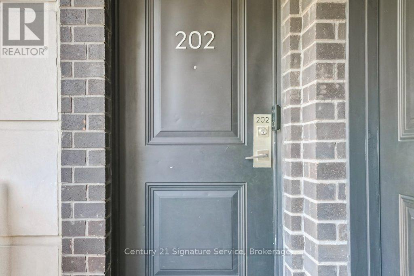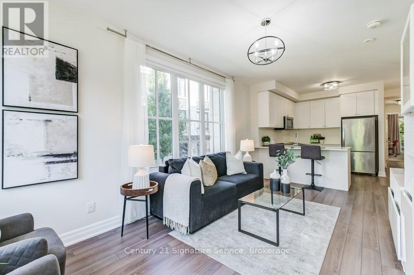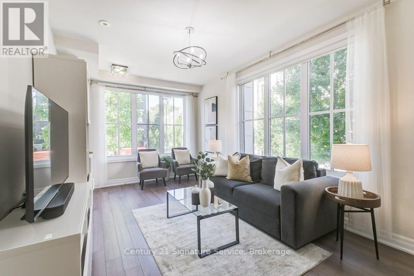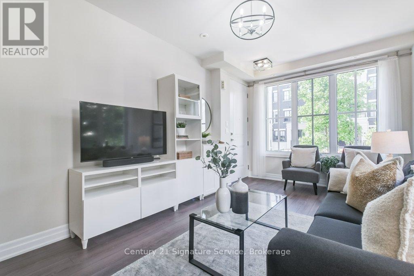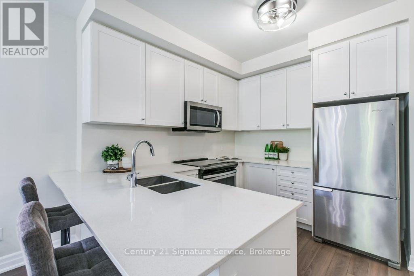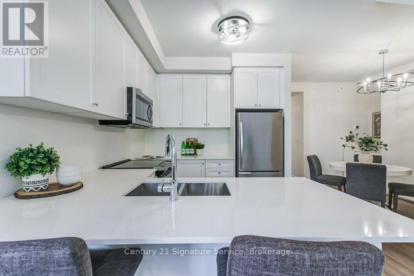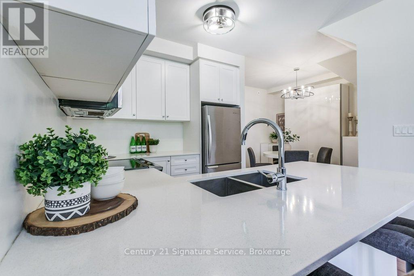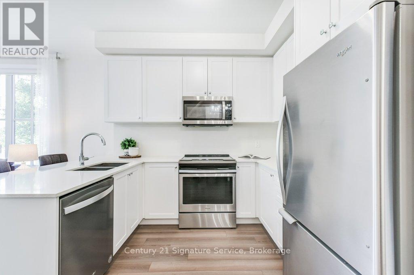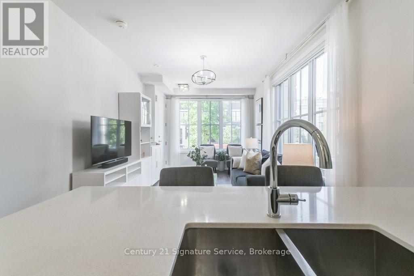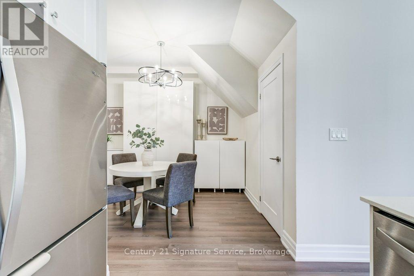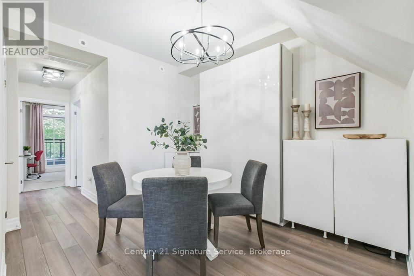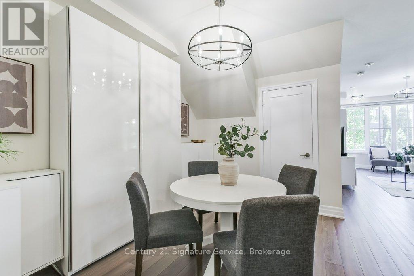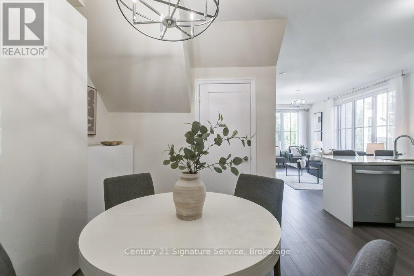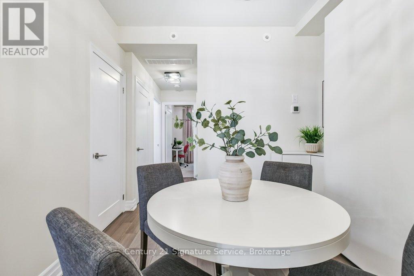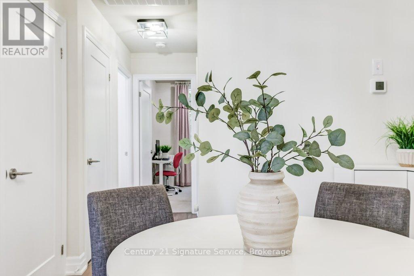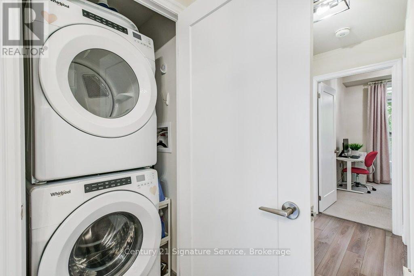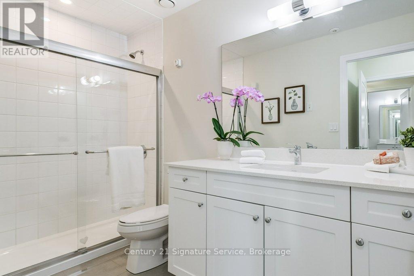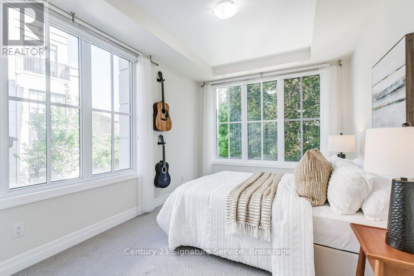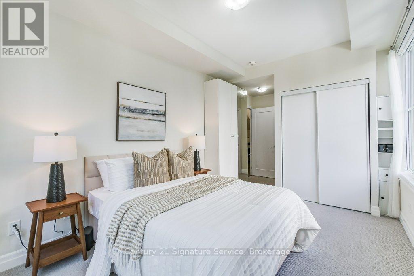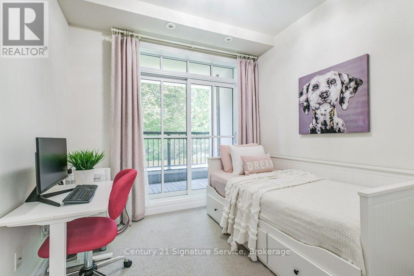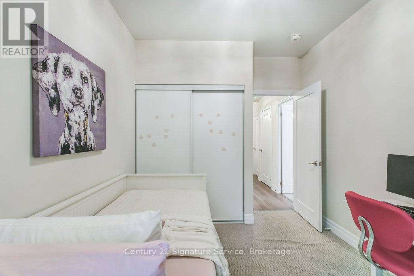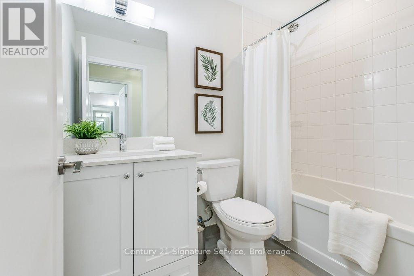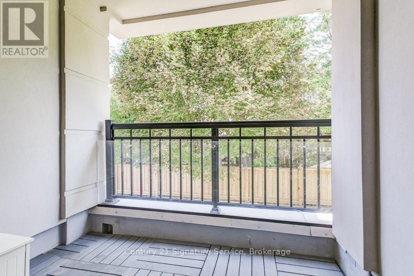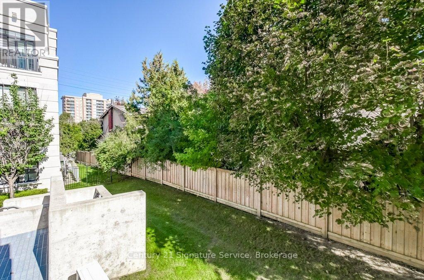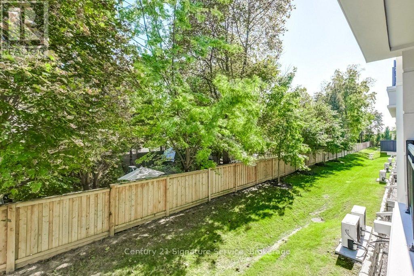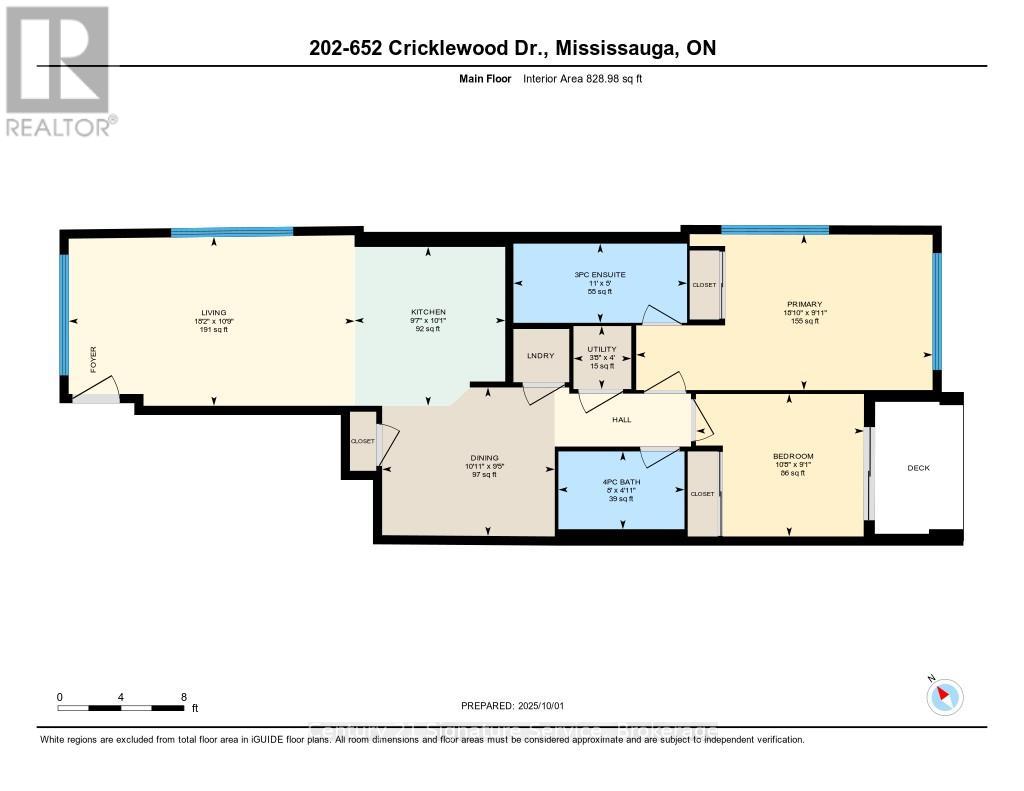202 - 652 Cricklewood Drive Mississauga, Ontario L5G 0A5
$740,000Maintenance, Common Area Maintenance, Insurance, Water, Parking
$365.52 Monthly
Maintenance, Common Area Maintenance, Insurance, Water, Parking
$365.52 MonthlyWelcome to 652 Cricklewood Drive #202, a bright and modern 2-bedroom, 2-bathroom end-unit stacked townhouse offering convenient one-level living in a highly desirable Mississauga location. This home features a spacious open layout with abundant natural light from extra windows, modern light fixtures, laminate flooring, and a sleek kitchen with stainless steel appliances and quartz counter tops. The primary bedroom includes a full ensuite, while the second bedroom offers a walk-out to the private balcony and a custom closet with built-in organizers. Enjoy outdoor living on your private balcony, perfect for relaxing or entertaining. Located close to schools, parks, shopping along Lakeshore Road, and Lakefront Promenade Park, this property combines modern comfort with a vibrant community lifestyle. Ideal for first-time buyers, downsizers, or professionals looking for a move-in ready home in a prime location. (id:60365)
Property Details
| MLS® Number | W12437595 |
| Property Type | Single Family |
| Community Name | Mineola |
| AmenitiesNearBy | Public Transit, Park, Schools |
| CommunityFeatures | Pet Restrictions, Community Centre |
| EquipmentType | Water Heater, Water Heater - Tankless |
| Features | Balcony, In Suite Laundry |
| ParkingSpaceTotal | 1 |
| RentalEquipmentType | Water Heater, Water Heater - Tankless |
Building
| BathroomTotal | 2 |
| BedroomsAboveGround | 2 |
| BedroomsTotal | 2 |
| Age | 0 To 5 Years |
| Amenities | Storage - Locker |
| Appliances | Water Heater - Tankless, Dishwasher, Dryer, Microwave, Stove, Washer, Window Coverings, Refrigerator |
| CoolingType | Central Air Conditioning |
| ExteriorFinish | Concrete, Stucco |
| FlooringType | Laminate |
| HeatingFuel | Natural Gas |
| HeatingType | Forced Air |
| SizeInterior | 900 - 999 Sqft |
| Type | Row / Townhouse |
Parking
| No Garage |
Land
| Acreage | No |
| LandAmenities | Public Transit, Park, Schools |
Rooms
| Level | Type | Length | Width | Dimensions |
|---|---|---|---|---|
| Main Level | Living Room | 5.2 m | 3.25 m | 5.2 m x 3.25 m |
| Main Level | Dining Room | 3.3 m | 2.87 m | 3.3 m x 2.87 m |
| Main Level | Kitchen | 3.14 m | 2.57 m | 3.14 m x 2.57 m |
| Main Level | Primary Bedroom | 5.72 m | 2.96 m | 5.72 m x 2.96 m |
| Main Level | Bedroom 2 | 3.22 m | 2.74 m | 3.22 m x 2.74 m |
https://www.realtor.ca/real-estate/28935855/202-652-cricklewood-drive-mississauga-mineola-mineola
Steven Ho
Salesperson
186 Robert Speck Parkway
Mississauga, Ontario L4Z 3G1

