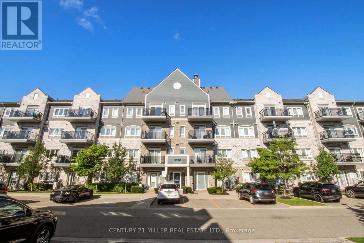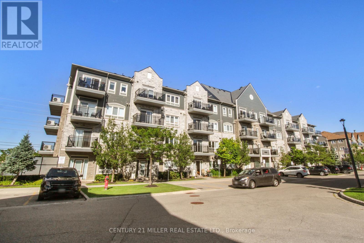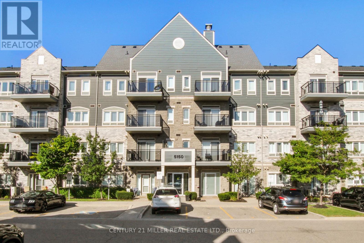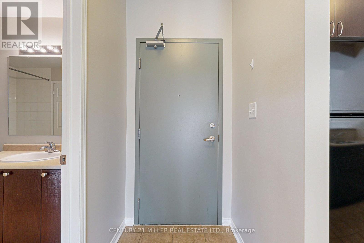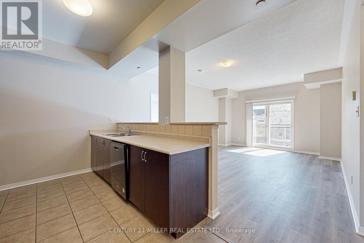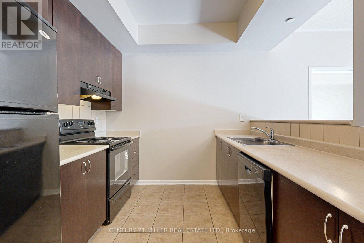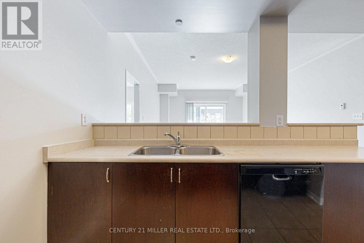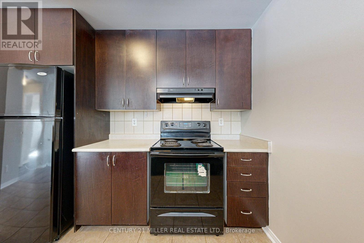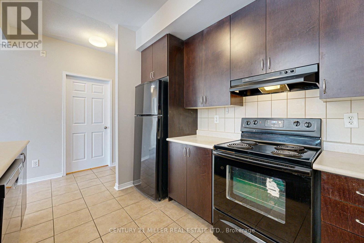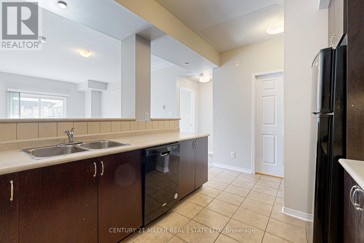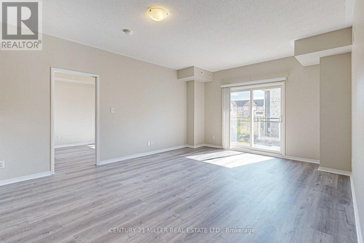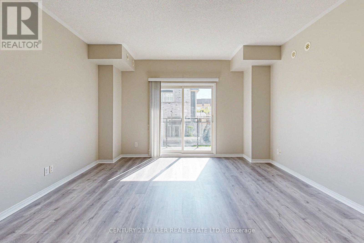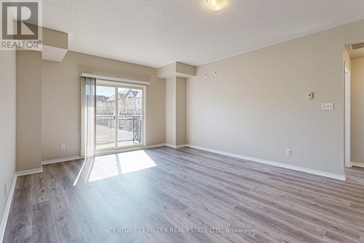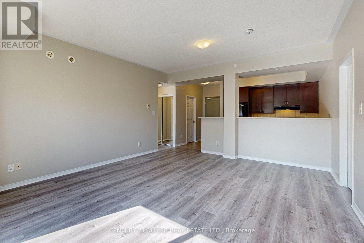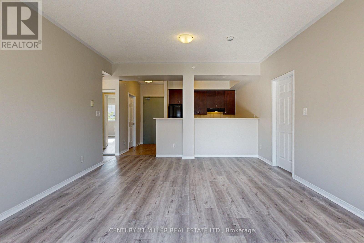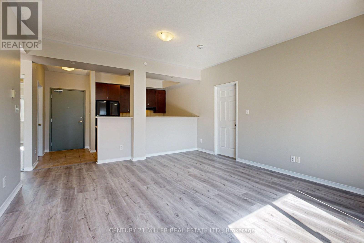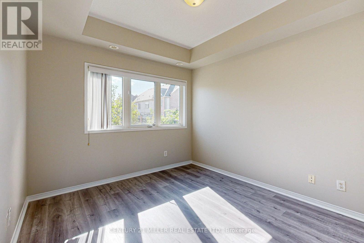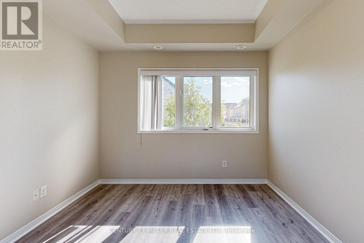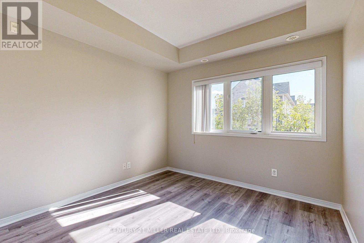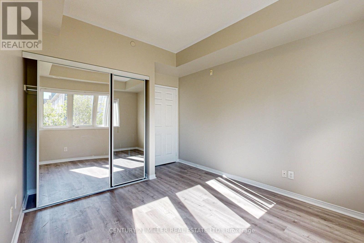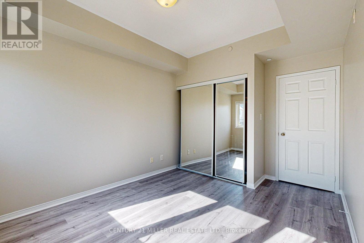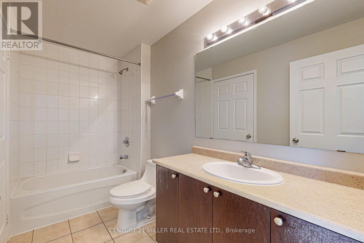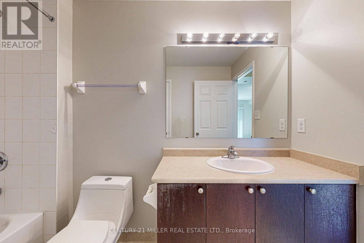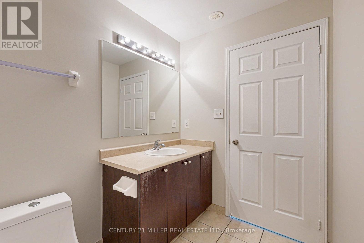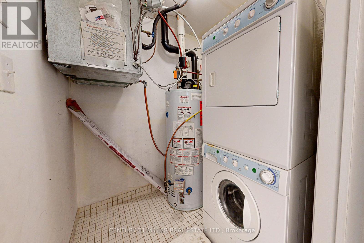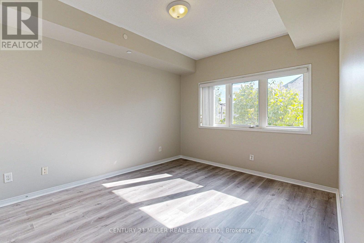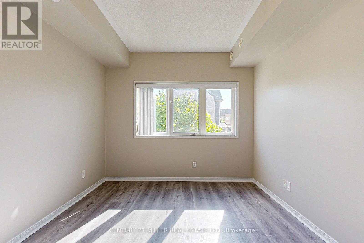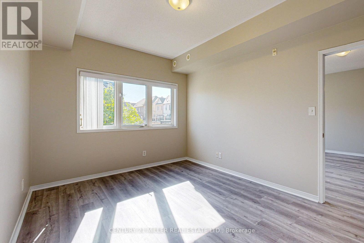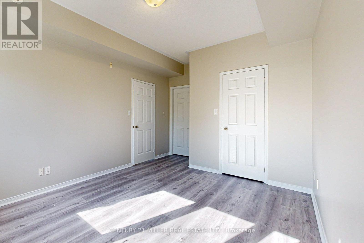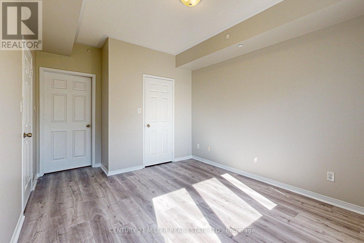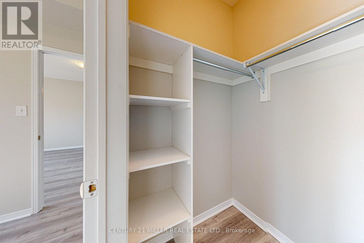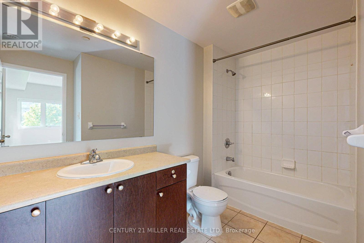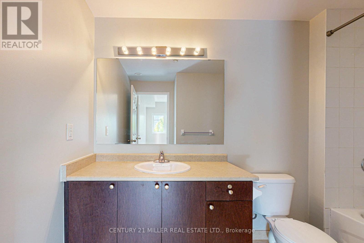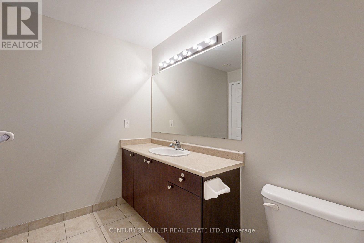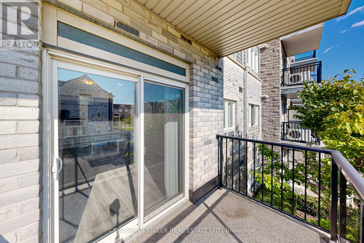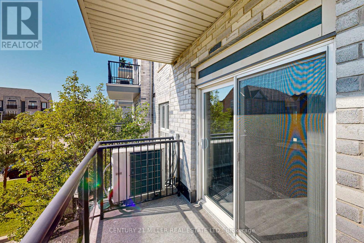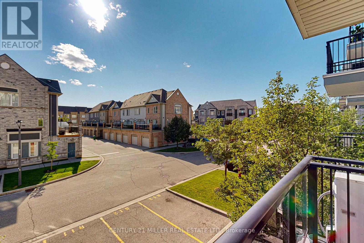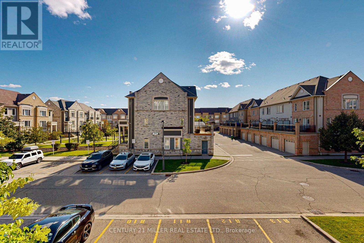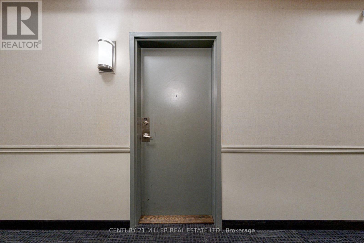202 - 5150 Winston Churchill Boulevard Mississauga, Ontario L5M 0P1
2 Bedroom
2 Bathroom
1000 - 1199 sqft
Central Air Conditioning
Forced Air
$2,850 Monthly
Location Location in high demand area in Mississauga with a beautiful 2 Bedroom, 2 Bathroom Suite In Prestigious Daniels Low Rise BuildingIn Highly Desirable Churchill Meadows. Bright Suite with newly renovations, new flooring hardwood vinyl, newly Painted Offers Lots Of NaturalLight, very clean like a new unit, Approx 1121 Sqft, Functional Open Concept Floor Plan & Full Balconies. Kitchen W/Ceramic Flrs & BreakfastBar. 2 large size Bedrooms, Enjoy A Spacious Master Bdrm W/ Walk-In Closet & 4Pc Private Ensuite & Balcony. This is a must see. Won't lastlong (id:60365)
Property Details
| MLS® Number | W12474315 |
| Property Type | Single Family |
| Community Name | Churchill Meadows |
| AmenitiesNearBy | Park, Public Transit, Schools |
| CommunityFeatures | Pets Allowed With Restrictions |
| Features | Wooded Area, Flat Site, Balcony, In Suite Laundry |
| ParkingSpaceTotal | 1 |
| Structure | Patio(s) |
| ViewType | View |
Building
| BathroomTotal | 2 |
| BedroomsAboveGround | 2 |
| BedroomsTotal | 2 |
| Age | 11 To 15 Years |
| Amenities | Visitor Parking |
| Appliances | All |
| BasementType | None |
| CoolingType | Central Air Conditioning |
| ExteriorFinish | Brick |
| FireProtection | Smoke Detectors |
| FlooringType | Laminate, Ceramic |
| FoundationType | Concrete |
| HeatingFuel | Natural Gas |
| HeatingType | Forced Air |
| SizeInterior | 1000 - 1199 Sqft |
| Type | Apartment |
Parking
| Underground | |
| Garage |
Land
| Acreage | No |
| LandAmenities | Park, Public Transit, Schools |
Rooms
| Level | Type | Length | Width | Dimensions |
|---|---|---|---|---|
| Main Level | Living Room | 4.26 m | 5.38 m | 4.26 m x 5.38 m |
| Main Level | Dining Room | 4.26 m | 5.38 m | 4.26 m x 5.38 m |
| Main Level | Kitchen | 2.89 m | 2.83 m | 2.89 m x 2.83 m |
| Main Level | Primary Bedroom | 3.16 m | 4.81 m | 3.16 m x 4.81 m |
| Main Level | Bedroom 2 | 3.11 m | 4.04 m | 3.11 m x 4.04 m |
Jack Wong
Salesperson
Century 21 Miller Real Estate Ltd.
2400 Dundas St W Unit 6 #513
Mississauga, Ontario L5K 2R8
2400 Dundas St W Unit 6 #513
Mississauga, Ontario L5K 2R8

