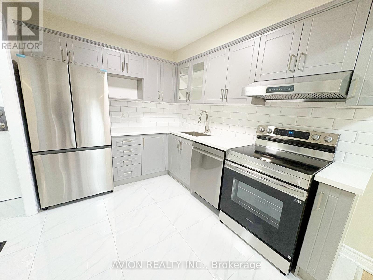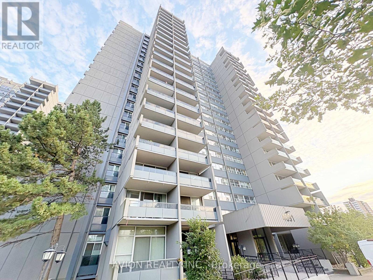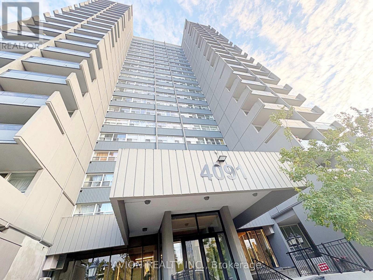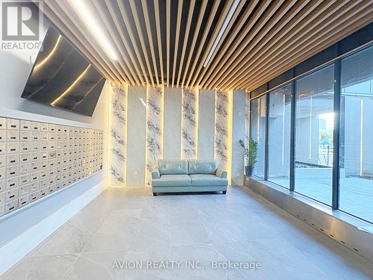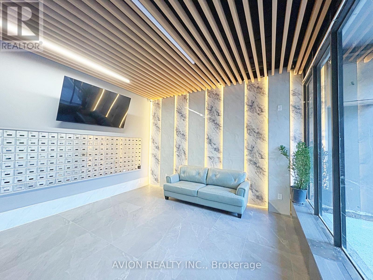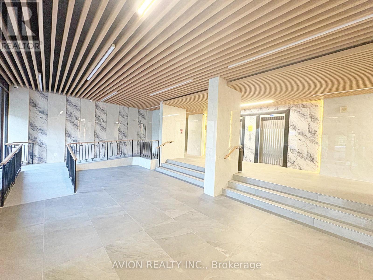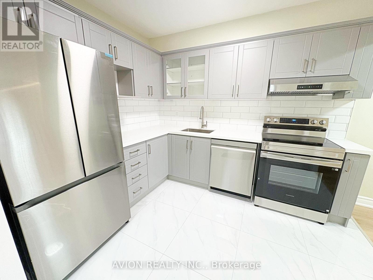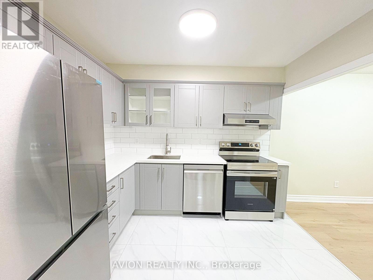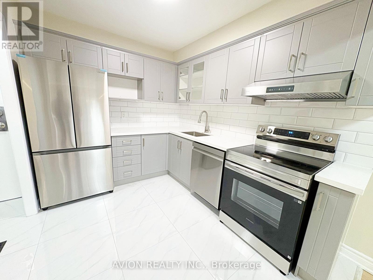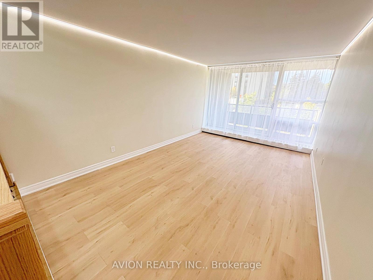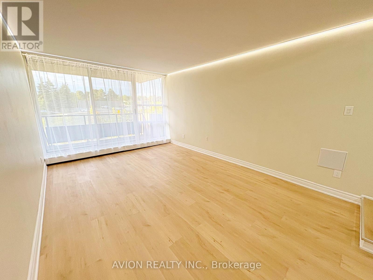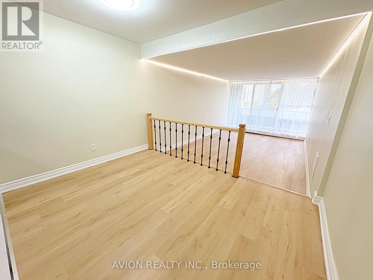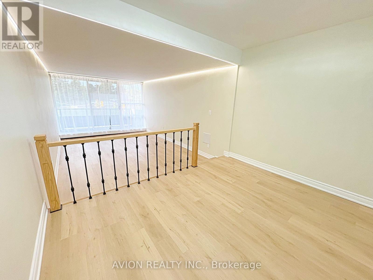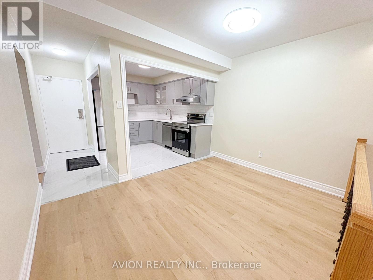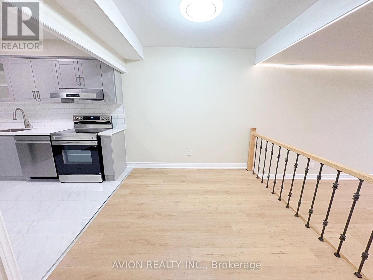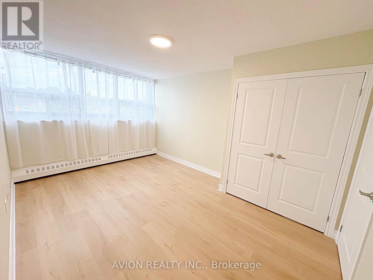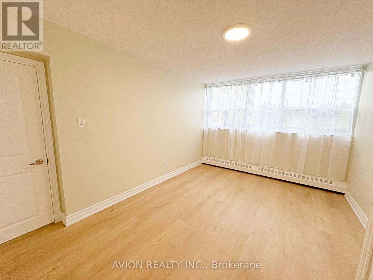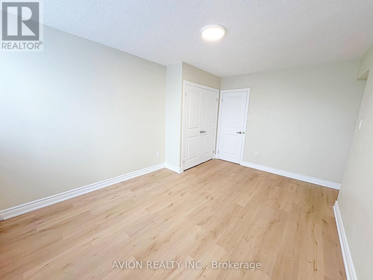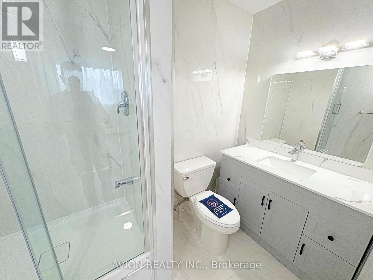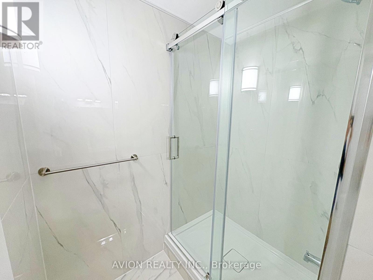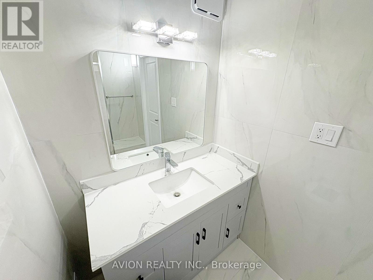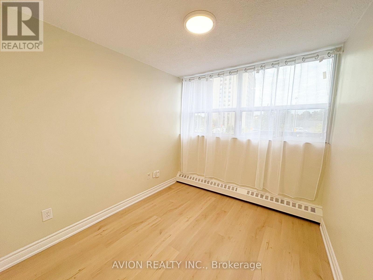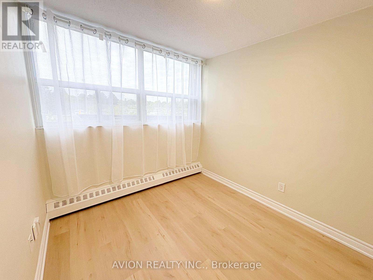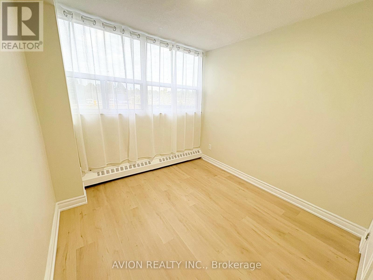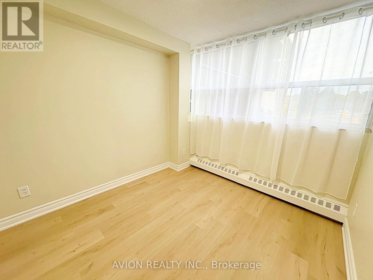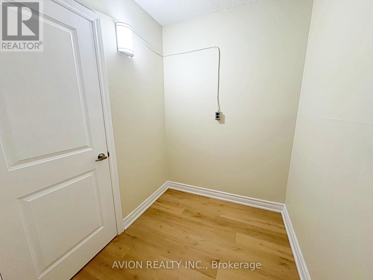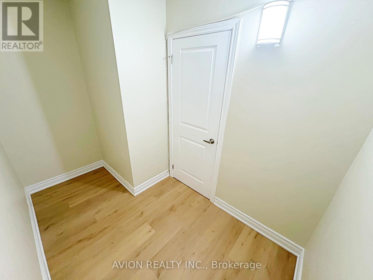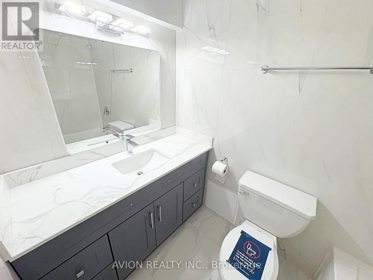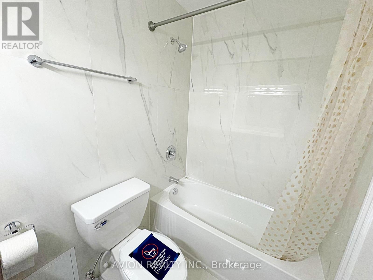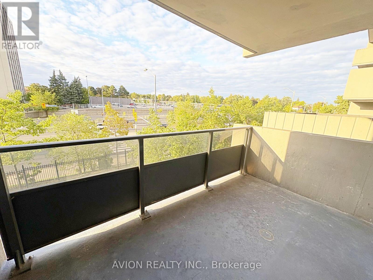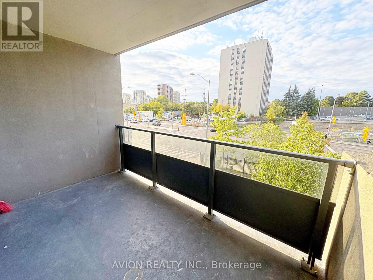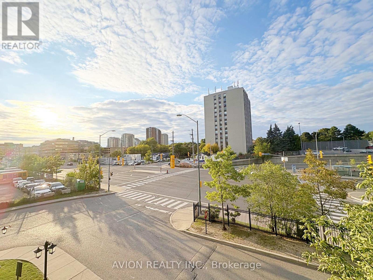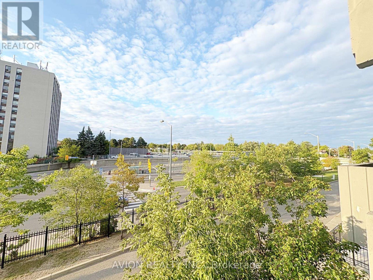202 - 4091 Sheppard Avenue Toronto, Ontario M1S 3H2
$2,800 Monthly
Bright And Spacious 3-Bedroom + Den Unit In The Highly Sought-After Agincourt Area! This Completely Renovated Home Features Two Full Bathrooms That Have Been Fully Redone, A Brand-New Kitchen, New Flooring, Fresh Paint Throughout, And All-New Appliances Everything Is Modern And Move-In Ready. Be The Very First To Live In This Brand-New Unit With A Well-Laid-Out Floor Plan That Includes A Family Room, Dining Area, Kitchen, Den, And Three Generous Bedrooms. Ideally Located Just Steps From TTC Bus Stops, Agincourt GO Station (Only A 2-Minute Walk), And Minutes From Hwy 401, With Easy Access To Shopping, Libraries, Parks, And A Variety Of Local Amenities. Enjoy Everything That Agincourt And Scarborough Have To Offer, From Vibrant Community Spaces To Diverse Dining, Shopping, And Cultural Experiences. Perfect For Those Seeking A Stylish, Convenient, And Welcoming Home. (id:60365)
Property Details
| MLS® Number | E12387025 |
| Property Type | Single Family |
| Neigbourhood | Agincourt South-Malvern West |
| Community Name | Agincourt South-Malvern West |
| AmenitiesNearBy | Public Transit, Park |
| CommunityFeatures | Pets Allowed With Restrictions |
| Features | Balcony, Carpet Free |
| ParkingSpaceTotal | 1 |
Building
| BathroomTotal | 2 |
| BedroomsAboveGround | 3 |
| BedroomsBelowGround | 1 |
| BedroomsTotal | 4 |
| Appliances | Dishwasher, Hood Fan, Stove, Refrigerator |
| BasementType | None |
| CoolingType | Window Air Conditioner |
| ExteriorFinish | Concrete |
| FlooringType | Laminate |
| HeatingFuel | Other |
| HeatingType | Radiant Heat |
| SizeInterior | 1000 - 1199 Sqft |
| Type | Apartment |
Parking
| Underground | |
| Garage |
Land
| Acreage | No |
| LandAmenities | Public Transit, Park |
Rooms
| Level | Type | Length | Width | Dimensions |
|---|---|---|---|---|
| Main Level | Living Room | 5.51 m | 3.67 m | 5.51 m x 3.67 m |
| Main Level | Family Room | 5.51 m | 3.67 m | 5.51 m x 3.67 m |
| Main Level | Dining Room | 3.64 m | 2.72 m | 3.64 m x 2.72 m |
| Main Level | Kitchen | 3.03 m | 2.47 m | 3.03 m x 2.47 m |
| Main Level | Primary Bedroom | 4.09 m | 3.16 m | 4.09 m x 3.16 m |
| Main Level | Bedroom | 3.88 m | 2.74 m | 3.88 m x 2.74 m |
| Main Level | Bedroom | 4.65 m | 2.84 m | 4.65 m x 2.84 m |
| Main Level | Den | 1.85 m | 1.42 m | 1.85 m x 1.42 m |
Deven Chen
Broker
50 Acadia Ave #130
Markham, Ontario L3R 0B3

