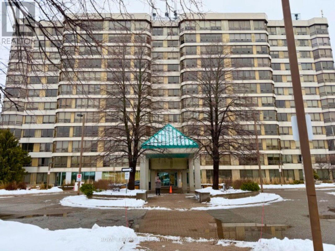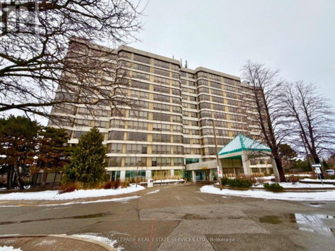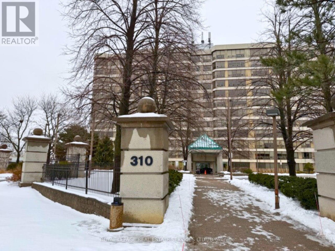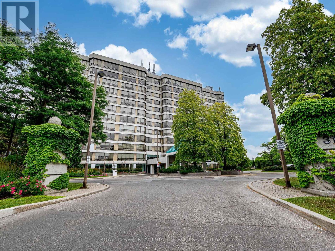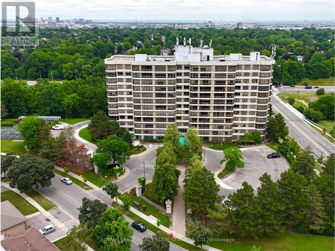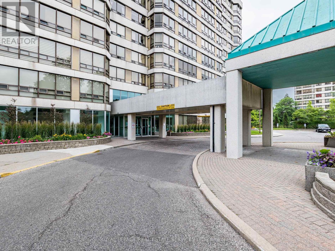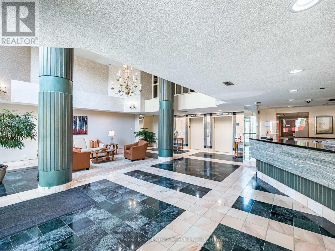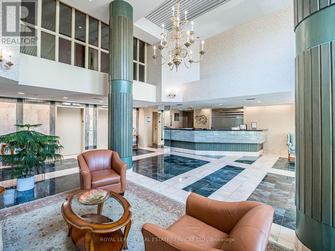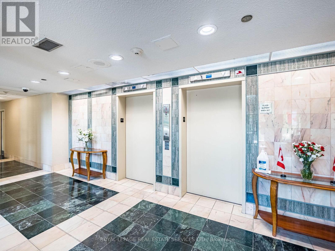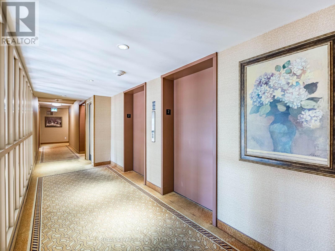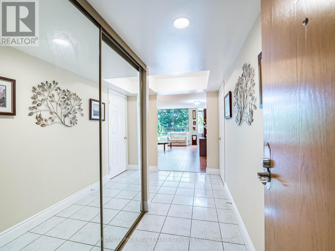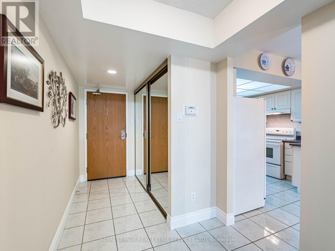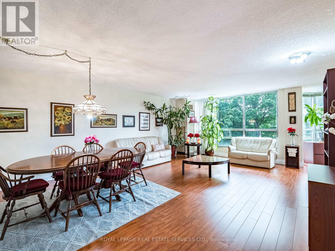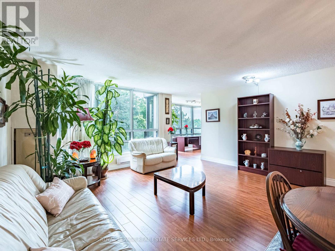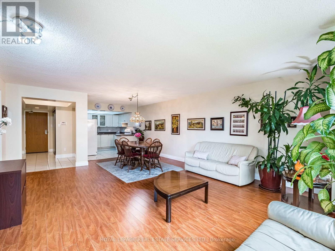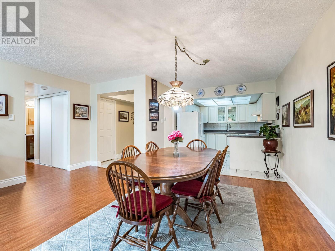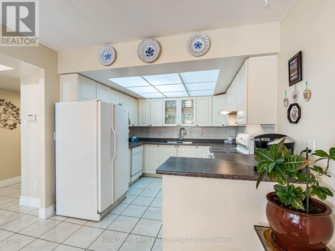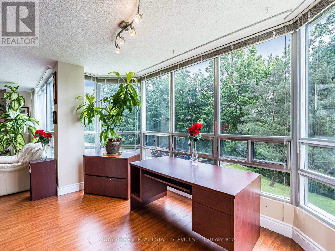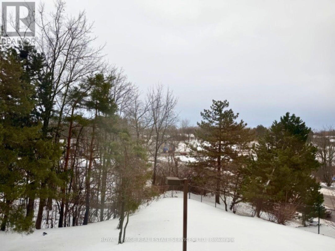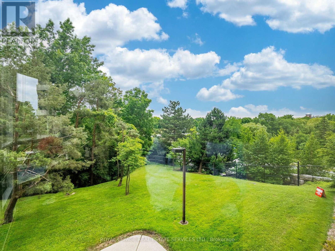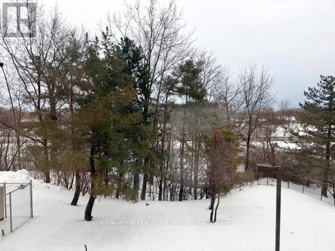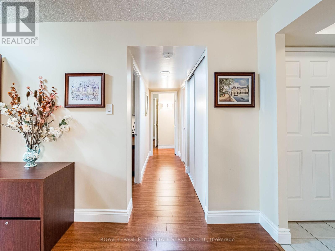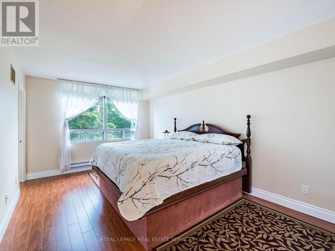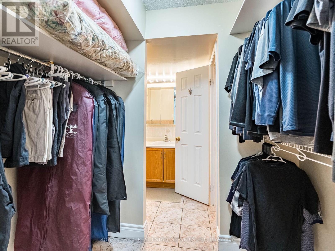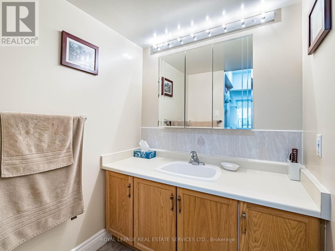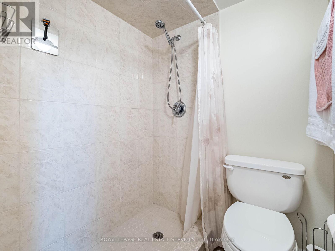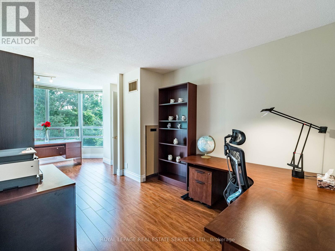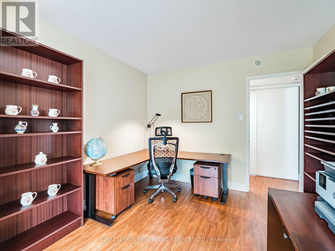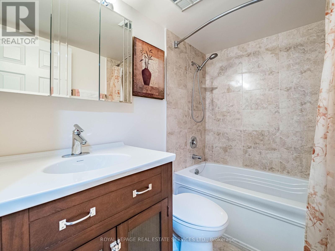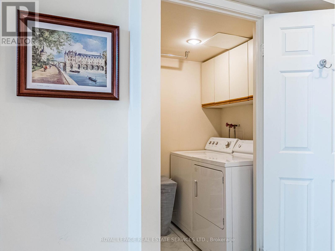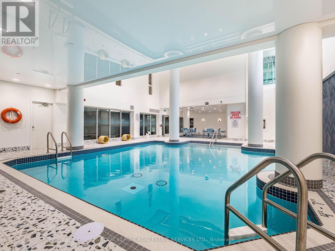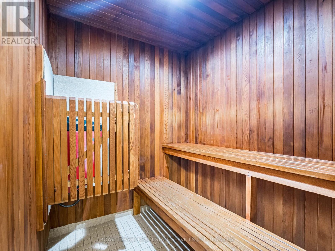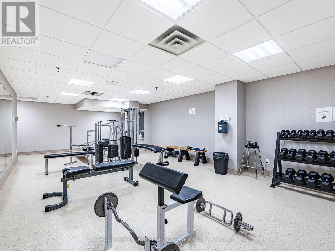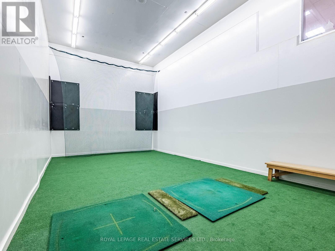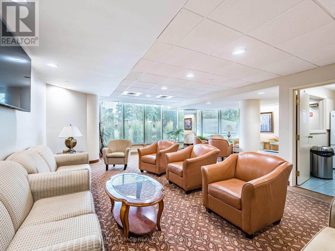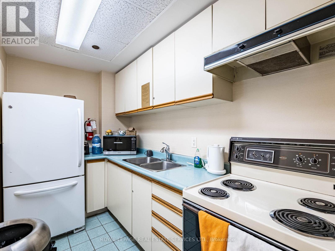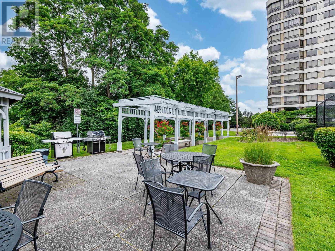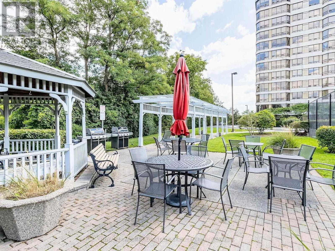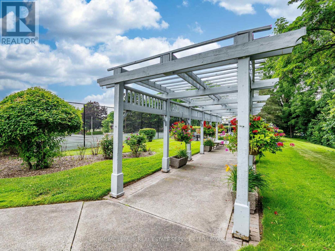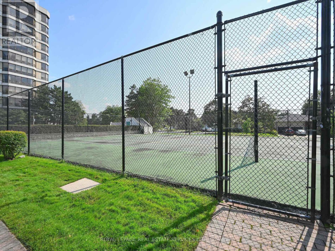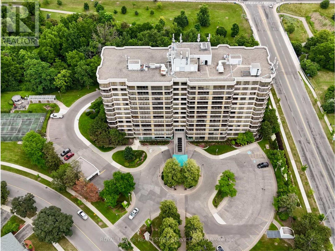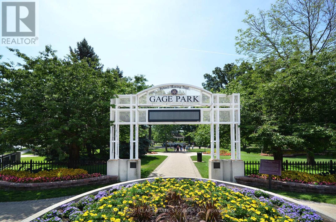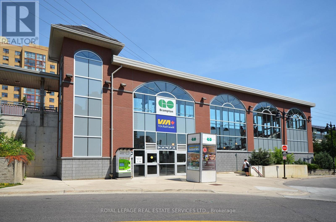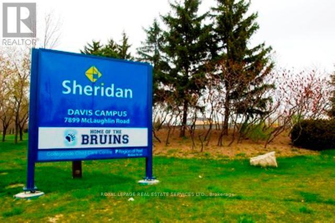202 - 310 Mill Street S Brampton, Ontario L6Y 3B1
$469,000Maintenance, Heat, Common Area Maintenance, Electricity, Insurance, Water, Parking
$1,759.33 Monthly
Maintenance, Heat, Common Area Maintenance, Electricity, Insurance, Water, Parking
$1,759.33 MonthlyWelcome to Pinnacle I a rare gem nestled above the tranquil Etobicoke Creek ravine. This exceptionally well-maintained unit is located in one of the areas most established and desirable buildings. Featuring a bright, spacious layout with expansive southeast views, this home offers both comfort and elegance. The modern kitchen includes a charming built-in China cabinet and opens seamlessly into a generous living and dining area filled with natural light and surrounded by lush greenery. Ideal for a variety of lifestyles, the unit offers, an open concept living space with two full bathrooms including a private ensuite with a separate shower and double closets in the primary bedroom. The second area currently used as an office can easily be closed off to become a second bedroom (currently open). The solarium makes an excellent home office, reading nook, or guest space. Additional conveniences include an in-suite laundry room with washer and dryer, two underground parking spaces, and two storage lockers. Pinnacle I is known for its top-tier amenities and warm community atmosphere. Enjoy 24-hour concierge service, a recently renovated indoor pool, men's and women's saunas, two fully equipped fitness rooms, a tennis court, games room, party/meeting rooms, a crafts room, and a beautiful outdoor barbecue and garden area perfect for entertaining. Located in a peaceful residential enclave with easy access to Gage Park, GO transit, major highways, public transit, Sheridan College, schools, shopping, dining, golf courses, and scenic walking and biking trails, this home truly offers the best of lifestyle and location. Don't miss your opportunity to own a piece of this exceptional community! (id:60365)
Property Details
| MLS® Number | W12275570 |
| Property Type | Single Family |
| Community Name | Brampton South |
| AmenitiesNearBy | Public Transit, Schools |
| CommunityFeatures | Pets Not Allowed, School Bus |
| Features | Ravine, Conservation/green Belt, Wheelchair Access, Carpet Free, Sauna |
| ParkingSpaceTotal | 2 |
| PoolType | Indoor Pool |
| Structure | Tennis Court |
Building
| BathroomTotal | 2 |
| BedroomsAboveGround | 2 |
| BedroomsTotal | 2 |
| Amenities | Security/concierge, Exercise Centre, Party Room, Visitor Parking, Storage - Locker |
| Appliances | Garage Door Opener Remote(s) |
| BasementType | None |
| CoolingType | Central Air Conditioning |
| ExteriorFinish | Concrete |
| FireProtection | Alarm System, Smoke Detectors |
| FlooringType | Laminate, Ceramic |
| HeatingFuel | Electric, Natural Gas |
| HeatingType | Heat Pump, Not Known |
| SizeInterior | 1200 - 1399 Sqft |
| Type | Apartment |
Parking
| Underground | |
| Garage |
Land
| Acreage | No |
| LandAmenities | Public Transit, Schools |
| LandscapeFeatures | Landscaped |
| SurfaceWater | River/stream |
Rooms
| Level | Type | Length | Width | Dimensions |
|---|---|---|---|---|
| Main Level | Living Room | 3.82 m | 4.98 m | 3.82 m x 4.98 m |
| Main Level | Dining Room | 3.27 m | 4.98 m | 3.27 m x 4.98 m |
| Main Level | Kitchen | 3.72 m | 2.99 m | 3.72 m x 2.99 m |
| Main Level | Primary Bedroom | 5.7 m | 3.37 m | 5.7 m x 3.37 m |
| Main Level | Bathroom | 2.31 m | 1.51 m | 2.31 m x 1.51 m |
| Main Level | Bedroom 2 | 3.69 m | 3.03 m | 3.69 m x 3.03 m |
| Main Level | Solarium | 2.57 m | 4.37 m | 2.57 m x 4.37 m |
| Main Level | Bathroom | 2.31 m | 1.51 m | 2.31 m x 1.51 m |
| Main Level | Laundry Room | 1.56 m | 1.59 m | 1.56 m x 1.59 m |
Nina Asusa
Broker
3031 Bloor St. W.
Toronto, Ontario M8X 1C5
Indra Krikstaponis
Salesperson
3031 Bloor St. W.
Toronto, Ontario M8X 1C5

