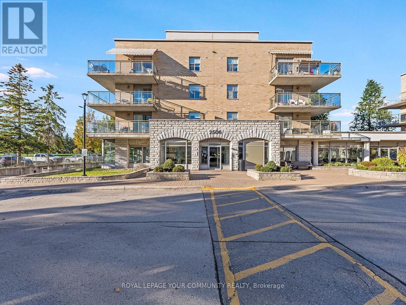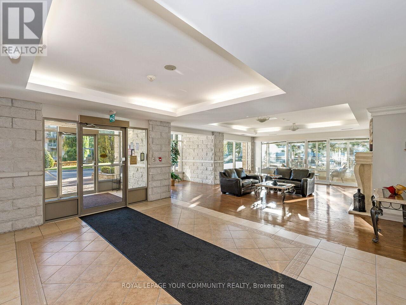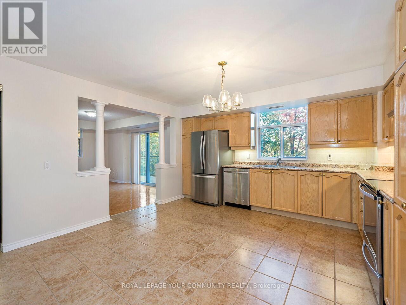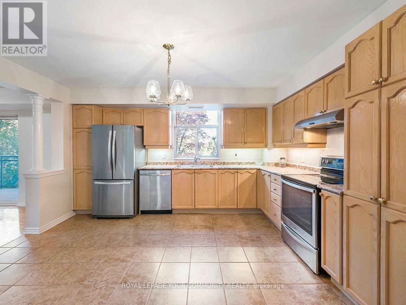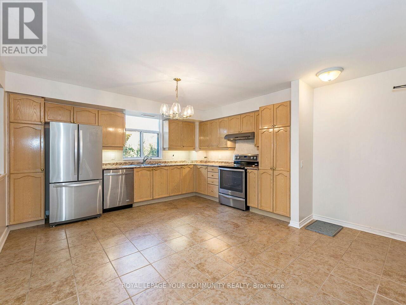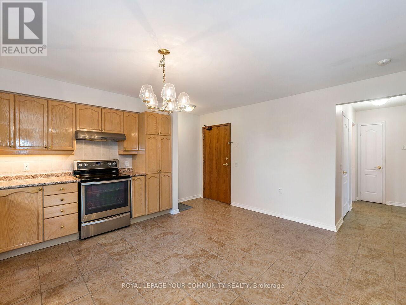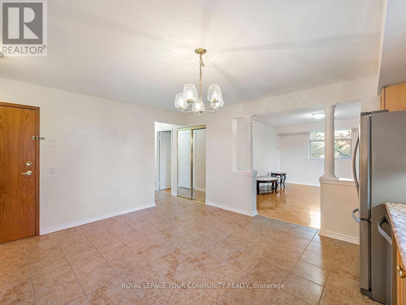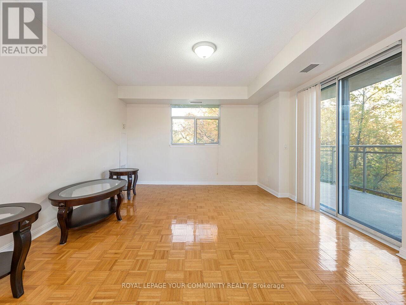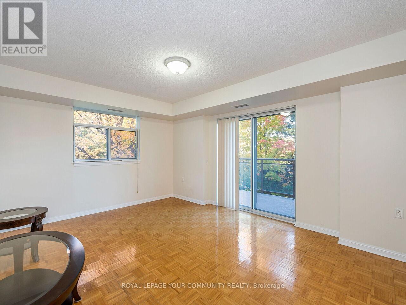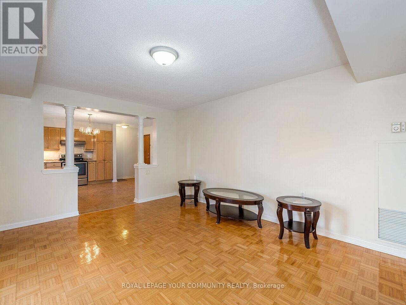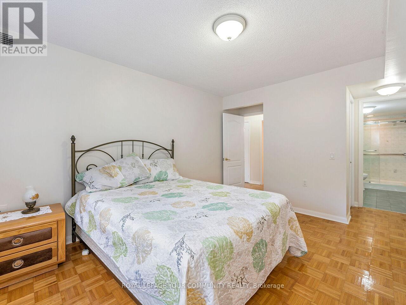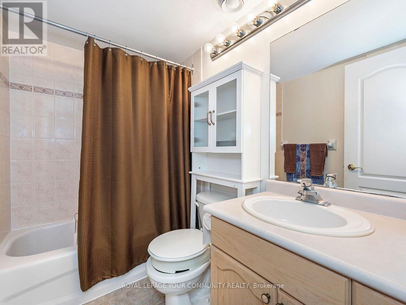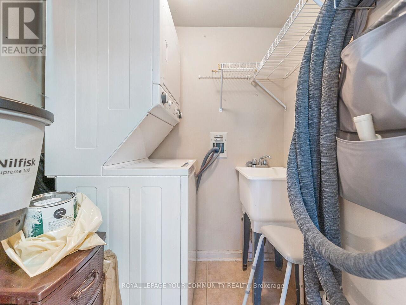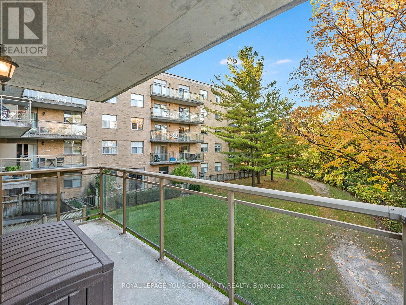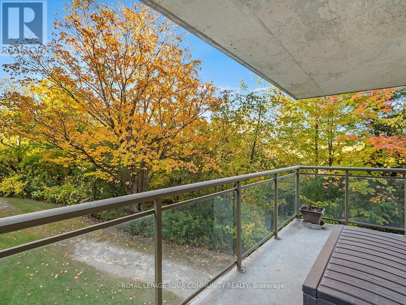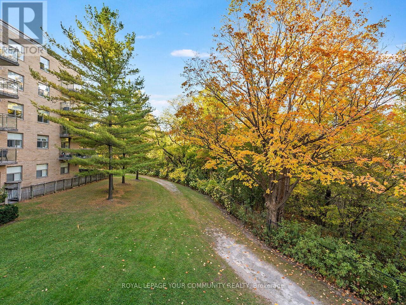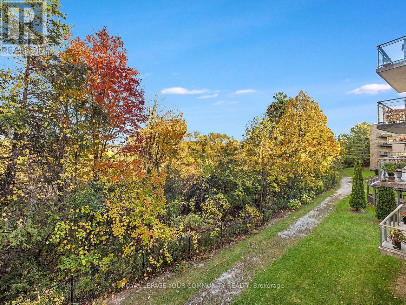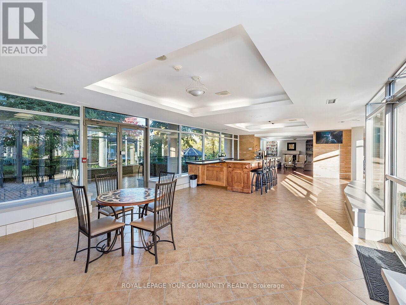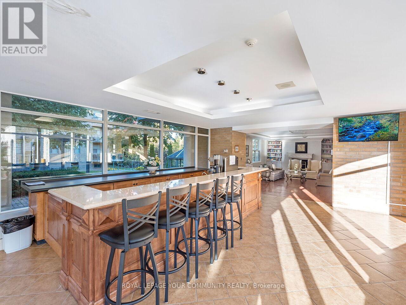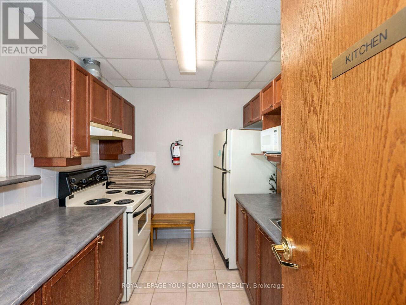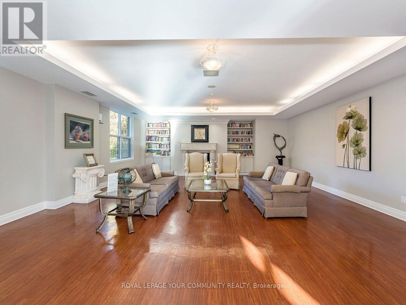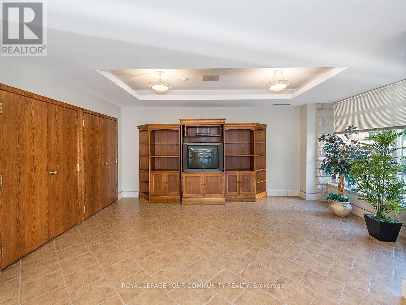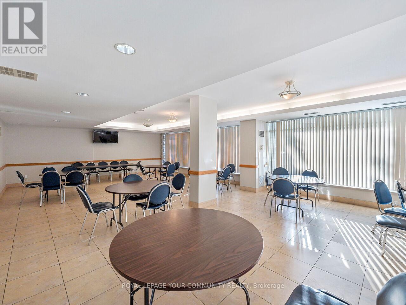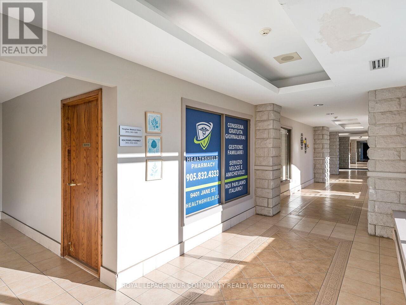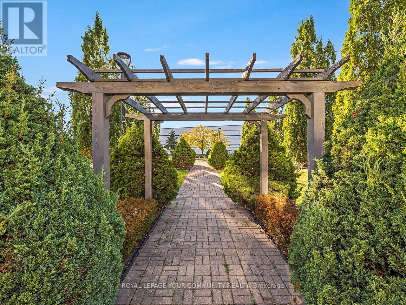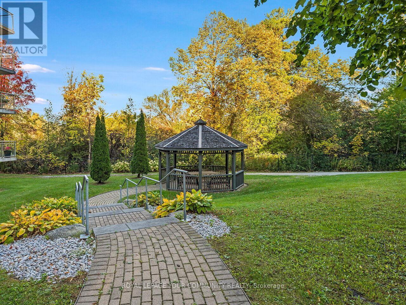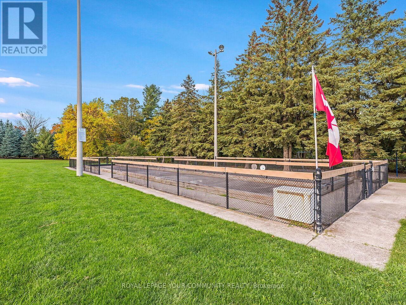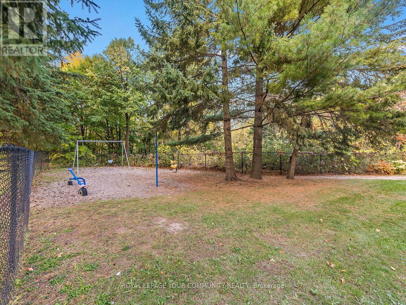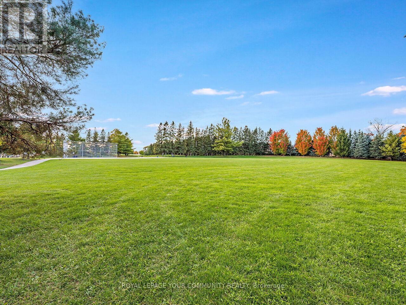202 - 2506 Rutherford Road Vaughan, Ontario L4K 5N4
$749,000Maintenance, Heat, Electricity, Water, Cable TV, Common Area Maintenance, Insurance, Parking
$815.10 Monthly
Maintenance, Heat, Electricity, Water, Cable TV, Common Area Maintenance, Insurance, Parking
$815.10 MonthlyWelcome to Villa Giardino @ 2506 Rutherford Rd - a community within a community! This stunning 2 bedroom, 2 bathroom condo offers over 1000 square feet of stylish, open concept living space. Featuring a large eat-in kitchen with newer stainless steel appliances & a bright spacious living room, this corner suite provides the perfect space for both relaxation and entertaining. The large primary bedroom boasts a walk-in closet & 3pc ensuite bathroom for added comfort and convenience. Enjoy breathtaking west-facing views from the living room, which opens onto a private wrap around balcony overlooking the gorgeous woodlands for evening sunsets. Maintenance fees include all utilities, cable & internet. Expansive building amenities include espresso bar, onsite grocery store, hair salon & barber, games room, pharmacy delivery, doctor's office & medical services, fitness room, bocce courts & library. Weekly bus services available. Close to Vaughan Mills, hospital, Hwy 400, parks & much more. Move in & enjoy! (id:60365)
Property Details
| MLS® Number | N12469756 |
| Property Type | Single Family |
| Community Name | Maple |
| AmenitiesNearBy | Park, Place Of Worship, Public Transit, Schools |
| CommunityFeatures | Pet Restrictions, Community Centre |
| Features | Balcony, Carpet Free |
| ParkingSpaceTotal | 1 |
Building
| BathroomTotal | 2 |
| BedroomsAboveGround | 2 |
| BedroomsTotal | 2 |
| Age | 16 To 30 Years |
| Amenities | Exercise Centre, Party Room, Sauna, Visitor Parking, Storage - Locker |
| Appliances | Dishwasher, Dryer, Hood Fan, Stove, Washer, Window Coverings, Refrigerator |
| CoolingType | Central Air Conditioning |
| ExteriorFinish | Brick, Concrete |
| FlooringType | Parquet, Ceramic |
| HeatingFuel | Natural Gas |
| HeatingType | Forced Air |
| SizeInterior | 1000 - 1199 Sqft |
| Type | Apartment |
Parking
| Underground | |
| Garage |
Land
| Acreage | No |
| LandAmenities | Park, Place Of Worship, Public Transit, Schools |
Rooms
| Level | Type | Length | Width | Dimensions |
|---|---|---|---|---|
| Main Level | Living Room | 4.69 m | 3.77 m | 4.69 m x 3.77 m |
| Main Level | Kitchen | 4.4 m | 4.78 m | 4.4 m x 4.78 m |
| Main Level | Primary Bedroom | 5.2 m | 3.37 m | 5.2 m x 3.37 m |
| Main Level | Bedroom 2 | 4.69 m | 2.54 m | 4.69 m x 2.54 m |
https://www.realtor.ca/real-estate/29005785/202-2506-rutherford-road-vaughan-maple-maple
Adriano A Fiacconi
Salesperson
9411 Jane Street
Vaughan, Ontario L6A 4J3
Merilyn Lucia Nunno
Broker
9411 Jane Street
Vaughan, Ontario L6A 4J3

