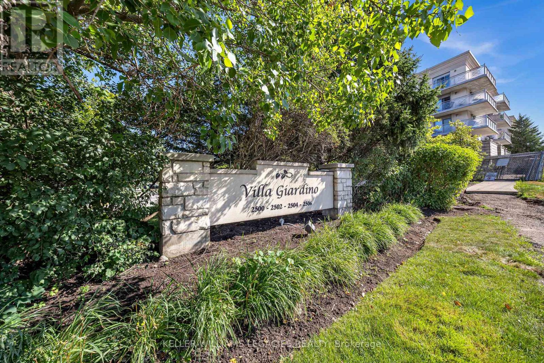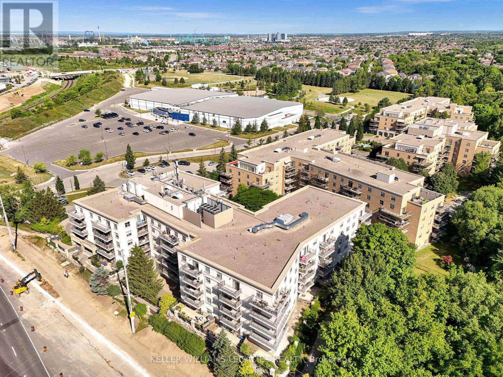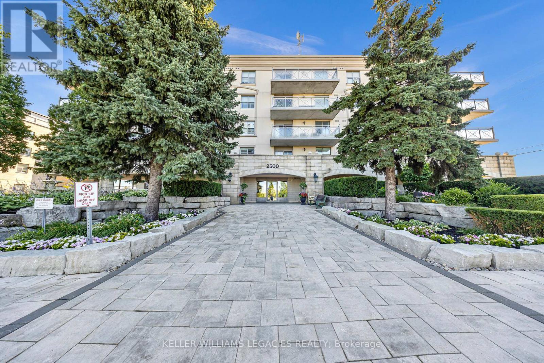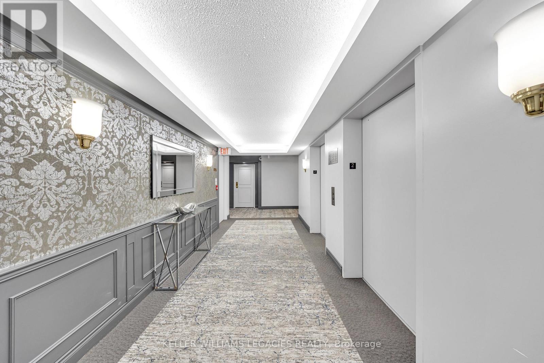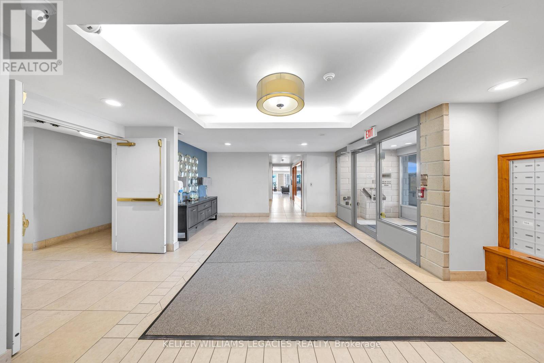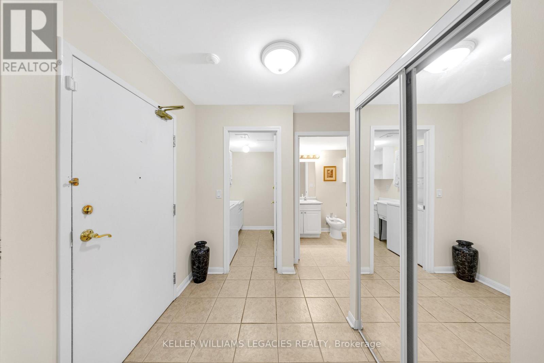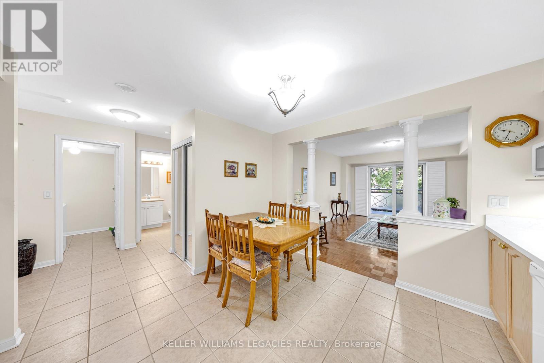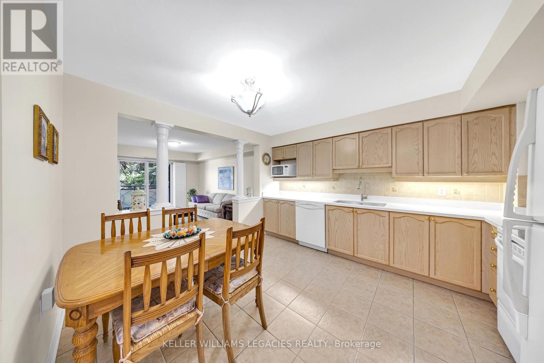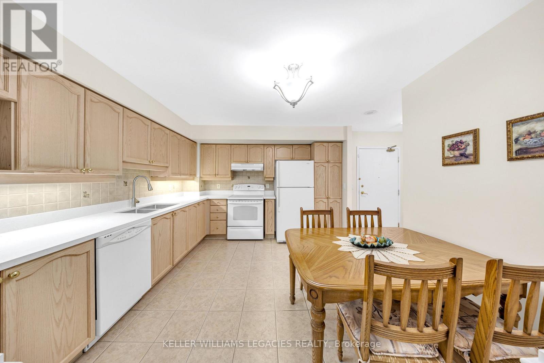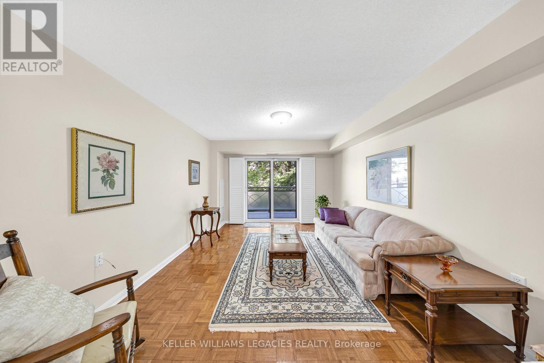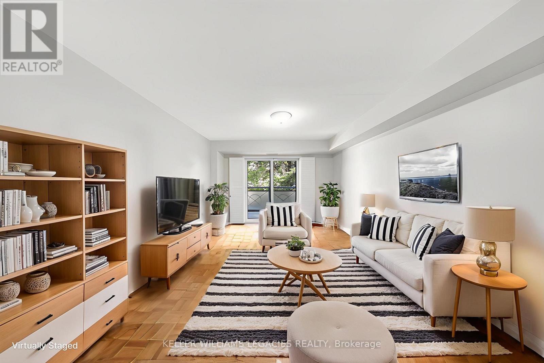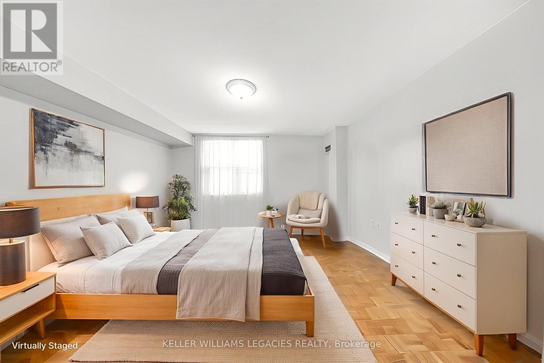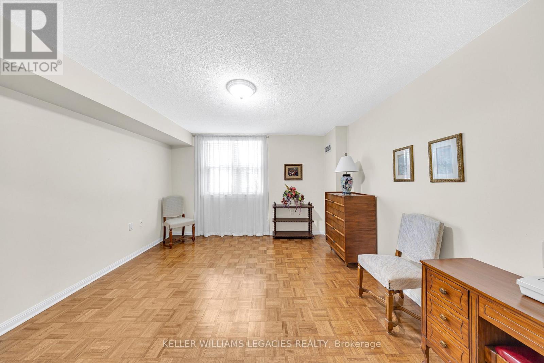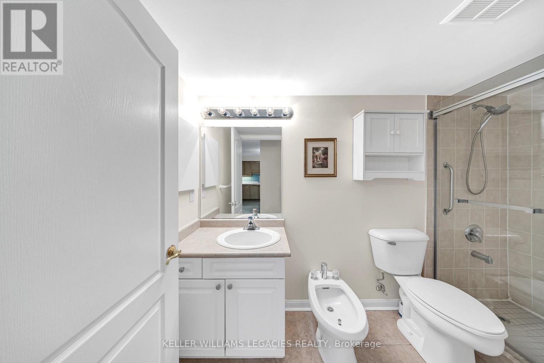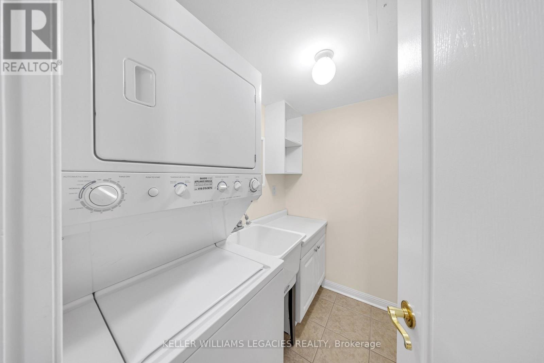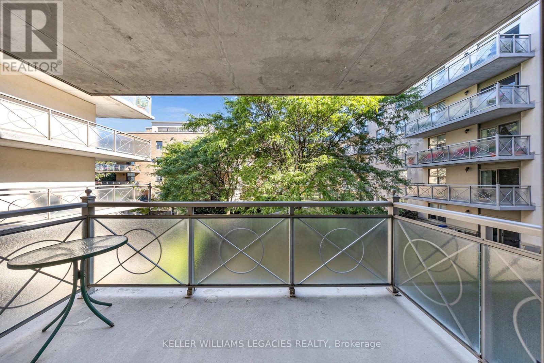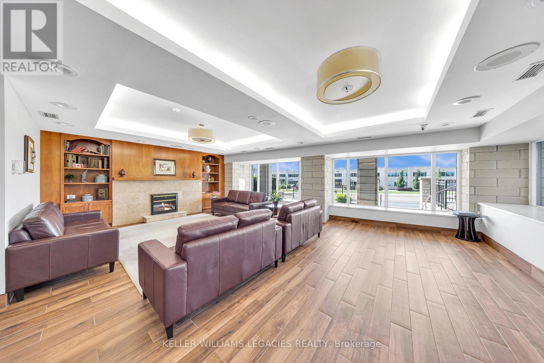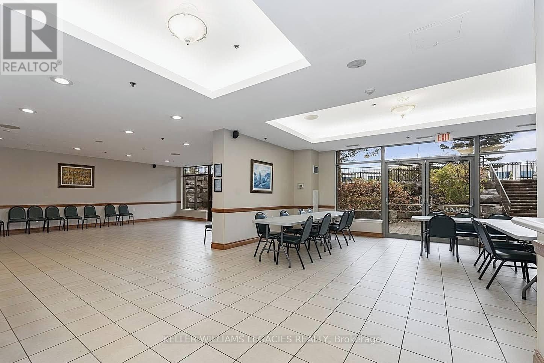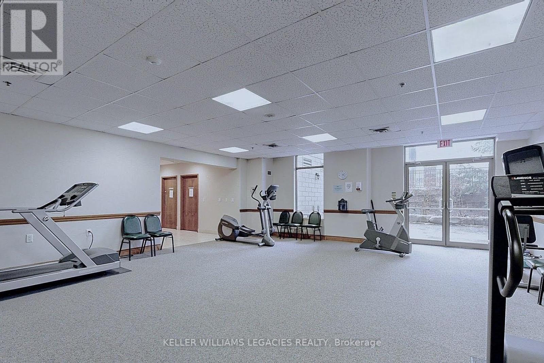202 - 2500 Rutherford Road Vaughan, Ontario L4K 5N7
$2,500 Monthly
Welcome to the highly desirable Villa Giardino - a beautifully designed, European-inspired condominium offering a warm and vibrant lifestyle in a well-established community. This bright and spacious one-bedroom suite is available for lease and features an open-concept layout, a fully equipped bathroom with a walk-in shower and bidet, and convenient ensuite laundry. Enjoy peaceful views from your private balcony overlooking the inner courtyard. A locker is also included for extra storage. Residents can take advantage of exceptional amenities including an exercise room, party/meeting room, and recreation lounge. The building also offers a weekly shuttle service to St. David's Church on Sundays and Thursday shuttles to local grocery stores. Ideally located just minutes from Vaughan Mills Mall, Highway 400, public transit, and Cortellucci Vaughan Hospital, this suite offers the perfect balance of comfort, convenience, and community living. (id:60365)
Property Details
| MLS® Number | N12481824 |
| Property Type | Single Family |
| Community Name | Maple |
| CommunityFeatures | Pets Not Allowed |
| Features | Balcony |
Building
| BathroomTotal | 1 |
| BedroomsAboveGround | 1 |
| BedroomsTotal | 1 |
| Age | 16 To 30 Years |
| Amenities | Storage - Locker |
| Appliances | Dishwasher, Dryer, Stove, Washer, Refrigerator |
| BasementType | None |
| CoolingType | Central Air Conditioning |
| ExteriorFinish | Brick |
| HeatingFuel | Natural Gas |
| HeatingType | Forced Air |
| SizeInterior | 700 - 799 Sqft |
| Type | Apartment |
Parking
| Underground | |
| Garage |
Land
| Acreage | No |
Rooms
| Level | Type | Length | Width | Dimensions |
|---|---|---|---|---|
| Main Level | Kitchen | 3.96 m | 3.63 m | 3.96 m x 3.63 m |
| Main Level | Living Room | 4.88 m | 3.63 m | 4.88 m x 3.63 m |
| Main Level | Primary Bedroom | 3.96 m | 3.96 m | 3.96 m x 3.96 m |
| Main Level | Laundry Room | 1.98 m | 1.25 m | 1.98 m x 1.25 m |
https://www.realtor.ca/real-estate/29031972/202-2500-rutherford-road-vaughan-maple-maple
Chris Marrelli
Broker
28 Roytec Rd #201-203
Vaughan, Ontario L4L 8E4
Marco Lupusella
Broker
28 Roytec Rd #201-203
Vaughan, Ontario L4L 8E4

