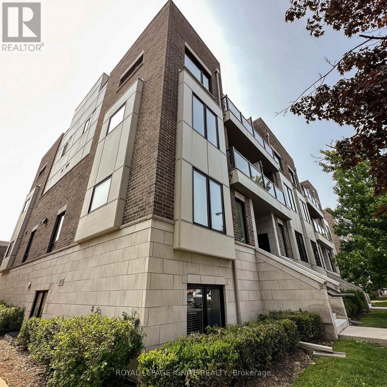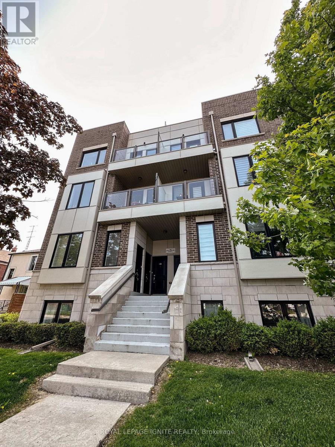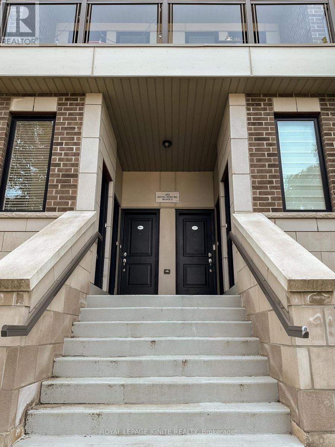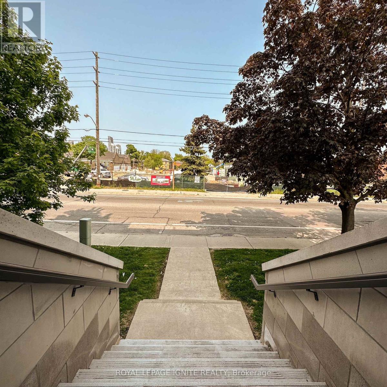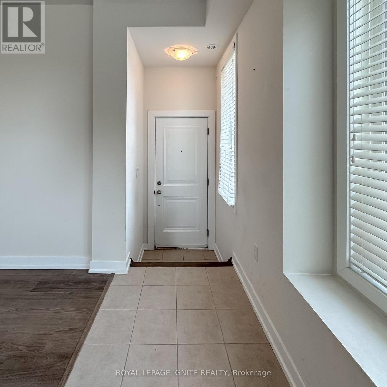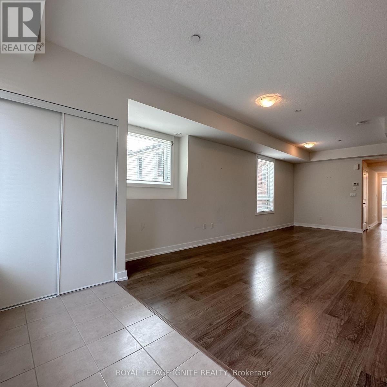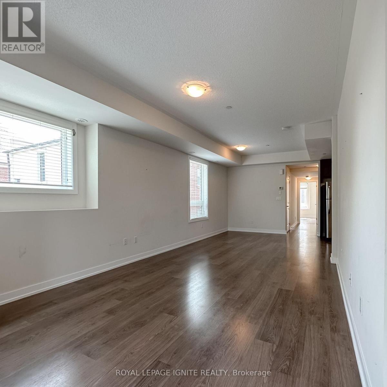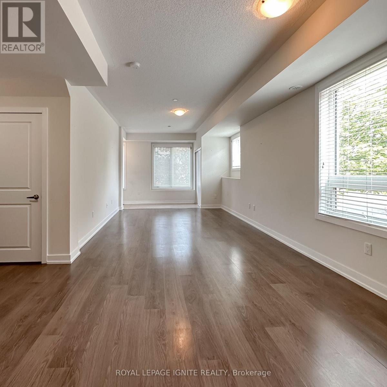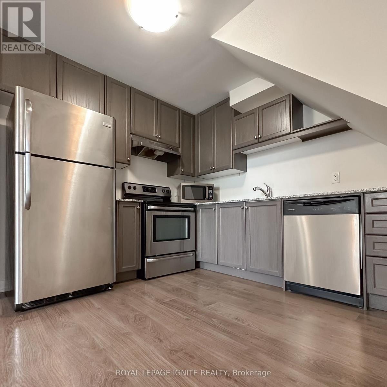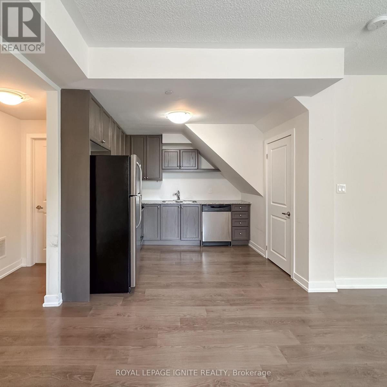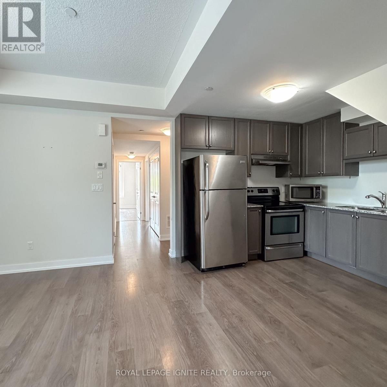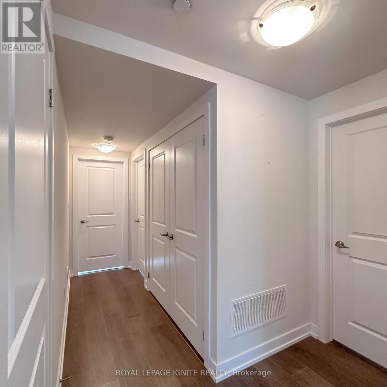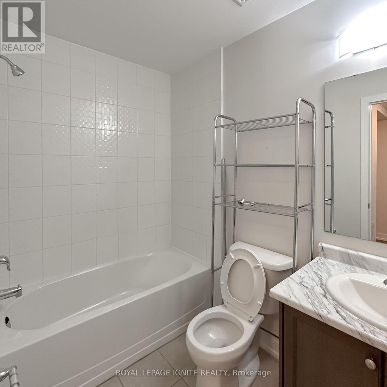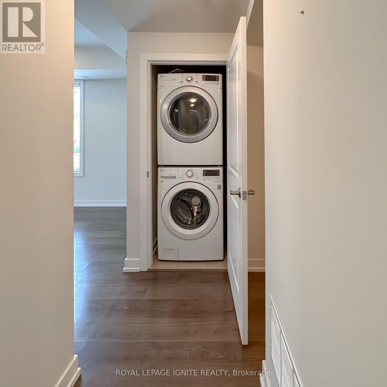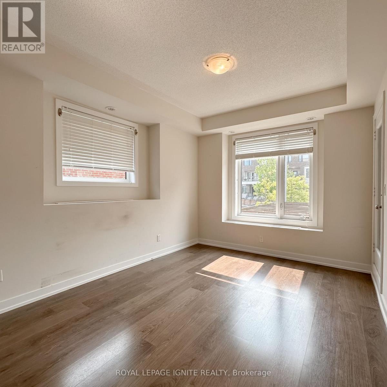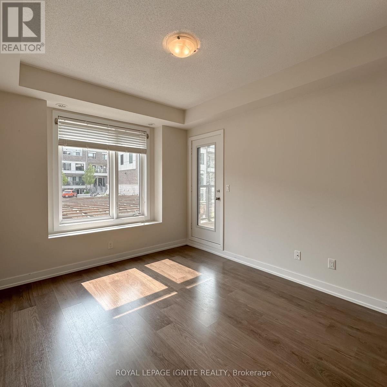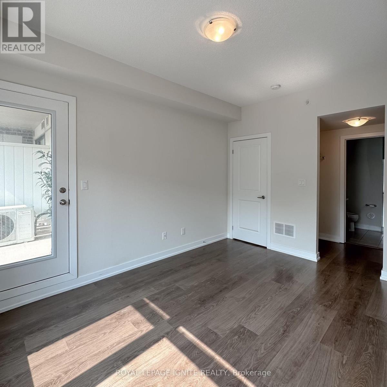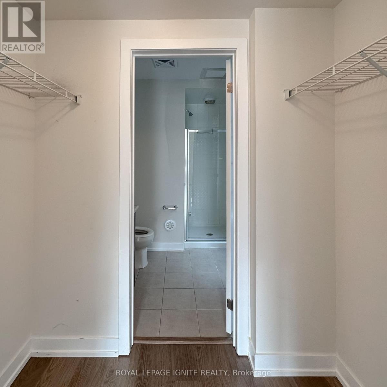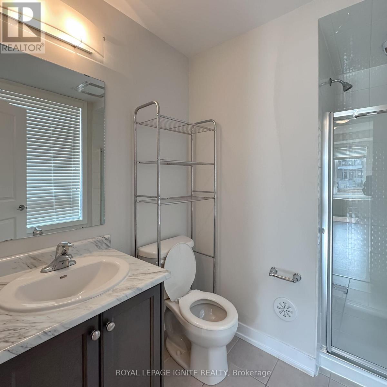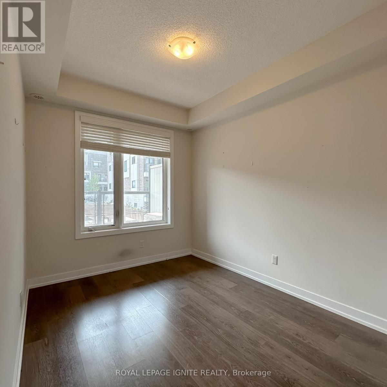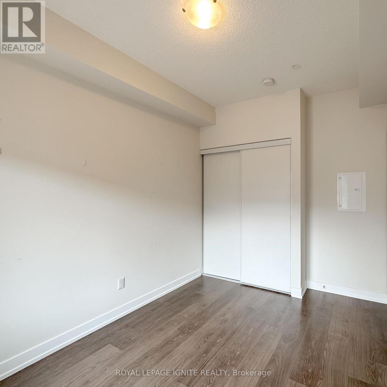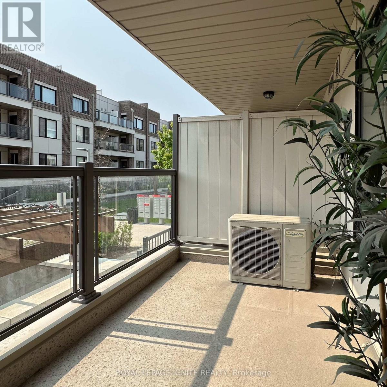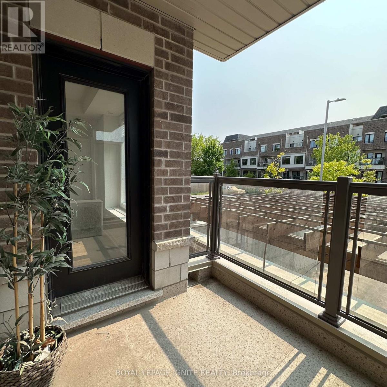202 - 250 Royal York Road Toronto, Ontario M8V 2V9
2 Bedroom
2 Bathroom
1000 - 1199 sqft
Central Air Conditioning
Forced Air
$2,900 Monthly
Welcome To This Bright & Spacious Corner Unit W/ 1011 SQFT Featuring 9 Ft Ceilings, Large Windows, Stainless Steel Appliances, Large Walk-In Closet, 3 Piece Ensuite & Walk-Out to Balcony from Prim Bedroom. Walking Distance To Go Station, TTC, Shops, Schools, Parks, Lakefront, Restaurants & Place of Worship. Minutes To Downtown Toronto, Close Access To Gardiner & Lake Shore Blvd. (id:60365)
Property Details
| MLS® Number | W12472796 |
| Property Type | Single Family |
| Community Name | Mimico |
| CommunityFeatures | Pet Restrictions |
| EquipmentType | Water Heater, Furnace |
| Features | Balcony |
| ParkingSpaceTotal | 1 |
| RentalEquipmentType | Water Heater, Furnace |
Building
| BathroomTotal | 2 |
| BedroomsAboveGround | 2 |
| BedroomsTotal | 2 |
| Appliances | Dishwasher, Microwave, Stove, Washer, Refrigerator |
| CoolingType | Central Air Conditioning |
| ExteriorFinish | Brick |
| FlooringType | Laminate |
| HeatingFuel | Natural Gas |
| HeatingType | Forced Air |
| SizeInterior | 1000 - 1199 Sqft |
| Type | Row / Townhouse |
Parking
| Underground | |
| Garage |
Land
| Acreage | No |
Rooms
| Level | Type | Length | Width | Dimensions |
|---|---|---|---|---|
| Main Level | Living Room | 7.19 m | 3.5 m | 7.19 m x 3.5 m |
| Main Level | Dining Room | 7.19 m | 3.5 m | 7.19 m x 3.5 m |
| Main Level | Kitchen | 2.89 m | 2.74 m | 2.89 m x 2.74 m |
| Main Level | Primary Bedroom | 3.96 m | 3.1 m | 3.96 m x 3.1 m |
| Main Level | Bedroom 2 | 3.3 m | 2.43 m | 3.3 m x 2.43 m |
| Main Level | Other | 2.43 m | 2.03 m | 2.43 m x 2.03 m |
https://www.realtor.ca/real-estate/29012270/202-250-royal-york-road-toronto-mimico-mimico
Gonjeev Mohan
Salesperson
Royal LePage Ignite Realty
D2 - 795 Milner Avenue
Toronto, Ontario M1B 3C3
D2 - 795 Milner Avenue
Toronto, Ontario M1B 3C3

