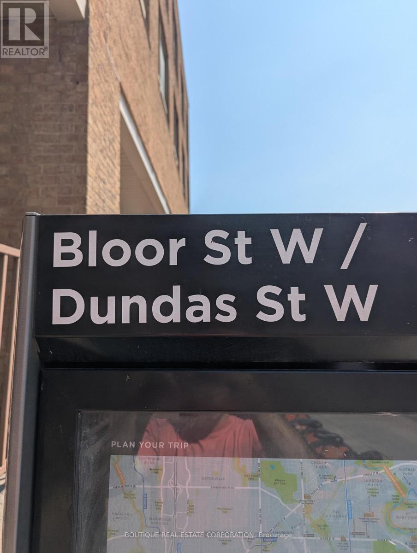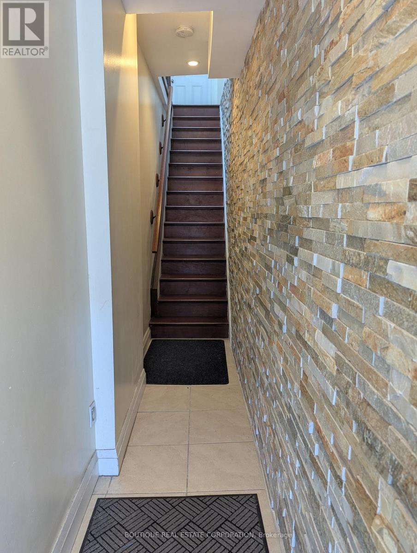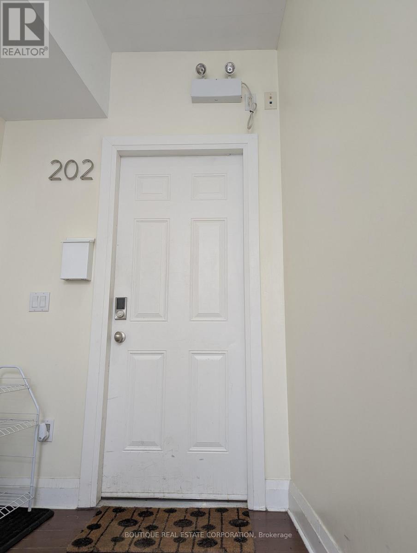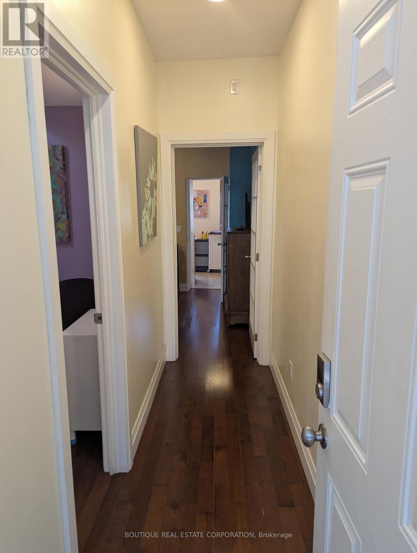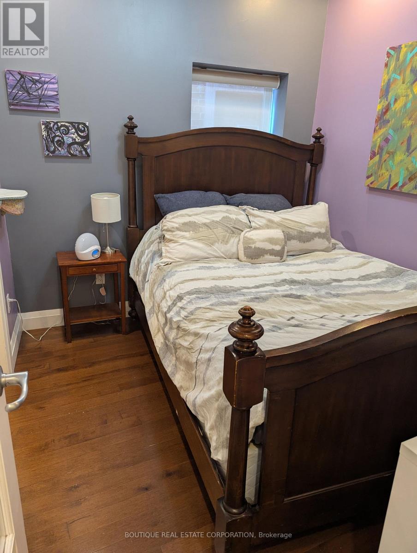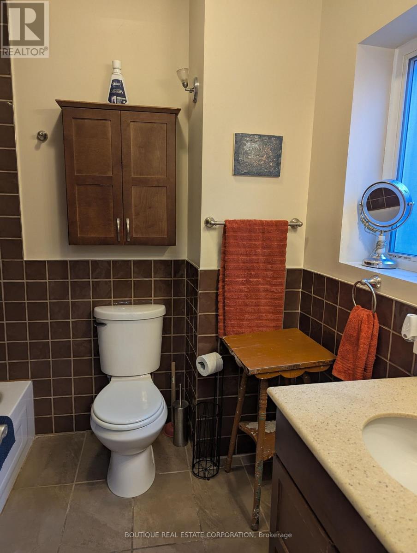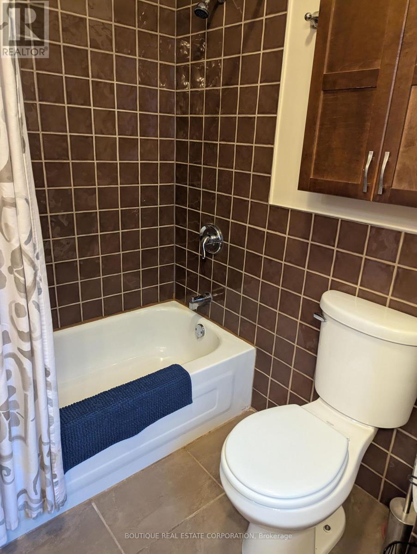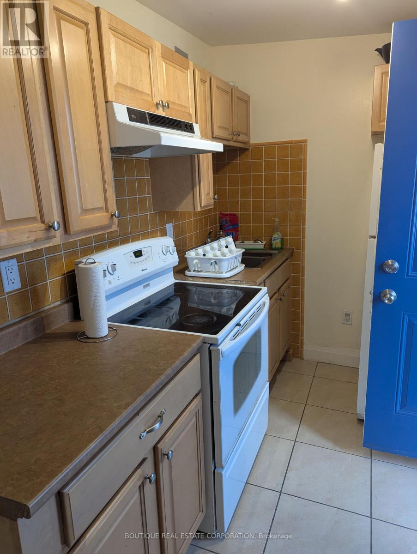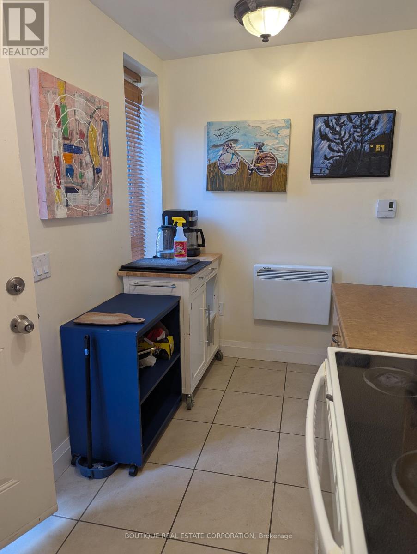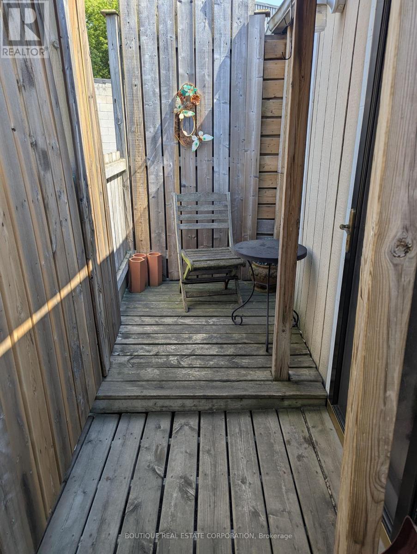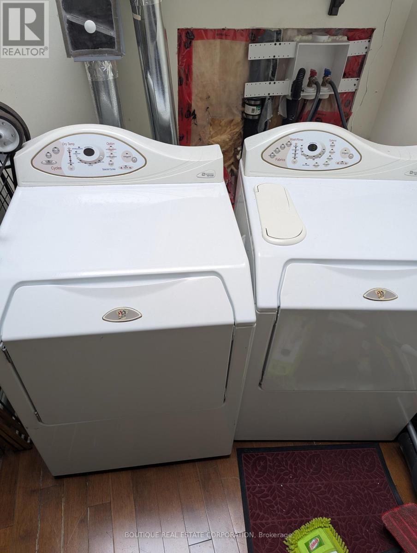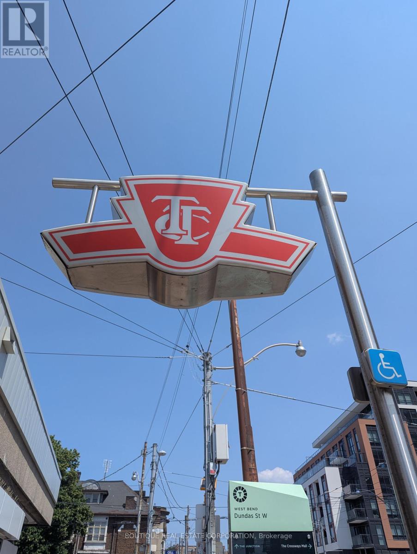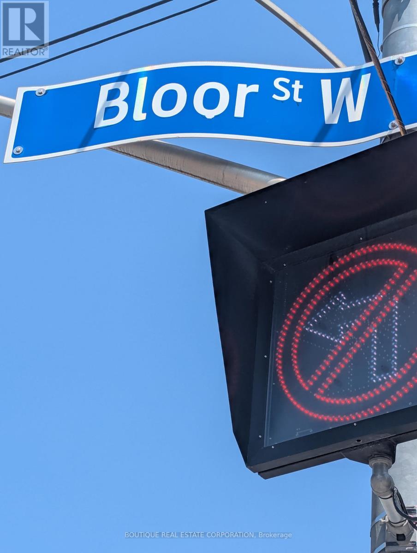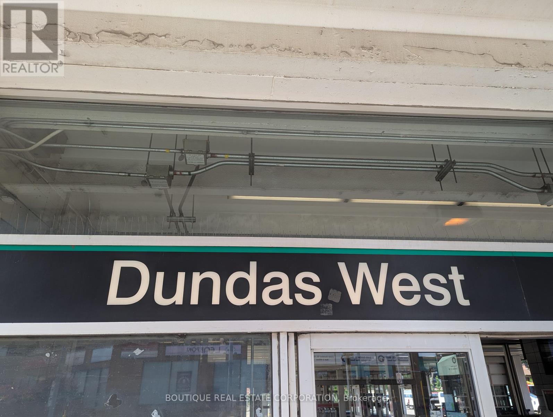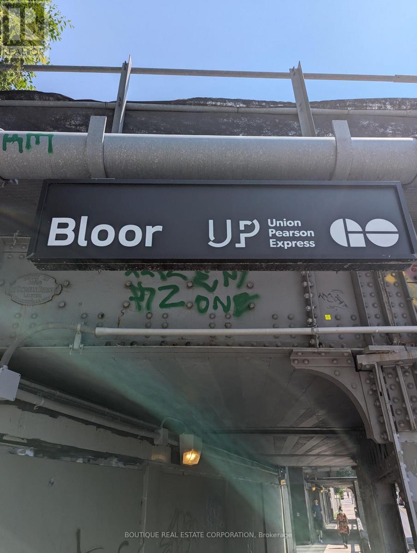1 Bedroom
1 Bathroom
0 - 699 sqft
Central Air Conditioning
Forced Air
$2,050 Monthly
Furnished, Partially Furnished or Unfurnished Apartment (you decide). A beautiful hallway with skylight leads you to this renovated 2nd floor, 1 Bedroom Apartment, Artfully Decorated with vibrant colours. This apartment has a balcony facing east and city views. Laundry included on same level as apartment and shared with only 1 other tenant. Located close to all the city conveniences, TTC Subway, Dundas and both the 505 & 504 Streetcars, UP Express Train, GO Train, grocery stores, restaurants, coffee shops, gyms, yoga and pilates studios, Bandit Brewery and so much more. Plus High Park is located a short 10 minute walk to entrance. This apartment has 9 ft or 2.747m ceilings. Hardwood, porcelain and ceramic flooring. Ceramic backsplash in kitchen. New wiring and plumbing, electrical sub panel in apartment. Maximum bed size in bedroom is double. If furnished a variety of alternative furnishings available.***** Don't judge the ugly building exterior from the beautiful interior (must see).***** An awesome Landlord is renting out this apartment. (id:60365)
Property Details
|
MLS® Number
|
W12320385 |
|
Property Type
|
Single Family |
|
Community Name
|
Roncesvalles |
|
Features
|
Carpet Free |
|
Structure
|
Porch |
|
ViewType
|
City View |
Building
|
BathroomTotal
|
1 |
|
BedroomsAboveGround
|
1 |
|
BedroomsTotal
|
1 |
|
Amenities
|
Separate Electricity Meters |
|
Appliances
|
Dryer, Furniture, Oven, Stove, Washer, Refrigerator |
|
ConstructionStatus
|
Insulation Upgraded |
|
ConstructionStyleAttachment
|
Detached |
|
CoolingType
|
Central Air Conditioning |
|
ExteriorFinish
|
Brick |
|
FlooringType
|
Hardwood, Ceramic, Porcelain Tile |
|
FoundationType
|
Unknown |
|
HeatingFuel
|
Natural Gas |
|
HeatingType
|
Forced Air |
|
StoriesTotal
|
2 |
|
SizeInterior
|
0 - 699 Sqft |
|
Type
|
House |
|
UtilityWater
|
Municipal Water |
Parking
Land
|
Acreage
|
No |
|
Sewer
|
Sanitary Sewer |
Rooms
| Level |
Type |
Length |
Width |
Dimensions |
|
Second Level |
Living Room |
3.785 m |
2.896 m |
3.785 m x 2.896 m |
|
Second Level |
Kitchen |
3.696 m |
1.943 m |
3.696 m x 1.943 m |
|
Second Level |
Bedroom |
2.883 m |
2.515 m |
2.883 m x 2.515 m |
|
Second Level |
Foyer |
3.251 m |
1.041 m |
3.251 m x 1.041 m |
|
Second Level |
Bathroom |
2.134 m |
2.337 m |
2.134 m x 2.337 m |
|
Second Level |
Sunroom |
4.064 m |
1.295 m |
4.064 m x 1.295 m |
https://www.realtor.ca/real-estate/28681213/202-2222-dundas-street-w-toronto-roncesvalles-roncesvalles

