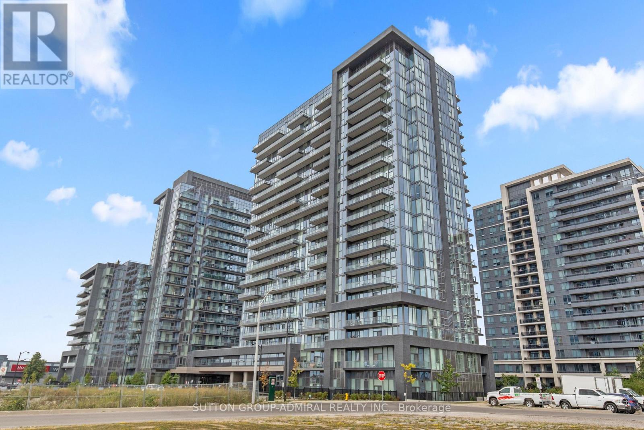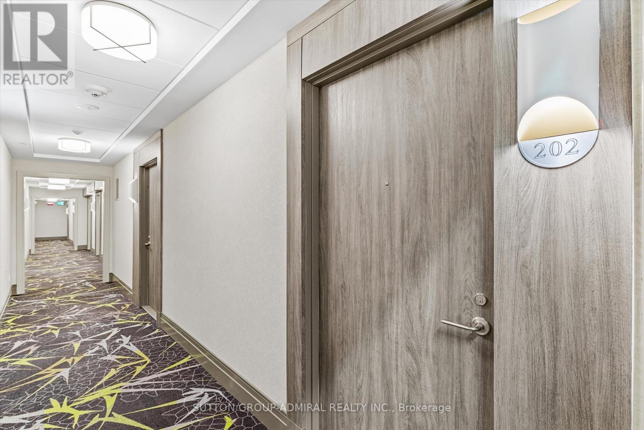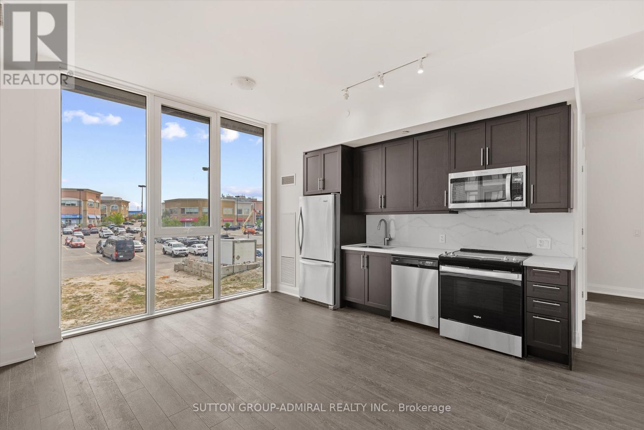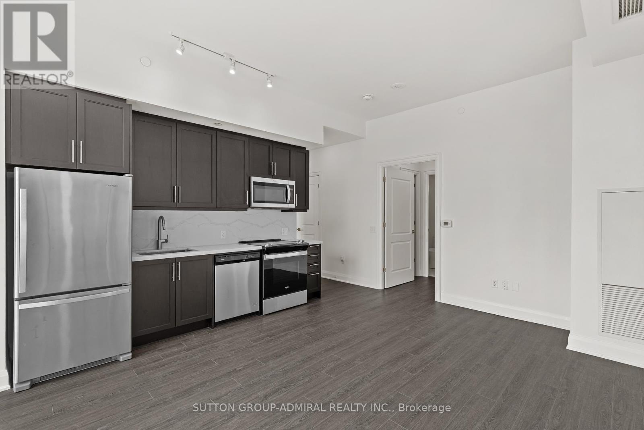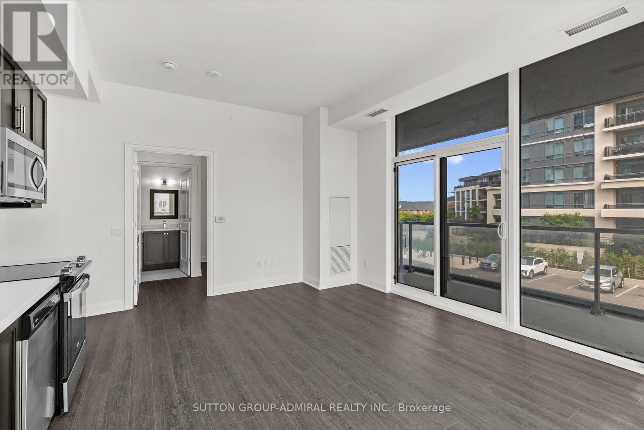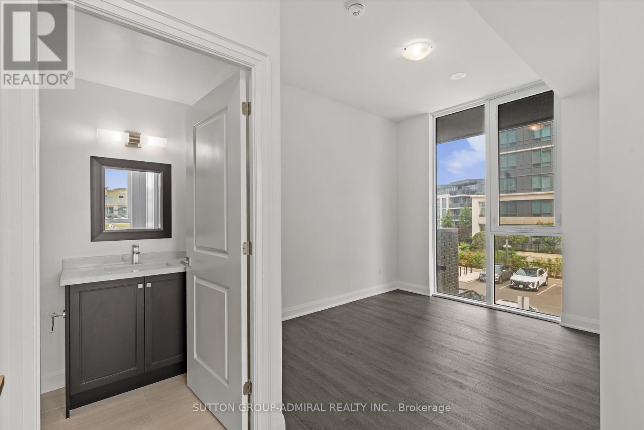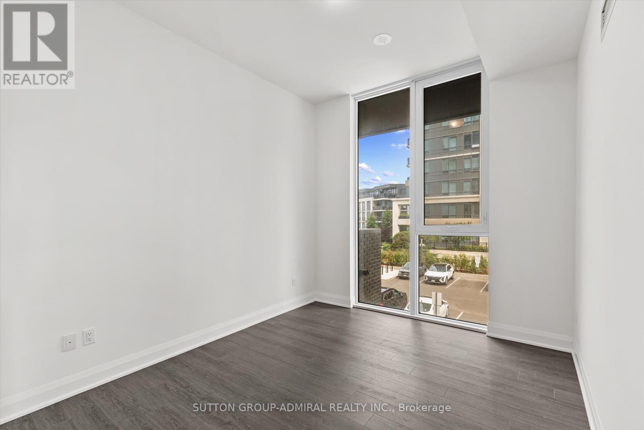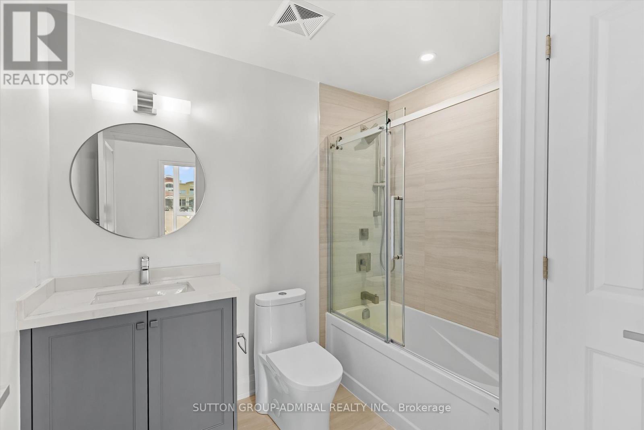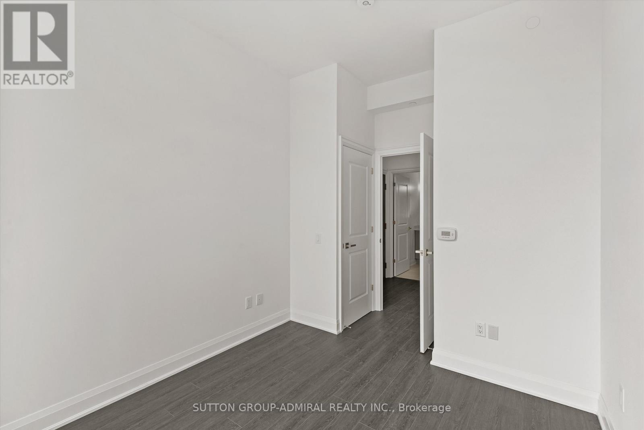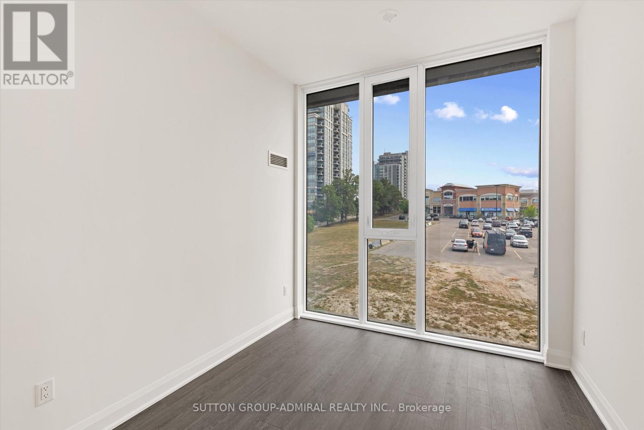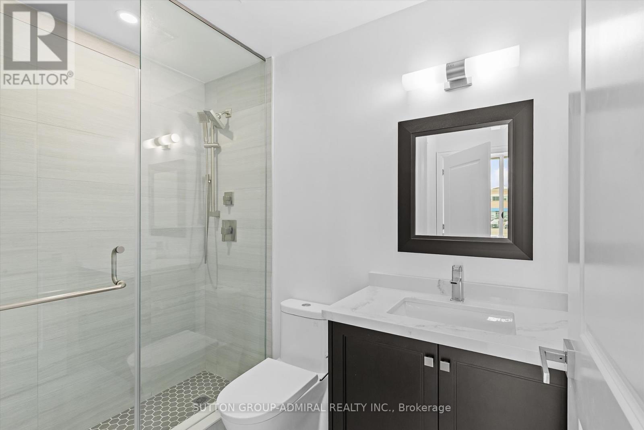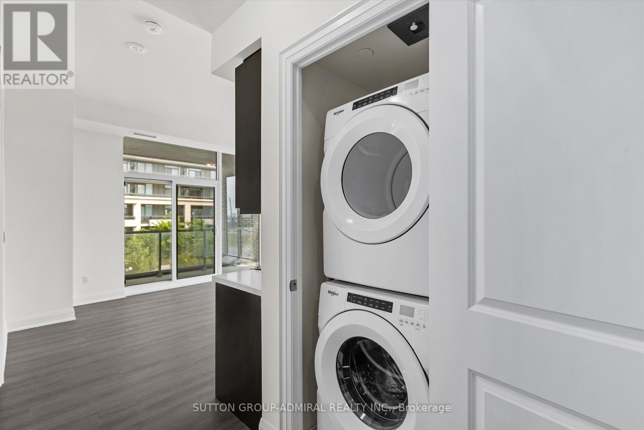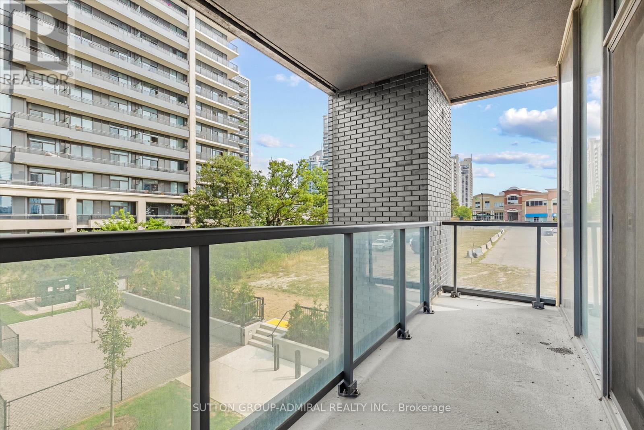202 - 20 Gatineau Drive Vaughan, Ontario L4J 0L3
$748,000Maintenance, Heat, Common Area Maintenance, Insurance, Parking
$819.77 Monthly
Maintenance, Heat, Common Area Maintenance, Insurance, Parking
$819.77 MonthlyWelcome to this brand new and never lived in 2 Bed/2 Bath corner suite @ the "Highly desirable D'or Condos!" Split bedroom layout featuring open concept living room and kitchen with 10 ft ceilings and over $70K in high end builder upgrades. Modern kitchen with full size appliances, floor to ceiling windows T/O, neutral decor, and covered balcony at back of building - quiet and serene location. Fully upgraded bathrooms and kitchen finishes, nothing standard!! Be the first to call this brand new unit home. 1 underground parking space and storage locker. Easy to show and sell! About just over 800 SQFT in prime location steps to top rated schools, parks, shopping, dining, transit and highway 7/407. (id:60365)
Property Details
| MLS® Number | N12333517 |
| Property Type | Single Family |
| Community Name | Beverley Glen |
| AmenitiesNearBy | Public Transit, Schools |
| CommunityFeatures | Pet Restrictions, Community Centre |
| Features | Balcony |
| ParkingSpaceTotal | 1 |
| PoolType | Indoor Pool |
Building
| BathroomTotal | 2 |
| BedroomsAboveGround | 2 |
| BedroomsTotal | 2 |
| Age | New Building |
| Amenities | Security/concierge, Exercise Centre, Recreation Centre, Visitor Parking, Storage - Locker |
| Appliances | Dishwasher, Dryer, Microwave, Stove, Washer, Whirlpool, Refrigerator |
| CoolingType | Central Air Conditioning |
| ExteriorFinish | Concrete |
| FlooringType | Laminate |
| HeatingFuel | Natural Gas |
| HeatingType | Forced Air |
| SizeInterior | 800 - 899 Sqft |
| Type | Apartment |
Parking
| Underground | |
| Garage |
Land
| Acreage | No |
| LandAmenities | Public Transit, Schools |
Rooms
| Level | Type | Length | Width | Dimensions |
|---|---|---|---|---|
| Main Level | Dining Room | 5.3 m | 3.5 m | 5.3 m x 3.5 m |
| Main Level | Living Room | 5.3 m | 3.5 m | 5.3 m x 3.5 m |
| Main Level | Primary Bedroom | 3.7 m | 3.05 m | 3.7 m x 3.05 m |
| Main Level | Bedroom 2 | 4 m | 3.5 m | 4 m x 3.5 m |
Andrea Joy Halpern
Salesperson
7900 Bathurst St #105
Thornhill, Ontario L4J 0B8
Valerie Vinokurov
Salesperson
1206 Centre Street
Thornhill, Ontario L4J 3M9

