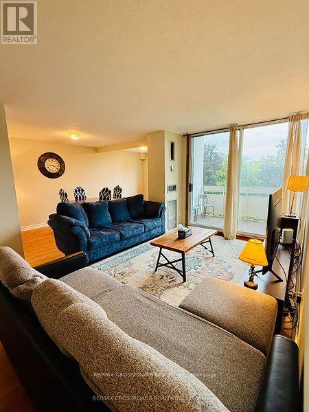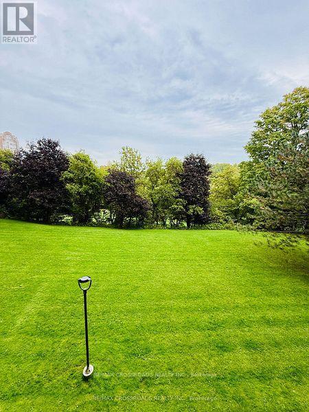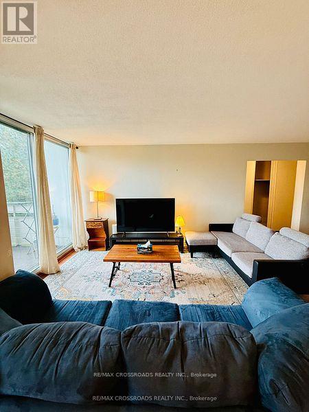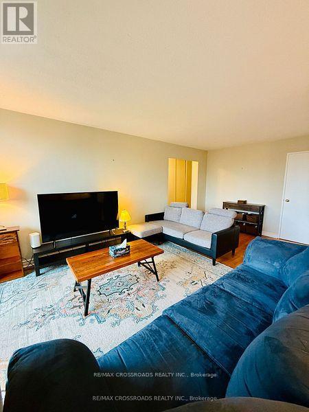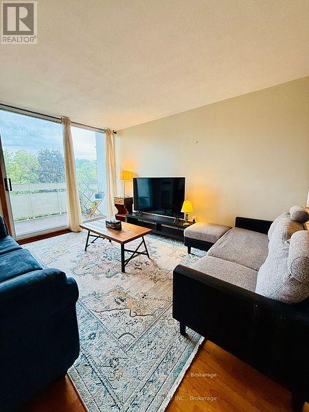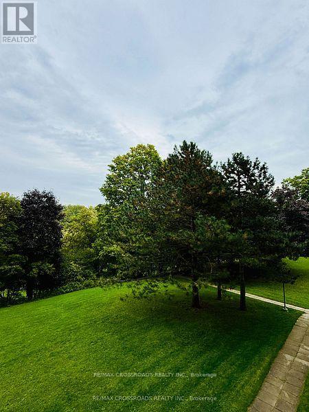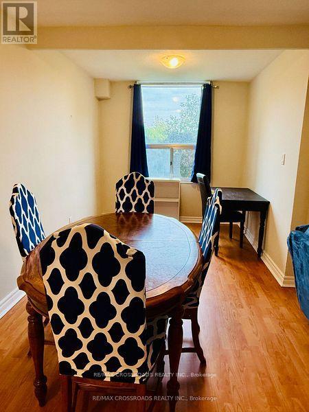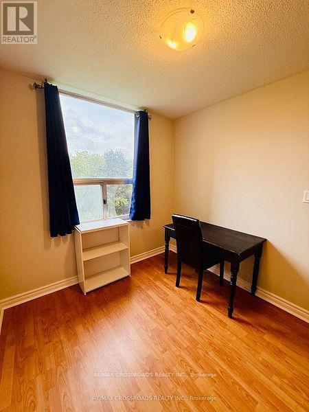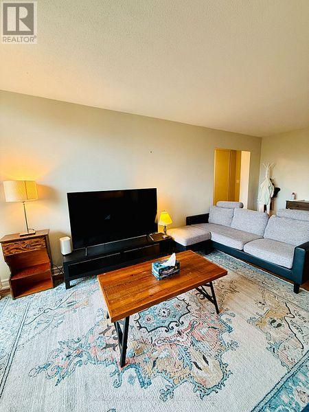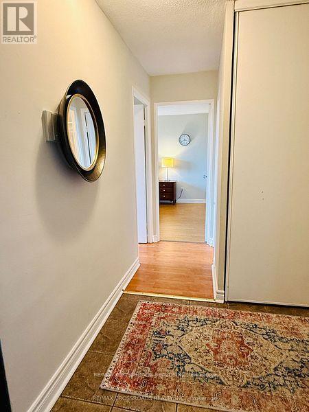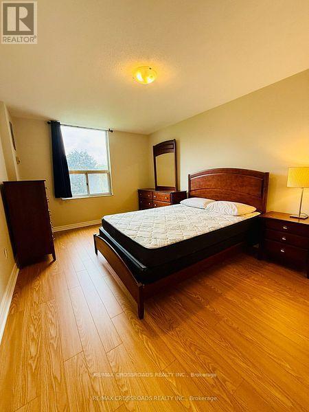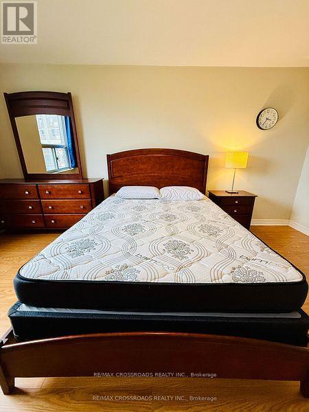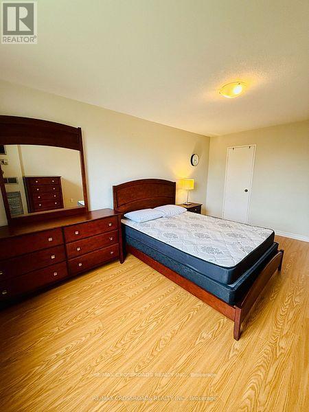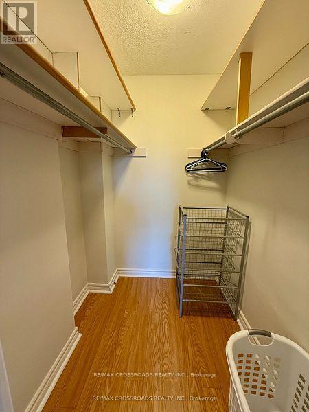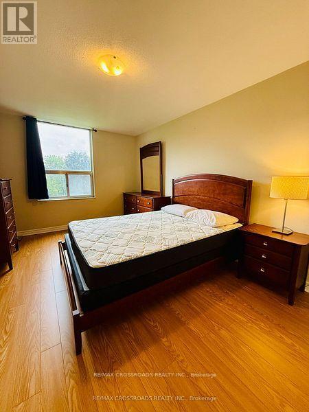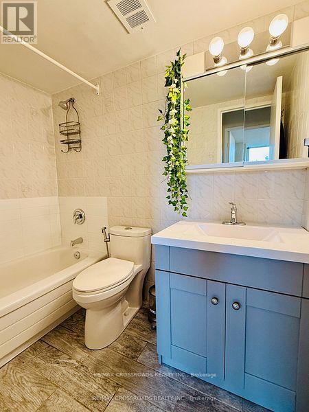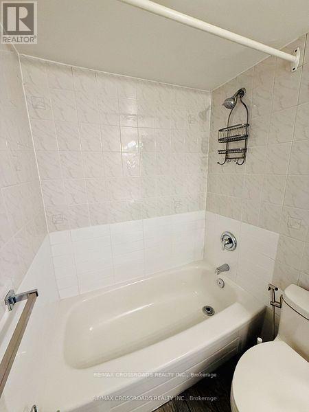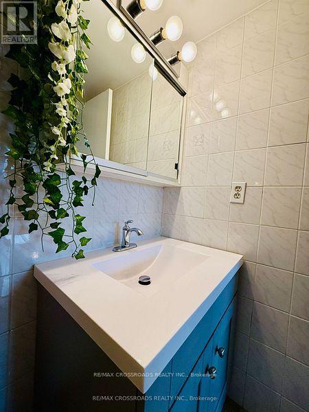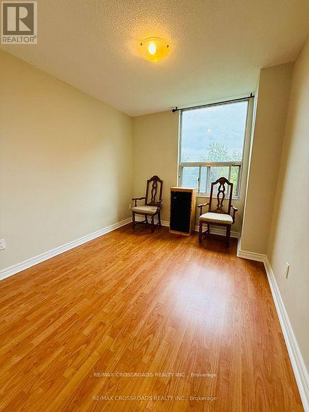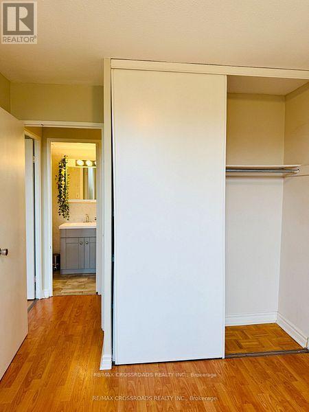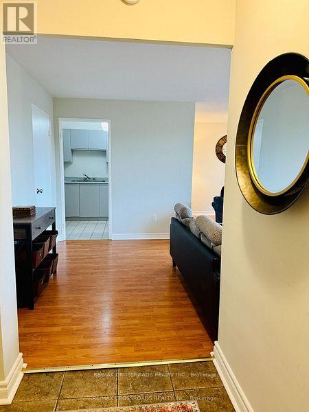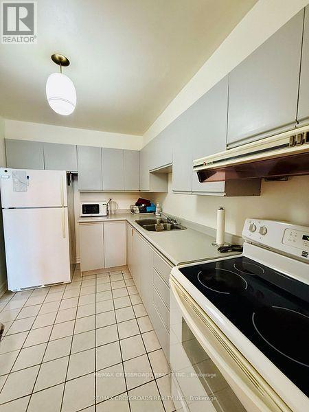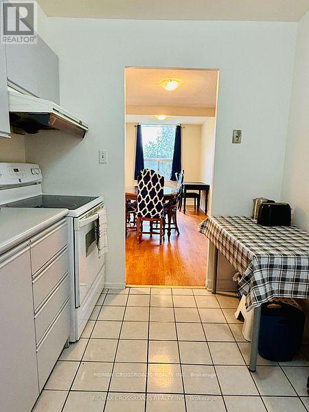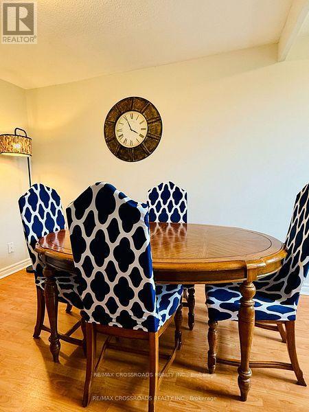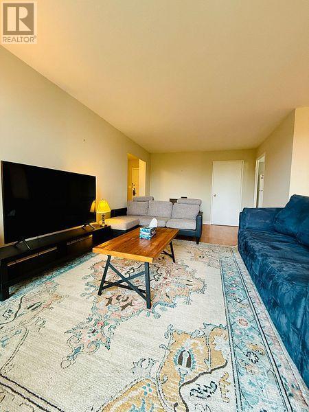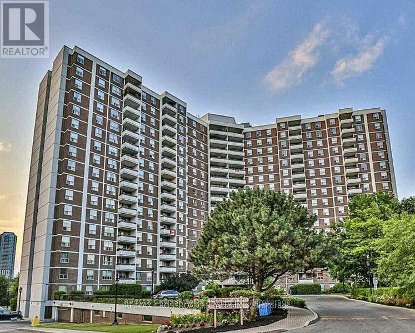202 - 20 Edgecliff Golfway Toronto, Ontario M3C 3A4
$2,399 Monthly
2 Bedroom + Den condo with all utilities, underground parking spot, ensuite storage, basic cable, and internet included in the rent! This bright and airy unit offers an open concept living and dining room with large windows showcasing views of the Don Valley, Flemington Golf Course, and lush greenery. The Primary bedroom features a Walk-In Closet and brand new flooring, while the second bedroom and bathroom have received recent renovations and touch-ups, giving the space a fresh and immaculate feel. This condo is unbeatable in value and comfort. Available asap. Building amenities include a gym and indoor pool. Conveniently located near Don Mills/Eglinton, TTC, DVP/404, schools, places of worship, and parks. See Sch C for possible furniture that can be included - ask LA for more details. (id:60365)
Property Details
| MLS® Number | C12532972 |
| Property Type | Single Family |
| Community Name | Flemingdon Park |
| AmenitiesNearBy | Golf Nearby, Park, Place Of Worship, Public Transit |
| CommunityFeatures | Pets Allowed With Restrictions |
| Features | Ravine, Balcony |
| ParkingSpaceTotal | 1 |
| PoolType | Indoor Pool |
Building
| BathroomTotal | 1 |
| BedroomsAboveGround | 2 |
| BedroomsBelowGround | 1 |
| BedroomsTotal | 3 |
| Amenities | Exercise Centre, Recreation Centre, Visitor Parking |
| BasementType | None |
| CoolingType | Central Air Conditioning |
| ExteriorFinish | Brick |
| FlooringType | Laminate, Ceramic |
| HeatingFuel | Natural Gas |
| HeatingType | Forced Air |
| SizeInterior | 900 - 999 Sqft |
| Type | Apartment |
Parking
| Underground | |
| Garage |
Land
| Acreage | No |
| LandAmenities | Golf Nearby, Park, Place Of Worship, Public Transit |
Rooms
| Level | Type | Length | Width | Dimensions |
|---|---|---|---|---|
| Main Level | Living Room | 5.36 m | 2.44 m | 5.36 m x 2.44 m |
| Main Level | Dining Room | 5.74 m | 3.35 m | 5.74 m x 3.35 m |
| Main Level | Kitchen | 3.28 m | 2.34 m | 3.28 m x 2.34 m |
| Main Level | Office | 5.74 m | 3.35 m | 5.74 m x 3.35 m |
| Main Level | Primary Bedroom | 4.93 m | 3.2 m | 4.93 m x 3.2 m |
| Main Level | Bedroom 2 | 3.35 m | 2.74 m | 3.35 m x 2.74 m |
Sahil Dhingra
Salesperson
208 - 8901 Woodbine Ave
Markham, Ontario L3R 9Y4

