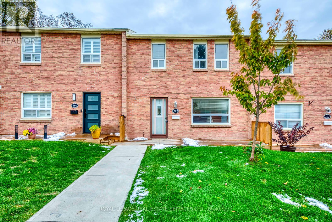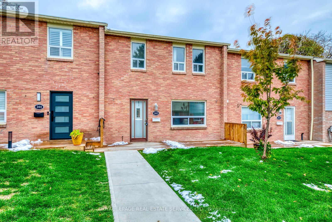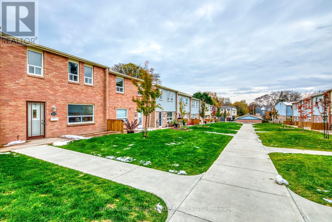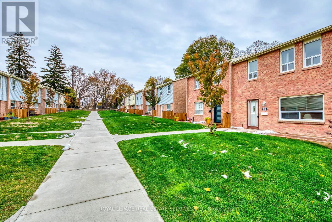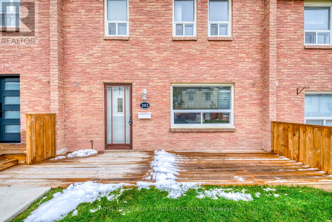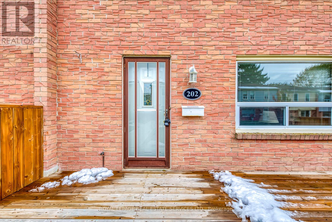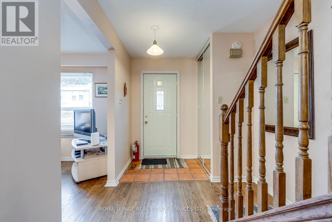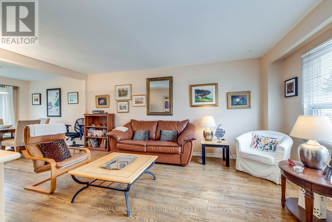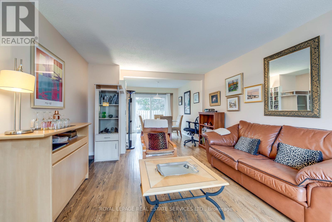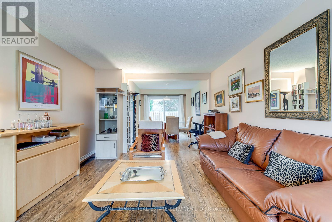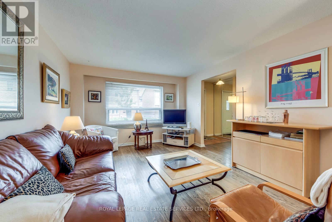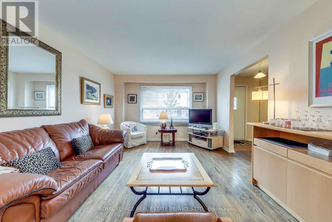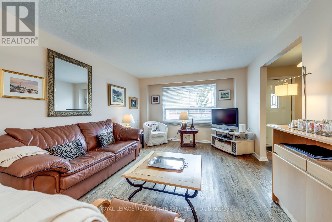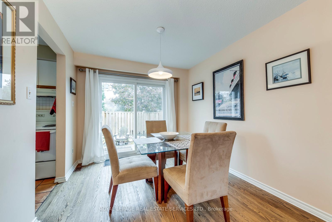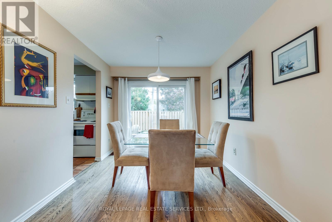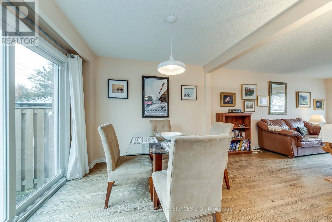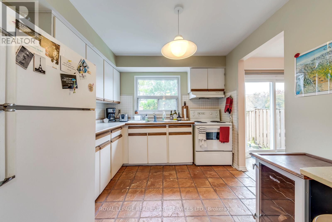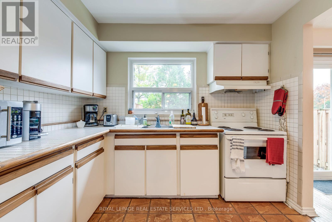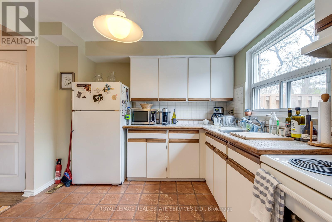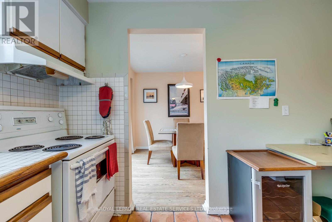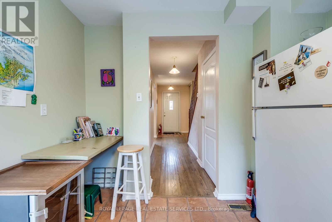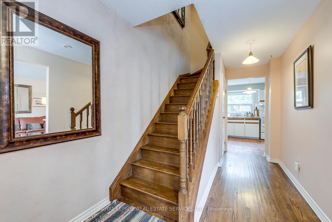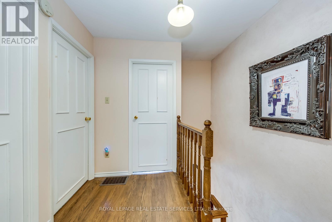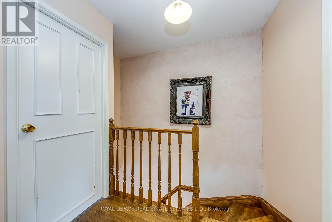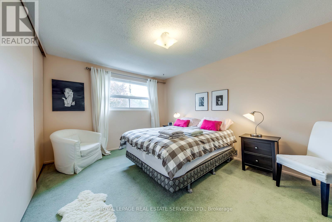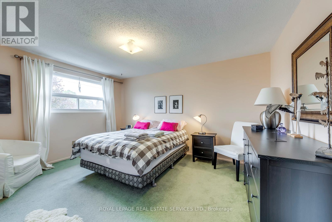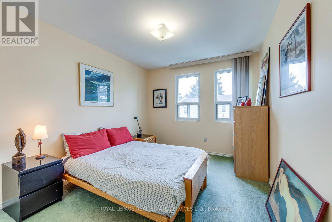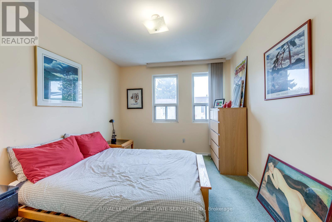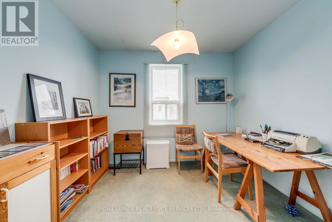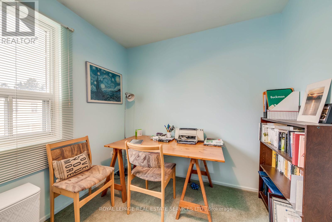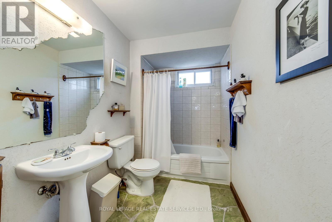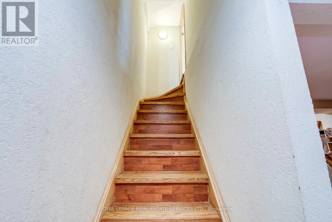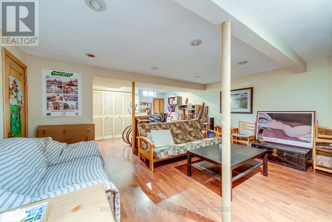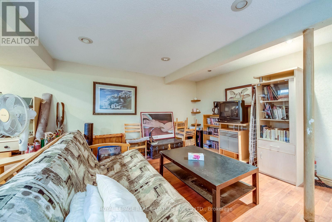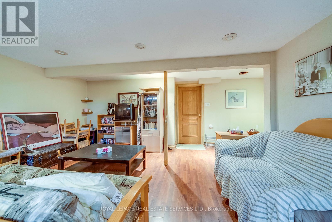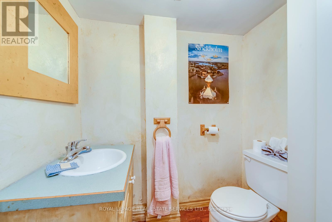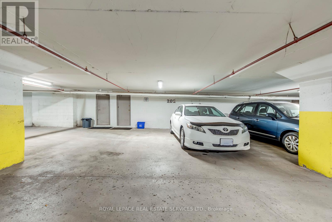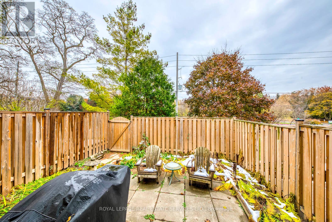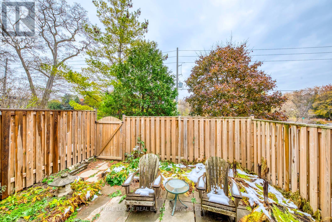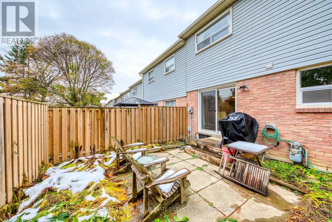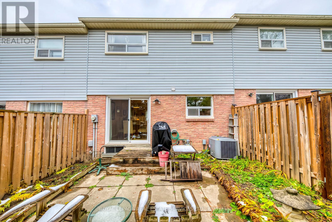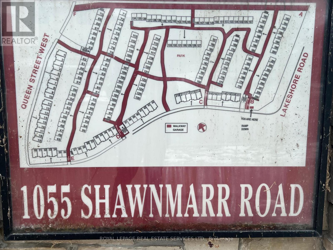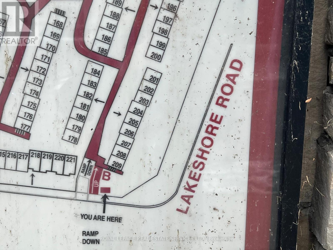202 - 1055 Shawnmarr Road Mississauga, Ontario L5H 3V2
$3,000 Monthly
Fully firnished rental in Port Credit, unique opportunity. Minimum one-year lease. Landlord welcomes a tenant who takes care of his home and appreciates the relax ambience. A place to call home for a visiting professional on work assignment in GTA. Or, live here while the family home is being renovated or built. Note: 3rd bedroom is set up as a home office. Very walkable neighbourhood, miles of waterfront trails and lakeside parks. Short distance to Port Credit Village, vibrant community with restaurants and shops on the Lakeshore. Ideal for commuters, one bus to GO train station. Fully fenced-in courtyard, sunny South facing across from Rhododendron park. The rent includes heat, hydro, water, Rogers Ignite high speed internet and cable TV, hot water tank rental. One underground parking is included, the landlord's car occupies the second space. No pets and smoking on the premises please. (id:60365)
Property Details
| MLS® Number | W12540518 |
| Property Type | Single Family |
| Community Name | Port Credit |
| AmenitiesNearBy | Public Transit |
| CommunicationType | High Speed Internet |
| CommunityFeatures | Pets Not Allowed |
| Features | Wooded Area |
| ParkingSpaceTotal | 1 |
Building
| BathroomTotal | 2 |
| BedroomsAboveGround | 3 |
| BedroomsTotal | 3 |
| Appliances | Dryer, Stove, Washer, Refrigerator |
| BasementDevelopment | Finished |
| BasementFeatures | Separate Entrance |
| BasementType | N/a (finished), N/a |
| CoolingType | Central Air Conditioning |
| ExteriorFinish | Aluminum Siding, Brick |
| FireplacePresent | Yes |
| HalfBathTotal | 1 |
| HeatingFuel | Natural Gas |
| HeatingType | Forced Air |
| StoriesTotal | 2 |
| SizeInterior | 1200 - 1399 Sqft |
| Type | Row / Townhouse |
Parking
| Underground | |
| Garage |
Land
| Acreage | No |
| FenceType | Fenced Yard |
| LandAmenities | Public Transit |
| SurfaceWater | Lake/pond |
Rooms
| Level | Type | Length | Width | Dimensions |
|---|---|---|---|---|
| Basement | Recreational, Games Room | 5.54 m | 3.15 m | 5.54 m x 3.15 m |
| Main Level | Living Room | 5.11 m | 3.68 m | 5.11 m x 3.68 m |
| Main Level | Dining Room | 3.91 m | 2.87 m | 3.91 m x 2.87 m |
| Main Level | Kitchen | 3.4 m | 2.92 m | 3.4 m x 2.92 m |
| Upper Level | Primary Bedroom | 4.45 m | 3.48 m | 4.45 m x 3.48 m |
| Upper Level | Bedroom 2 | 4.42 m | 3.48 m | 4.42 m x 3.48 m |
| Upper Level | Bedroom 3 | 3.4 m | 3 m | 3.4 m x 3 m |
Tom Lebour
Broker
2520 Eglinton Ave West #207c
Mississauga, Ontario L5M 0Y4

