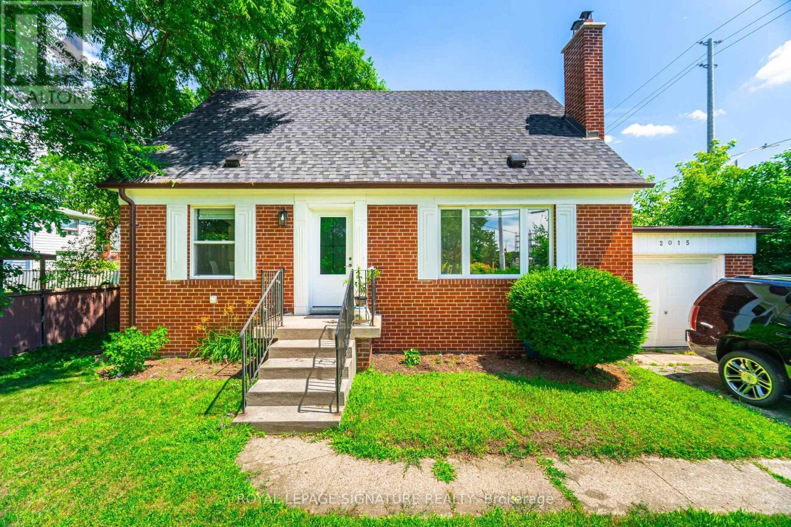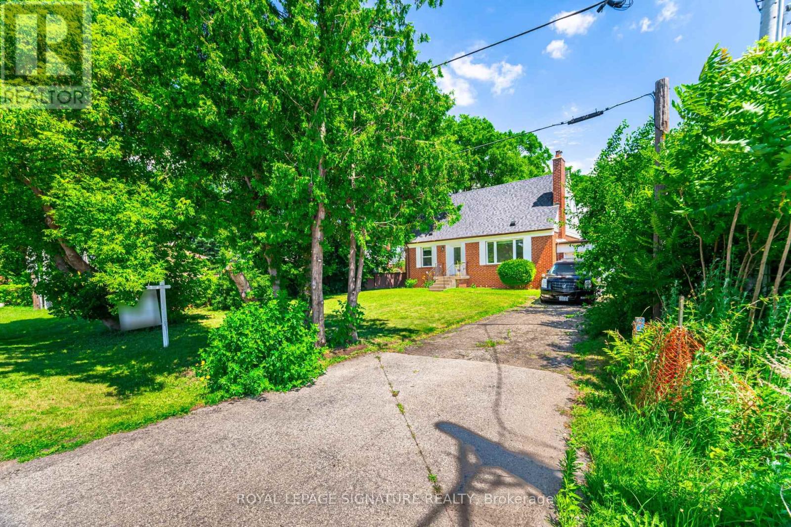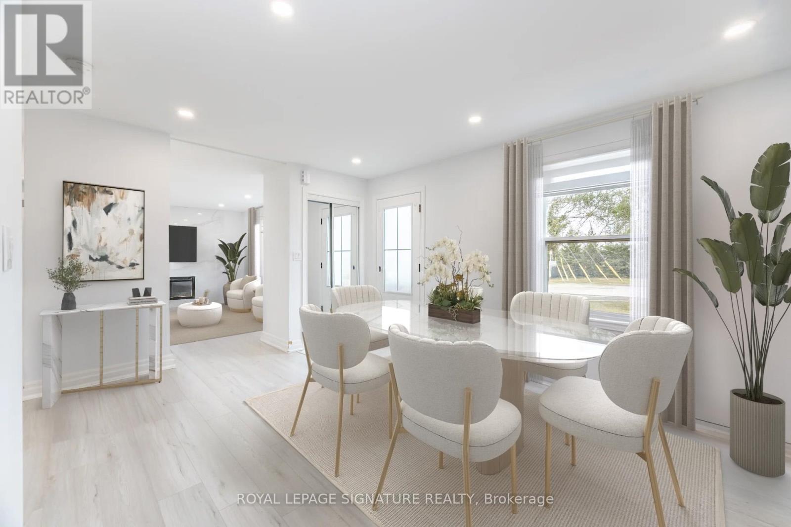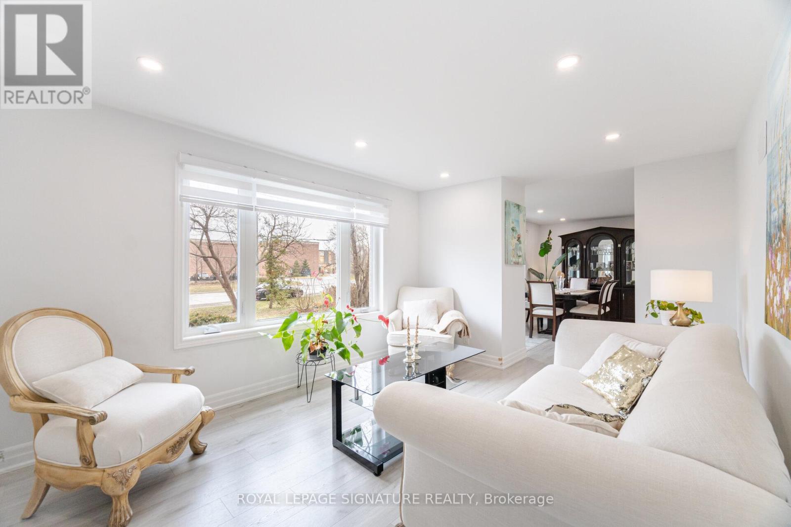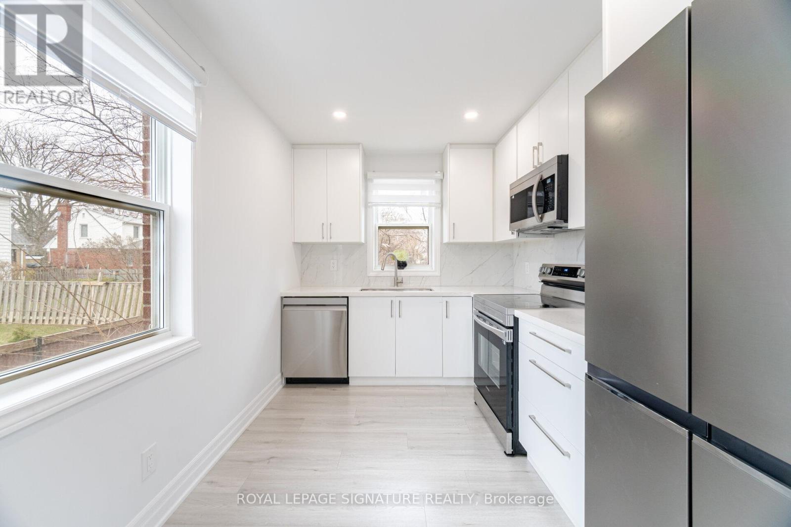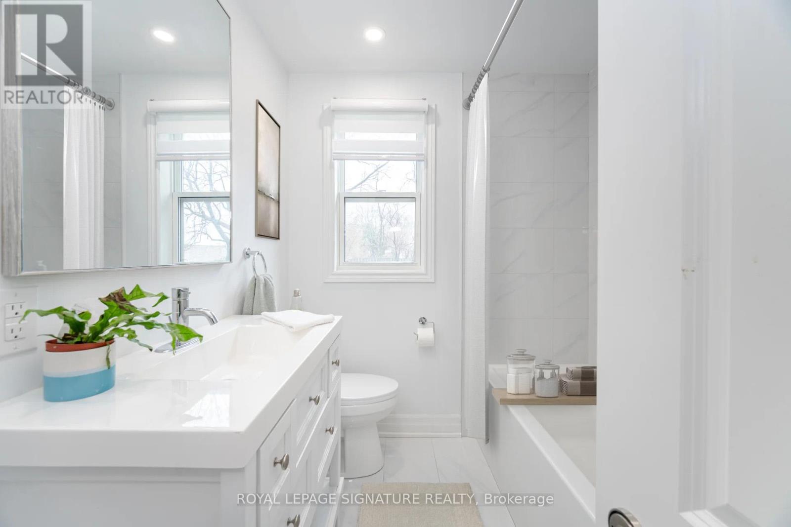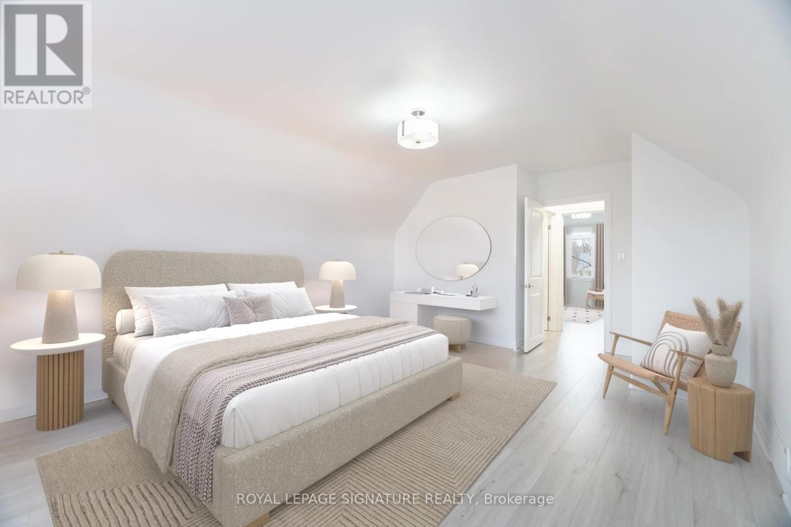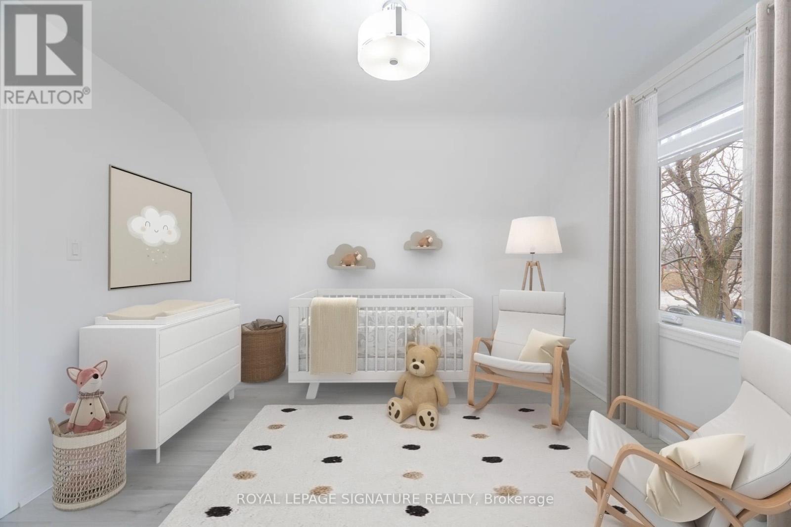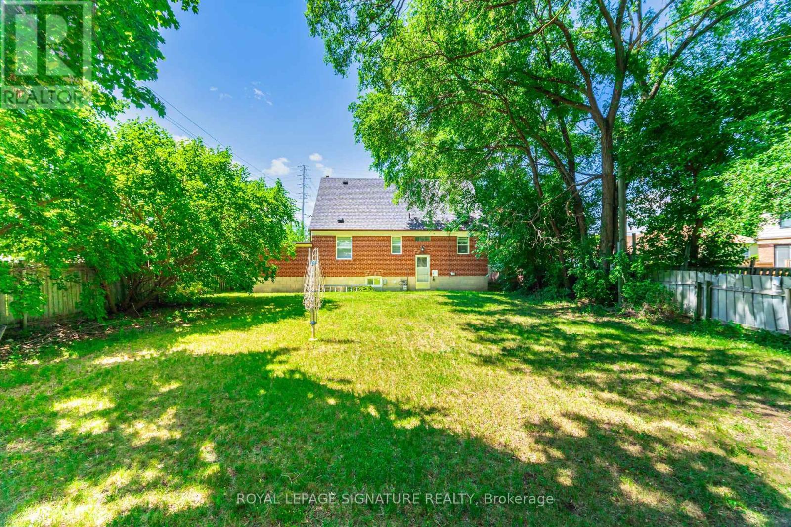2015 Stanfield Road Mississauga, Ontario L4Y 1R2
$899,900
Welcome to 2015 Stanfield Rd-a bright, stylish, and fully renovated 3-bedroom home in sought-after Lakeview Mississauga, priced to sell! This move-in-ready home features a main-floor primary suite, two full baths, and a modern open-concept layout with a sleek kitchen, quartz counters, stainless steel appliances, and a custom electric fireplace. Finished top to bottom with a separate entrance to a versatile lower level, ideal as a rec room, home office, or potential in-law suite. Major updates include 200-amp service, windows, kitchen, baths, flooring, pot lights, appliances, roof (2022), and furnace (2018). Set on a large 62x124-ft lot offering a private fenced yard, garage expansion potential, or space for a future custom build up to approx. 4,600 sq. ft. Perfect for families, downsizers, or investors seeking long-term value. (id:60365)
Property Details
| MLS® Number | W12545496 |
| Property Type | Single Family |
| Community Name | Lakeview |
| AmenitiesNearBy | Park, Public Transit, Hospital |
| EquipmentType | Water Heater |
| Features | Level Lot, Irregular Lot Size, Carpet Free |
| ParkingSpaceTotal | 4 |
| RentalEquipmentType | Water Heater |
Building
| BathroomTotal | 2 |
| BedroomsAboveGround | 3 |
| BedroomsTotal | 3 |
| Amenities | Fireplace(s) |
| Appliances | Blinds, Dishwasher, Dryer, Microwave, Stove, Washer, Refrigerator |
| BasementDevelopment | Finished |
| BasementType | Full (finished) |
| ConstructionStyleAttachment | Detached |
| CoolingType | None |
| ExteriorFinish | Brick |
| FireplacePresent | Yes |
| FireplaceTotal | 1 |
| FlooringType | Laminate, Tile |
| HeatingFuel | Natural Gas |
| HeatingType | Forced Air |
| StoriesTotal | 2 |
| SizeInterior | 1100 - 1500 Sqft |
| Type | House |
| UtilityWater | Municipal Water |
Parking
| Attached Garage | |
| Garage |
Land
| Acreage | No |
| FenceType | Fenced Yard |
| LandAmenities | Park, Public Transit, Hospital |
| Sewer | Sanitary Sewer |
| SizeDepth | 124 Ft ,3 In |
| SizeFrontage | 62 Ft ,2 In |
| SizeIrregular | 62.2 X 124.3 Ft ; 62.21x124.31x141.39x60.09 |
| SizeTotalText | 62.2 X 124.3 Ft ; 62.21x124.31x141.39x60.09|under 1/2 Acre |
Rooms
| Level | Type | Length | Width | Dimensions |
|---|---|---|---|---|
| Second Level | Bathroom | 2 m | 2 m | 2 m x 2 m |
| Second Level | Primary Bedroom | 4.04 m | 3.56 m | 4.04 m x 3.56 m |
| Second Level | Bedroom 2 | 4 m | 3.6 m | 4 m x 3.6 m |
| Basement | Recreational, Games Room | 6.7 m | 6.3 m | 6.7 m x 6.3 m |
| Basement | Other | 3.5 m | 4.7 m | 3.5 m x 4.7 m |
| Main Level | Living Room | 4.98 m | 3.35 m | 4.98 m x 3.35 m |
| Main Level | Kitchen | 3.52 m | 2.44 m | 3.52 m x 2.44 m |
| Main Level | Dining Room | 2.64 m | 2.59 m | 2.64 m x 2.59 m |
| Main Level | Bathroom | 1.5 m | 2 m | 1.5 m x 2 m |
| Main Level | Foyer | 1.45 m | 1.17 m | 1.45 m x 1.17 m |
| Main Level | Bedroom 3 | 3.9 m | 3.5 m | 3.9 m x 3.5 m |
Utilities
| Cable | Installed |
| Electricity | Installed |
| Sewer | Installed |
https://www.realtor.ca/real-estate/29104311/2015-stanfield-road-mississauga-lakeview-lakeview
Robert Magnowski
Salesperson
201-30 Eglinton Ave West
Mississauga, Ontario L5R 3E7

