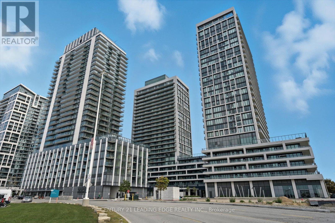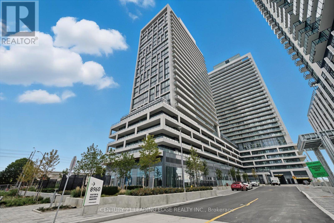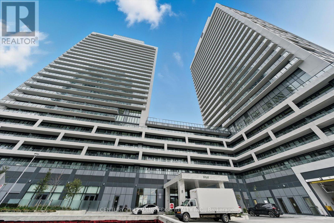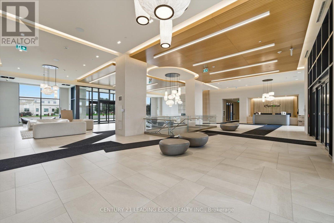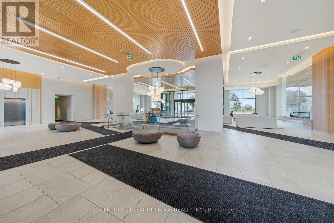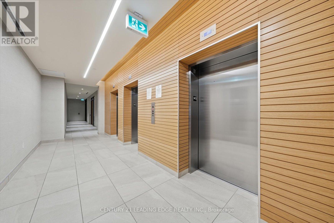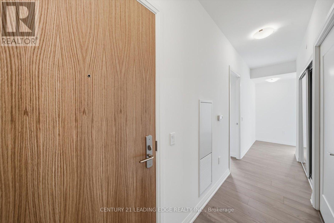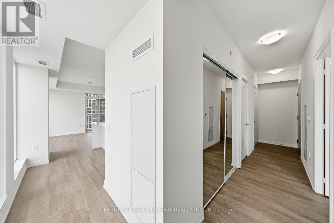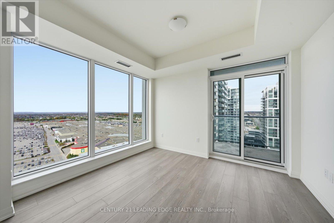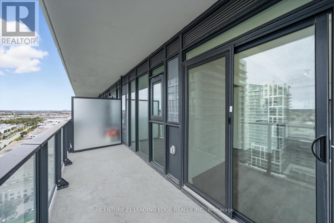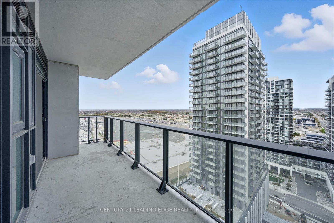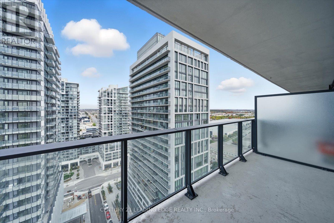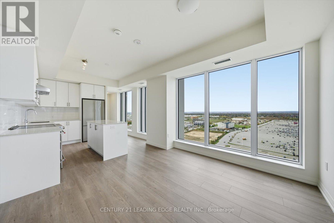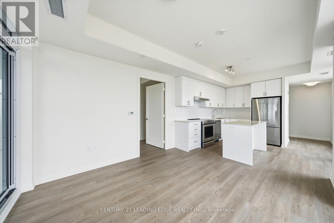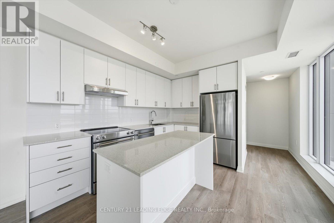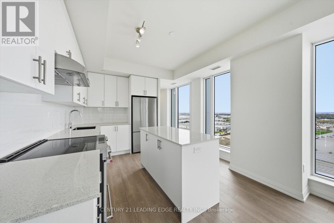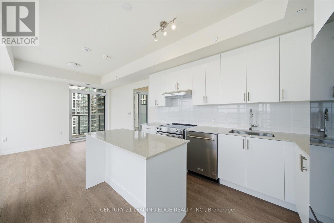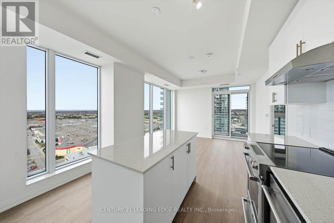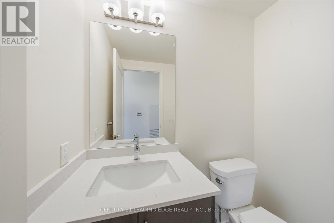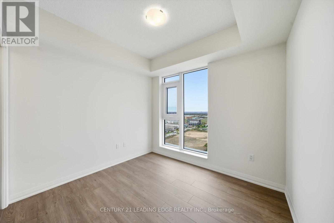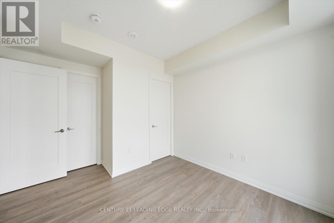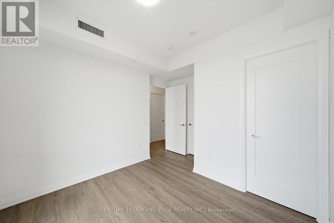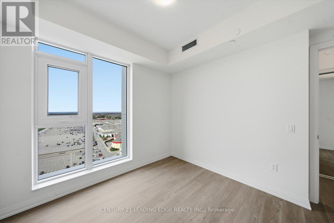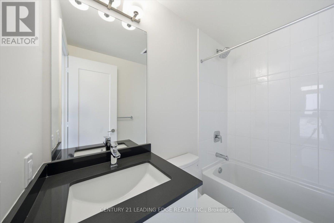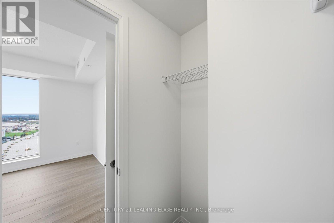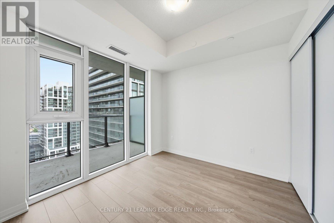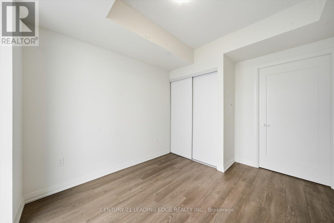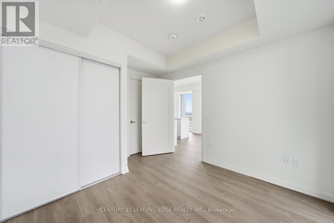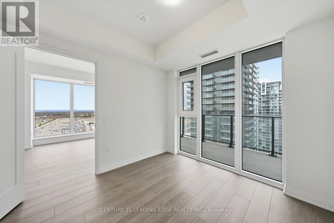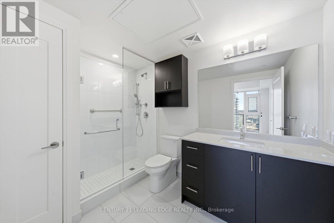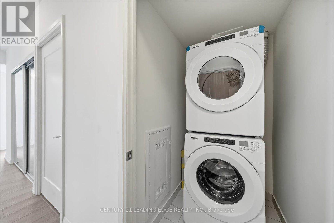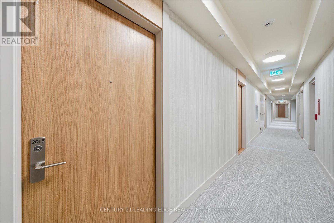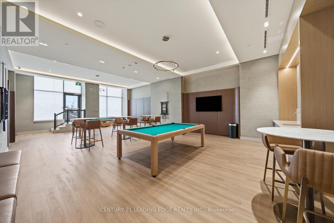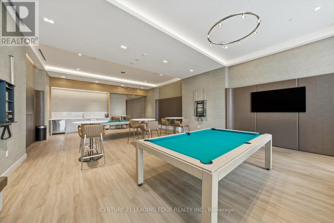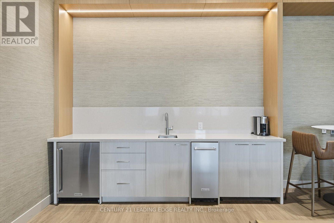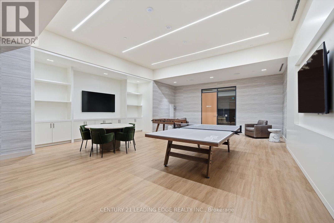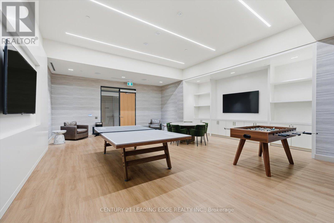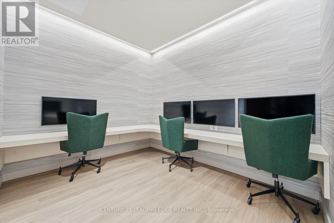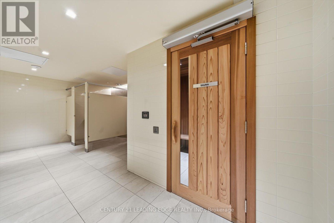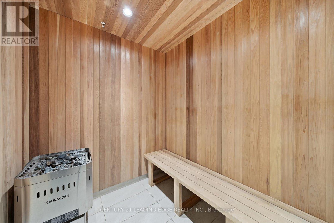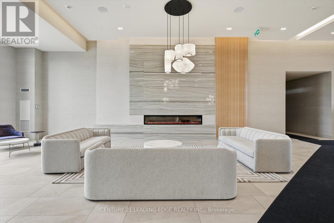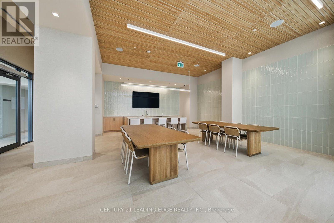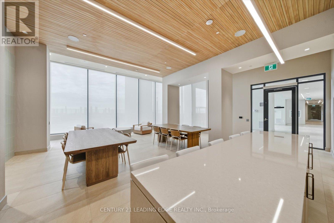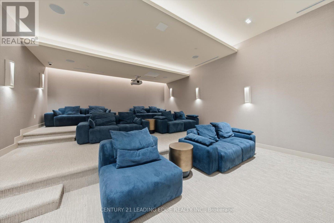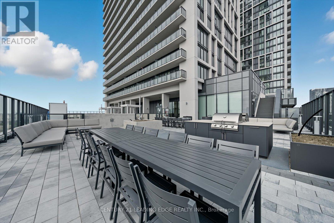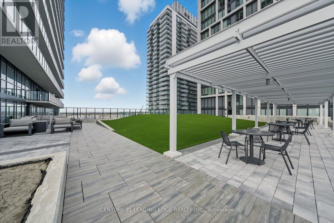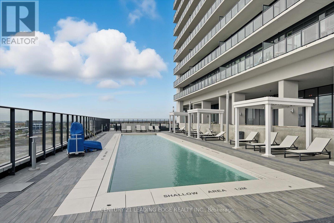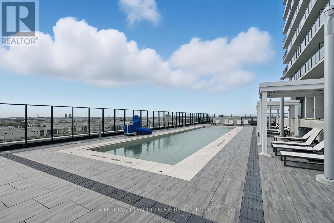2015 - 8960 Jane Street Vaughan, Ontario L4K 0N9
$2,900 Monthly
Charisma Condos Built By Greenpark! Brand New 2 Bedroom, 3 Washroom 891 SQ FT condo with 9 foot ceilings and impressive windows providing plenty of natural light and expansive skyline views. 104 SQ FT Balcony. Ensuite bathroom in each bedroom including an upgraded glass shower in the primary bedroom. Modern Kitchen With Central Island, Quartz Countertops And Full-Size Stainless Steel Appliances. State of the art building amenities including a 24 hour concierge, a rooftop pool, multiple rooftop terraces and a BBQ area, theatre room, gym, exercise room, a rooftop pool, multiple rooftop terraces and a BBQ area, theatre room, gym, exercise room, Amazing Location! Steps To Vaughan Mills, Wonderland, Hospital, Shopping Plazas, Restaurants And Public Transport, Minutes To HWY 400 And 407. (id:60365)
Property Details
| MLS® Number | N12582156 |
| Property Type | Single Family |
| Community Name | Vellore Village |
| AmenitiesNearBy | Hospital, Place Of Worship, Public Transit |
| CommunityFeatures | Pets Not Allowed |
| Features | Balcony, Carpet Free, In Suite Laundry |
| ParkingSpaceTotal | 1 |
| PoolType | Outdoor Pool |
| ViewType | View |
Building
| BathroomTotal | 3 |
| BedroomsAboveGround | 2 |
| BedroomsTotal | 2 |
| Amenities | Security/concierge, Exercise Centre, Party Room, Visitor Parking, Storage - Locker |
| Appliances | Blinds, Dishwasher, Dryer, Hood Fan, Stove, Washer, Whirlpool, Refrigerator |
| BasementType | None |
| CoolingType | Central Air Conditioning |
| ExteriorFinish | Concrete |
| FlooringType | Laminate |
| HalfBathTotal | 1 |
| HeatingFuel | Natural Gas |
| HeatingType | Forced Air |
| SizeInterior | 800 - 899 Sqft |
| Type | Apartment |
Parking
| No Garage |
Land
| Acreage | No |
| LandAmenities | Hospital, Place Of Worship, Public Transit |
Rooms
| Level | Type | Length | Width | Dimensions |
|---|---|---|---|---|
| Flat | Living Room | 6.9 m | 3.37 m | 6.9 m x 3.37 m |
| Flat | Dining Room | 6.9 m | 3.37 m | 6.9 m x 3.37 m |
| Flat | Kitchen | 6.9 m | 3.37 m | 6.9 m x 3.37 m |
| Flat | Primary Bedroom | 3.048 m | 3.048 m | 3.048 m x 3.048 m |
| Flat | Bedroom 2 | 3.048 m | 2.89 m | 3.048 m x 2.89 m |
Arkady Epstein
Broker
18 Wynford Drive #214
Toronto, Ontario M3C 3S2

