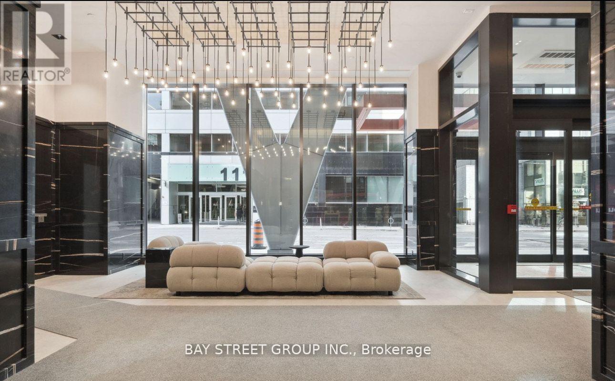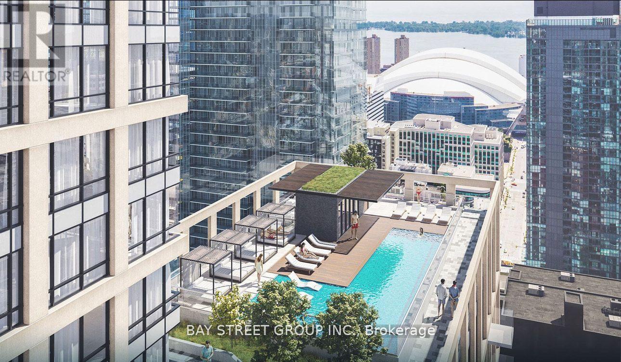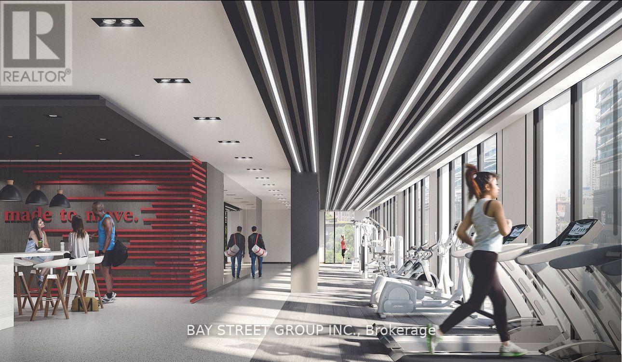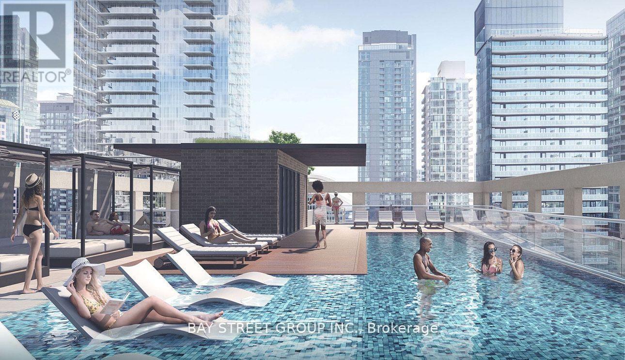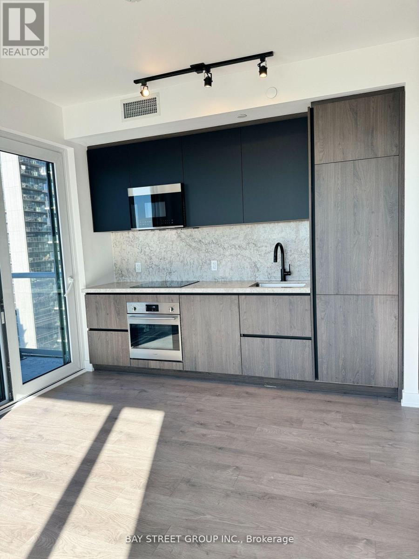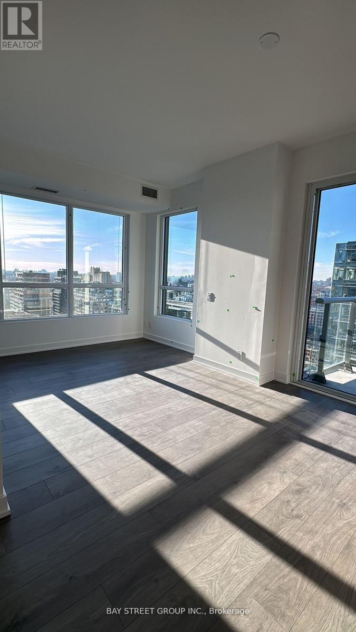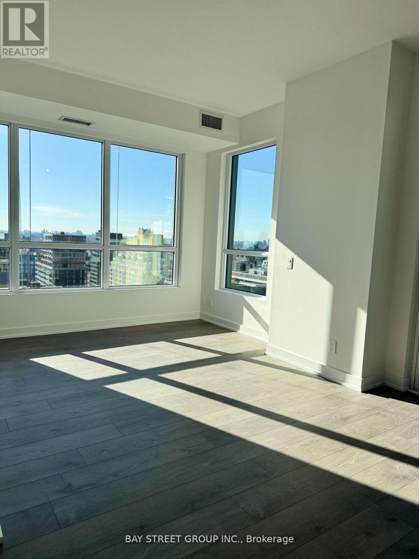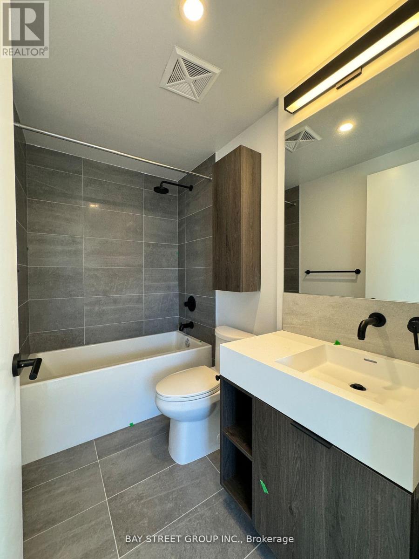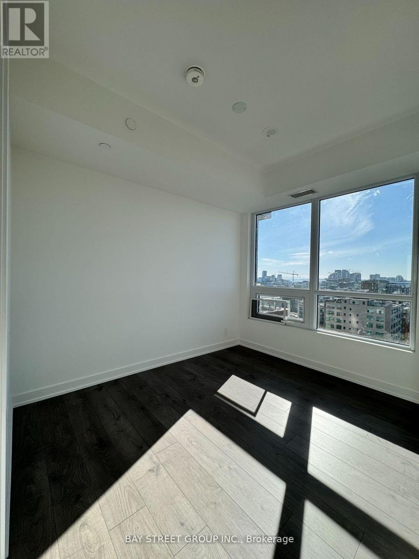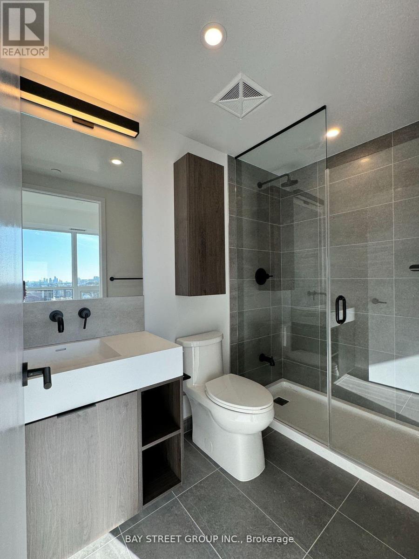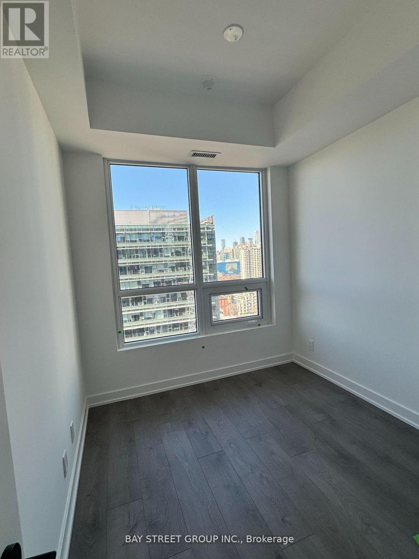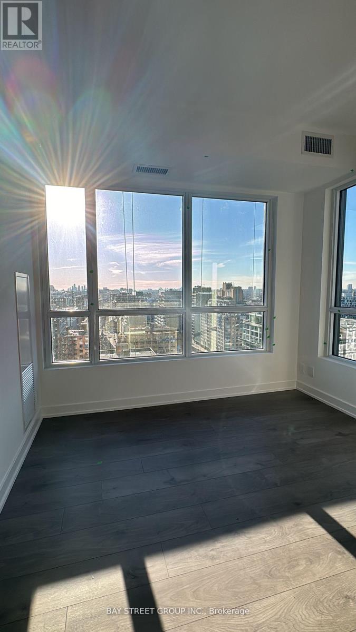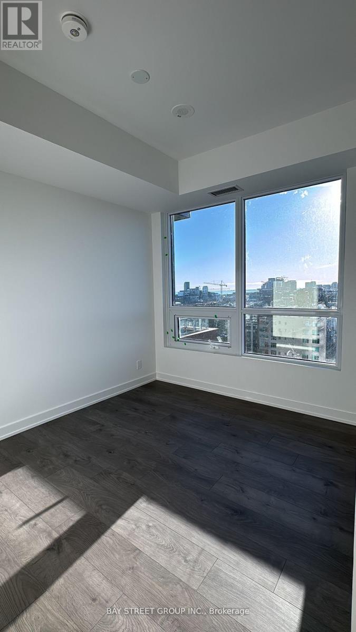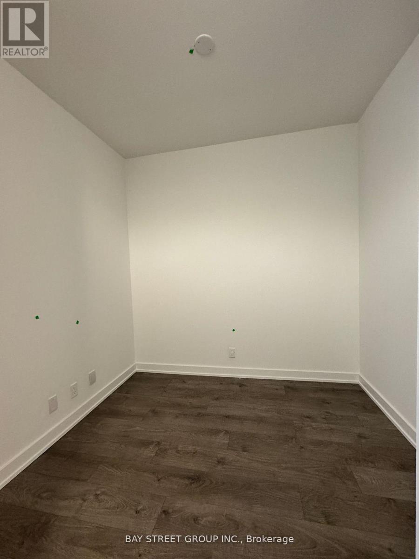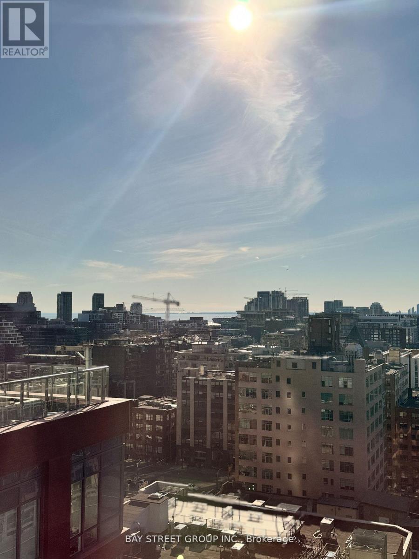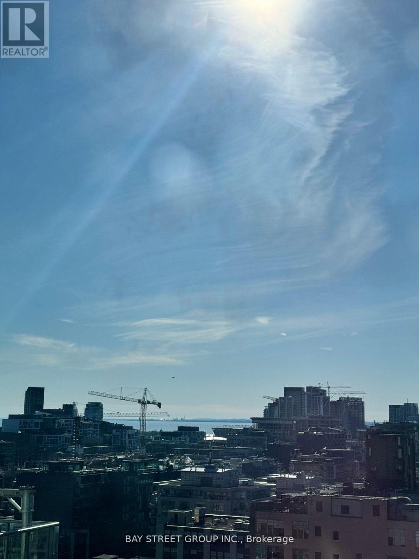2013 - 108 Peter Street Toronto, Ontario M5V 0W2
3 Bedroom
2 Bathroom
700 - 799 sqft
Central Air Conditioning, Air Exchanger
Forced Air
$3,400 Monthly
Prime Location in the Vibrant Heart of Toronto's Entertainment District. This never-occupied suite offers 746 sq ft of interior space, featuring a private balcony, 2 bedrooms, a den, and 2 bathrooms. The modern designer kitchen and bathrooms are complemented by laminate floors throughout, 9 ft ceilings, and sleek quartz countertops with a matching backsplash. Additional highlights include a spacious walk-in laundry closet, providing both style and functionality in a prime location. (id:60365)
Property Details
| MLS® Number | C12481262 |
| Property Type | Single Family |
| Community Name | Waterfront Communities C1 |
| AmenitiesNearBy | Hospital, Public Transit, Schools |
| CommunityFeatures | Pets Allowed With Restrictions |
| Features | Balcony |
| ParkingSpaceTotal | 1 |
Building
| BathroomTotal | 2 |
| BedroomsAboveGround | 2 |
| BedroomsBelowGround | 1 |
| BedroomsTotal | 3 |
| Age | New Building |
| Amenities | Exercise Centre, Party Room, Security/concierge, Visitor Parking, Storage - Locker |
| Appliances | Cooktop, Dishwasher, Dryer, Microwave, Oven, Washer, Refrigerator |
| BasementType | None |
| CoolingType | Central Air Conditioning, Air Exchanger |
| ExteriorFinish | Concrete |
| FireProtection | Security System |
| FlooringType | Laminate |
| HeatingFuel | Natural Gas |
| HeatingType | Forced Air |
| SizeInterior | 700 - 799 Sqft |
| Type | Apartment |
Parking
| Underground | |
| Garage |
Land
| Acreage | No |
| LandAmenities | Hospital, Public Transit, Schools |
Rooms
| Level | Type | Length | Width | Dimensions |
|---|---|---|---|---|
| Flat | Living Room | 5.31 m | 3.05 m | 5.31 m x 3.05 m |
| Flat | Kitchen | 5.31 m | 3.05 m | 5.31 m x 3.05 m |
| Flat | Primary Bedroom | 3.05 m | 2.74 m | 3.05 m x 2.74 m |
| Flat | Bedroom 2 | 2.69 m | 2.36 m | 2.69 m x 2.36 m |
| Flat | Den | 2.36 m | 2.26 m | 2.36 m x 2.26 m |
Tina Wu
Salesperson
Bay Street Group Inc.
8300 Woodbine Ave Ste 500
Markham, Ontario L3R 9Y7
8300 Woodbine Ave Ste 500
Markham, Ontario L3R 9Y7

