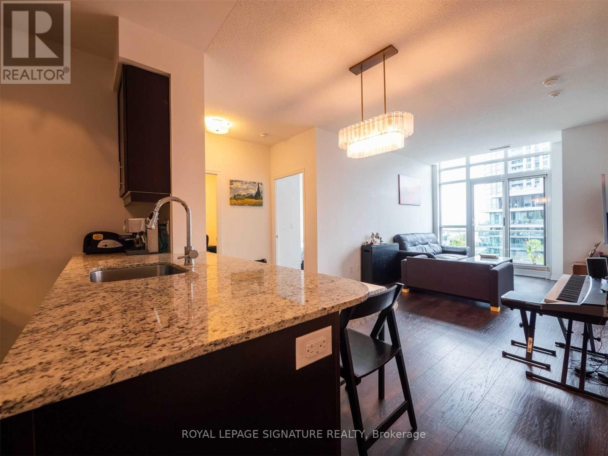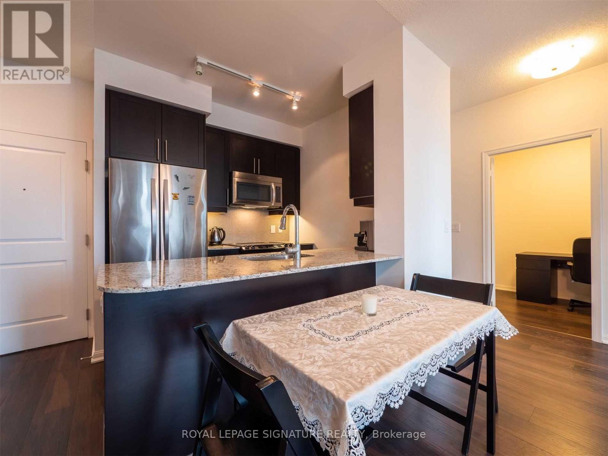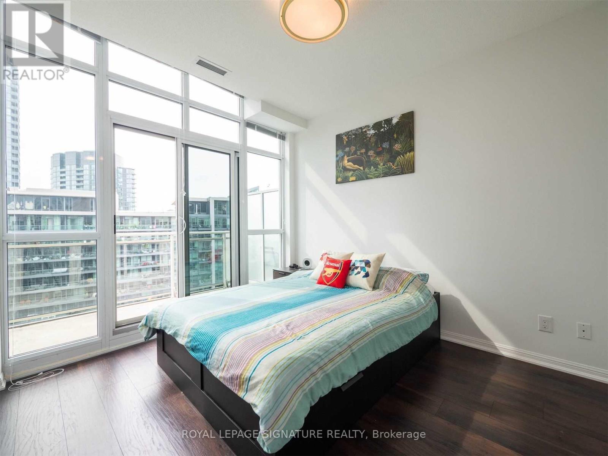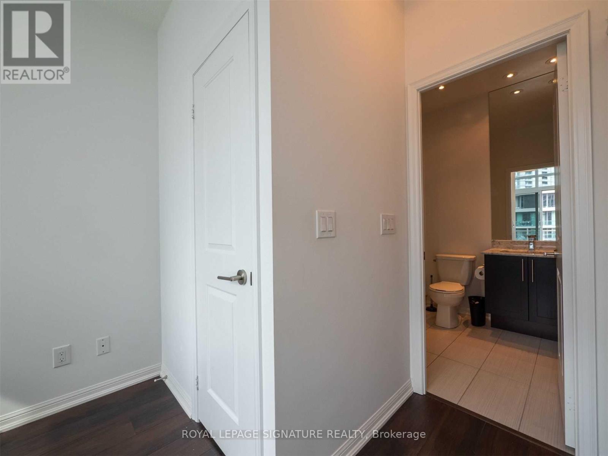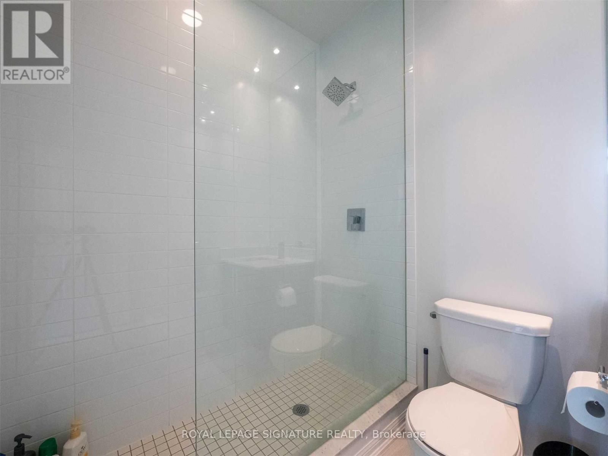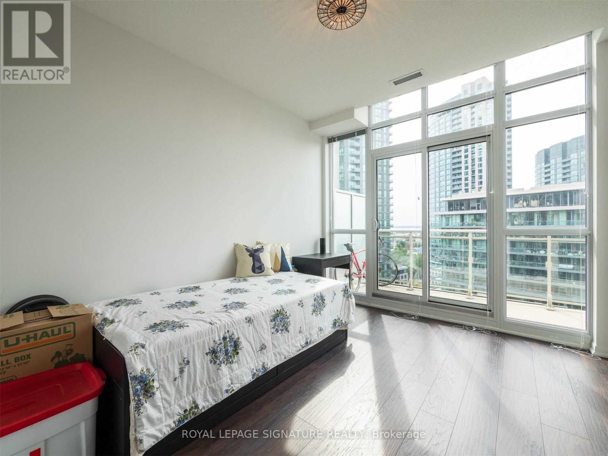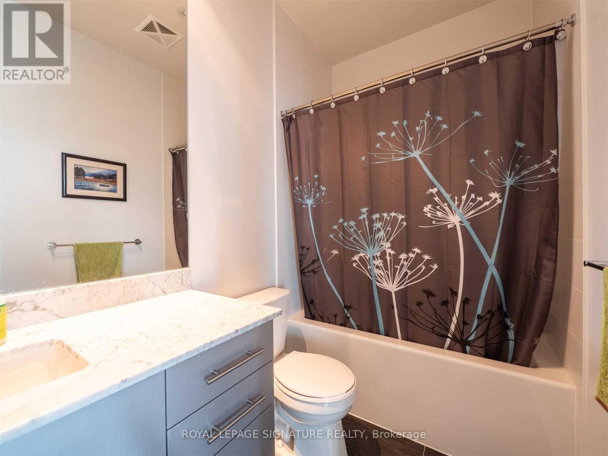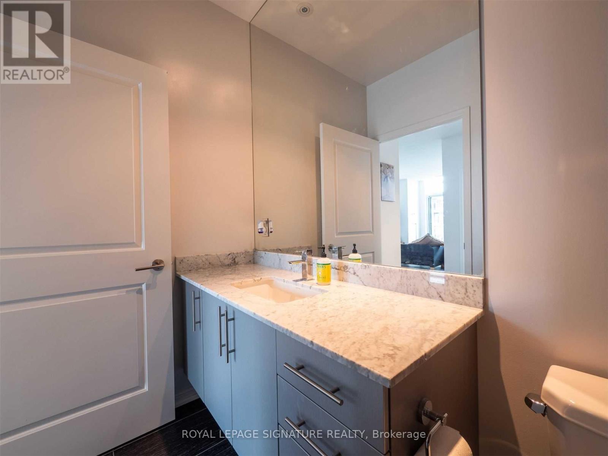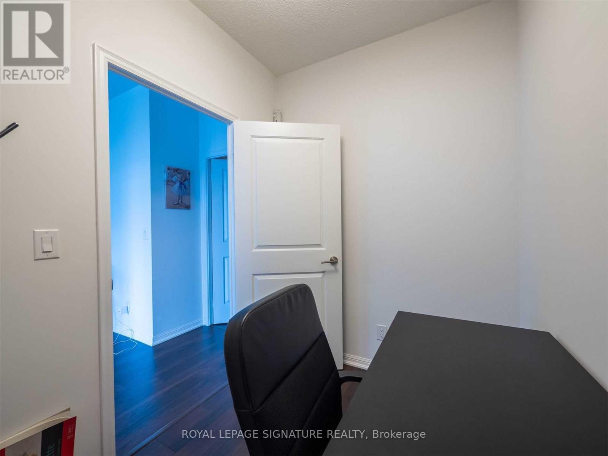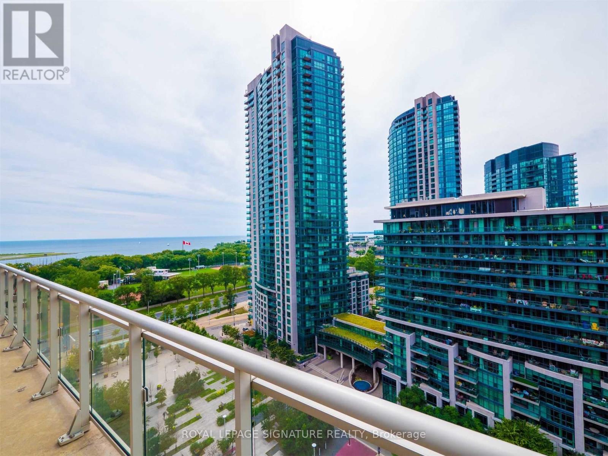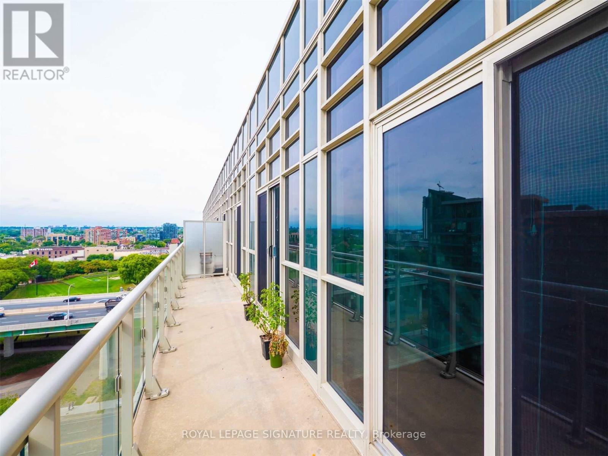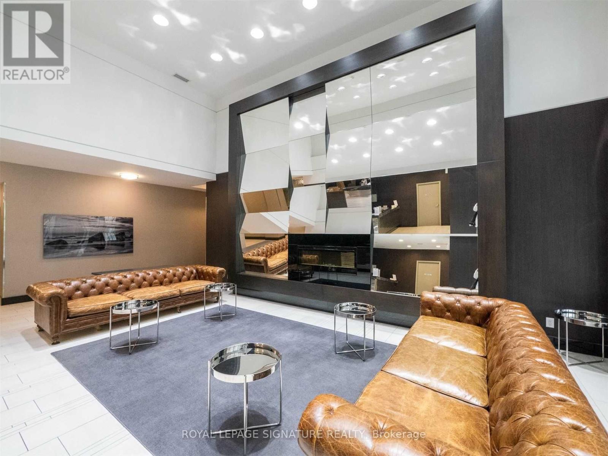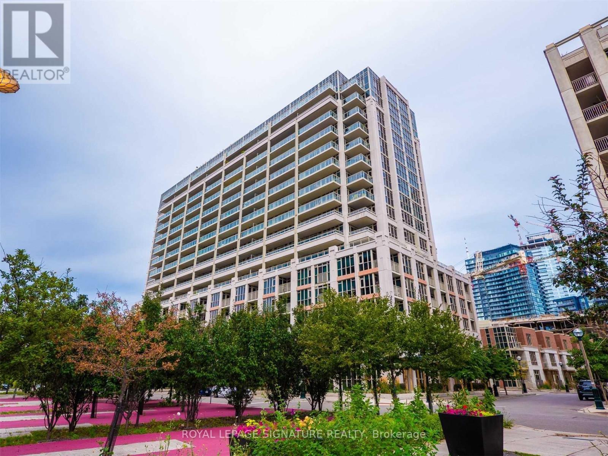2012 - 35 Bastion Street Toronto, Ontario M5V 0C2
3 Bedroom
2 Bathroom
900 - 999 sqft
Outdoor Pool
Central Air Conditioning
Forced Air
$3,650 Monthly
York Harbour Club - Luxury living by Toronto's Waterfront! Spacious 936 sq ft Penthouse with split 2-bed + den layout (den fits 3rd bed), 9-ft ceilings & large southwest-facing balcony with stunning lake views & sunsets. Floor-to-ceiling windows, modern finishes, perfect for professionals or roommates. Amenities: gym, outdoor pool, BBQ terrace, 24-hr concierge. Steps to lake, parks, shops & transit. Parking & locker included. (id:60365)
Property Details
| MLS® Number | C12475200 |
| Property Type | Single Family |
| Community Name | Niagara |
| AmenitiesNearBy | Marina, Park, Public Transit |
| CommunityFeatures | Pet Restrictions |
| Features | Balcony |
| ParkingSpaceTotal | 1 |
| PoolType | Outdoor Pool |
Building
| BathroomTotal | 2 |
| BedroomsAboveGround | 2 |
| BedroomsBelowGround | 1 |
| BedroomsTotal | 3 |
| Age | 11 To 15 Years |
| Amenities | Security/concierge, Exercise Centre, Party Room, Visitor Parking, Storage - Locker |
| CoolingType | Central Air Conditioning |
| ExteriorFinish | Concrete |
| FlooringType | Laminate |
| HeatingFuel | Natural Gas |
| HeatingType | Forced Air |
| SizeInterior | 900 - 999 Sqft |
| Type | Apartment |
Parking
| Underground | |
| Garage |
Land
| Acreage | No |
| LandAmenities | Marina, Park, Public Transit |
Rooms
| Level | Type | Length | Width | Dimensions |
|---|---|---|---|---|
| Ground Level | Living Room | 6.33 m | 3.13 m | 6.33 m x 3.13 m |
| Ground Level | Dining Room | 6.33 m | 3.13 m | 6.33 m x 3.13 m |
| Ground Level | Kitchen | 2.43 m | 2.49 m | 2.43 m x 2.49 m |
| Ground Level | Primary Bedroom | 3.05 m | 3.07 m | 3.05 m x 3.07 m |
| Ground Level | Bedroom 2 | 3.38 m | 3.07 m | 3.38 m x 3.07 m |
| Ground Level | Den | 2.62 m | 1.92 m | 2.62 m x 1.92 m |
https://www.realtor.ca/real-estate/29017727/2012-35-bastion-street-toronto-niagara-niagara
Dasha Smirnova
Salesperson
Royal LePage Signature Realty
495 Wellington St W #100
Toronto, Ontario M5V 1G1
495 Wellington St W #100
Toronto, Ontario M5V 1G1

