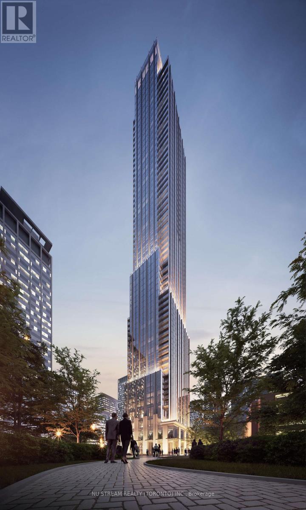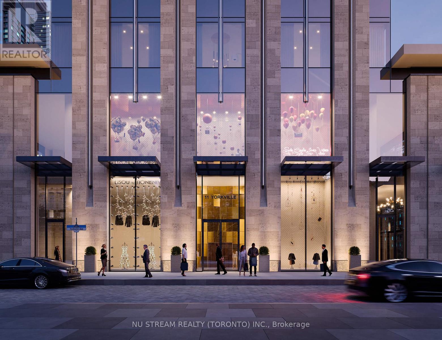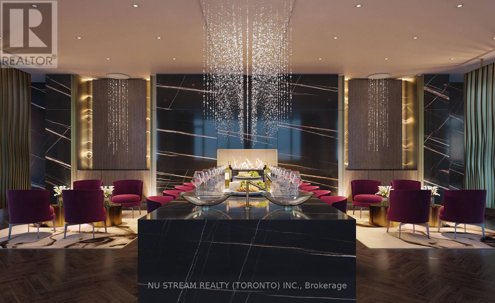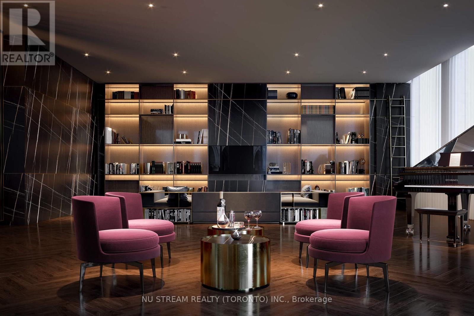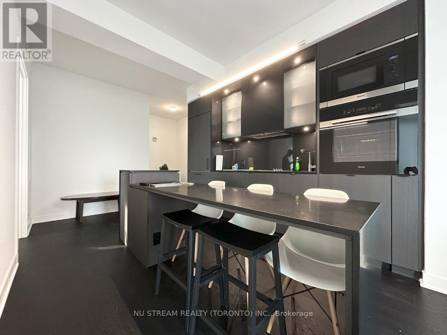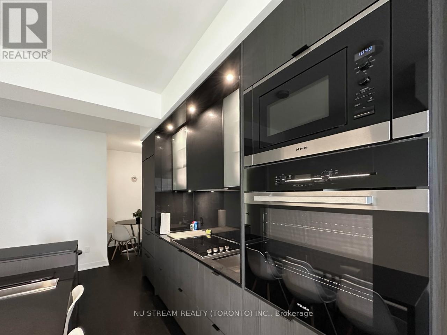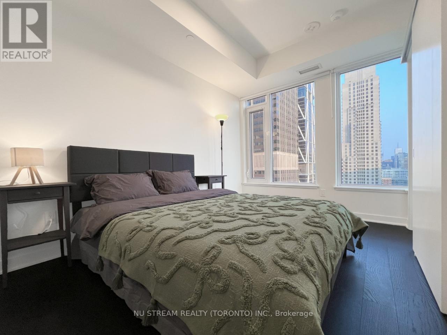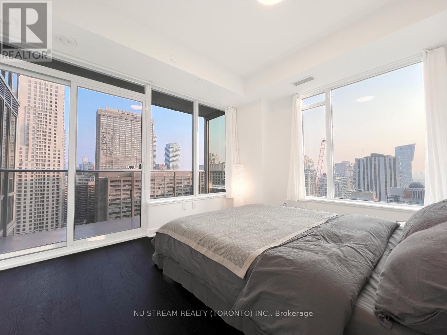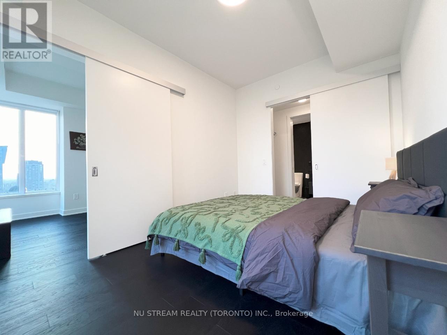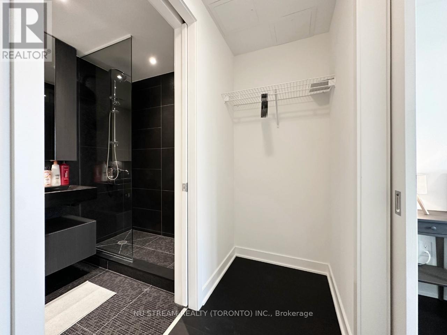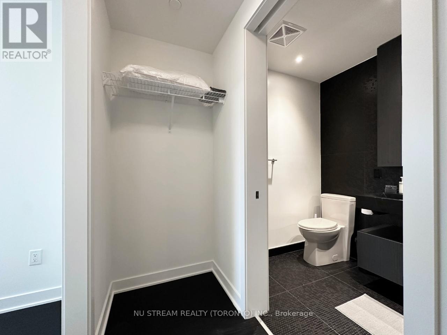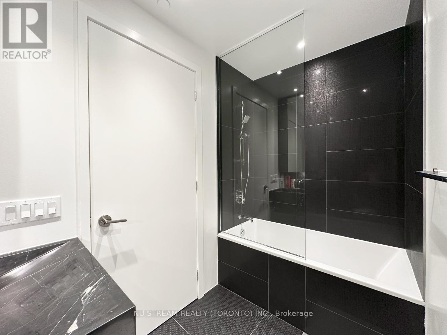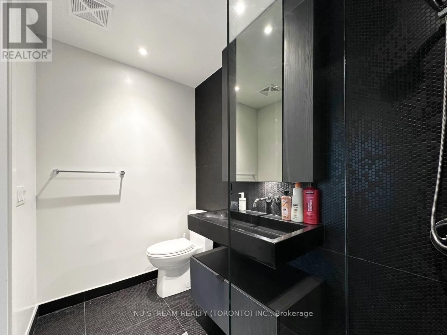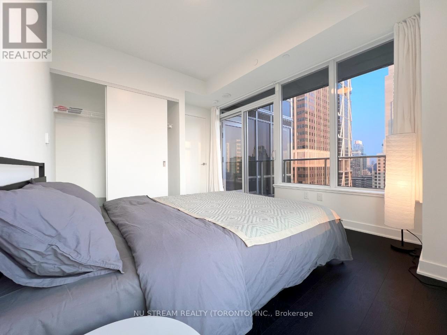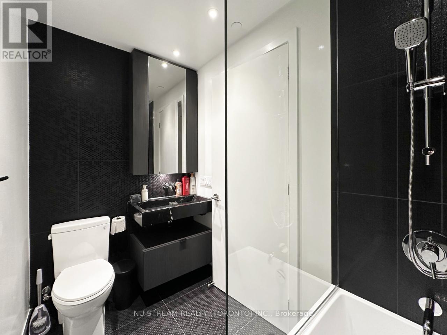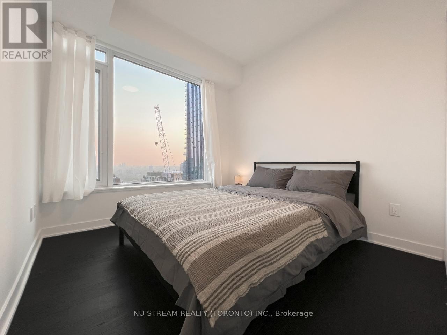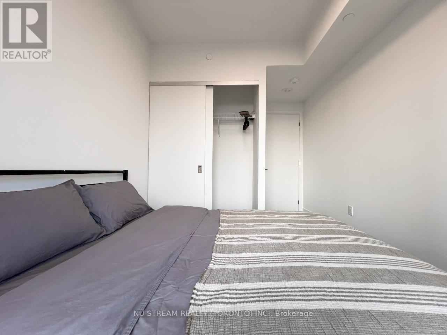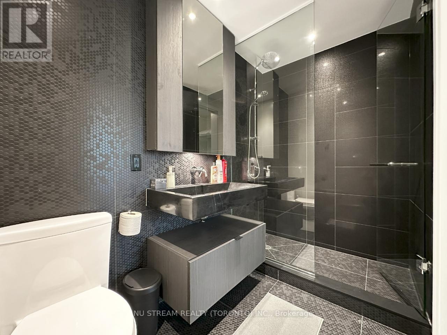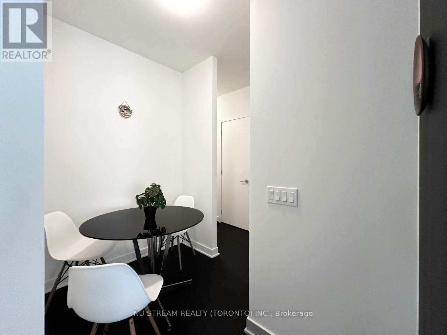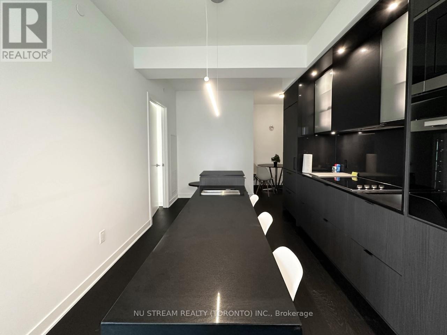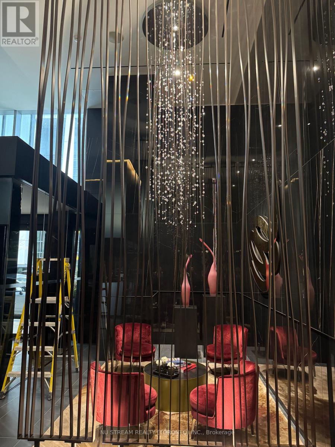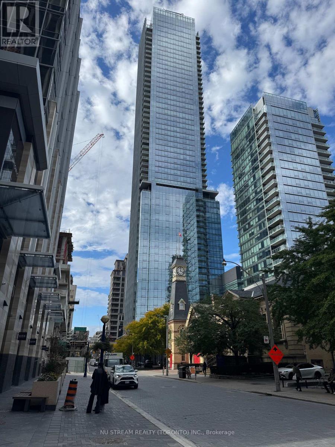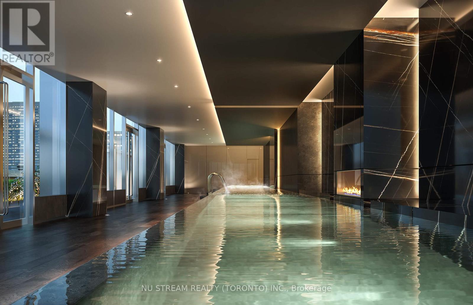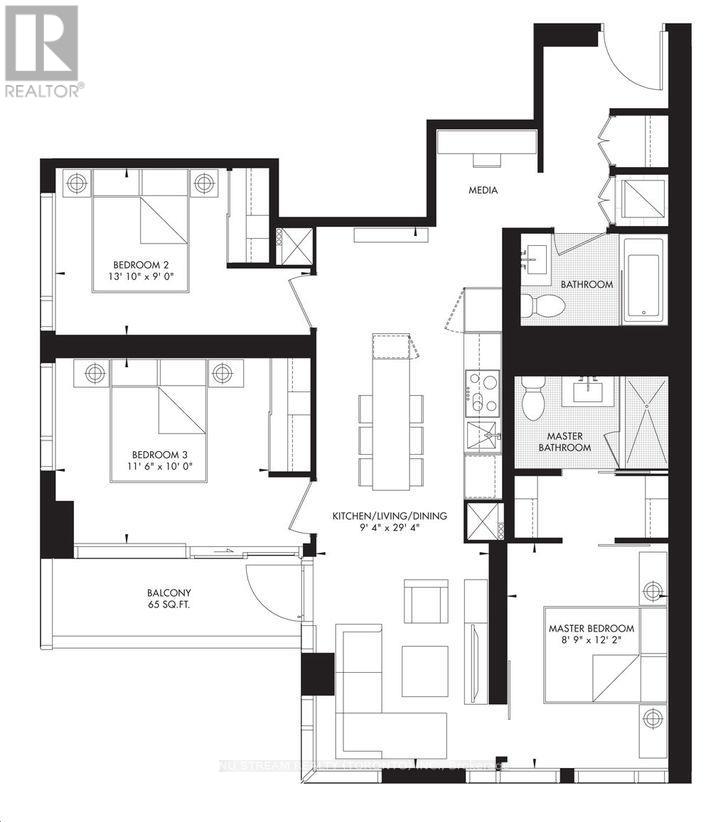2012 - 11 Yorkville Avenue Toronto, Ontario M4W 0B7
$5,000 Monthly
11 Yorkville is a brand-new 65-storey landmark in Toronto's most prestigious neighbourhood - a destination where sophistication meets exclusivity, home to those who appreciate refined comfort and a truly elevated lifestyle.Located on the 20th floor, Unit 2012 showcases modern design and one of the most spacious layouts, overlooking the city skyline.This fully furnished 3-bedroom + media, 2-bath suite features a bright open-concept layout and a balcony accessible from both the living room and second bedroom.The media area is ideal for a home office or study. The primary bedroom offers His & Hers closets and a spa-inspired ensuite.Enjoy custom furnishings, designer lighting, window coverings, and hardwood floors.Amenities include indoor/outdoor infinity pool, hot tub, sauna, fitness centre, piano lounge, wine & social rooms, business centre, pet spa, BBQ terrace, and 24/7 concierge & security.Steps to Bay Station, U of T, luxury boutiques, fine dining, and top hospitals - turnkey luxury living in Yorkville! (id:60365)
Property Details
| MLS® Number | C12478998 |
| Property Type | Single Family |
| Community Name | Annex |
| AmenitiesNearBy | Park, Public Transit, Schools, Hospital |
| CommunityFeatures | Pets Not Allowed, Community Centre |
| Features | Balcony, Carpet Free |
| PoolType | Indoor Pool |
Building
| BathroomTotal | 2 |
| BedroomsAboveGround | 3 |
| BedroomsBelowGround | 1 |
| BedroomsTotal | 4 |
| Age | New Building |
| Amenities | Security/concierge, Exercise Centre, Party Room, Visitor Parking |
| Appliances | Dishwasher, Dryer, Microwave, Stove, Washer, Window Coverings, Refrigerator |
| BasementType | None |
| CoolingType | Central Air Conditioning |
| ExteriorFinish | Concrete |
| FireProtection | Smoke Detectors |
| FireplacePresent | Yes |
| FlooringType | Hardwood |
| HeatingFuel | Natural Gas |
| HeatingType | Coil Fan |
| SizeInterior | 1000 - 1199 Sqft |
| Type | Apartment |
Parking
| No Garage |
Land
| Acreage | No |
| LandAmenities | Park, Public Transit, Schools, Hospital |
Rooms
| Level | Type | Length | Width | Dimensions |
|---|---|---|---|---|
| Main Level | Living Room | 8.94 m | 3.06 m | 8.94 m x 3.06 m |
| Main Level | Dining Room | 8.94 m | 3.06 m | 8.94 m x 3.06 m |
| Main Level | Kitchen | 8.94 m | 3.06 m | 8.94 m x 3.06 m |
| Main Level | Bedroom | 4.75 m | 2.64 m | 4.75 m x 2.64 m |
| Main Level | Bedroom 2 | 3.53 m | 2.74 m | 3.53 m x 2.74 m |
| Main Level | Bedroom 3 | 4.23 m | 2.76 m | 4.23 m x 2.76 m |
https://www.realtor.ca/real-estate/29025813/2012-11-yorkville-avenue-toronto-annex-annex
Ivy Chen
Salesperson
590 Alden Road Unit 100
Markham, Ontario L3R 8N2

