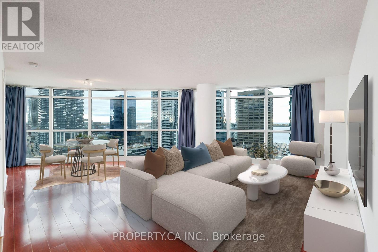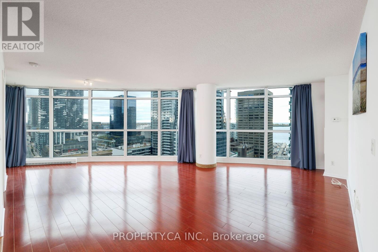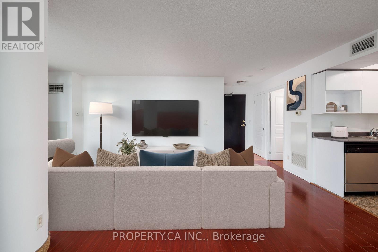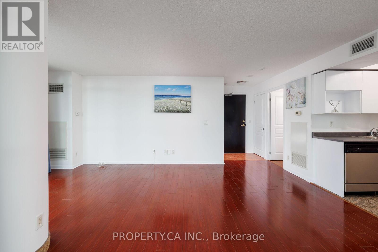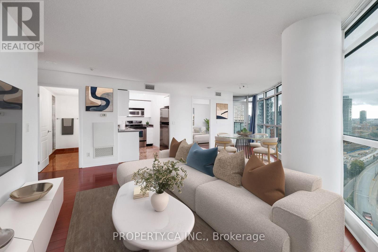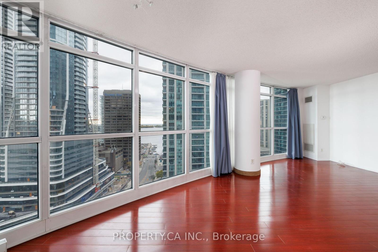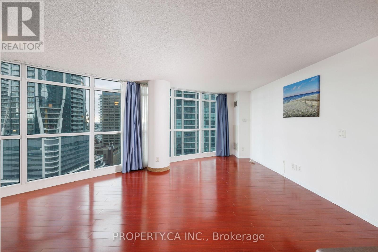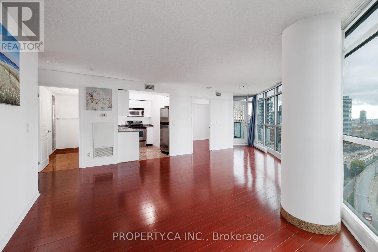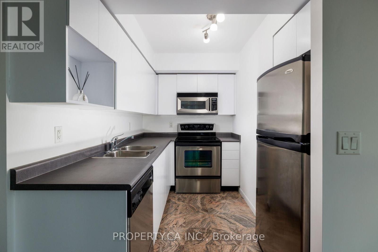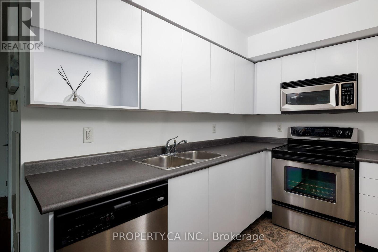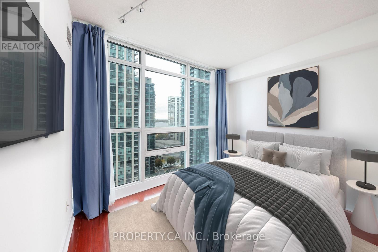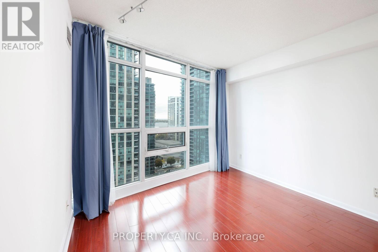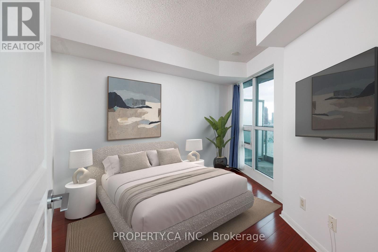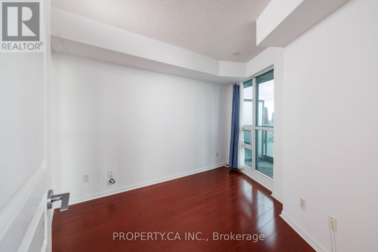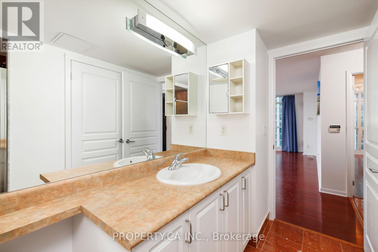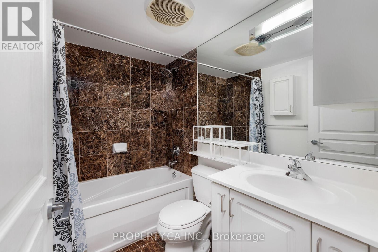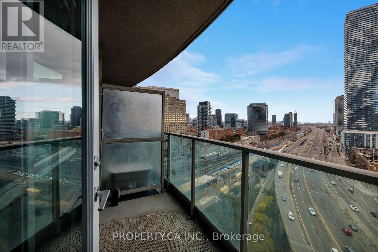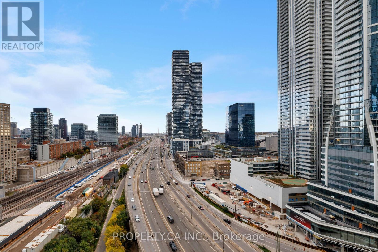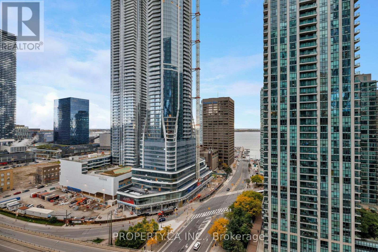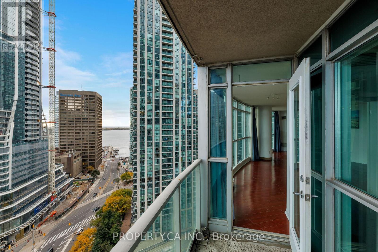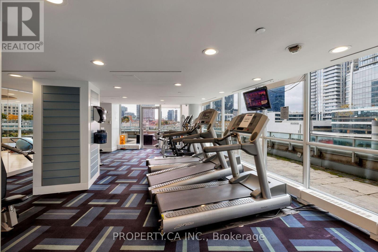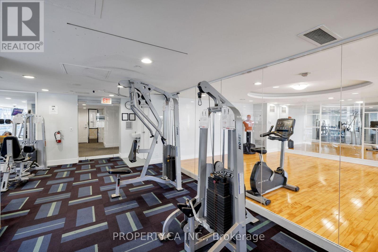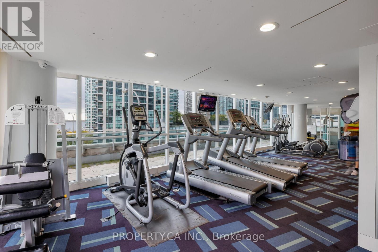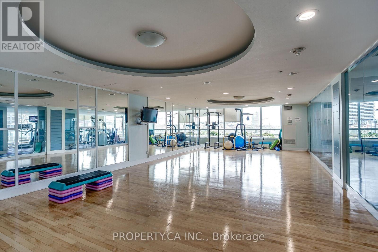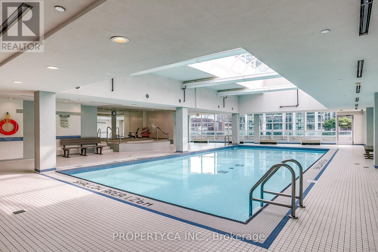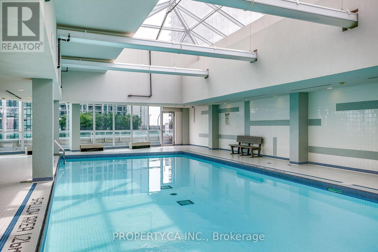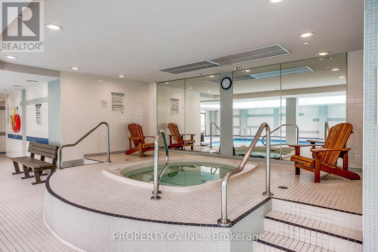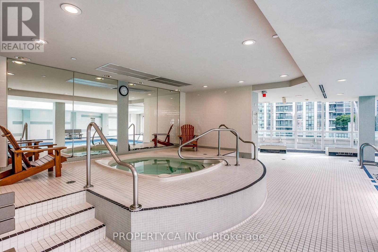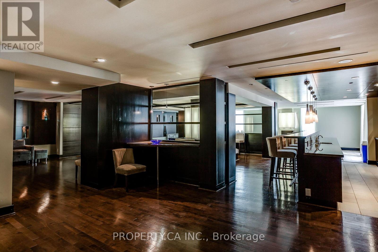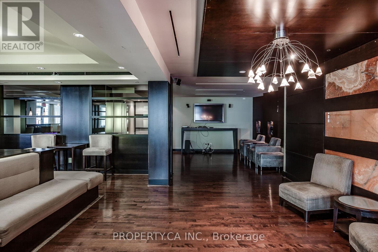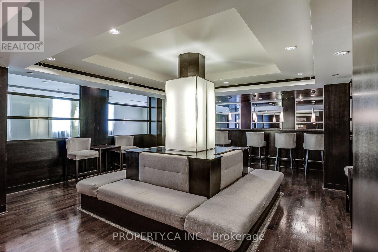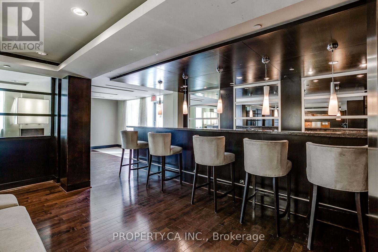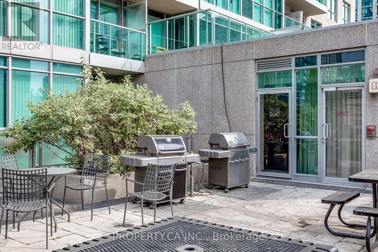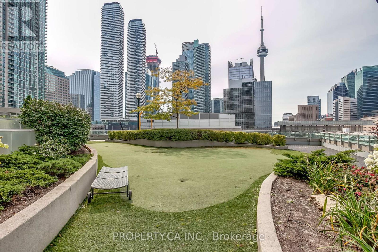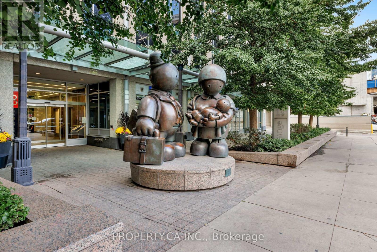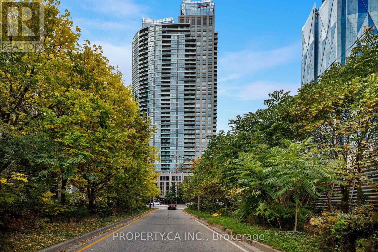2011 - 18 Yonge Street Toronto, Ontario M5E 1Z8
$825,000Maintenance, Water, Common Area Maintenance, Insurance, Parking
$702.06 Monthly
Maintenance, Water, Common Area Maintenance, Insurance, Parking
$702.06 MonthlyWelcome To 18 Yonge Street Suite 2011! This Bright And Spacious 2 Bedroom, 2 Bathroom 855 Sq Ft Corner Suite Is Located In The Heart Of Downtown Toronto - Offering The Perfect Blend Of Location, Modern Living And Everyday Convenience. A Massive Open-Concept Living And Dining Area Allows For Flexible Living Space, Perfect For Entertaining Or Relaxing, With Sweeping Floor To Ceiling Windows That Offer Stunning South Views Over The City. The Modern Kitchen Boasts Stainless Steel Appliances And Lots Of Storage. The Primary Retreat Comes Complete With A 4pc Ensuite And Ample Closet Space, While The Generously Sized Second Bedroom Is Perfect For Guests Or A Home Office. Enjoy The Convenience Of In-Suite Laundry And One Premium Parking Space. Absolutely Prime Location Just Steps From Meridian Hall, Union Station, UP Express, The Underground Path, And The Best Dining, Shops, Cafes And Every Day Needs In The Financial District / Waterfront / St. Lawrence Market Neighbourhoods. This Condo Provides Exceptional Urban Living With Premium Building Amenities Including A Concierge Gym, Indoor Pool, Rooftop Patio / BBQs, And More! (id:60365)
Property Details
| MLS® Number | C12536066 |
| Property Type | Single Family |
| Community Name | Waterfront Communities C1 |
| CommunityFeatures | Pets Allowed With Restrictions |
| Features | Balcony, In Suite Laundry |
| ParkingSpaceTotal | 1 |
| PoolType | Indoor Pool |
Building
| BathroomTotal | 2 |
| BedroomsAboveGround | 2 |
| BedroomsTotal | 2 |
| Age | New Building |
| Amenities | Security/concierge, Exercise Centre, Sauna, Party Room |
| Appliances | Dishwasher, Dryer, Hood Fan, Microwave, Stove, Washer, Window Coverings, Refrigerator |
| BasementType | None |
| CoolingType | Central Air Conditioning |
| ExteriorFinish | Brick |
| HeatingFuel | Natural Gas |
| HeatingType | Forced Air |
| SizeInterior | 800 - 899 Sqft |
| Type | Apartment |
Parking
| Underground | |
| Garage |
Land
| Acreage | No |
Rooms
| Level | Type | Length | Width | Dimensions |
|---|---|---|---|---|
| Flat | Living Room | 7.87 m | 6.55 m | 7.87 m x 6.55 m |
| Flat | Dining Room | 7.87 m | 6.55 m | 7.87 m x 6.55 m |
| Flat | Primary Bedroom | 3.35 m | 5.8 m | 3.35 m x 5.8 m |
| Flat | Bedroom 2 | 3.59 m | 2.84 m | 3.59 m x 2.84 m |
| Flat | Kitchen | 2.42 m | 2.8 m | 2.42 m x 2.8 m |
Paul Siksna
Broker
36 Distillery Lane Unit 500
Toronto, Ontario M5A 3C4

