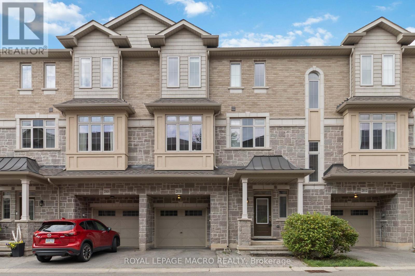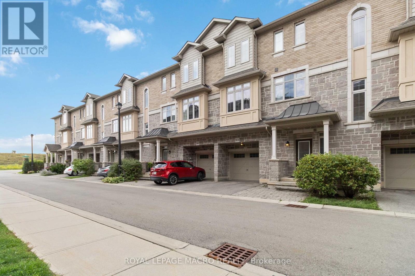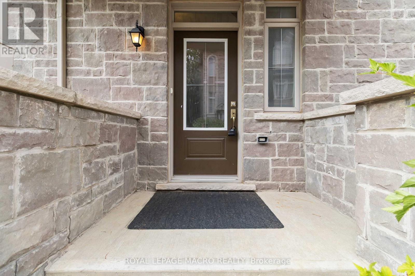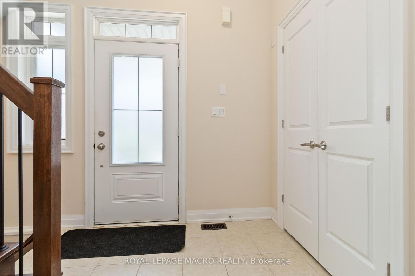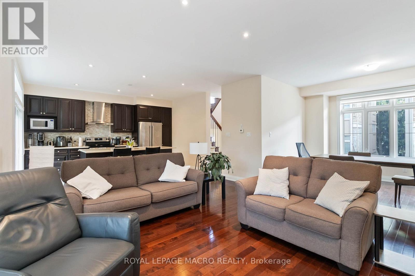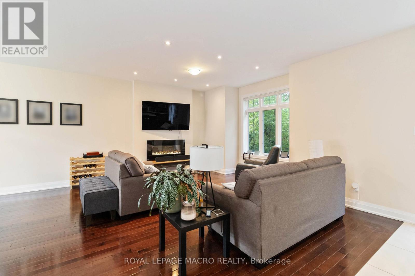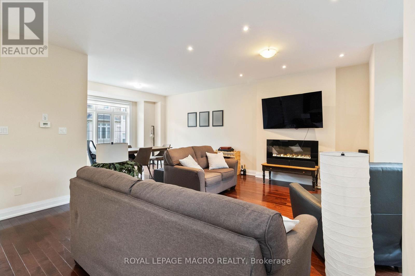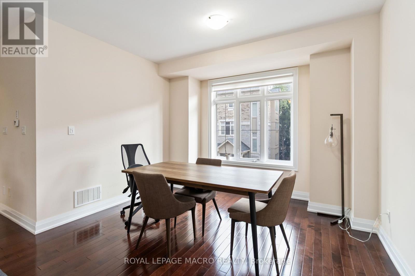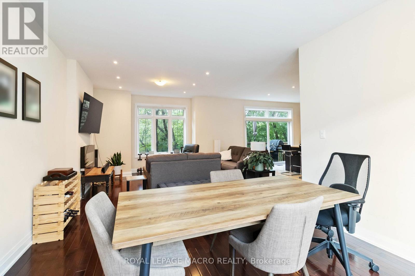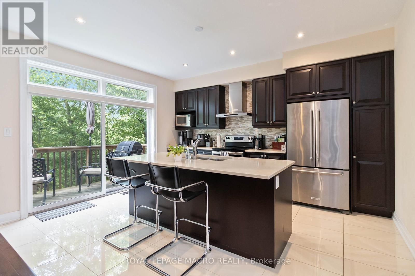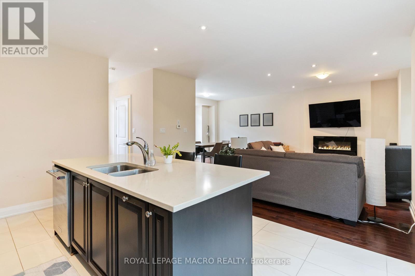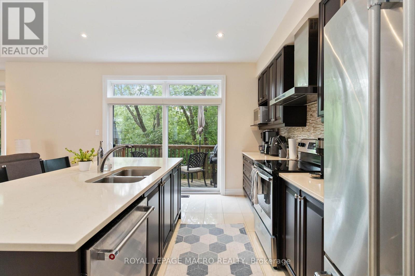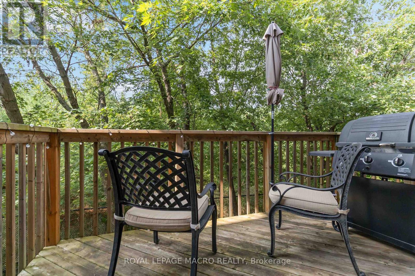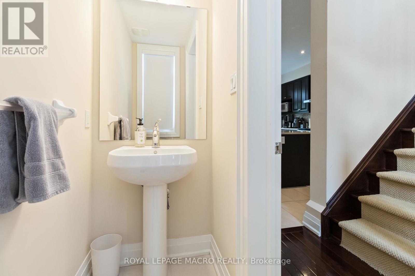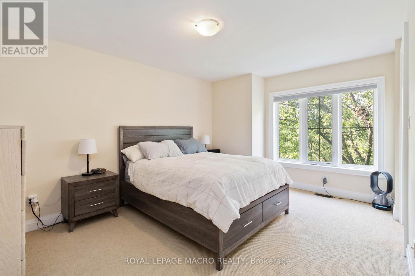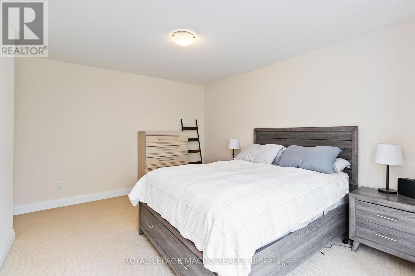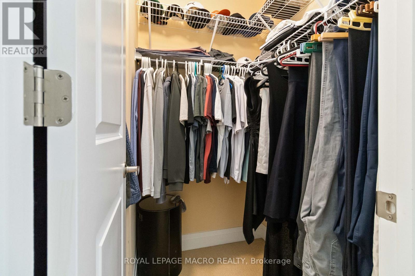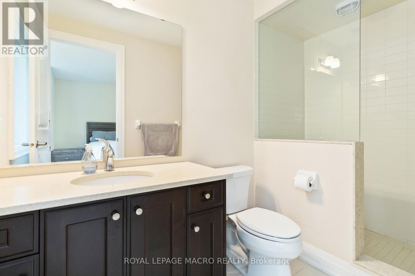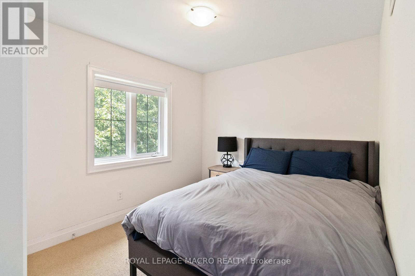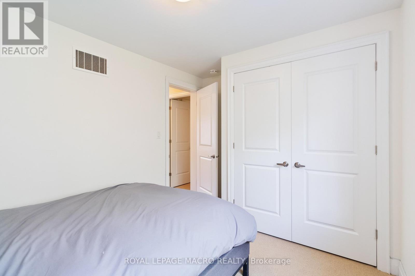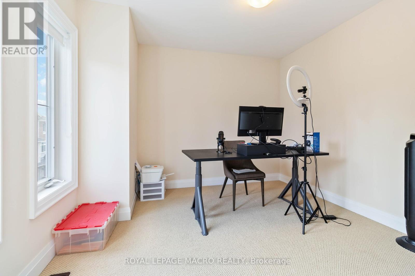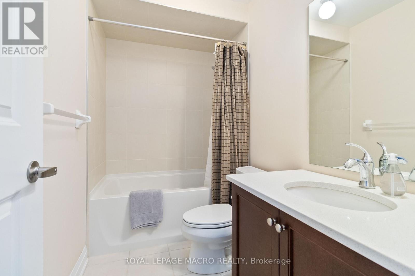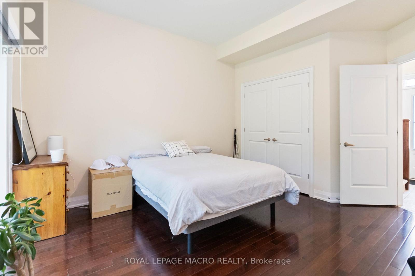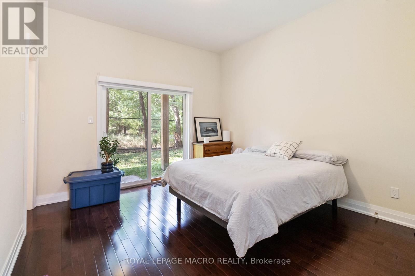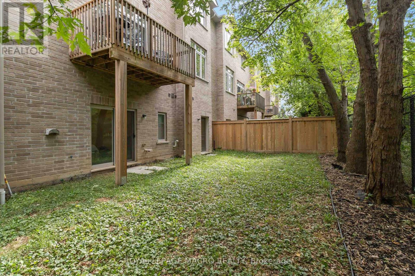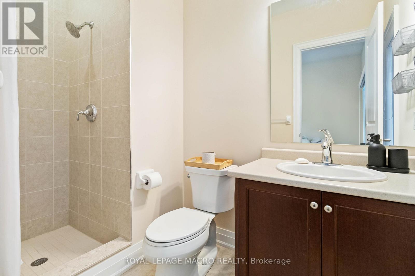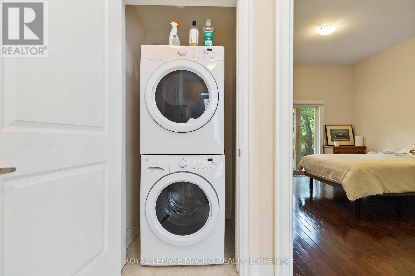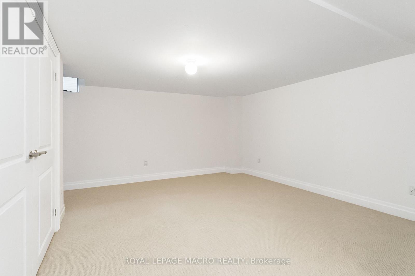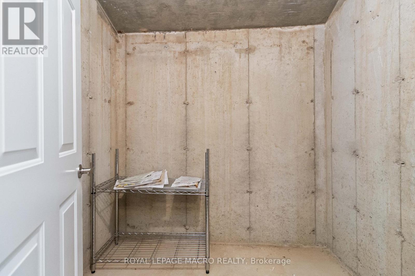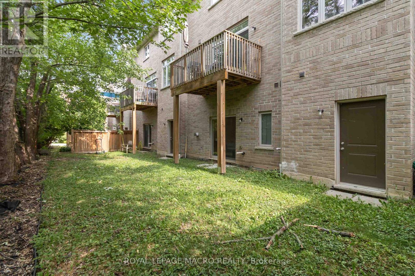2010 Deerview Common Oakville, Ontario L6L 0Y2
$3,650 Monthly
Gorgeous three-story townhouse (approx. 2,300 sq ft of living space) at 2010 Deerview Common in Oakville's desirable Bronte area. First-floor versatile family room/second master bedroom with Ensuite and closet opens to a private backyard backing onto Bronte Provincial Park. Hardwood floors and staircase flow throughout the first and main floors. Second-floor open-concept great room, dining area, and modern kitchen with two-piece powder room, plus a balcony overlooking the park perfect for relaxing or entertaining. Upstairs: two spacious bedrooms plus an extra room that can serve as a study, office, or additional bedroom. Finished basement provides flexible space for a rec room, guest room, or extra living area, with a cold room for storage. Enjoy scenic walking trails, Bronte Creek Provincial Park, Bronte Village shops and dining. Close to top-rated schools, QEW, 403, 407, and Bronte GO Station. Comfort, functionality, and location combine in one of Oakville's best neighborhoods. (id:60365)
Property Details
| MLS® Number | W12387390 |
| Property Type | Single Family |
| Community Name | 1000 - BC Bronte Creek |
| EquipmentType | Water Heater |
| ParkingSpaceTotal | 2 |
| RentalEquipmentType | Water Heater |
Building
| BathroomTotal | 4 |
| BedroomsAboveGround | 4 |
| BedroomsTotal | 4 |
| Age | 6 To 15 Years |
| Appliances | Garage Door Opener Remote(s), Dishwasher, Dryer, Freezer, Garage Door Opener, Microwave, Stove, Washer, Refrigerator |
| ConstructionStyleAttachment | Attached |
| CoolingType | Central Air Conditioning |
| ExteriorFinish | Brick, Stone |
| FireplacePresent | Yes |
| FlooringType | Hardwood, Carpeted, Tile |
| FoundationType | Poured Concrete |
| HalfBathTotal | 1 |
| HeatingFuel | Natural Gas |
| HeatingType | Forced Air |
| StoriesTotal | 3 |
| SizeInterior | 1500 - 2000 Sqft |
| Type | Row / Townhouse |
| UtilityWater | Municipal Water |
Parking
| Attached Garage | |
| Garage |
Land
| Acreage | No |
| Sewer | Sanitary Sewer |
| SizeDepth | 62 Ft |
| SizeFrontage | 30 Ft |
| SizeIrregular | 30 X 62 Ft |
| SizeTotalText | 30 X 62 Ft |
Rooms
| Level | Type | Length | Width | Dimensions |
|---|---|---|---|---|
| Basement | Recreational, Games Room | 5.03 m | 4.34 m | 5.03 m x 4.34 m |
| Basement | Cold Room | Measurements not available | ||
| Main Level | Great Room | 5.08 m | 4.57 m | 5.08 m x 4.57 m |
| Main Level | Dining Room | 3.86 m | 2.24 m | 3.86 m x 2.24 m |
| Main Level | Kitchen | 3.76 m | 4.55 m | 3.76 m x 4.55 m |
| Upper Level | Primary Bedroom | 3.35 m | 3.99 m | 3.35 m x 3.99 m |
| Upper Level | Bathroom | Measurements not available | ||
| Upper Level | Bedroom 2 | 3.05 m | 2.95 m | 3.05 m x 2.95 m |
| Upper Level | Bedroom 3 | 3.05 m | 3.17 m | 3.05 m x 3.17 m |
| Ground Level | Laundry Room | Measurements not available | ||
| Ground Level | Primary Bedroom | 3.66 m | 3.84 m | 3.66 m x 3.84 m |
| Ground Level | Bathroom | Measurements not available |
Nadia Hirmiz
Broker
2247 Rymal Rd E #250b
Stoney Creek, Ontario L8J 2V8

