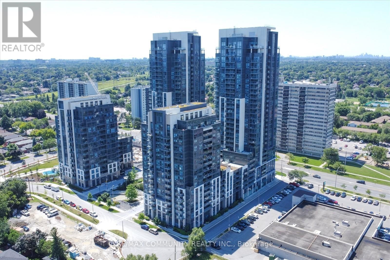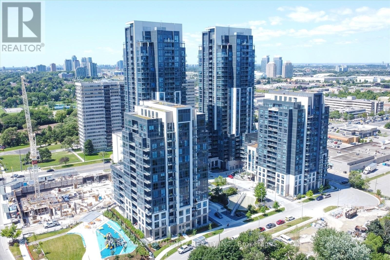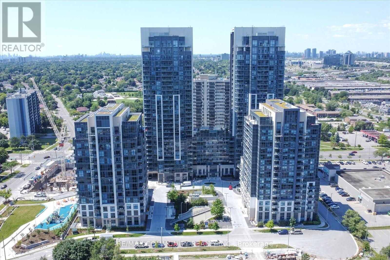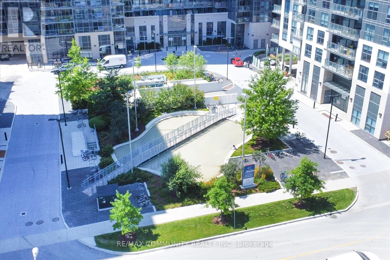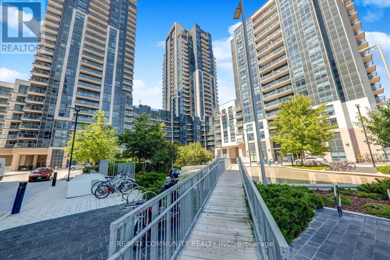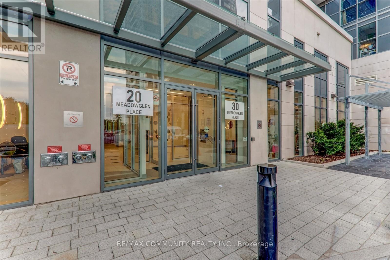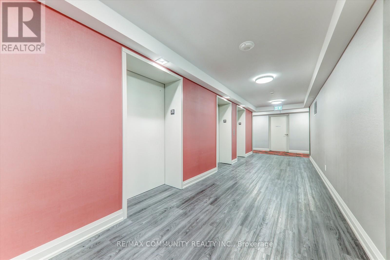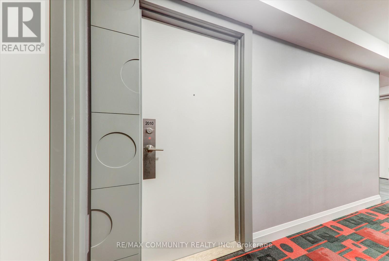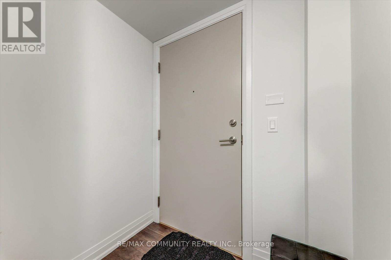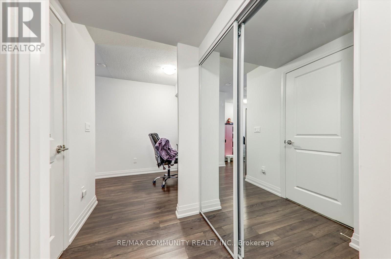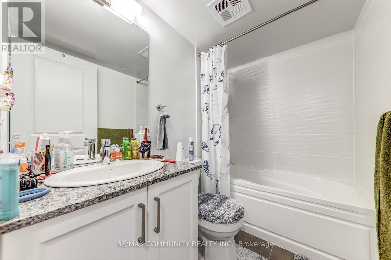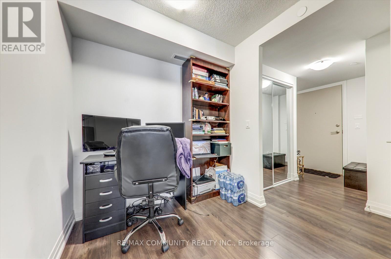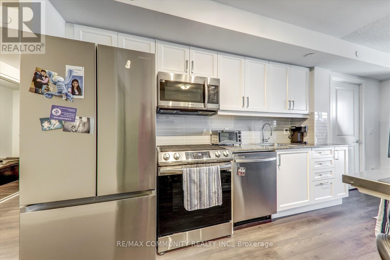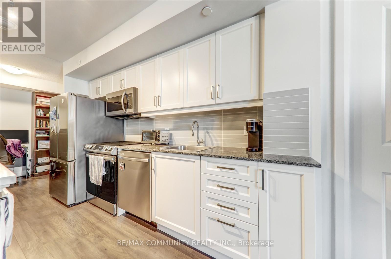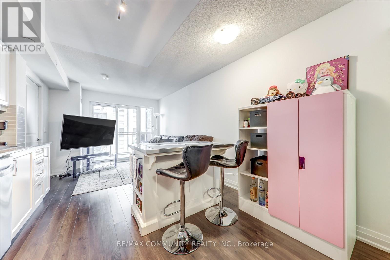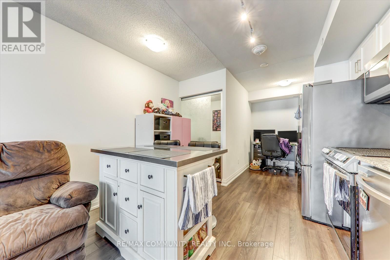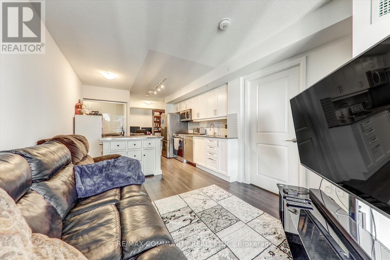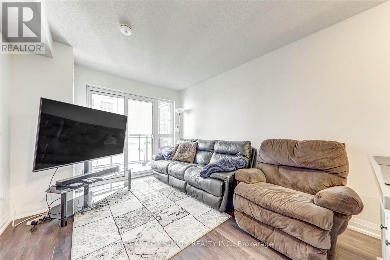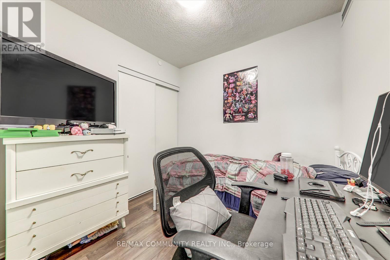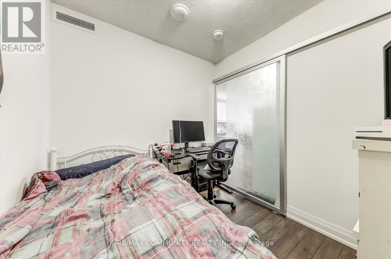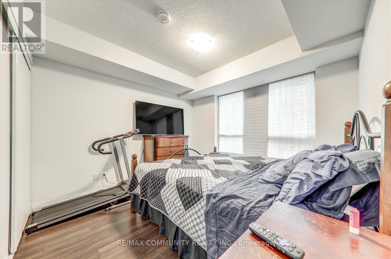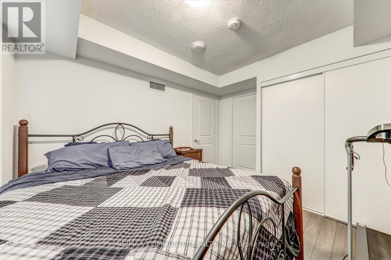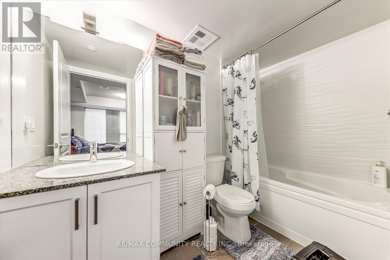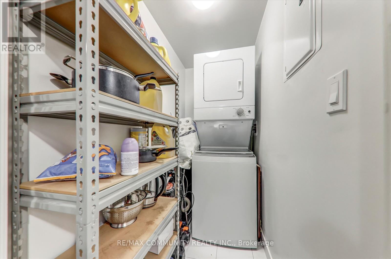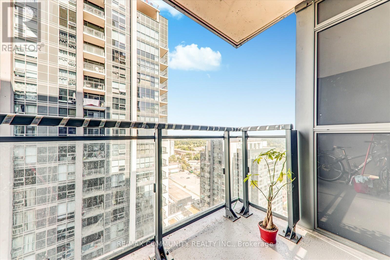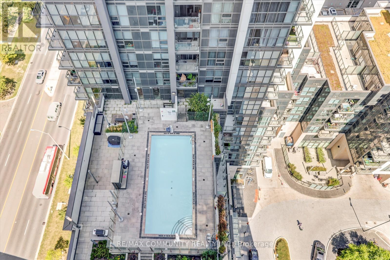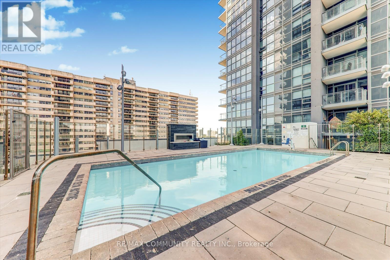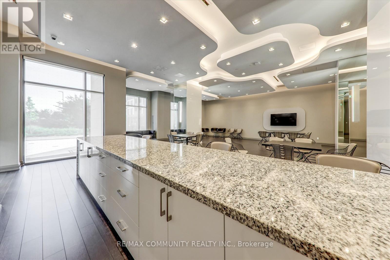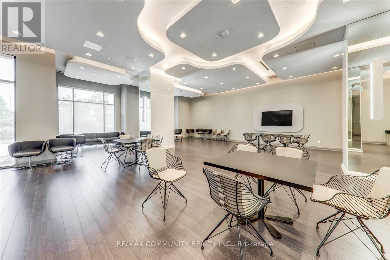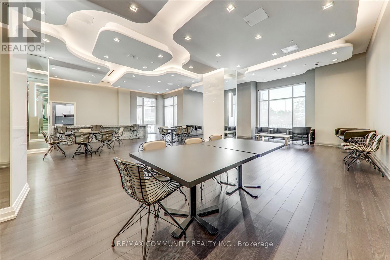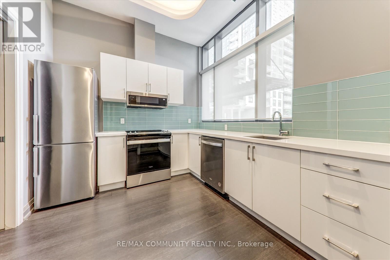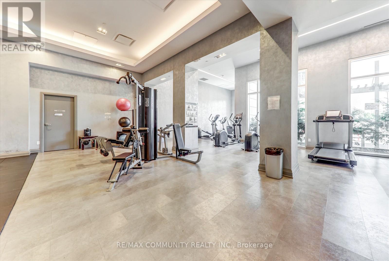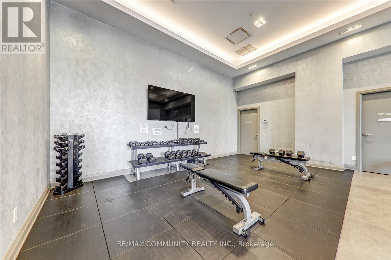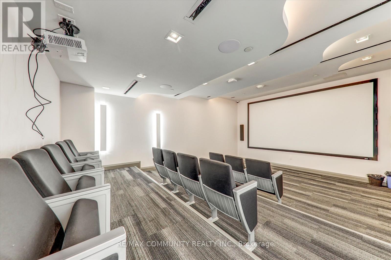2010 - 20 Meadowglen Place Toronto, Ontario M1G 0A9
$588,000Maintenance, Heat, Common Area Maintenance, Insurance, Water, Parking
$564.24 Monthly
Maintenance, Heat, Common Area Maintenance, Insurance, Water, Parking
$564.24 MonthlyStep into elevated living at ME2 Condos - A stunning 2-bedroom + den suite. This luxurious unit boasts two full bathrooms and premium builder upgrades, including: Sleek quartz countertops throughout, High-end stainless steel appliances, Soft-close cabinetry in both kitchen and bathrooms, A private EV parking charger for added convenience, Enjoy breathtaking, unobstructed views of the city skyline and relax on your private balcony. Located in a vibrant, family-friendly neighborhood, you're just a five-minute walk from schools and retail shops. Commuting is effortless with public transit right outside your door, Scarborough Town Centre less 10 minutes away. Highway 401 is just a 3-minute drive, offering seamless access across the GTA. Residents enjoy top-tier amenities, Including: Outdoor pool & BBQ area, Games room & Theatre, Fully equipped gym, Stylish party room, Your own bike rack. Water and heating are included in the maintenance fees, helping you save month after month. (id:60365)
Property Details
| MLS® Number | E12530148 |
| Property Type | Single Family |
| Community Name | Woburn |
| AmenitiesNearBy | Golf Nearby, Hospital, Place Of Worship, Public Transit |
| CommunityFeatures | Pets Allowed With Restrictions |
| Features | Balcony, Carpet Free |
| ParkingSpaceTotal | 1 |
| PoolType | Outdoor Pool |
| ViewType | View |
Building
| BathroomTotal | 2 |
| BedroomsAboveGround | 2 |
| BedroomsBelowGround | 1 |
| BedroomsTotal | 3 |
| Age | 0 To 5 Years |
| Amenities | Recreation Centre, Exercise Centre, Party Room, Storage - Locker, Security/concierge |
| Appliances | Dryer, Microwave, Oven, Washer, Refrigerator |
| BasementType | None |
| CoolingType | Central Air Conditioning |
| ExteriorFinish | Brick |
| FlooringType | Laminate |
| FoundationType | Poured Concrete |
| HeatingFuel | Natural Gas |
| HeatingType | Forced Air |
| SizeInterior | 700 - 799 Sqft |
| Type | Apartment |
Parking
| Underground | |
| Garage |
Land
| Acreage | No |
| LandAmenities | Golf Nearby, Hospital, Place Of Worship, Public Transit |
Rooms
| Level | Type | Length | Width | Dimensions |
|---|---|---|---|---|
| Flat | Living Room | 3.07 m | 1.91 m | 3.07 m x 1.91 m |
| Flat | Kitchen | 3.73 m | 3.38 m | 3.73 m x 3.38 m |
| Flat | Den | 2.13 m | 2.13 m | 2.13 m x 2.13 m |
| Flat | Primary Bedroom | 2.54 m | 2.44 m | 2.54 m x 2.44 m |
| Flat | Bedroom 2 | 3.15 m | 3.02 m | 3.15 m x 3.02 m |
https://www.realtor.ca/real-estate/29088751/2010-20-meadowglen-place-toronto-woburn-woburn
Rishi Singh
Salesperson
300 Rossland Rd E #404 & 405
Ajax, Ontario L1Z 0K4
Rohanee Jenny Tajpaul
Salesperson
282 Consumers Road, Unit #10
Toronto, Ontario M2J 1P8

