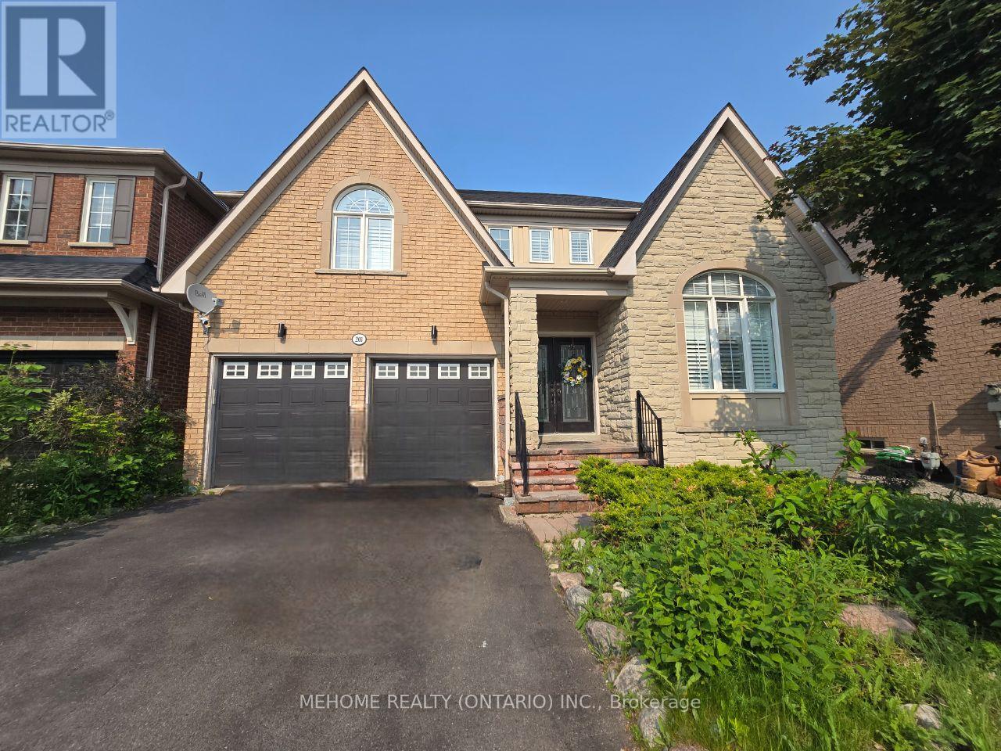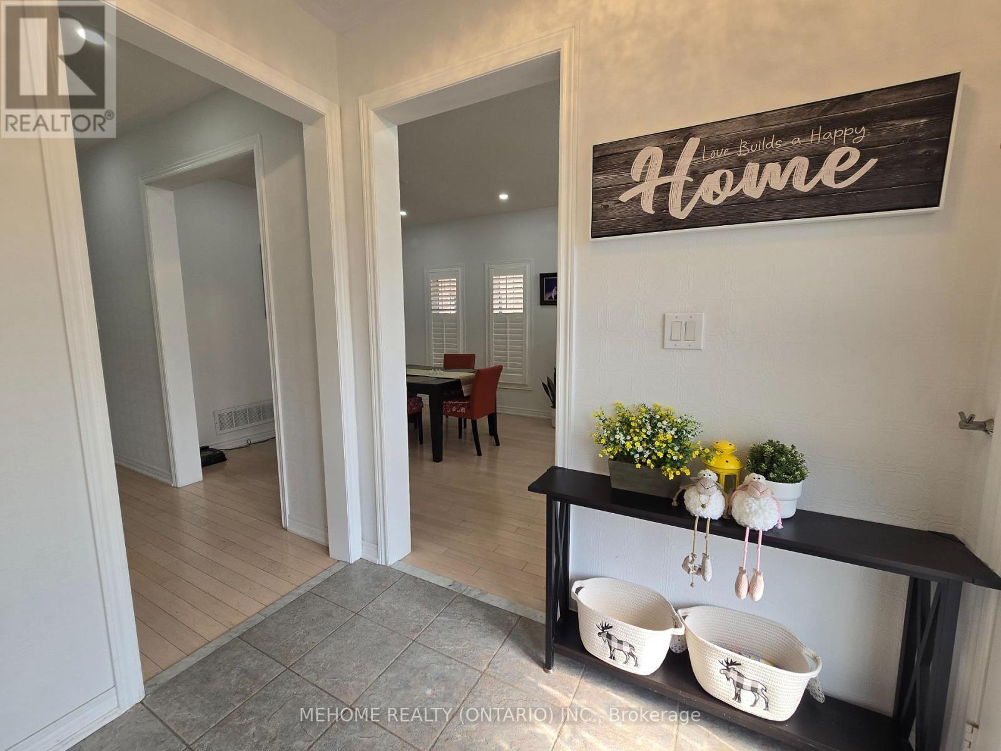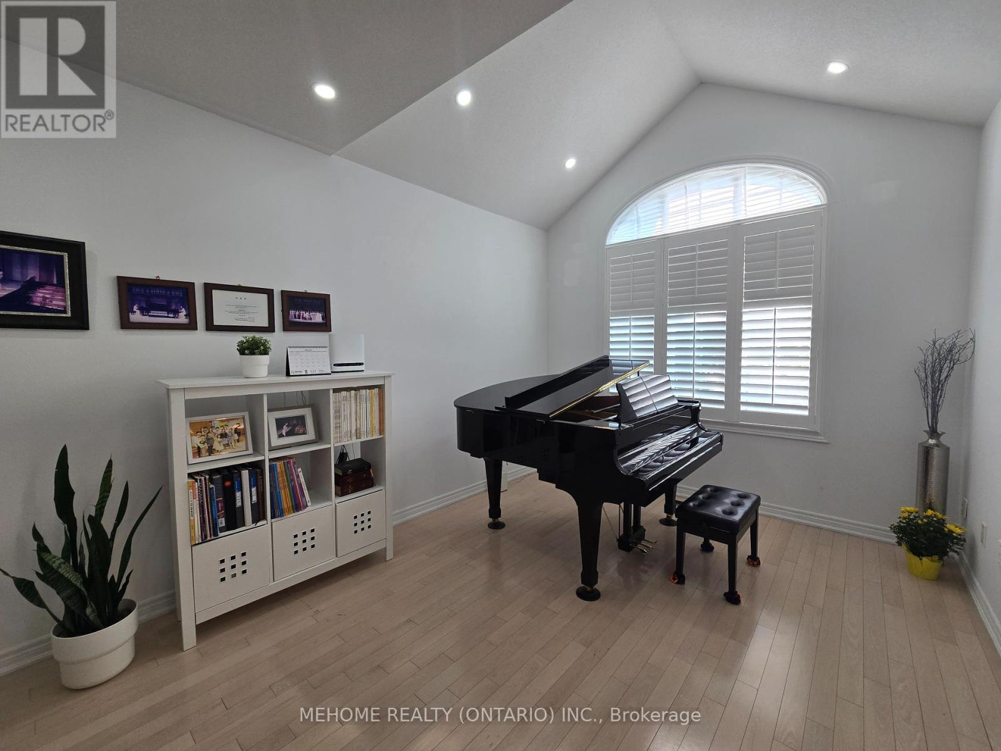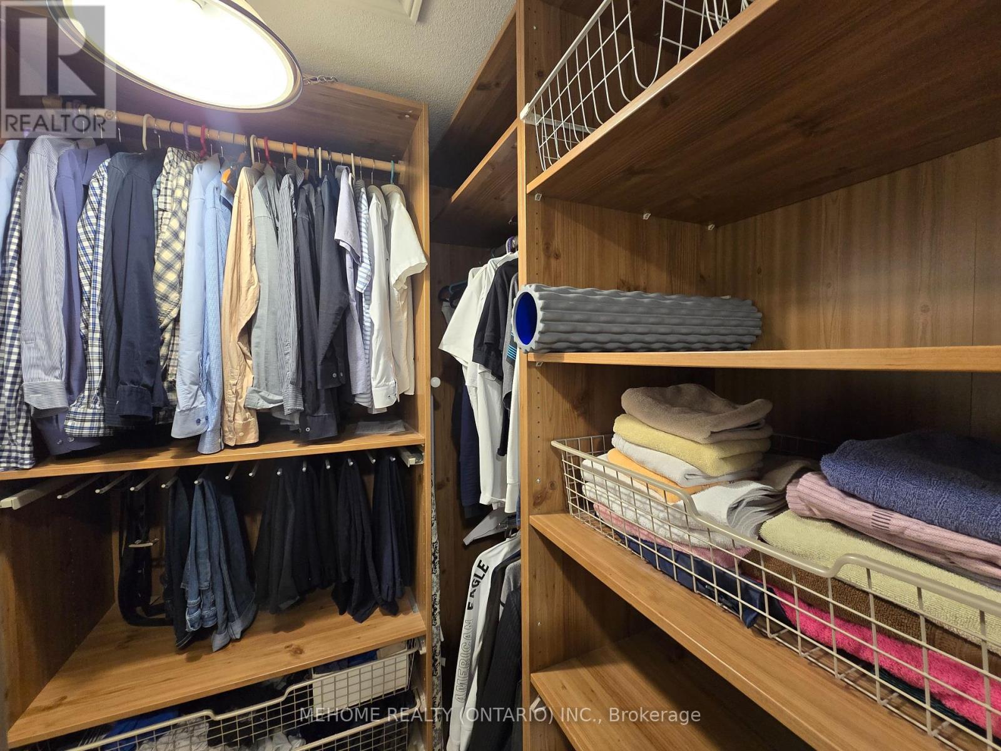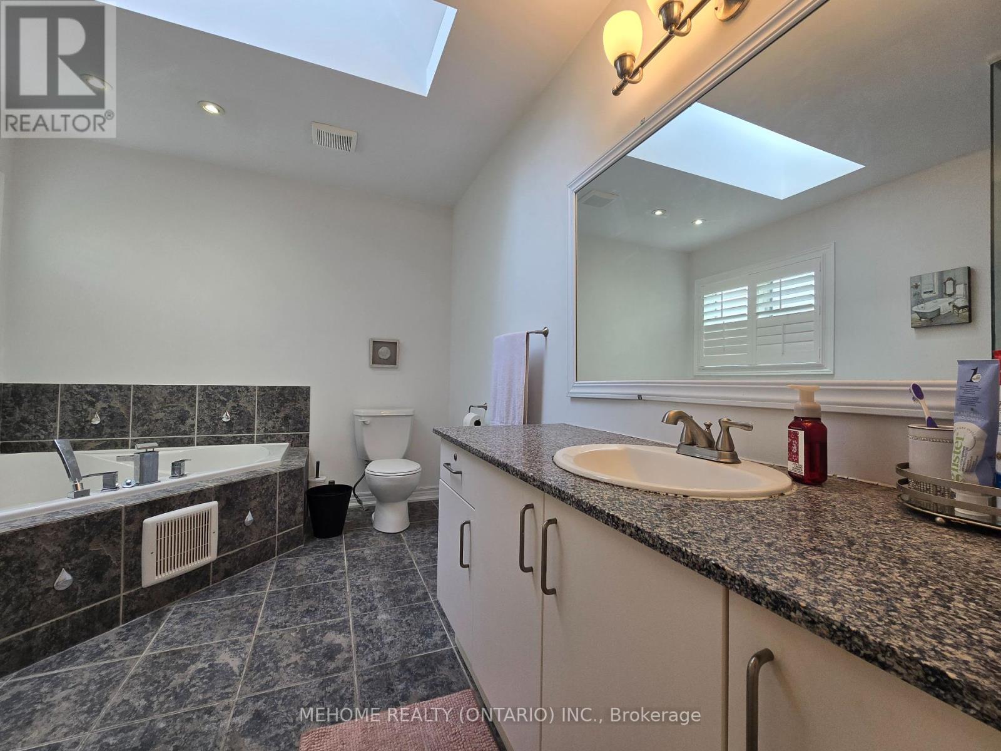201 Selwyn Road Richmond Hill, Ontario L4E 5E9
$4,600 Monthly
Move-in ready, owner-occupied and meticulously maintained detached home located in the highly desirable Richmond Hill High School zone. This carpet-free home features 4 spacious bedrooms above grade and a fully finished basement with separate entrance, second kitchen, 3-piece bathroom, and large recreation space perfect for extended family. The main level boasts 9-foot ceilings and dramatic 12-foot cathedral ceilings in the living and dining rooms, along with hardwood and tile flooring throughout. Enjoy the open-concept layout, a cozy family room with fireplace, and a modern eat-in kitchen with granite counters, stainless steel appliances, and walk-out to a beautifully landscaped backyard. Additional features include central air, central vacuum, electric fireplace, BBQ gas line, and parking for up to 6 vehicles. Located in a quiet, family-friendly neighbourhood close to parks, trails, top-rated schools, shopping, and transit. A rare rental opportunity in pristine, move-in condition. (id:60365)
Property Details
| MLS® Number | N12205324 |
| Property Type | Single Family |
| Community Name | Jefferson |
| AmenitiesNearBy | Schools |
| Features | Carpet Free |
| ParkingSpaceTotal | 6 |
Building
| BathroomTotal | 4 |
| BedroomsAboveGround | 4 |
| BedroomsBelowGround | 1 |
| BedroomsTotal | 5 |
| Appliances | Garage Door Opener Remote(s), Dishwasher, Dryer, Microwave, Stove, Washer, Window Coverings, Refrigerator |
| BasementDevelopment | Finished |
| BasementFeatures | Separate Entrance |
| BasementType | N/a (finished) |
| ConstructionStyleAttachment | Detached |
| CoolingType | Central Air Conditioning |
| ExteriorFinish | Brick, Stone |
| FireplacePresent | Yes |
| FlooringType | Laminate, Hardwood, Ceramic |
| FoundationType | Concrete |
| HalfBathTotal | 1 |
| HeatingFuel | Natural Gas |
| HeatingType | Forced Air |
| StoriesTotal | 2 |
| SizeInterior | 2500 - 3000 Sqft |
| Type | House |
| UtilityWater | Municipal Water |
Parking
| Garage |
Land
| Acreage | No |
| FenceType | Fenced Yard |
| LandAmenities | Schools |
| Sewer | Sanitary Sewer |
| SizeDepth | 88 Ft ,7 In |
| SizeFrontage | 44 Ft ,3 In |
| SizeIrregular | 44.3 X 88.6 Ft |
| SizeTotalText | 44.3 X 88.6 Ft |
Rooms
| Level | Type | Length | Width | Dimensions |
|---|---|---|---|---|
| Second Level | Primary Bedroom | 5.67 m | 3.38 m | 5.67 m x 3.38 m |
| Second Level | Bedroom 2 | 4.97 m | 3.96 m | 4.97 m x 3.96 m |
| Second Level | Bedroom 3 | 4.91 m | 3.35 m | 4.91 m x 3.35 m |
| Second Level | Bedroom 4 | 3.32 m | 3.14 m | 3.32 m x 3.14 m |
| Basement | Bedroom 5 | 5.85 m | 5.18 m | 5.85 m x 5.18 m |
| Basement | Recreational, Games Room | 5.39 m | 3.6 m | 5.39 m x 3.6 m |
| Basement | Kitchen | 3.54 m | 2.47 m | 3.54 m x 2.47 m |
| Main Level | Living Room | 6.67 m | 3.35 m | 6.67 m x 3.35 m |
| Main Level | Dining Room | 6.67 m | 3.35 m | 6.67 m x 3.35 m |
| Main Level | Family Room | 5.88 m | 3.63 m | 5.88 m x 3.63 m |
| Main Level | Kitchen | 3.06 m | 2.75 m | 3.06 m x 2.75 m |
| Main Level | Eating Area | 3.06 m | 2.65 m | 3.06 m x 2.65 m |
https://www.realtor.ca/real-estate/28435852/201-selwyn-road-richmond-hill-jefferson-jefferson
Wendy Lee
Salesperson
9120 Leslie St #101
Richmond Hill, Ontario L4B 3J9

