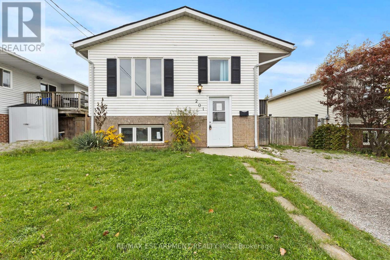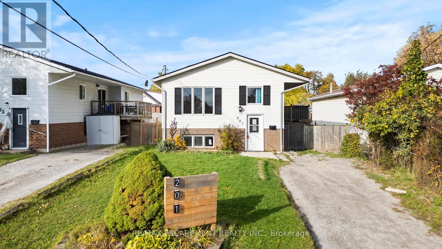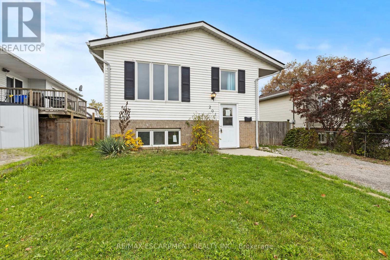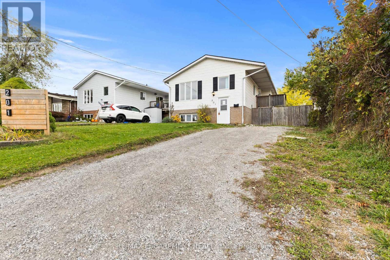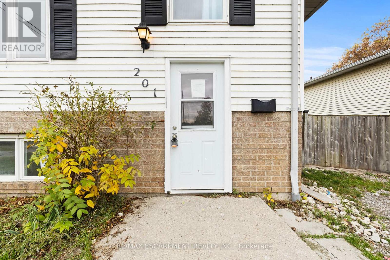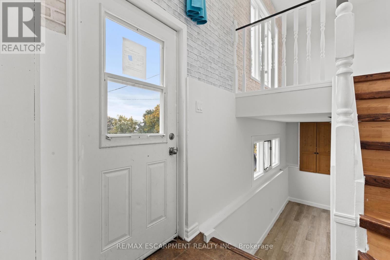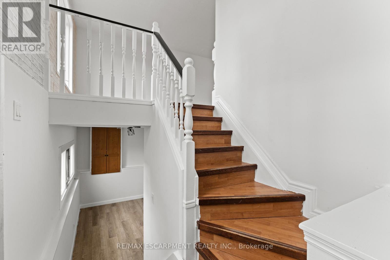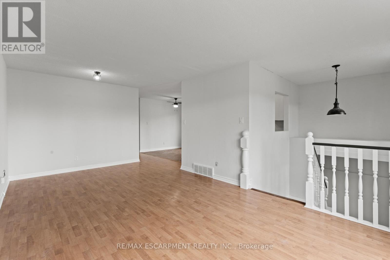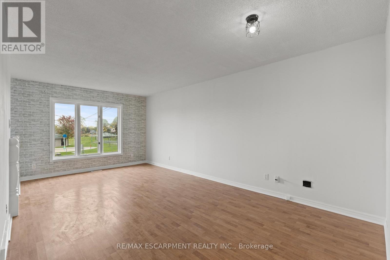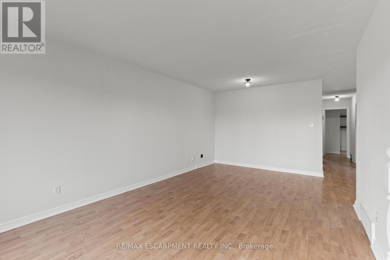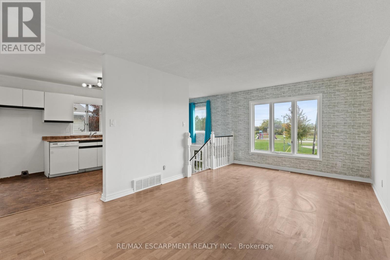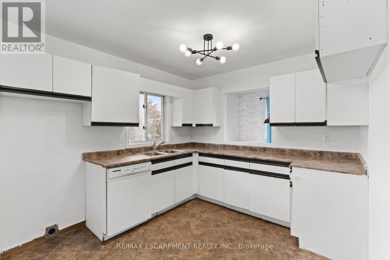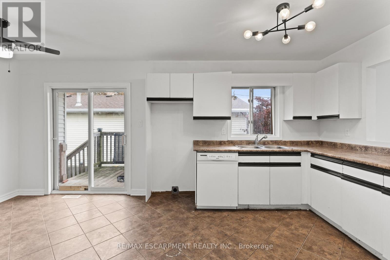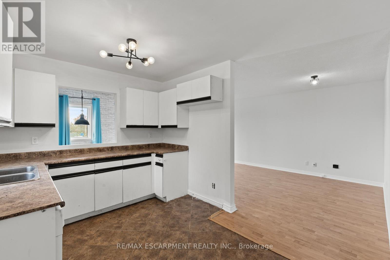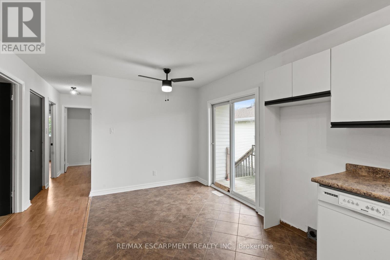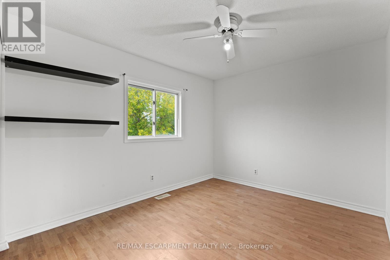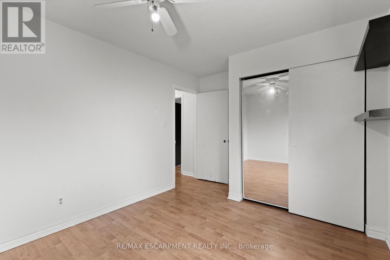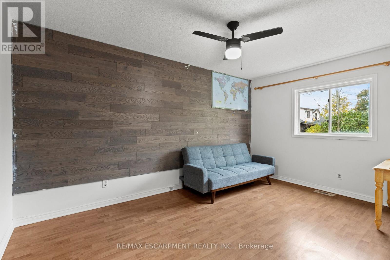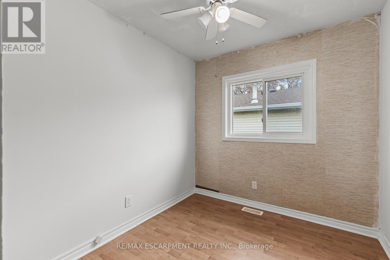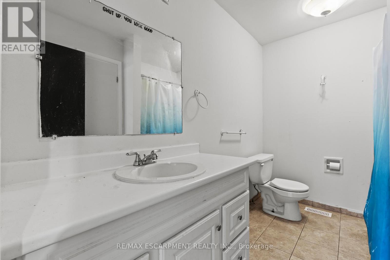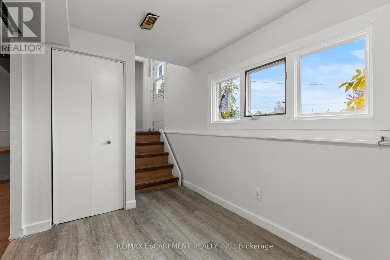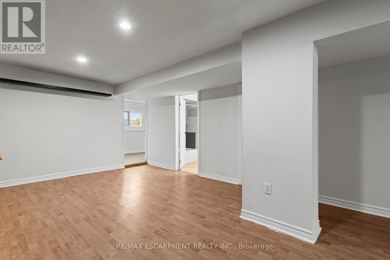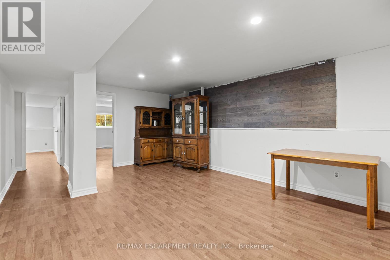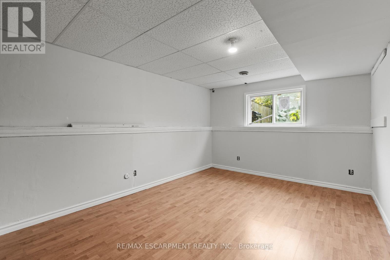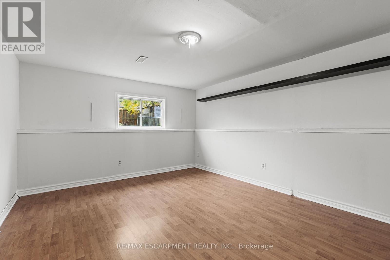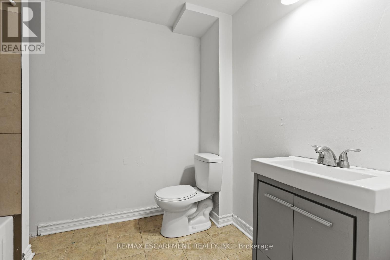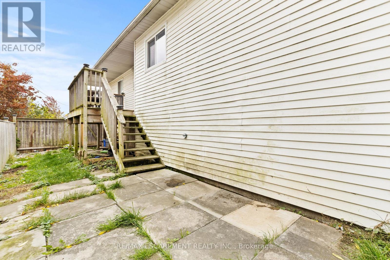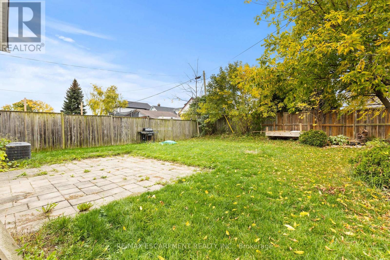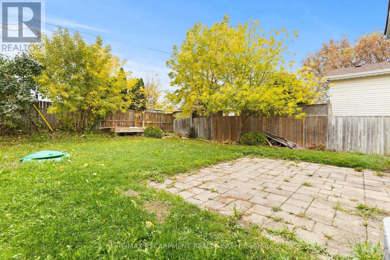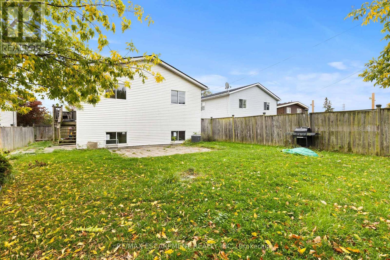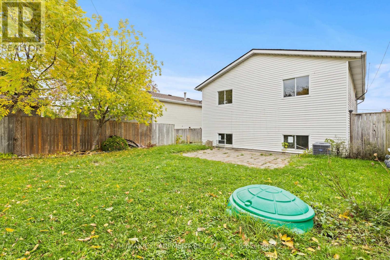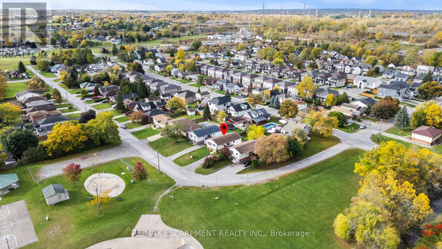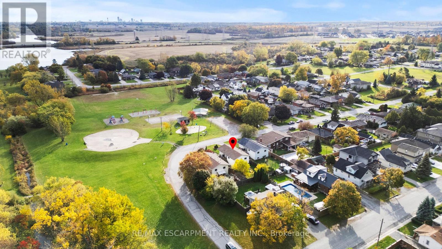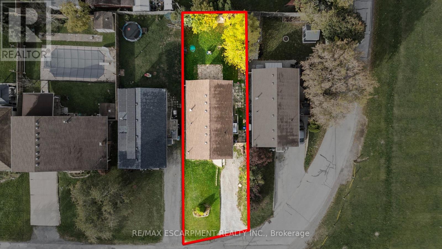5 Bedroom
2 Bathroom
700 - 1100 sqft
Raised Bungalow
Central Air Conditioning
Forced Air
$424,900
Welcome to 201 Ontario Street, Thorold. Nestled in a quiet Thorold South neighbourhood across from a park, this spacious home offers 5 bedrooms and 2 full bathrooms-perfect for a growing or multi-generational family. The main floor features a large eat-in kitchen with patio doors leading to a raised deck, ideal for outdoor dining or relaxing. The open-concept living and dining area creates an inviting space for entertaining. The fully finished basement includes a comfortable rec room, 2 additional bedrooms, and a full bathroom, offering plenty of versatility for family or guests. Enjoy a private yard and double driveway providing ample parking. This home is perfectly positioned just minutes from the QEW, Highway 406, major shopping destinations, public transit, and the iconic Niagara Falls-combining convenience, comfort, and lifestyle. (id:60365)
Property Details
|
MLS® Number
|
X12476537 |
|
Property Type
|
Single Family |
|
Community Name
|
556 - Allanburg/Thorold South |
|
AmenitiesNearBy
|
Park |
|
EquipmentType
|
Water Heater |
|
Features
|
Carpet Free |
|
ParkingSpaceTotal
|
4 |
|
RentalEquipmentType
|
Water Heater |
|
Structure
|
Deck |
Building
|
BathroomTotal
|
2 |
|
BedroomsAboveGround
|
3 |
|
BedroomsBelowGround
|
2 |
|
BedroomsTotal
|
5 |
|
Age
|
31 To 50 Years |
|
Appliances
|
Water Heater |
|
ArchitecturalStyle
|
Raised Bungalow |
|
BasementDevelopment
|
Finished |
|
BasementType
|
N/a (finished) |
|
ConstructionStyleAttachment
|
Detached |
|
CoolingType
|
Central Air Conditioning |
|
ExteriorFinish
|
Brick, Vinyl Siding |
|
FoundationType
|
Poured Concrete |
|
HeatingFuel
|
Natural Gas |
|
HeatingType
|
Forced Air |
|
StoriesTotal
|
1 |
|
SizeInterior
|
700 - 1100 Sqft |
|
Type
|
House |
|
UtilityWater
|
Municipal Water |
Parking
Land
|
Acreage
|
No |
|
FenceType
|
Fenced Yard |
|
LandAmenities
|
Park |
|
Sewer
|
Sanitary Sewer |
|
SizeDepth
|
120 Ft |
|
SizeFrontage
|
40 Ft |
|
SizeIrregular
|
40 X 120 Ft |
|
SizeTotalText
|
40 X 120 Ft|under 1/2 Acre |
Rooms
| Level |
Type |
Length |
Width |
Dimensions |
|
Lower Level |
Family Room |
4.09 m |
5.49 m |
4.09 m x 5.49 m |
|
Lower Level |
Bathroom |
2.16 m |
2.62 m |
2.16 m x 2.62 m |
|
Lower Level |
Utility Room |
2.16 m |
4.19 m |
2.16 m x 4.19 m |
|
Lower Level |
Bedroom |
3.15 m |
4.11 m |
3.15 m x 4.11 m |
|
Lower Level |
Primary Bedroom |
3.81 m |
5.33 m |
3.81 m x 5.33 m |
|
Main Level |
Bedroom |
4.32 m |
2.92 m |
4.32 m x 2.92 m |
|
Main Level |
Bedroom |
3.25 m |
2.41 m |
3.25 m x 2.41 m |
|
Main Level |
Living Room |
3.35 m |
5.97 m |
3.35 m x 5.97 m |
|
Main Level |
Kitchen |
3 m |
2.26 m |
3 m x 2.26 m |
|
Main Level |
Dining Room |
3.45 m |
3.17 m |
3.45 m x 3.17 m |
|
Main Level |
Bathroom |
2.87 m |
2.11 m |
2.87 m x 2.11 m |
|
Main Level |
Bedroom |
2.87 m |
4.37 m |
2.87 m x 4.37 m |
Utilities
|
Cable
|
Available |
|
Electricity
|
Available |
|
Sewer
|
Available |
https://www.realtor.ca/real-estate/29020516/201-ontario-street-thorold-allanburgthorold-south-556-allanburgthorold-south

