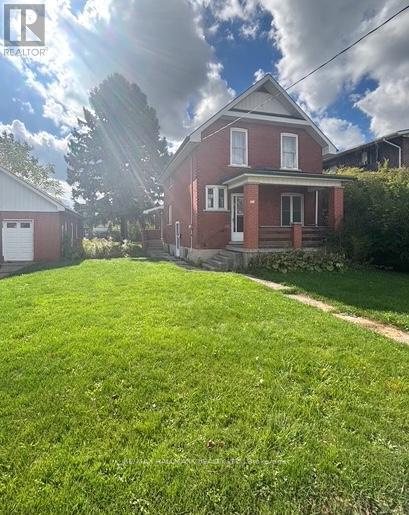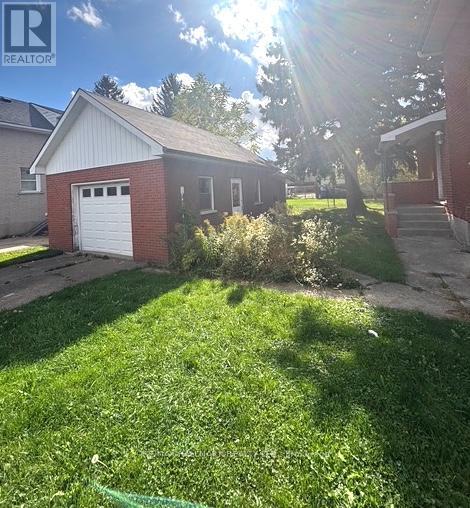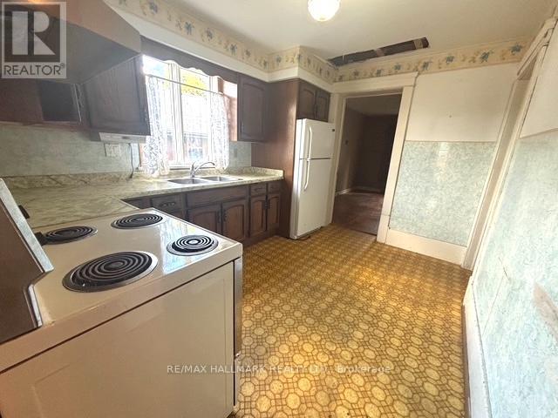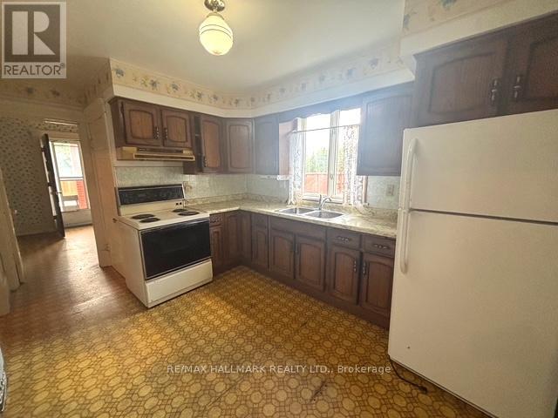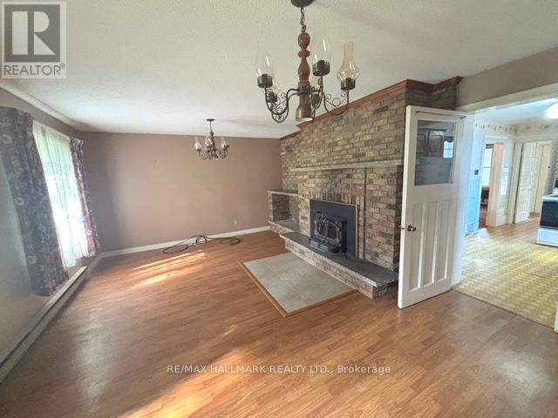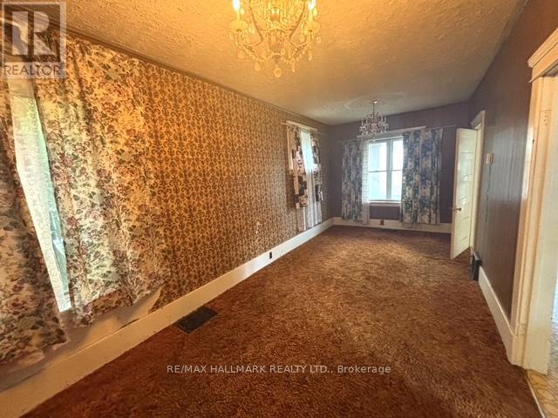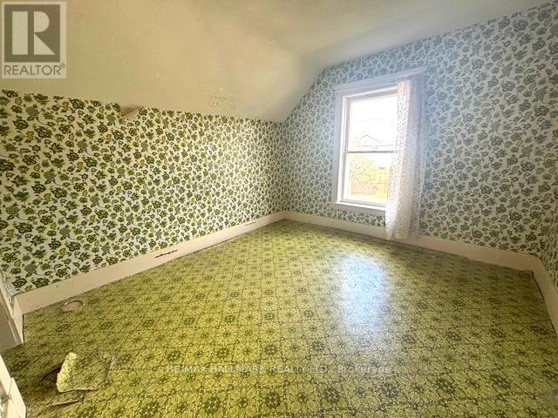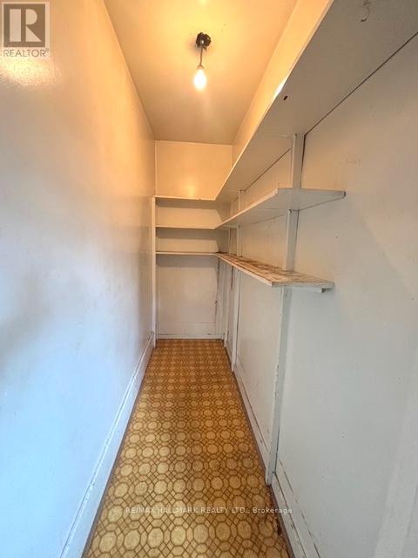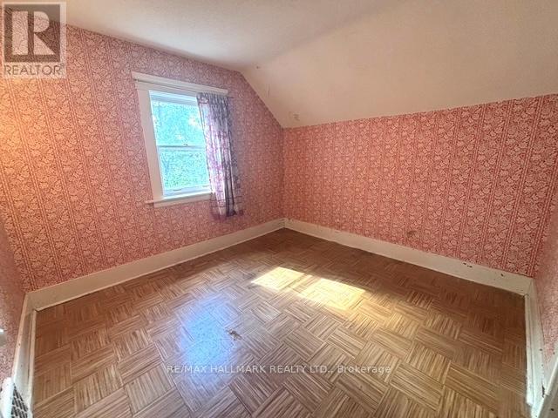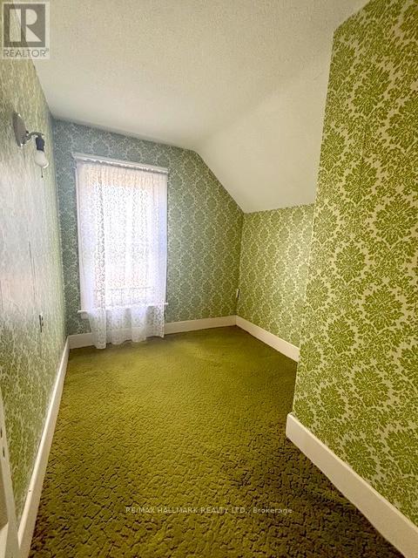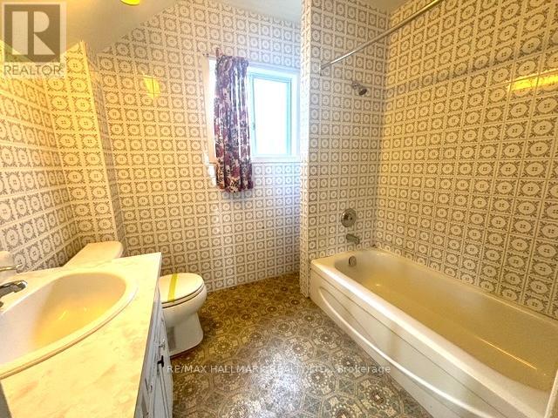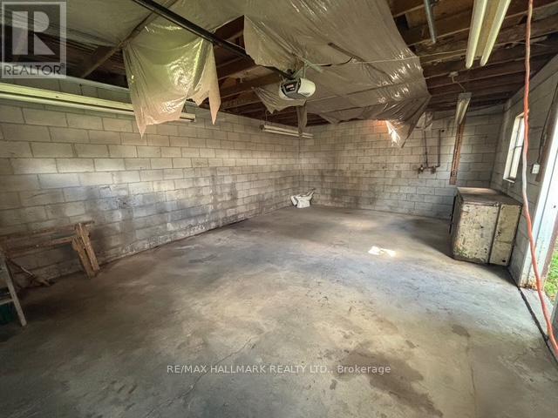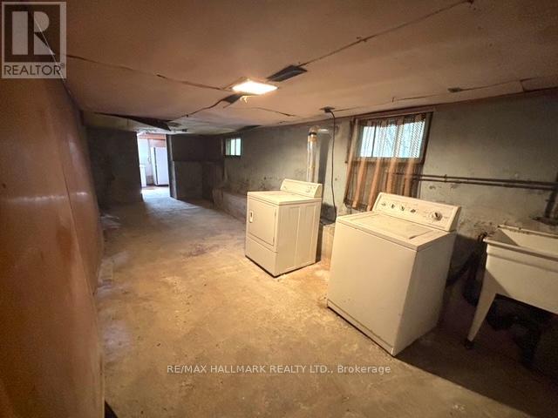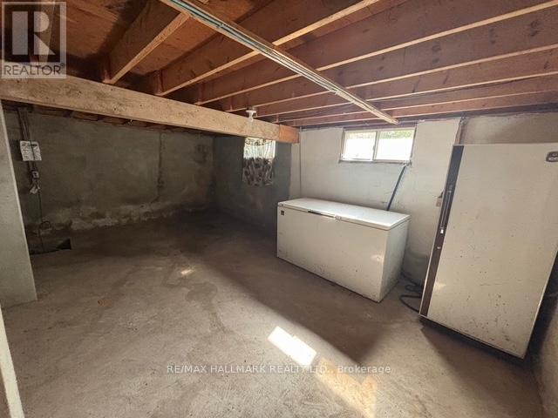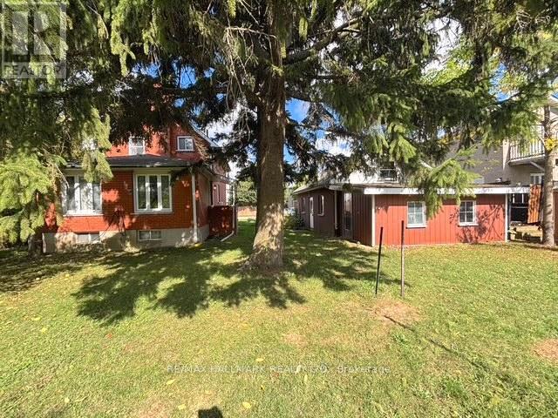201 Norfolk Street Stratford, Ontario N5A 3Z1
3 Bedroom
1 Bathroom
1100 - 1500 sqft
Fireplace
None
Forced Air
$519,000
Welcome to 201 Norfolk Street - A Beautifully Appointed Residence Nestled In The Southern End Of Stratford. This Character-Rich Home Offers The Perfect Balance Of Rustic Charm And Modern Comfort. This Home Features A Generous Lot Offering Plenty Of Privacy, A Large Backyard, With Good Potential For Family Gatherings And Get Togethers. Backing Onto Stratford Municipal Golf Course This Home Is Within Close Proximity To Local Parks, Walking Trails And The Stratford Downtown Core. Don't Miss This One! (id:60365)
Property Details
| MLS® Number | X12462217 |
| Property Type | Single Family |
| Community Name | Stratford |
| ParkingSpaceTotal | 3 |
Building
| BathroomTotal | 1 |
| BedroomsAboveGround | 3 |
| BedroomsTotal | 3 |
| BasementDevelopment | Partially Finished |
| BasementType | N/a (partially Finished) |
| ConstructionStyleAttachment | Detached |
| CoolingType | None |
| ExteriorFinish | Brick |
| FireplacePresent | Yes |
| FoundationType | Concrete |
| HeatingFuel | Natural Gas |
| HeatingType | Forced Air |
| StoriesTotal | 2 |
| SizeInterior | 1100 - 1500 Sqft |
| Type | House |
| UtilityWater | Municipal Water |
Parking
| Detached Garage | |
| Garage |
Land
| Acreage | No |
| Sewer | Sanitary Sewer |
| SizeDepth | 111 Ft ,7 In |
| SizeFrontage | 64 Ft |
| SizeIrregular | 64 X 111.6 Ft |
| SizeTotalText | 64 X 111.6 Ft |
Rooms
| Level | Type | Length | Width | Dimensions |
|---|---|---|---|---|
| Second Level | Bedroom | 3.57 m | 3.34 m | 3.57 m x 3.34 m |
| Second Level | Bedroom 2 | 3.32 m | 3.15 m | 3.32 m x 3.15 m |
| Second Level | Bedroom 3 | 2.93 m | 2.4 m | 2.93 m x 2.4 m |
| Main Level | Kitchen | 3.54 m | 2.85 m | 3.54 m x 2.85 m |
| Main Level | Living Room | 6.49 m | 2.83 m | 6.49 m x 2.83 m |
| Main Level | Family Room | 5.93 m | 4.34 m | 5.93 m x 4.34 m |
https://www.realtor.ca/real-estate/28989758/201-norfolk-street-stratford-stratford
Chris Kelos
Salesperson
RE/MAX Hallmark Realty Ltd.
785 Queen St East
Toronto, Ontario M4M 1H5
785 Queen St East
Toronto, Ontario M4M 1H5

