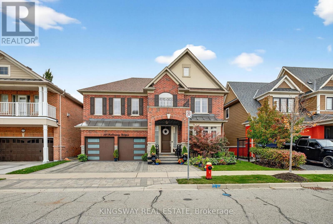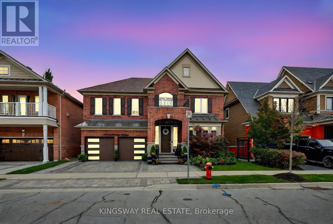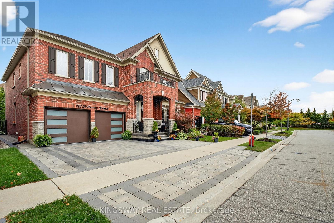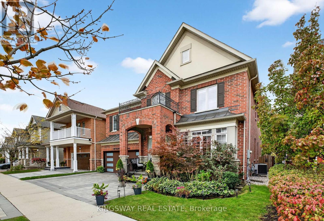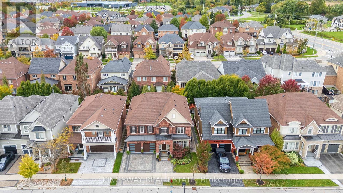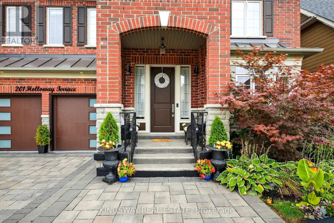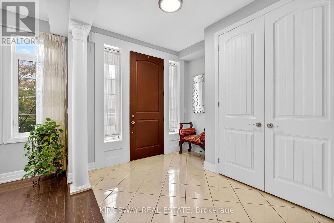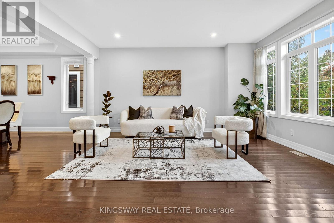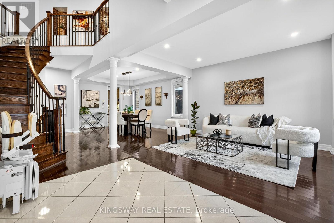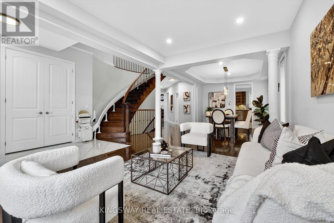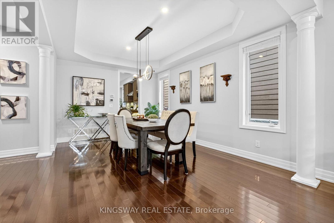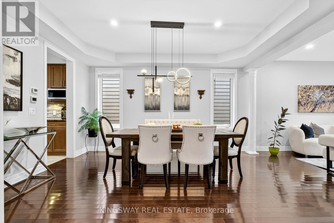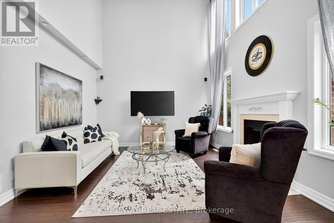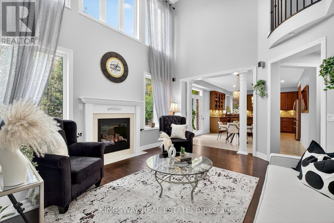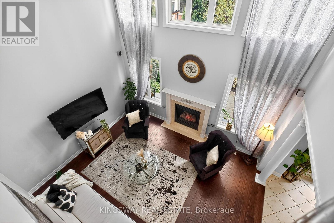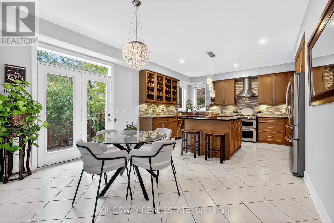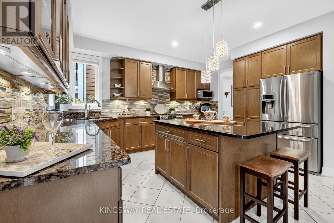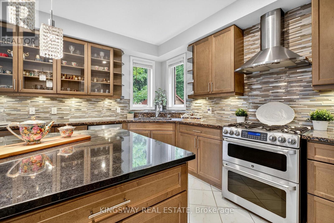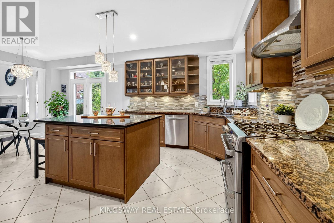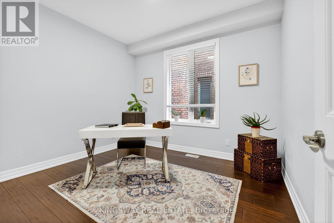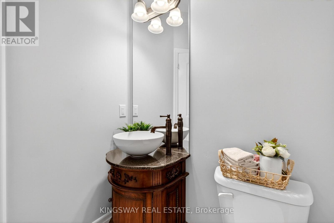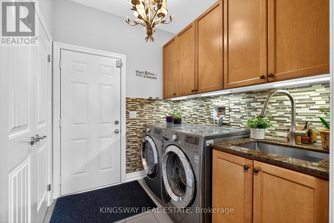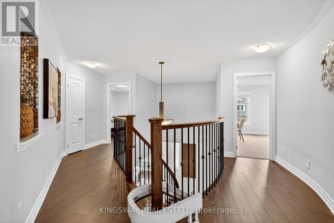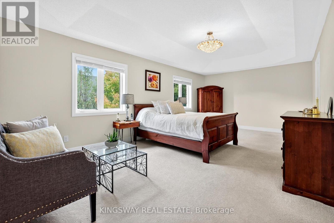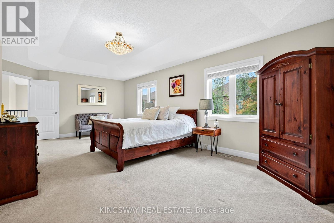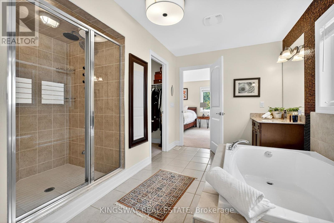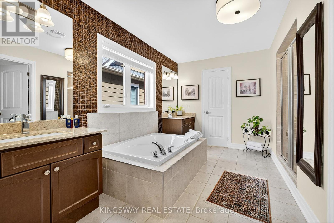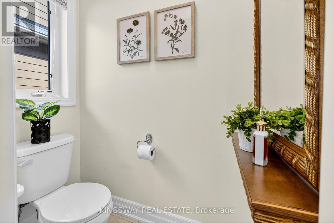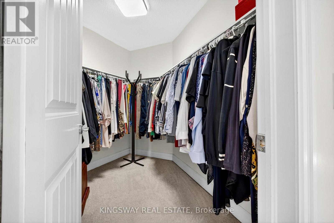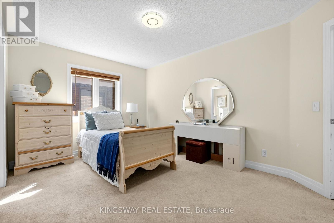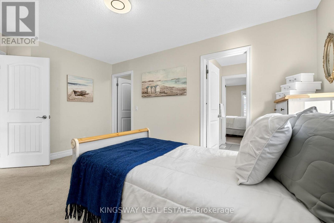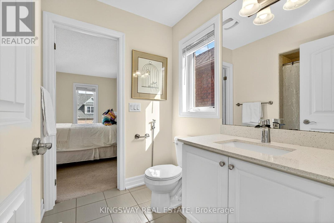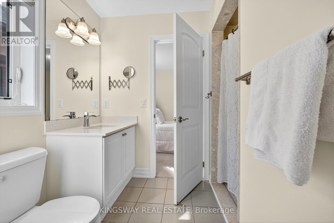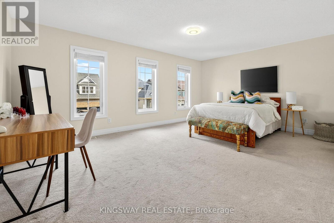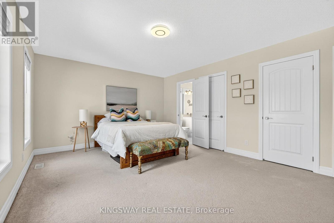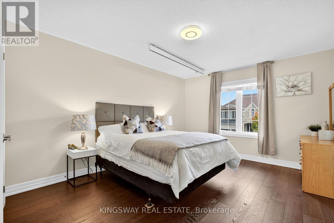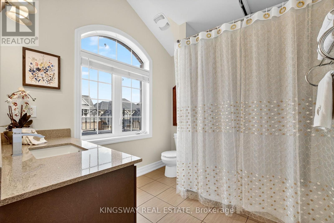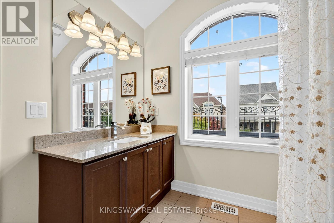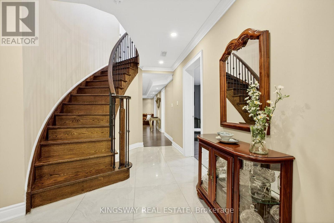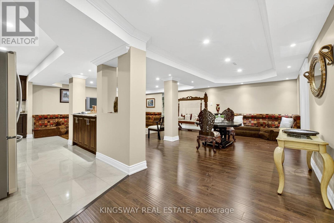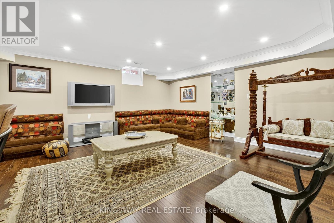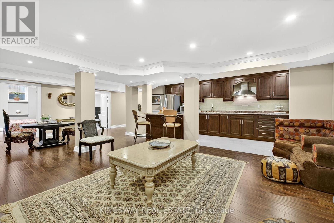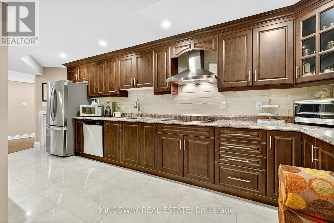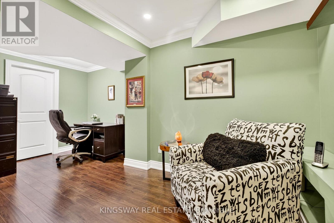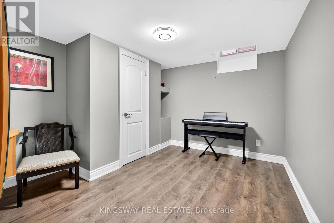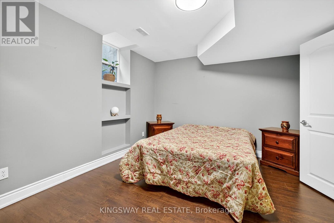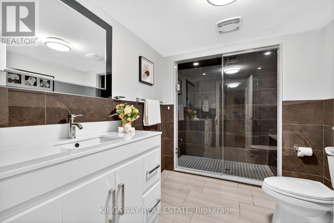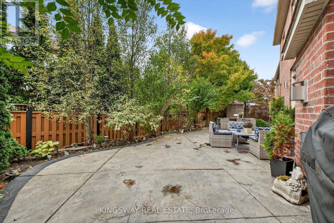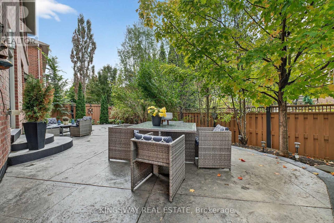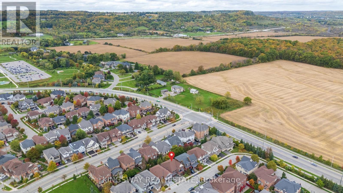201 Holloway Terrace Milton, Ontario L9T 0R8
$1,650,000
Welcome to 201 Holloway Terrace where luxury meets lifestyle in one of Miltons most sought-after neighbourhoods.Sitting on a premium 50 ft lot this home makes an impression from the moment you arrive with an interlock and stone driveway, and beautifully landscaped front and backyards that set the tone. This 5+2 bedroom, 5 bath home offers over 3,500 sq. ft. above grade plus a 1,500 sq. ft. finished basement designed for multi-generational living or effortless entertaining.Inside, a grand foyer welcomes you with a solid wood staircase, elegant iron picket railings, and a stair lift (removable upon request).The main level features a sun-filled living and dining area, plus a main-floor bedroom ideal for guests or as a home office. The custom chefs kitchen impresses with premium cabinetry, large countertops, stainless steel appliances, and a spacious island, all overlooking a bright breakfast area that walks out to a private stamped concrete patio.The family room is the heart of the home, showcasing cathedral ceilings, floor-to-ceiling windows, and a cozy gas fireplace the perfect space for gatheringsUpstairs, four spacious bedrooms include two ensuites and a Jack & Jill. The basement is an entertainers dream with a custom kitchen, coffered ceilings, two bedrooms, and a private office. Perfectly located near downtown Milton, top schools, parks, GO Transit, and highways this home defines elevated family living. 201 Holloway Terrace where every detail is designed to impress; WELCOME HOME!! (id:60365)
Property Details
| MLS® Number | W12460539 |
| Property Type | Single Family |
| Community Name | 1036 - SC Scott |
| EquipmentType | Water Heater |
| Features | Wheelchair Access |
| ParkingSpaceTotal | 5 |
| RentalEquipmentType | Water Heater |
Building
| BathroomTotal | 5 |
| BedroomsAboveGround | 5 |
| BedroomsBelowGround | 2 |
| BedroomsTotal | 7 |
| Amenities | Fireplace(s) |
| Appliances | Garage Door Opener Remote(s), Dishwasher, Dryer, Range, Stove, Washer, Window Coverings, Two Refrigerators |
| BasementDevelopment | Finished |
| BasementType | N/a (finished) |
| ConstructionStyleAttachment | Detached |
| CoolingType | Central Air Conditioning |
| ExteriorFinish | Brick |
| FireplacePresent | Yes |
| FlooringType | Hardwood, Laminate, Tile |
| FoundationType | Concrete |
| HalfBathTotal | 1 |
| HeatingFuel | Natural Gas |
| HeatingType | Forced Air |
| StoriesTotal | 2 |
| SizeInterior | 3500 - 5000 Sqft |
| Type | House |
| UtilityWater | Municipal Water |
Parking
| Garage |
Land
| Acreage | No |
| FenceType | Fully Fenced, Fenced Yard |
| Sewer | Sanitary Sewer |
| SizeDepth | 90 Ft ,6 In |
| SizeFrontage | 49 Ft ,8 In |
| SizeIrregular | 49.7 X 90.5 Ft |
| SizeTotalText | 49.7 X 90.5 Ft |
Rooms
| Level | Type | Length | Width | Dimensions |
|---|---|---|---|---|
| Second Level | Bedroom 4 | 3.56 m | 4.27 m | 3.56 m x 4.27 m |
| Second Level | Primary Bedroom | 6.86 m | 3.81 m | 6.86 m x 3.81 m |
| Second Level | Bedroom 2 | 4.52 m | 3.05 m | 4.52 m x 3.05 m |
| Second Level | Bedroom 3 | 5.59 m | 3.96 m | 5.59 m x 3.96 m |
| Basement | Recreational, Games Room | 5.79 m | 7.62 m | 5.79 m x 7.62 m |
| Basement | Bedroom | 3.35 m | 3.05 m | 3.35 m x 3.05 m |
| Basement | Bedroom | 3.35 m | 4.27 m | 3.35 m x 4.27 m |
| Basement | Office | Measurements not available | ||
| Main Level | Living Room | 3.67 m | 4.28 m | 3.67 m x 4.28 m |
| Main Level | Dining Room | 3.67 m | 4.6 m | 3.67 m x 4.6 m |
| Main Level | Family Room | 5.18 m | 4.3 m | 5.18 m x 4.3 m |
| Main Level | Kitchen | 3.4 m | 4.72 m | 3.4 m x 4.72 m |
| Main Level | Eating Area | 3.35 m | 4.11 m | 3.35 m x 4.11 m |
| Main Level | Bedroom | 3.05 m | 3.35 m | 3.05 m x 3.35 m |
| Main Level | Laundry Room | Measurements not available |
https://www.realtor.ca/real-estate/28985678/201-holloway-terrace-milton-sc-scott-1036-sc-scott
Onaiza Kazi
Broker
3180 Ridgeway Drive Unit 36
Mississauga, Ontario L5L 5S7

