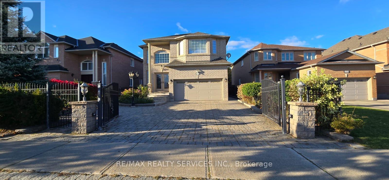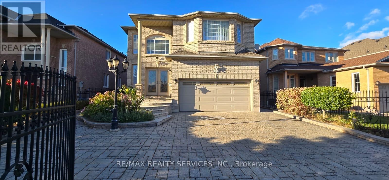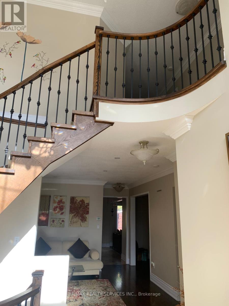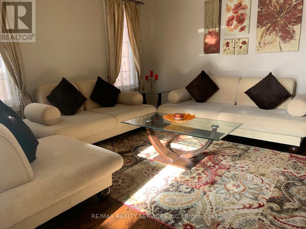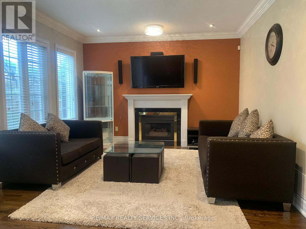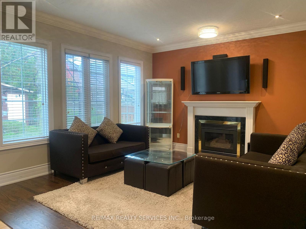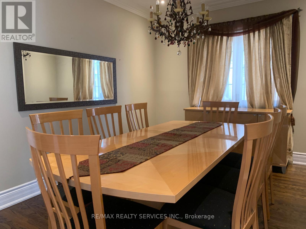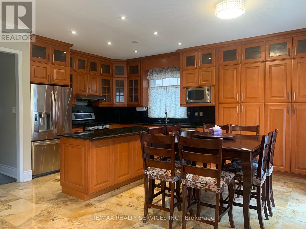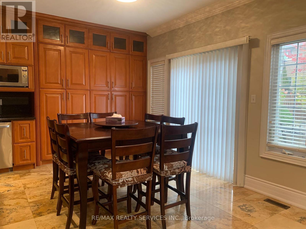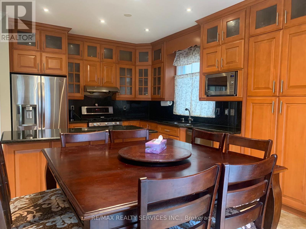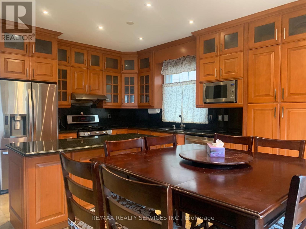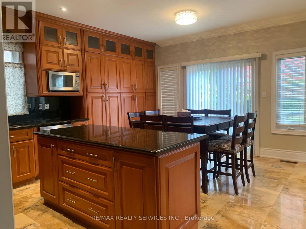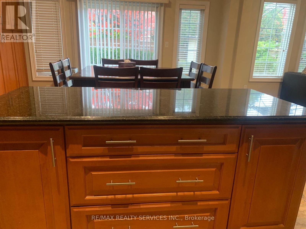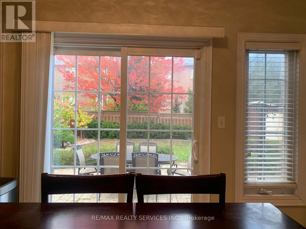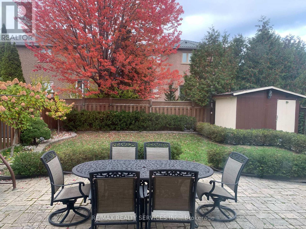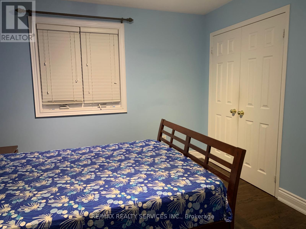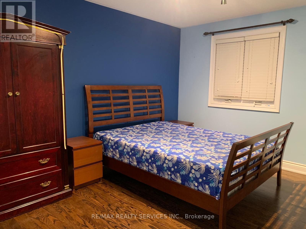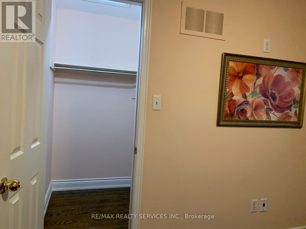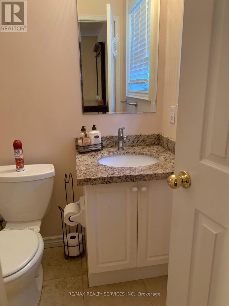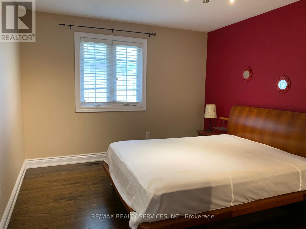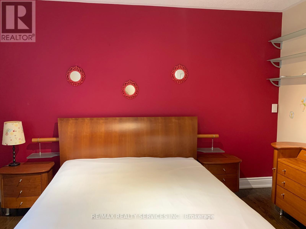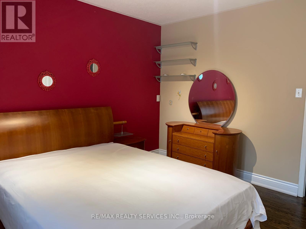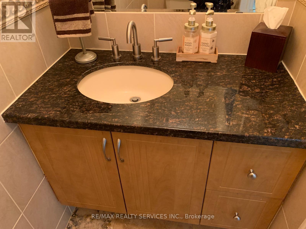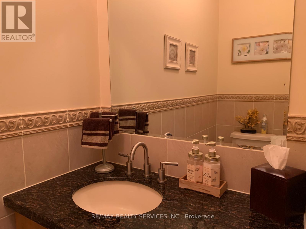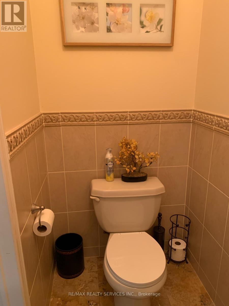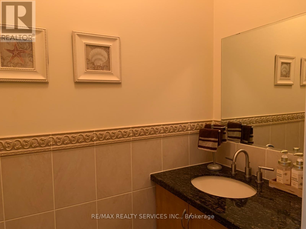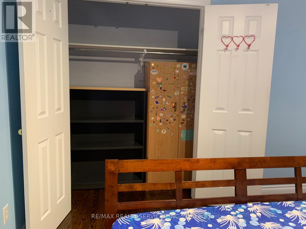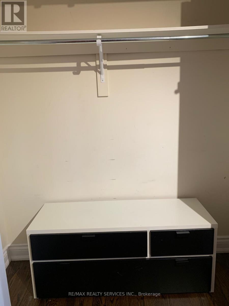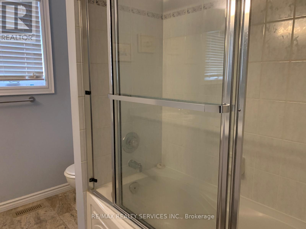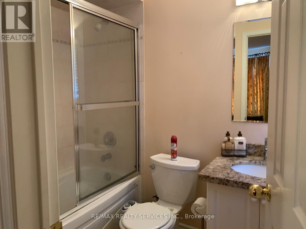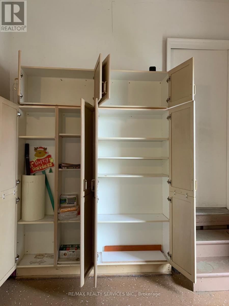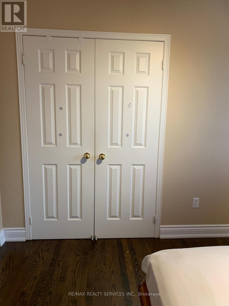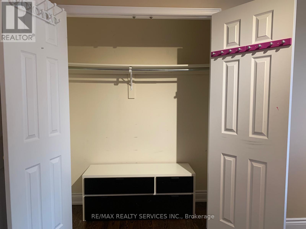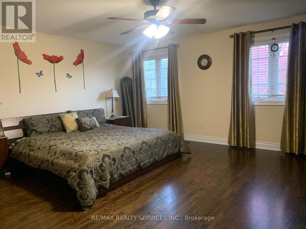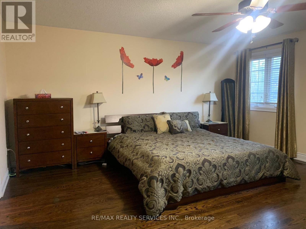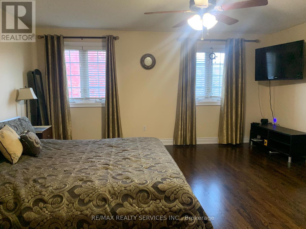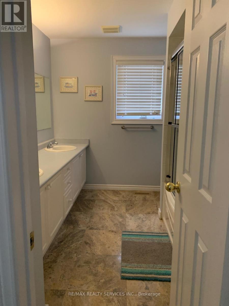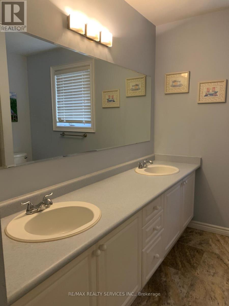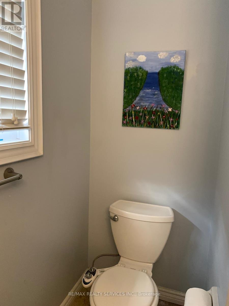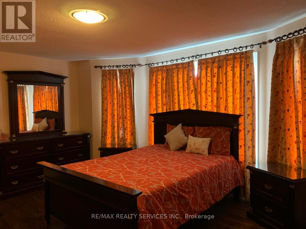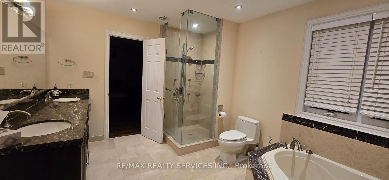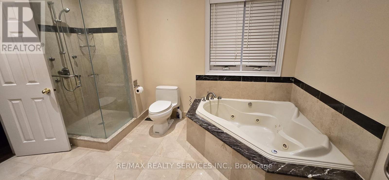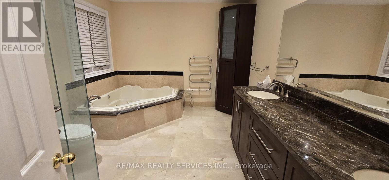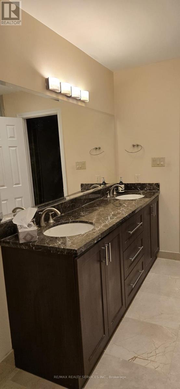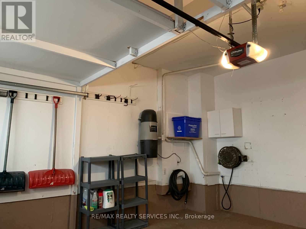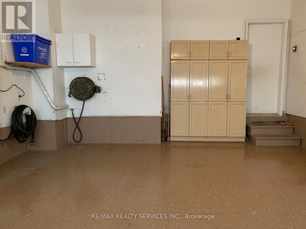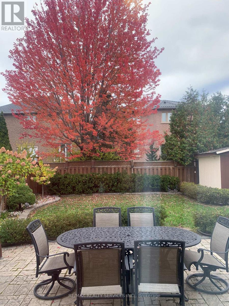201 Bristol Road E Mississauga, Ontario L4Z 3V5
$4,600 Monthly
Executive Fully Furnished Detached Home in Prime Mississauga Location! Prime Location! Steps to schools, parks, shopping, and community centers. Quick access to major highways and transit. Situated in an excellent, family-friendly neighborhood. Experience executive living in this stunning detached home offering over 2500 sq. ft. of luxury. Designed with an open-concept layout and high-end finishes throughout, including a gourmet maple kitchen with granite countertops, backsplash, and a large island. Enjoy a private, professionally landscaped yard with an automatic wrought iron gate for convenience and security. Ideally situated close to major corporate hubs, Square One, shopping, parks, transit, and highways - perfect for professionals seeking upscale comfort and accessibility. (id:60365)
Property Details
| MLS® Number | W12488024 |
| Property Type | Single Family |
| Community Name | Hurontario |
| AmenitiesNearBy | Golf Nearby, Public Transit, Schools |
| CommunityFeatures | School Bus |
| ParkingSpaceTotal | 4 |
Building
| BathroomTotal | 4 |
| BedroomsAboveGround | 4 |
| BedroomsTotal | 4 |
| Appliances | Garage Door Opener Remote(s), Central Vacuum |
| BasementType | None |
| ConstructionStyleAttachment | Detached |
| CoolingType | Central Air Conditioning |
| ExteriorFinish | Brick, Concrete |
| FireProtection | Smoke Detectors |
| FireplacePresent | Yes |
| FireplaceTotal | 1 |
| FlooringType | Hardwood, Stone |
| FoundationType | Concrete |
| HalfBathTotal | 1 |
| HeatingFuel | Natural Gas |
| HeatingType | Forced Air |
| StoriesTotal | 2 |
| SizeInterior | 2500 - 3000 Sqft |
| Type | House |
| UtilityWater | Municipal Water |
Parking
| Attached Garage | |
| Garage |
Land
| AccessType | Public Road |
| Acreage | No |
| FenceType | Fenced Yard |
| LandAmenities | Golf Nearby, Public Transit, Schools |
| Sewer | Sanitary Sewer |
| SizeDepth | 131 Ft ,2 In |
| SizeFrontage | 47 Ft ,10 In |
| SizeIrregular | 47.9 X 131.2 Ft |
| SizeTotalText | 47.9 X 131.2 Ft |
Rooms
| Level | Type | Length | Width | Dimensions |
|---|---|---|---|---|
| Second Level | Primary Bedroom | 5.02 m | 4.92 m | 5.02 m x 4.92 m |
| Second Level | Bedroom 2 | 5.34 m | 3.85 m | 5.34 m x 3.85 m |
| Second Level | Bedroom 3 | 3.85 m | 3.35 m | 3.85 m x 3.35 m |
| Second Level | Bedroom 4 | 3.85 m | 3.35 m | 3.85 m x 3.35 m |
| Main Level | Living Room | 4.57 m | 3.95 m | 4.57 m x 3.95 m |
| Main Level | Dining Room | 4.27 m | 3.35 m | 4.27 m x 3.35 m |
| Main Level | Kitchen | 4.57 m | 5.52 m | 4.57 m x 5.52 m |
| Main Level | Family Room | 4.41 m | 3.91 m | 4.41 m x 3.91 m |
https://www.realtor.ca/real-estate/29045961/201-bristol-road-e-mississauga-hurontario-hurontario
G S Jaggi
Salesperson
10 Kingsbridge Gdn Cir #200
Mississauga, Ontario L5R 3K7
Harpreet Singh Jaggi
Broker
10 Kingsbridge Gdn Cir #200
Mississauga, Ontario L5R 3K7

