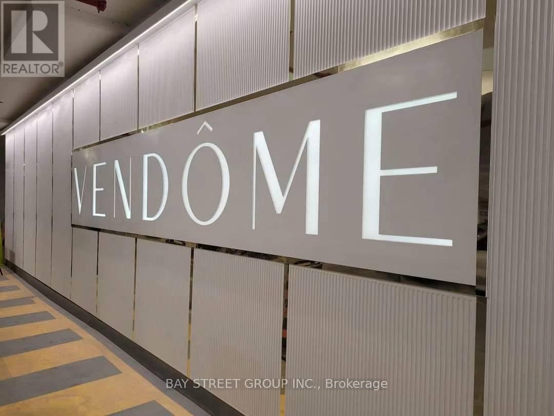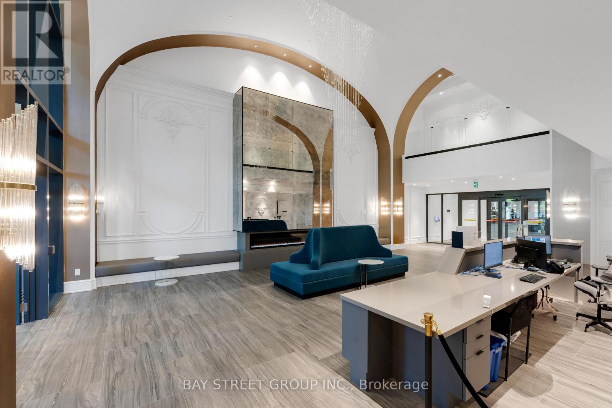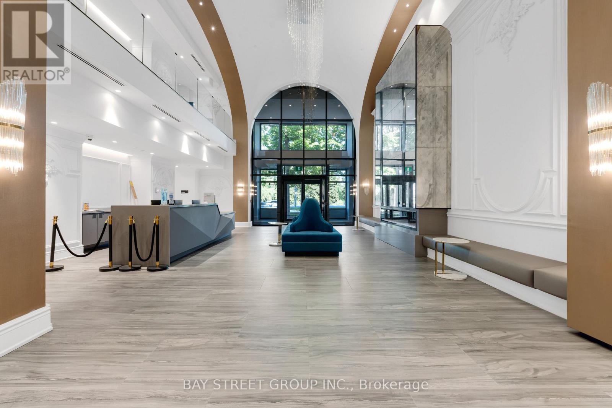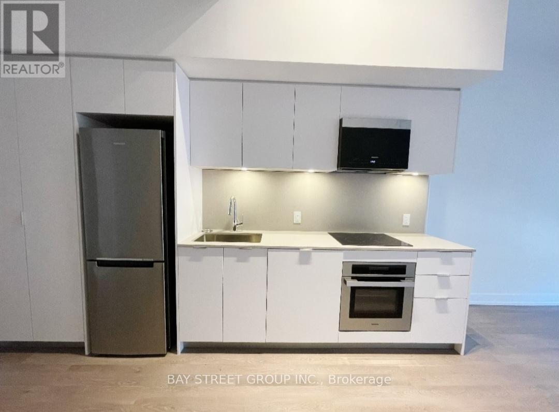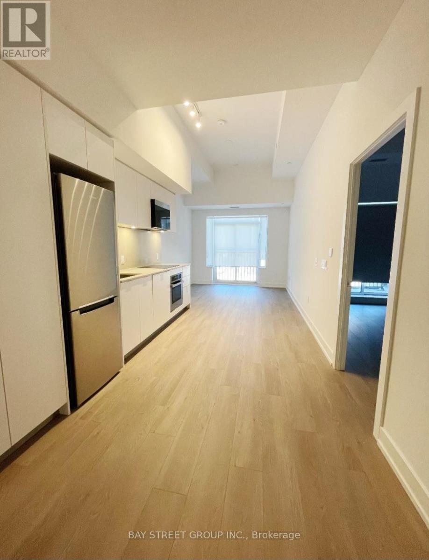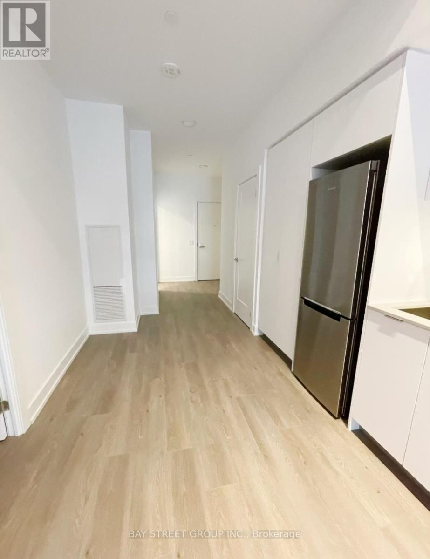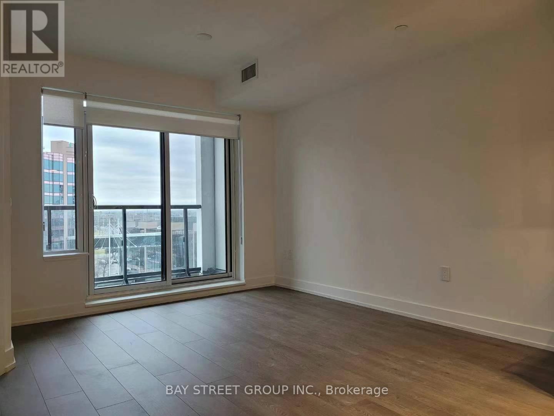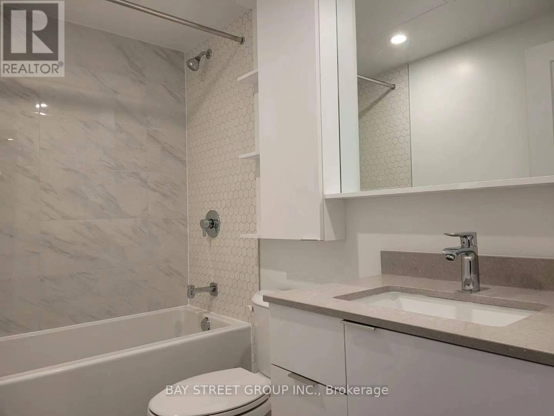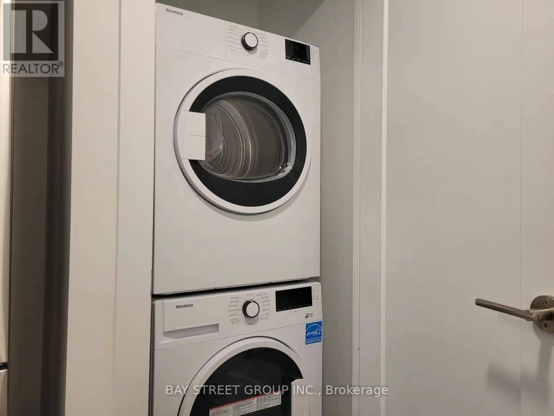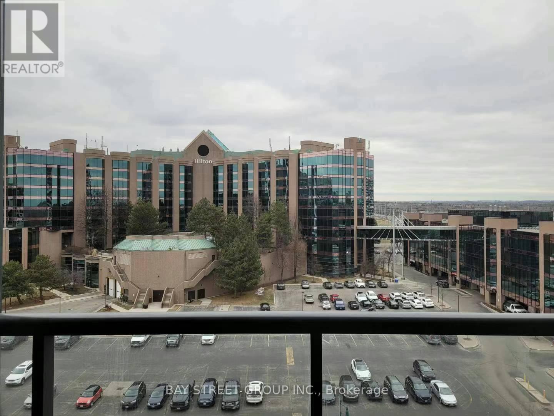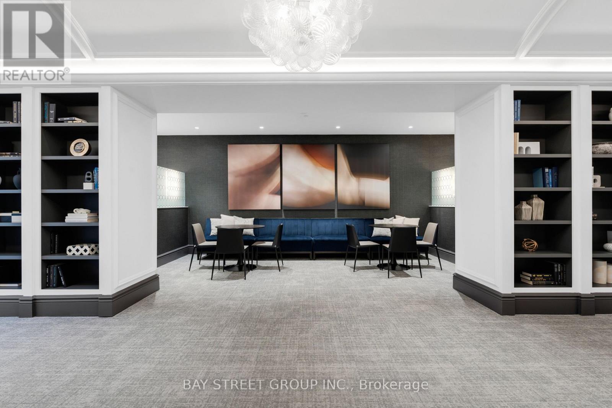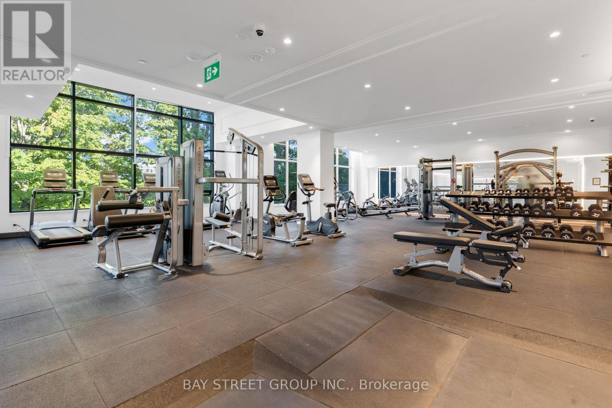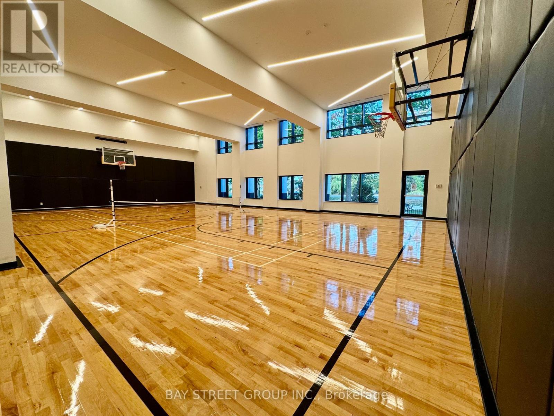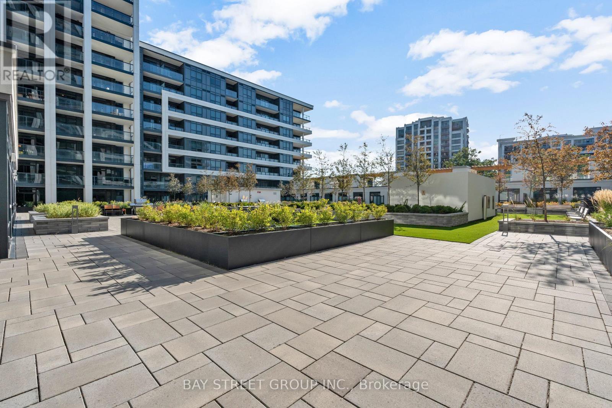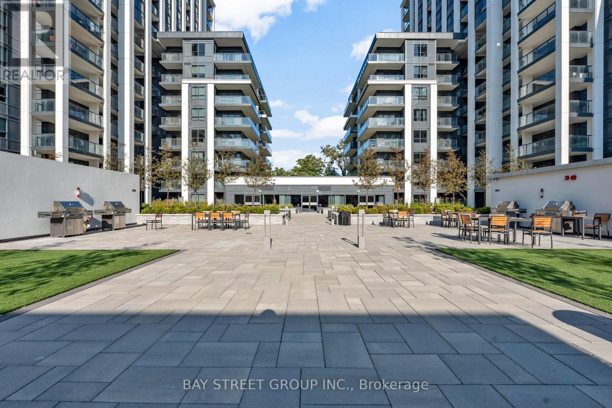201 - 9 Clegg Road Markham, Ontario L6G 0H3
$499,000Maintenance, Common Area Maintenance, Insurance
$370.14 Monthly
Maintenance, Common Area Maintenance, Insurance
$370.14 MonthlyWelcome to Vendome Condos, one of the most luxurious condominium residences in Markham! This unit offers 584 sq ft of interior space + 34 sq ft terrace (total 618 sq ft) of functional and modern living. Featuring an open-concept kitchen with granite countertops and a stylish backsplash. Enjoy world-class amenities, including a basketball court, courtyard garden, fitness centre, library, movie theatre, party room, yoga room, and guest suite - everything you need right at your doorstep. Located steps from top-ranked Unionville High School, York University Markham Campus, shopping plazas, and with quick access to Hwy 407, this is the perfect blend of luxury, convenience, and lifestyle - all in one place. (id:60365)
Property Details
| MLS® Number | N12584020 |
| Property Type | Single Family |
| Community Name | Unionville |
| CommunityFeatures | Pets Allowed With Restrictions |
| Features | Elevator, Balcony, In Suite Laundry |
Building
| BathroomTotal | 1 |
| BedroomsAboveGround | 1 |
| BedroomsTotal | 1 |
| Age | 0 To 5 Years |
| Amenities | Security/concierge, Visitor Parking |
| Appliances | Dishwasher, Dryer, Microwave, Stove, Washer, Window Coverings, Refrigerator |
| BasementType | None |
| CoolingType | Central Air Conditioning |
| ExteriorFinish | Concrete |
| FlooringType | Laminate |
| HeatingFuel | Natural Gas |
| HeatingType | Forced Air |
| SizeInterior | 500 - 599 Sqft |
| Type | Apartment |
Parking
| Underground | |
| Garage |
Land
| Acreage | No |
Rooms
| Level | Type | Length | Width | Dimensions |
|---|---|---|---|---|
| Main Level | Living Room | 3.04 m | 3.16 m | 3.04 m x 3.16 m |
| Main Level | Dining Room | 3.04 m | 3.16 m | 3.04 m x 3.16 m |
| Main Level | Bedroom | 3.58 m | 2.95 m | 3.58 m x 2.95 m |
https://www.realtor.ca/real-estate/29144776/201-9-clegg-road-markham-unionville-unionville
Rena Zhou
Broker
8300 Woodbine Ave Ste 500
Markham, Ontario L3R 9Y7


