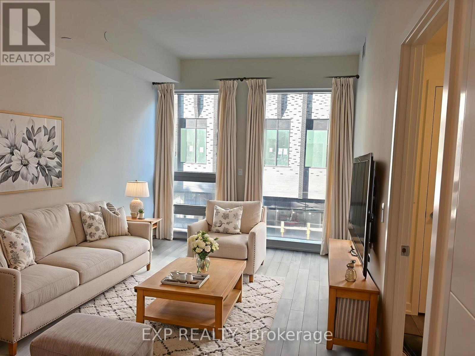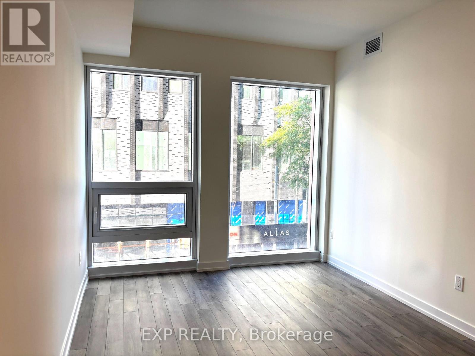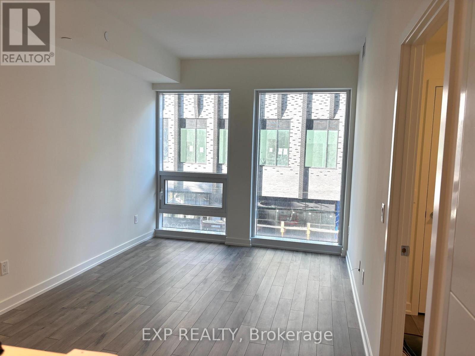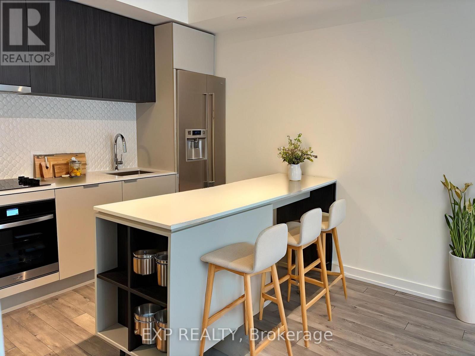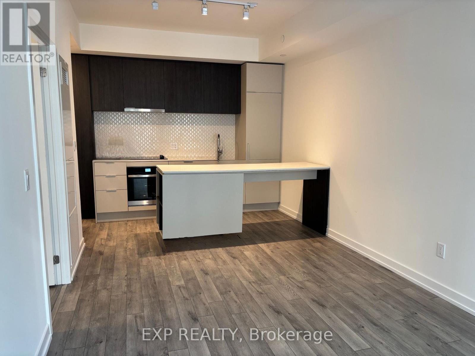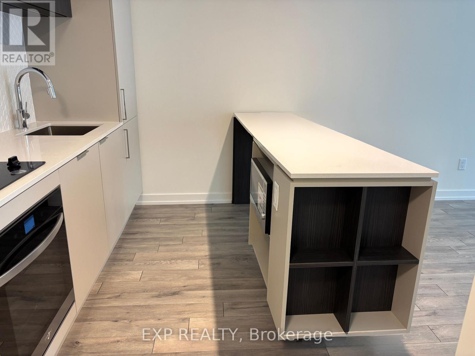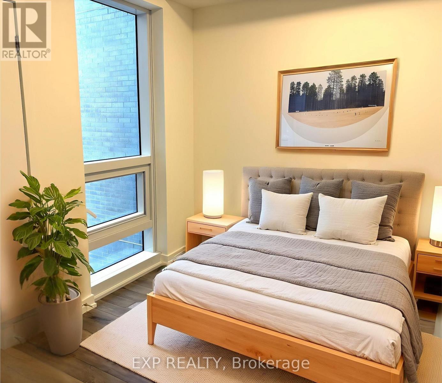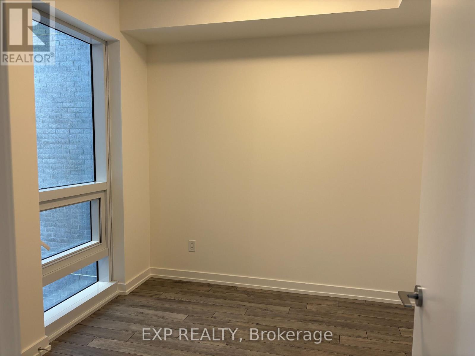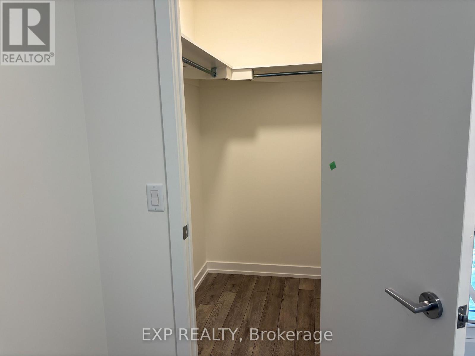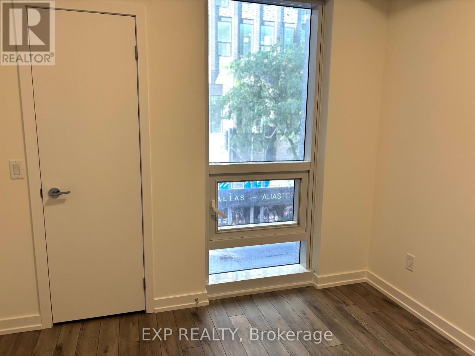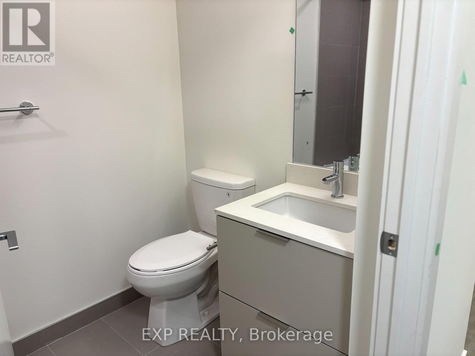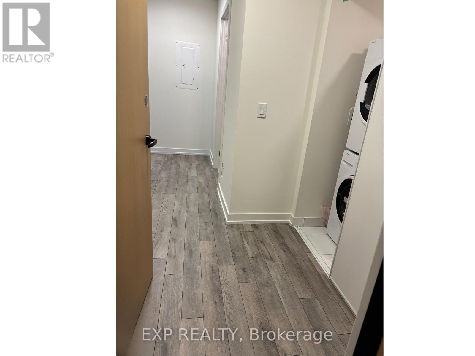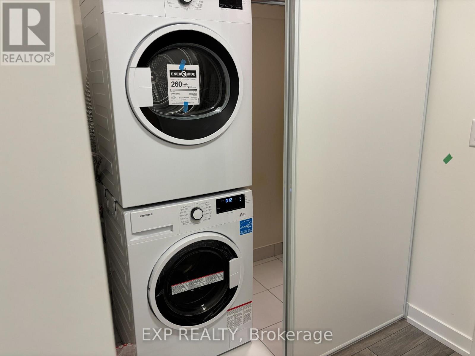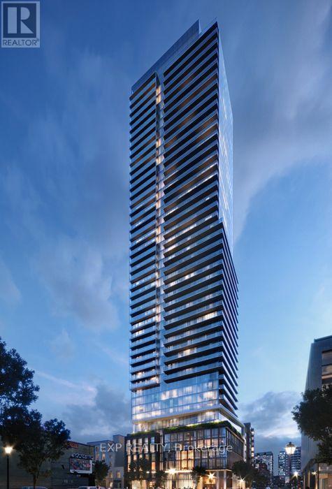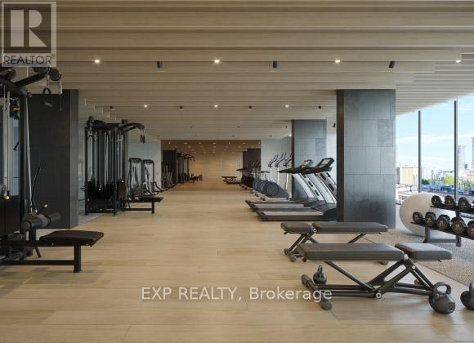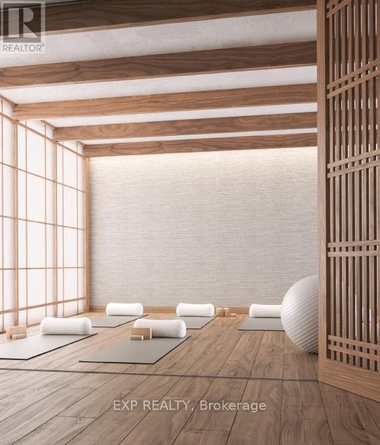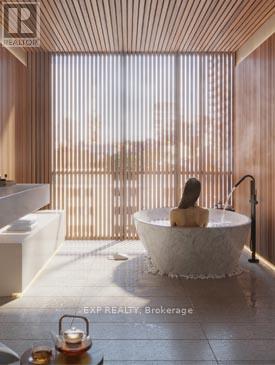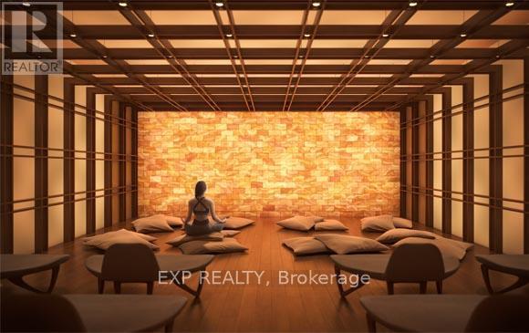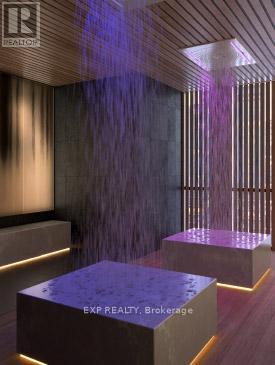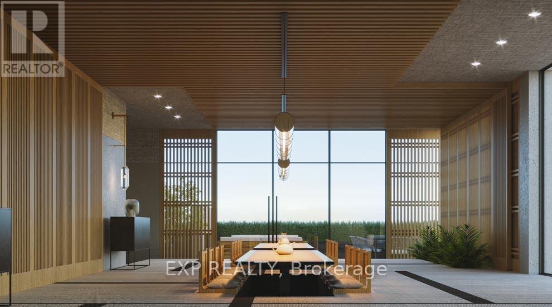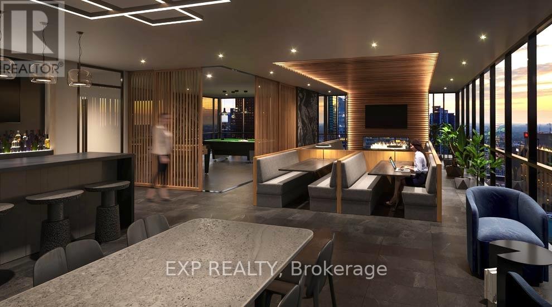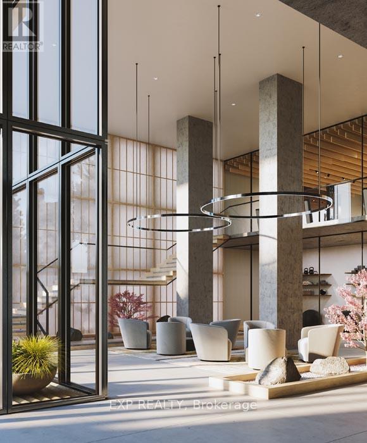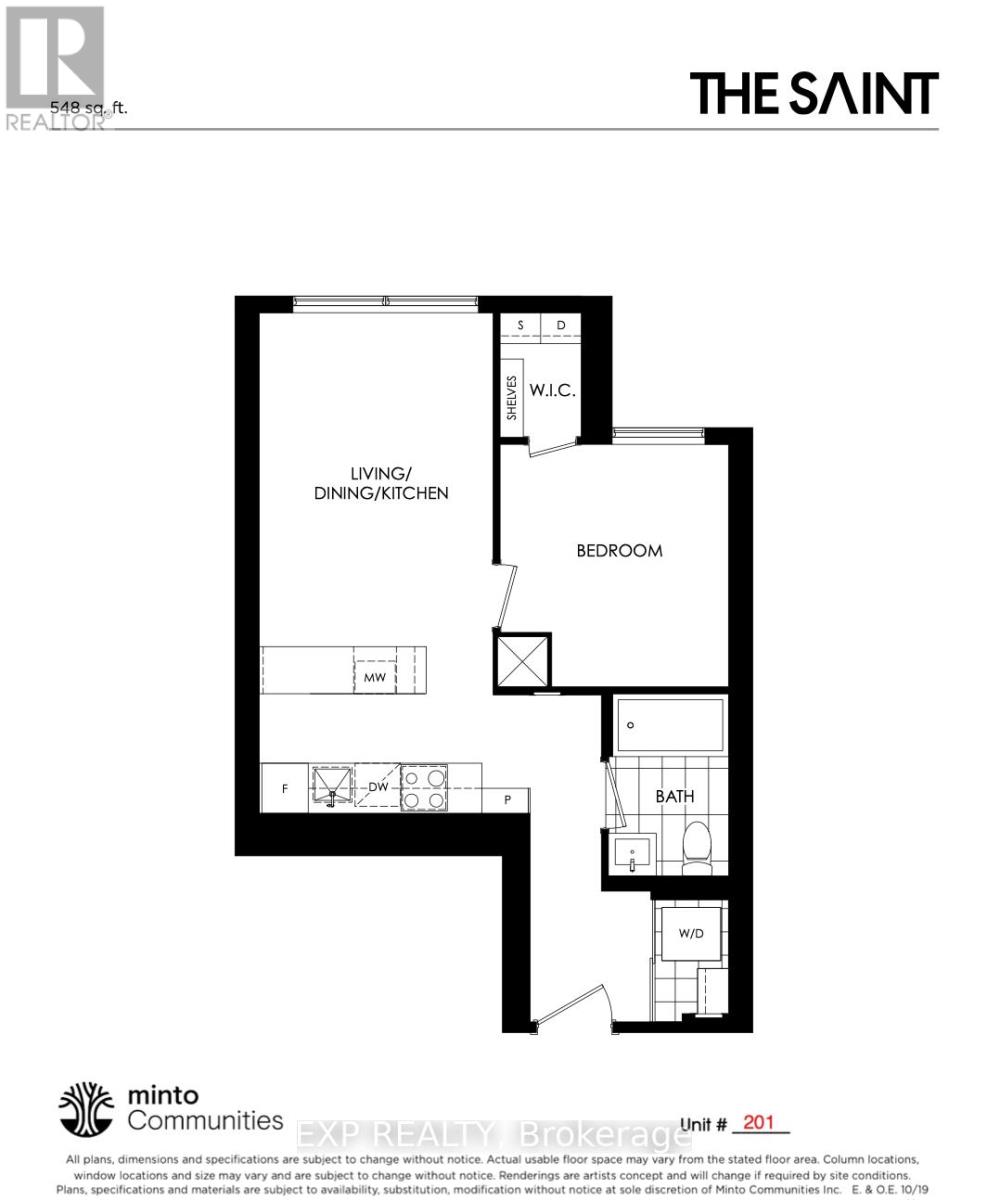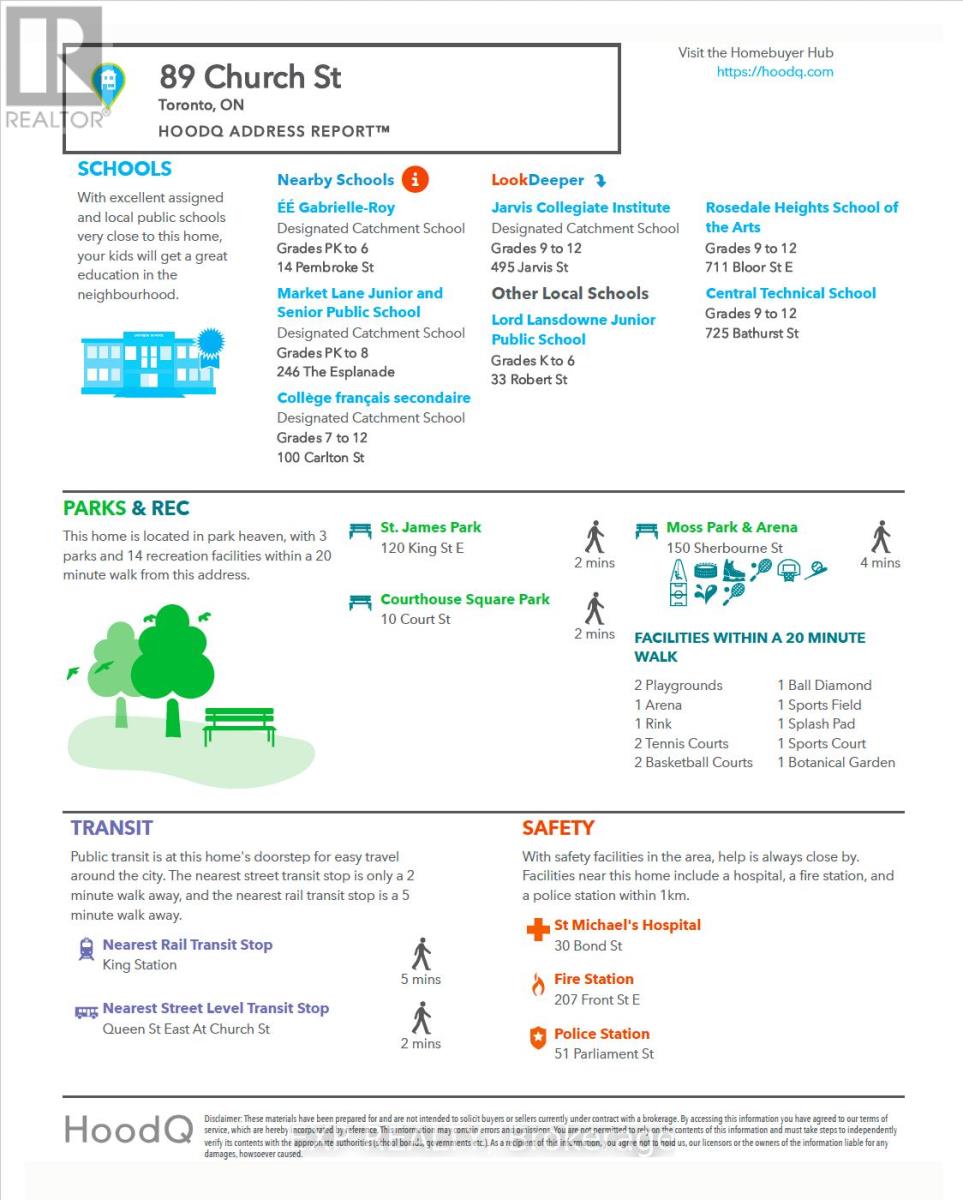201 - 89 Church Street Toronto, Ontario M9N 1N4
$2,300 Monthly
Welcome to The Saint-a brand-new luxury condominium in the vibrant heart of downtown Toronto. This beautifully designed, 548SF sun-filled one-bedroom suite is located on the 2nd floor and offers modern living at its finest. Features soaring 8 ft ceilings, expansive floor-to-ceiling windows, and an open-concept layout, the space feels bright, spacious, and inviting. The state-of-the-art kitchen boasts built-in appliances, quartz counters, and a convenient eat-in breakfast bar-perfect for everyday living or entertaining. Residents enjoy exceptional amenities, including a fully equipped fitness centre, yoga studio, co-working lounge, and a stunning rooftop terrace. Perfectly located within walking distance of Toronto Metropolitan University (formerly Ryerson) and the University of Toronto, this suite is ideal for both students and professionals. You're also just steps from grocery stores, banks, restaurants, entertainment, parks, and more! (id:60365)
Property Details
| MLS® Number | C12569410 |
| Property Type | Single Family |
| Community Name | Church-Yonge Corridor |
| AmenitiesNearBy | Hospital, Park, Place Of Worship, Public Transit, Schools |
| CommunicationType | High Speed Internet |
| CommunityFeatures | Pets Not Allowed |
| Features | Carpet Free, In Suite Laundry |
| ViewType | City View |
Building
| BathroomTotal | 1 |
| BedroomsAboveGround | 1 |
| BedroomsTotal | 1 |
| Age | New Building |
| Amenities | Security/concierge, Exercise Centre, Sauna, Storage - Locker |
| Appliances | Dishwasher, Dryer, Hood Fan, Microwave, Stove, Washer, Refrigerator |
| BasementType | None |
| CoolingType | Central Air Conditioning |
| ExteriorFinish | Concrete |
| FlooringType | Laminate |
| HeatingFuel | Natural Gas |
| HeatingType | Forced Air |
| SizeInterior | 500 - 599 Sqft |
| Type | Apartment |
Parking
| No Garage |
Land
| Acreage | No |
| LandAmenities | Hospital, Park, Place Of Worship, Public Transit, Schools |
Rooms
| Level | Type | Length | Width | Dimensions |
|---|---|---|---|---|
| Flat | Foyer | 3.98 m | 1.54 m | 3.98 m x 1.54 m |
| Flat | Kitchen | 2.16 m | 2.76 m | 2.16 m x 2.76 m |
| Flat | Dining Room | 4 m | 2.77 m | 4 m x 2.77 m |
| Flat | Living Room | 4 m | 2.77 m | 4 m x 2.77 m |
| Flat | Bedroom | 2.77 m | 2.76 m | 2.77 m x 2.76 m |
Angela Antonia Hoppener
Salesperson
4711 Yonge St 10th Flr, 106430
Toronto, Ontario M2N 6K8

