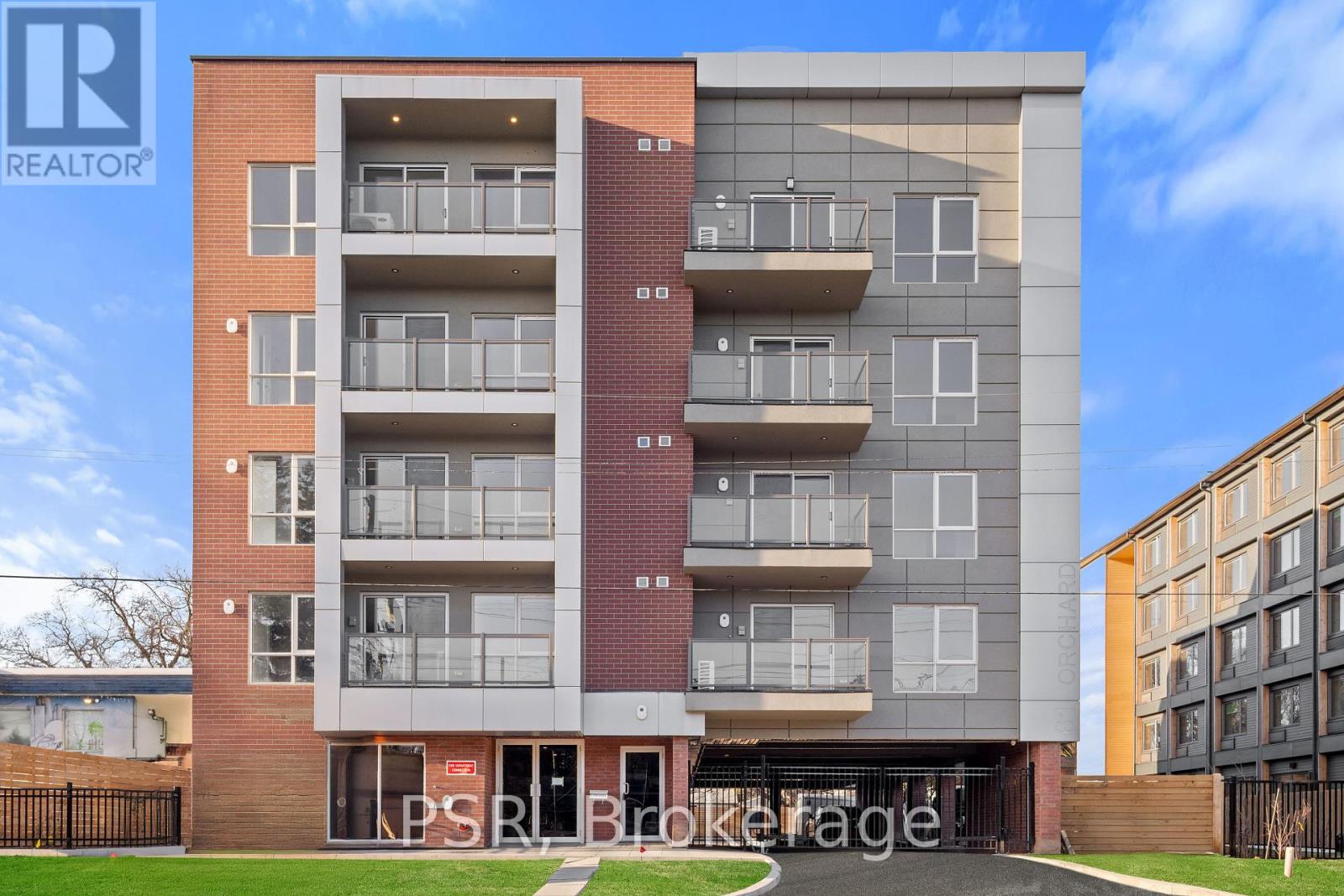201 - 61 Orchard Park Drive Toronto, Ontario M1E 0C8
$3,500 Monthly
Be The Very First To Call This Brand-New Stunner Home! This Never-Lived-In Residence Blends Modern Luxury With Thoughtful Design, Offering A Fresh, Pristine Living Experience In One Of Toronto's Fastest-Growing Neighbourhoods. From The Moment You Step Inside, You're Greeted With Soaring Ceilings, Massive Windows That Pour In Natural Light, And Stylish Premium Flooring Throughout. The Open-Concept Layout Is Perfect For Entertaining Or Unwinding In Style. At The Heart Of The Home Is A Sleek, Designer Kitchen With Top-Tier Appliances, Stone Countertops, And Custom Cabinetry - A True Showstopper For Anyone Who Loves To Cook Or Host. No Renos, No Waiting, No Compromises. Every Inch Of This Home Is Finished To Perfection - Just Move in And Enjoy! Situated In The Vibrant West Hill Community, You-re Steps To TTC, GO Train, And The Upcoming LRT - Making Your Commute A Breeze. Quick Access To The 401, DVP, Downtown Toronto, Top Schools, Parks, And Shopping Means Everything You Need Is Within Easy Reach. Whether You're Looking For Stylish Everyday Living Or A High-Demand Rental In A Rapidly Developing Area, This Place Checks Every Box. Don't Miss Your Chance To Live In Something Truly Fresh And Fabulous - Book Your Tour Today! (id:60365)
Property Details
| MLS® Number | E12274663 |
| Property Type | Single Family |
| Neigbourhood | Scarborough |
| Community Name | West Hill |
| AmenitiesNearBy | Beach, Golf Nearby, Hospital, Public Transit |
| CommunityFeatures | Pet Restrictions |
| Features | Balcony |
| ParkingSpaceTotal | 1 |
| ViewType | City View |
Building
| BathroomTotal | 2 |
| BedroomsAboveGround | 2 |
| BedroomsTotal | 2 |
| Age | New Building |
| Amenities | Exercise Centre |
| CoolingType | Central Air Conditioning |
| ExteriorFinish | Aluminum Siding, Brick |
| HeatingFuel | Natural Gas |
| HeatingType | Heat Pump |
| SizeInterior | 900 - 999 Sqft |
| Type | Apartment |
Parking
| No Garage |
Land
| Acreage | No |
| LandAmenities | Beach, Golf Nearby, Hospital, Public Transit |
Rooms
| Level | Type | Length | Width | Dimensions |
|---|---|---|---|---|
| Main Level | Kitchen | Measurements not available | ||
| Main Level | Dining Room | Measurements not available | ||
| Main Level | Living Room | Measurements not available | ||
| Main Level | Bedroom | Measurements not available | ||
| Main Level | Bedroom 2 | Measurements not available | ||
| Main Level | Bathroom | Measurements not available | ||
| Main Level | Bathroom | Measurements not available |
https://www.realtor.ca/real-estate/28583974/201-61-orchard-park-drive-toronto-west-hill-west-hill
Hussein Baloch
Salesperson
625 King Street West
Toronto, Ontario M5V 1M5












































