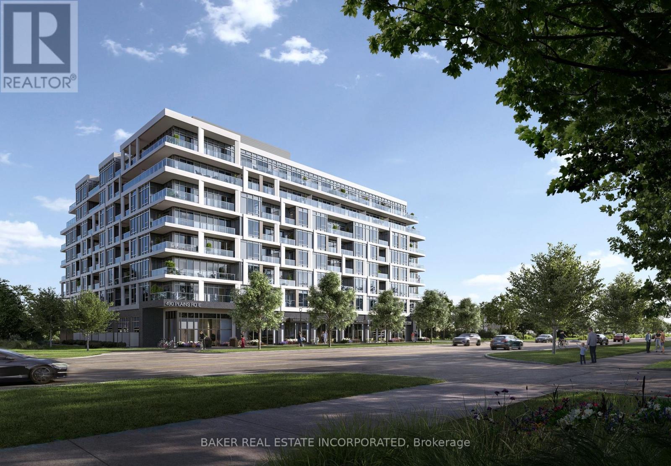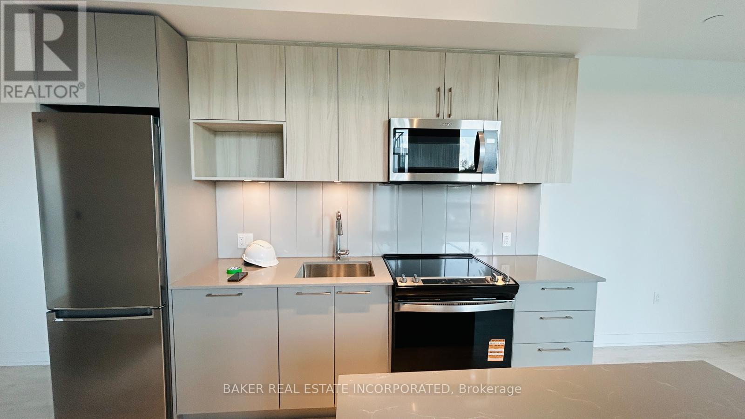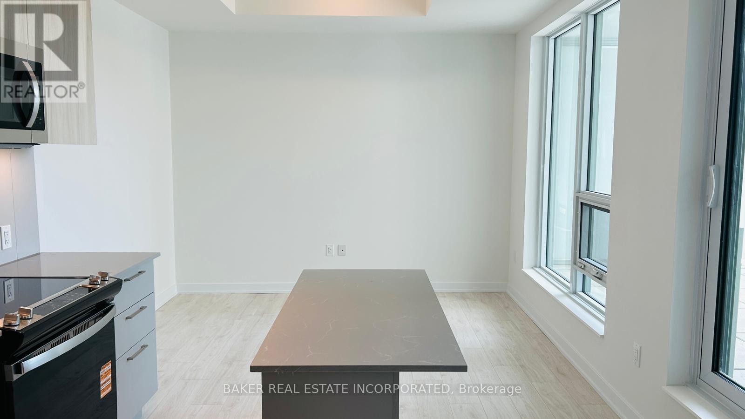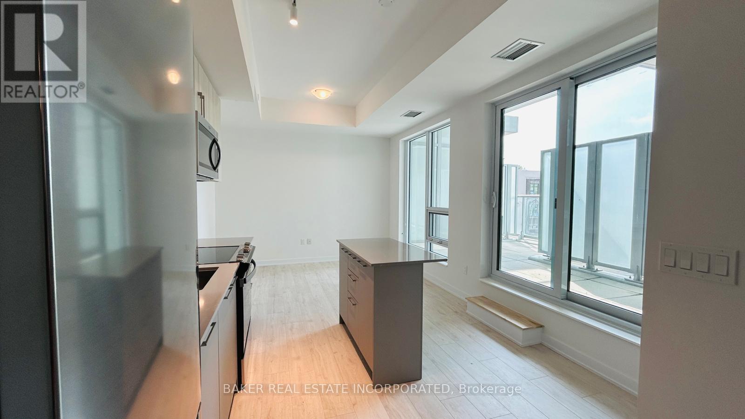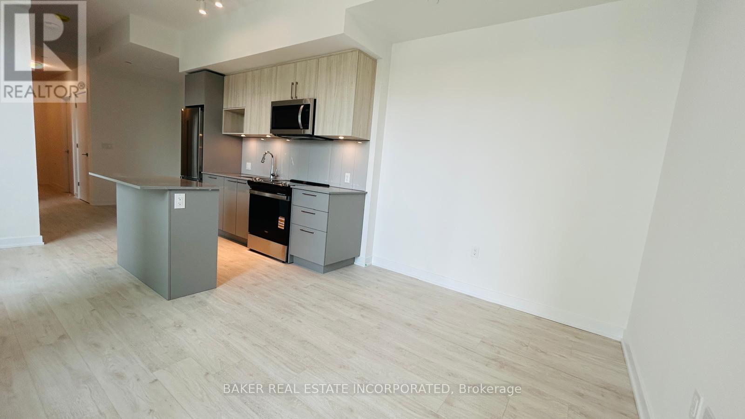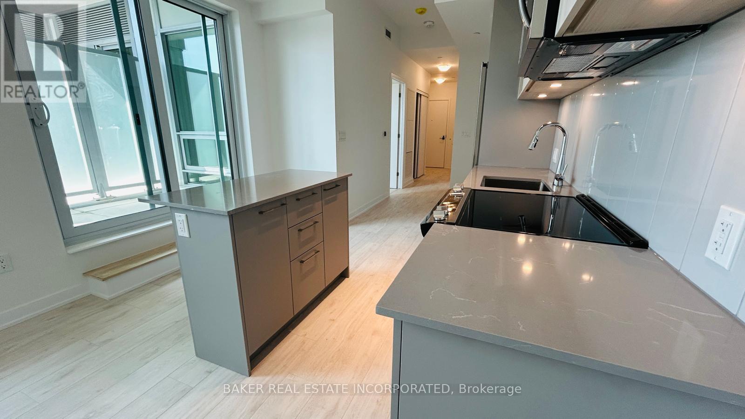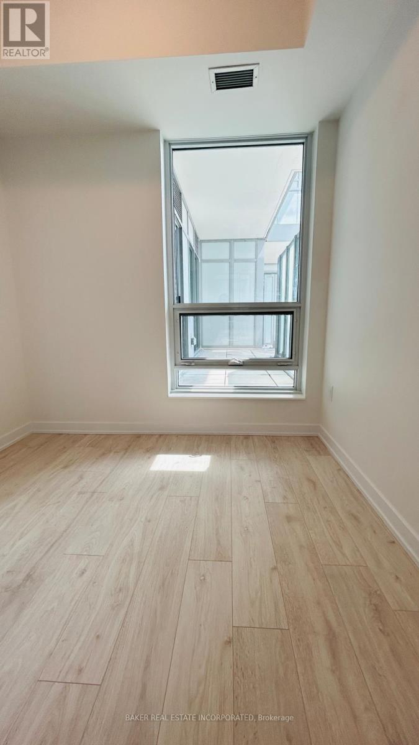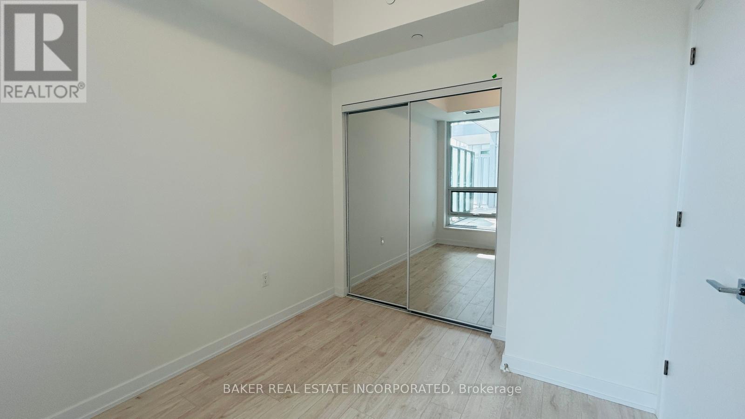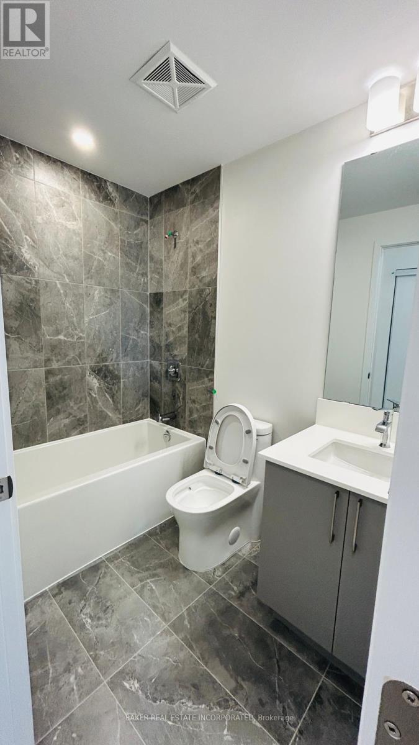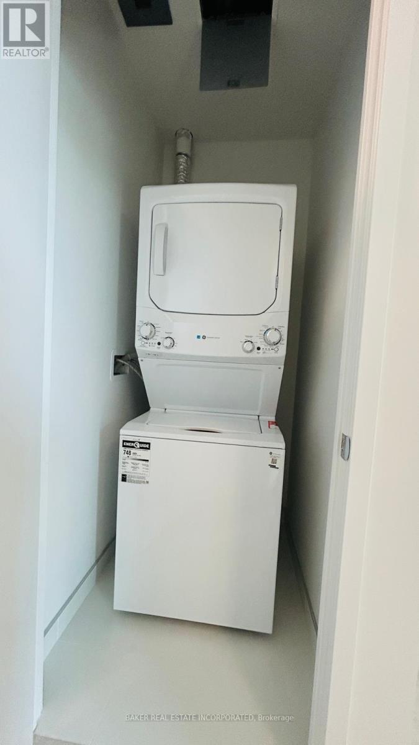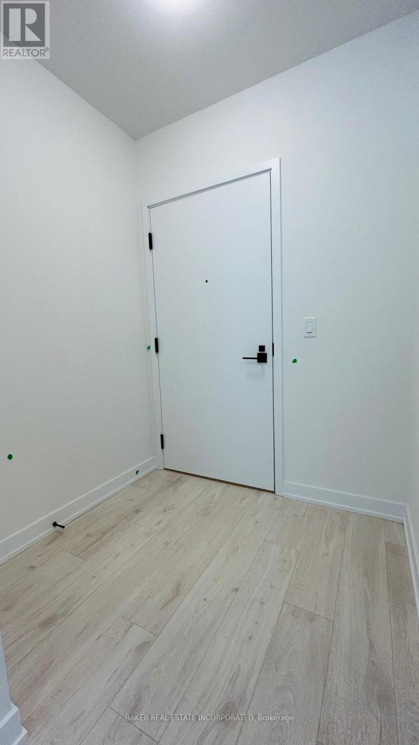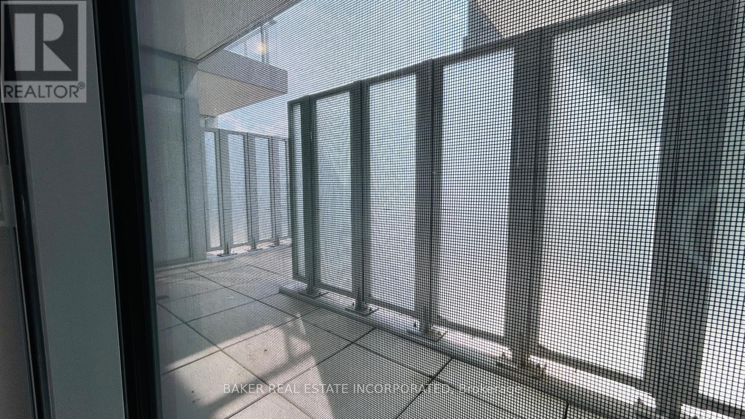201 - 500 Plains Road E Burlington, Ontario L7T 2E1
$2,350 Monthly
1 Bed + Den with High Speed Internet, Parking and Locker at the Brand New Northshore Condos where Lasalle meets the Harbour. This Fantastic Floor Plan comes with 124 sqft Terrace, Open Concept, HP Laminate Floors, Designed Cabinetry, Quartz Counters, Stainless Steel Appliances. Enjoy the view of the water from the Skyview Lounge & Rooftop Terrace, featuring BBQ's, Dining & Sunbathing Cabanas. With Fitness Centre, Yoga Studio, Co-Working Space Lounge, Board Room, Party Room and Chefs Kitchen. Pet Friendly with an added dog washing station at the street entrance. Northshore Condos is a Sophisticated, modern design overlooking the rolling fairways of Burlington Gold and Country Club. Close to the Burlington Beach and La Salle Park & Marina and Maple View Mall. Be on the GO Train, QEW or HWY 403 in Minutes. (id:60365)
Property Details
| MLS® Number | W12481097 |
| Property Type | Single Family |
| Community Name | LaSalle |
| AmenitiesNearBy | Golf Nearby, Park, Public Transit, Schools |
| CommunicationType | High Speed Internet |
| CommunityFeatures | Pets Allowed With Restrictions, Community Centre |
| Features | Level, In Suite Laundry |
| ParkingSpaceTotal | 1 |
| Structure | Patio(s) |
| ViewType | City View, Lake View |
Building
| BathroomTotal | 1 |
| BedroomsAboveGround | 1 |
| BedroomsBelowGround | 1 |
| BedroomsTotal | 2 |
| Age | New Building |
| Amenities | Security/concierge, Exercise Centre, Party Room, Visitor Parking, Separate Electricity Meters, Storage - Locker |
| Appliances | Water Meter, Dishwasher, Dryer, Microwave, Washer, Refrigerator |
| BasementType | None |
| CoolingType | Central Air Conditioning |
| ExteriorFinish | Brick, Concrete |
| FireProtection | Smoke Detectors |
| FlooringType | Laminate |
| FoundationType | Concrete |
| HeatingFuel | Electric |
| HeatingType | Heat Pump, Not Known |
| SizeInterior | 600 - 699 Sqft |
| Type | Apartment |
Parking
| Underground | |
| Garage |
Land
| Acreage | No |
| LandAmenities | Golf Nearby, Park, Public Transit, Schools |
| LandscapeFeatures | Landscaped |
| SurfaceWater | Lake/pond |
Rooms
| Level | Type | Length | Width | Dimensions |
|---|---|---|---|---|
| Flat | Living Room | 3.58 m | 2.74 m | 3.58 m x 2.74 m |
| Flat | Dining Room | 2.13 m | 3.35 m | 2.13 m x 3.35 m |
| Flat | Kitchen | 2.13 m | 3.35 m | 2.13 m x 3.35 m |
| Flat | Bedroom | 2.74 m | 3.32 m | 2.74 m x 3.32 m |
| Flat | Den | 1.47 m | 2.18 m | 1.47 m x 2.18 m |
https://www.realtor.ca/real-estate/29030501/201-500-plains-road-e-burlington-lasalle-lasalle
Thai Trang
Salesperson
3080 Yonge St #3056
Toronto, Ontario M4N 3N1

