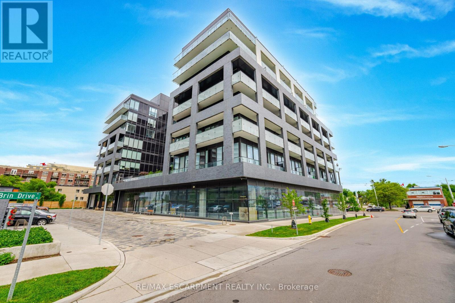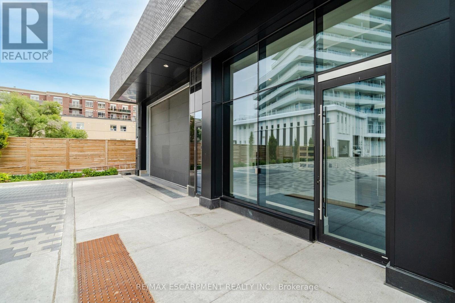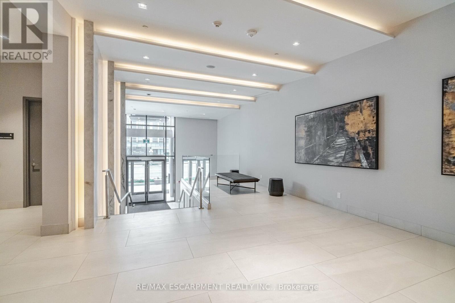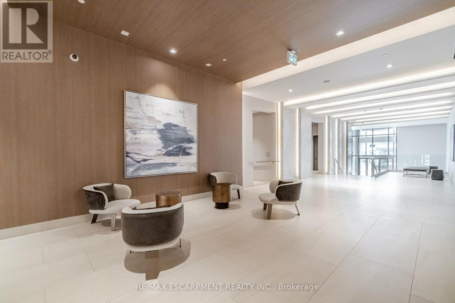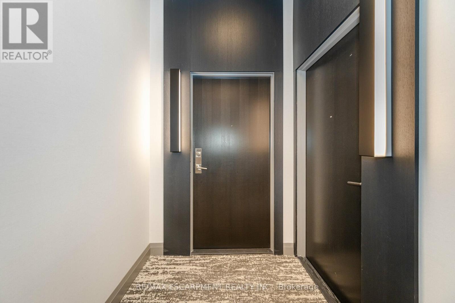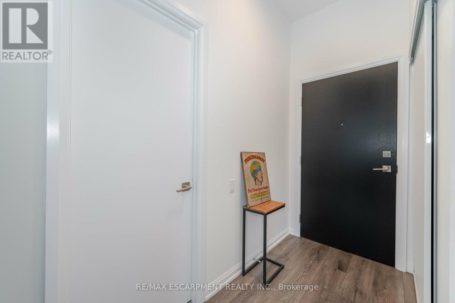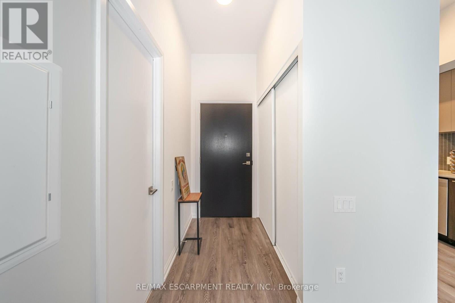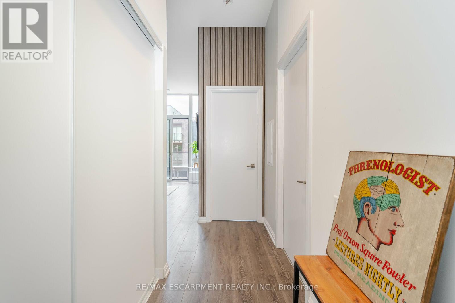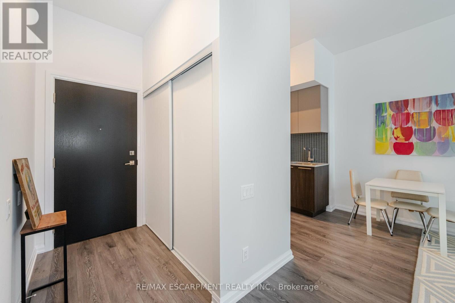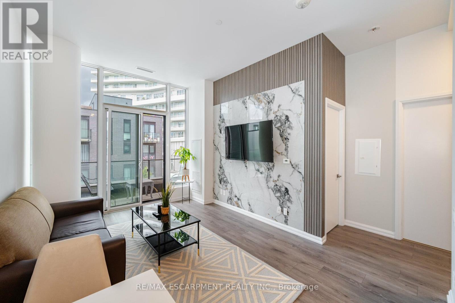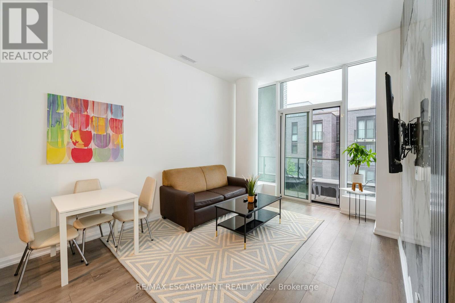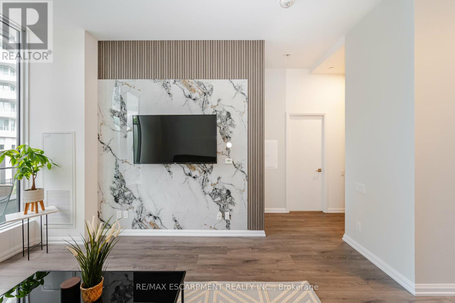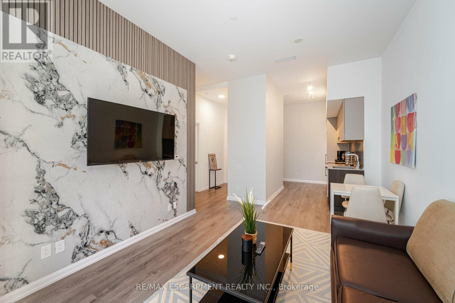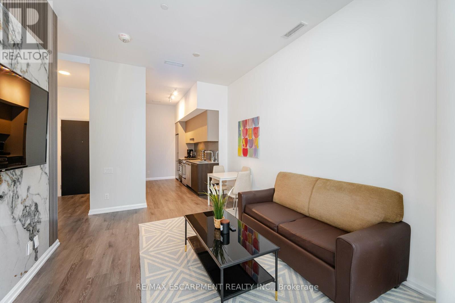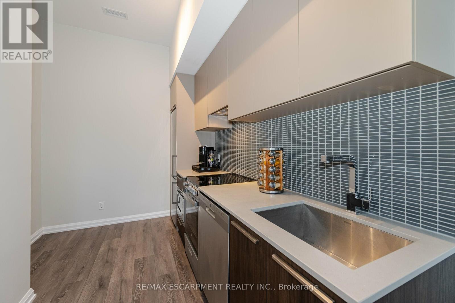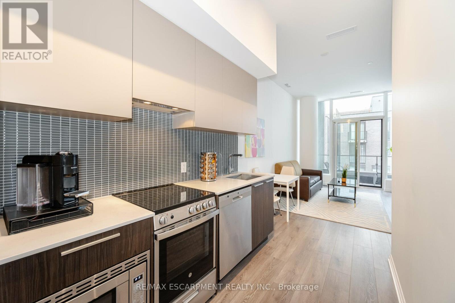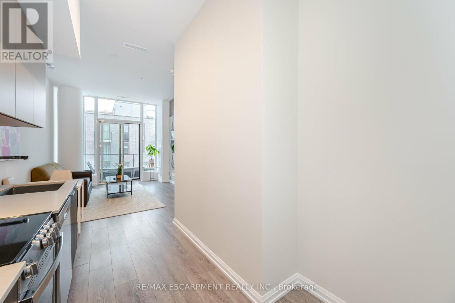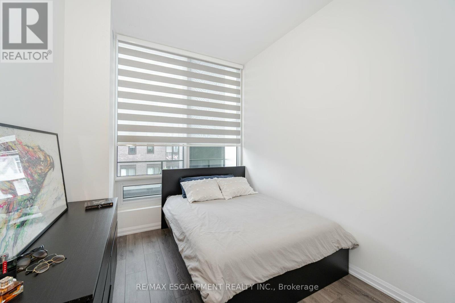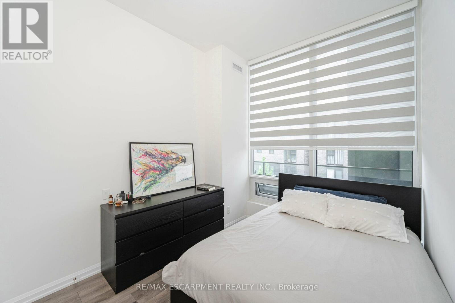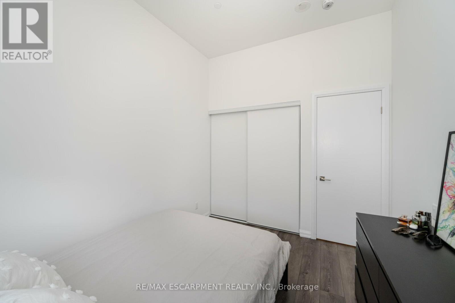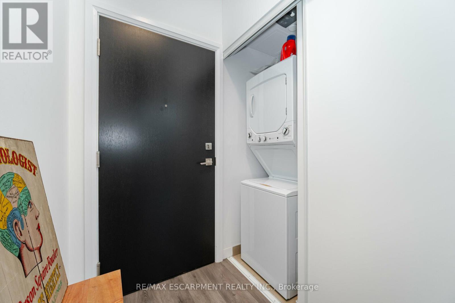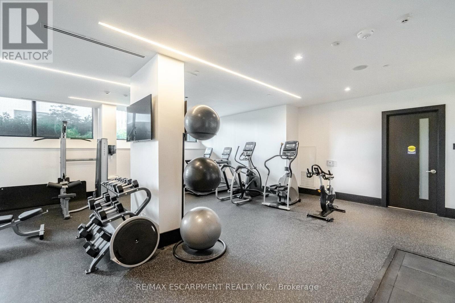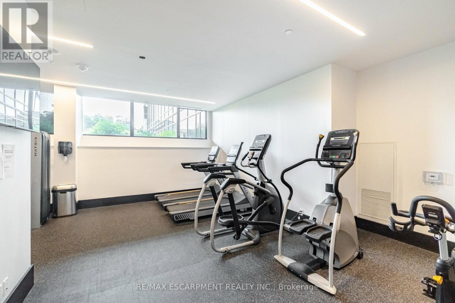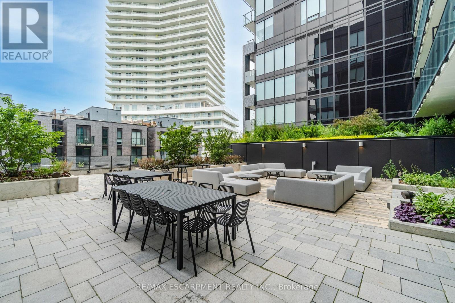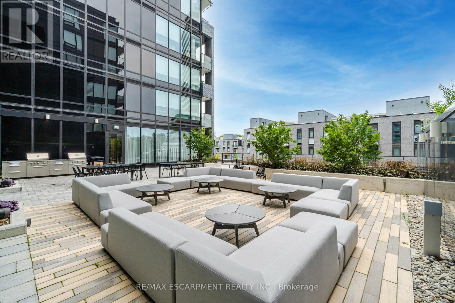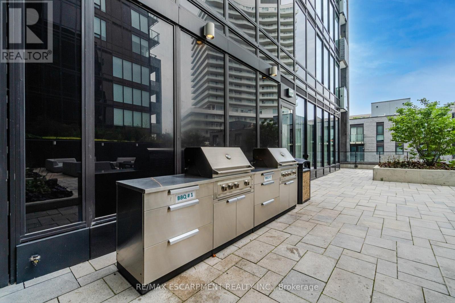201 - 4208 Dundas Street W Toronto, Ontario M8X 0B1
$2,200 Monthly
Welcome to K2-Kingsway By The River, an eight-storey boutique style building where urban convenience meets natural serenity! Situated between the esteemed Kingsway and Lambton communities, this vibrant location offers the best of both worlds. Enjoy the tranquil beauty of Humber River trails right at your doorstep, while being just a 15-minute drive from the bustling heart of downtown Toronto. Step inside this luxurious abode featuring high ceilings, creating an atmosphere of spaciousness and light. Bask in the natural sunlight that floods the unit, complemented by a generous balcony, ideal for savoring your morning brew or catching the stunning sunset views. The sleek, contemporary kitchen design boasts wall-to-wall high-performance vinyl flooring, ensuring both style and functionality. Enjoy spectacular amenities including indoor and landscaped outdoor lounges with multiple sitting areas and bar, private party room, fully equipped fitness centre and more. (id:60365)
Property Details
| MLS® Number | W12209739 |
| Property Type | Single Family |
| Community Name | Edenbridge-Humber Valley |
| AmenitiesNearBy | Park, Public Transit, Schools |
| CommunityFeatures | Pet Restrictions |
| Features | Balcony, Carpet Free |
| ParkingSpaceTotal | 1 |
Building
| BathroomTotal | 1 |
| BedroomsAboveGround | 1 |
| BedroomsTotal | 1 |
| Age | 0 To 5 Years |
| Amenities | Exercise Centre, Party Room, Recreation Centre, Visitor Parking, Storage - Locker |
| Appliances | Dishwasher, Dryer, Microwave, Range, Washer, Refrigerator |
| CoolingType | Central Air Conditioning |
| ExteriorFinish | Concrete |
| FireProtection | Security System |
| FlooringType | Vinyl |
| HeatingFuel | Natural Gas |
| HeatingType | Forced Air |
| SizeInterior | 500 - 599 Sqft |
| Type | Apartment |
Parking
| Underground | |
| Garage |
Land
| Acreage | No |
| LandAmenities | Park, Public Transit, Schools |
| SurfaceWater | River/stream |
Rooms
| Level | Type | Length | Width | Dimensions |
|---|---|---|---|---|
| Flat | Bedroom | 3.45 m | 2.81 m | 3.45 m x 2.81 m |
| Flat | Dining Room | 3.5 m | 2.54 m | 3.5 m x 2.54 m |
| Flat | Kitchen | 3.25 m | 1.98 m | 3.25 m x 1.98 m |
| Flat | Living Room | 3.5 m | 2.54 m | 3.5 m x 2.54 m |
Julia Czyzewski
Salesperson
1320 Cornwall Rd Unit 103c
Oakville, Ontario L6J 7W5
Monika Kamycki
Broker
1320 Cornwall Rd Unit 103c
Oakville, Ontario L6J 7W5

