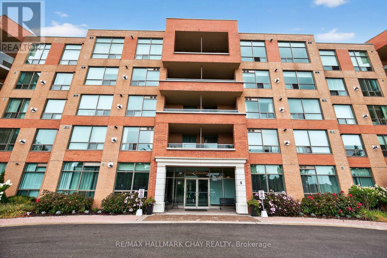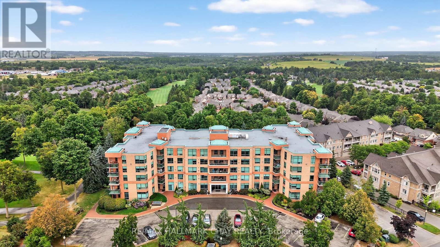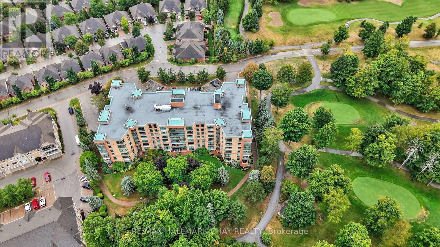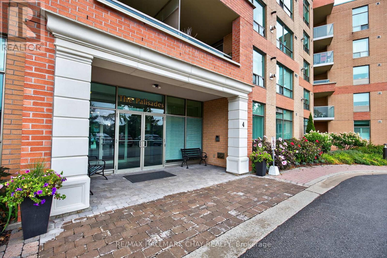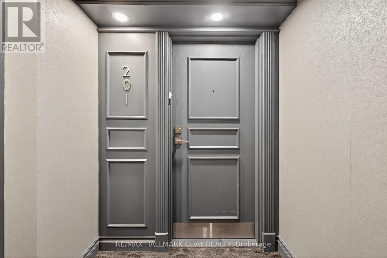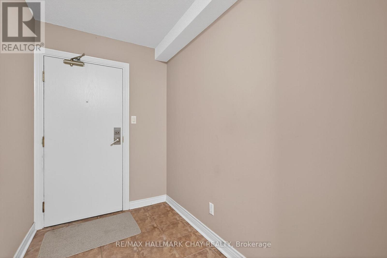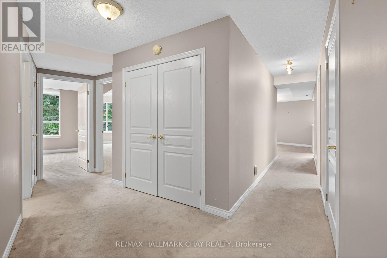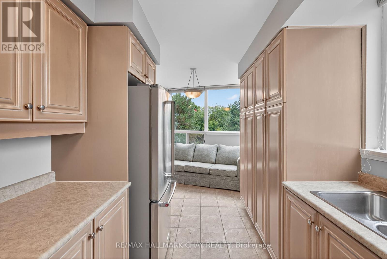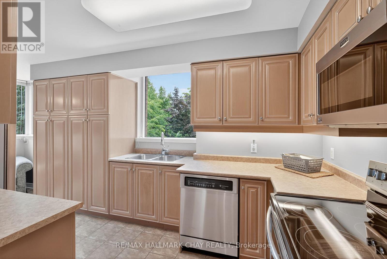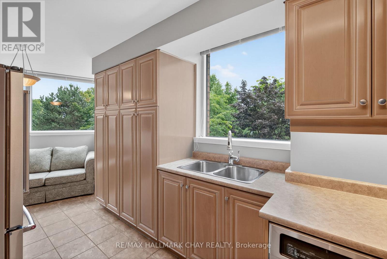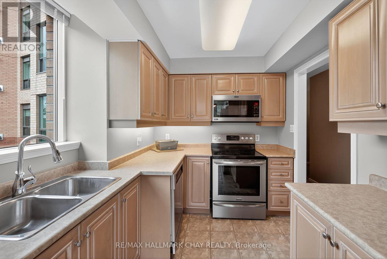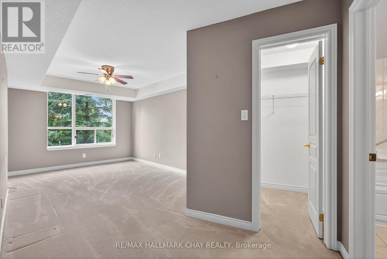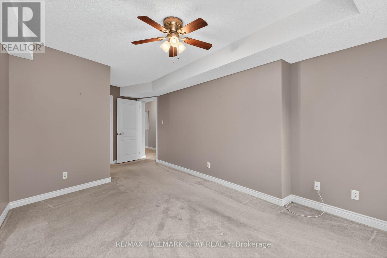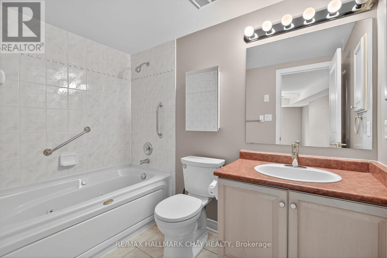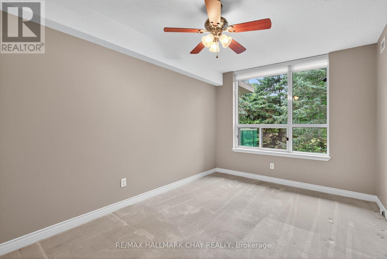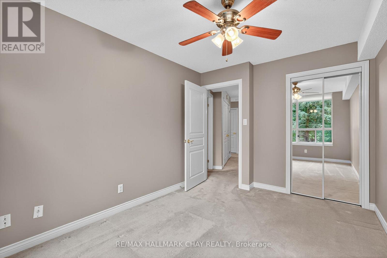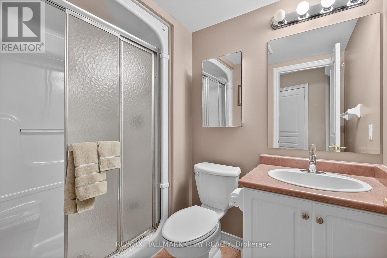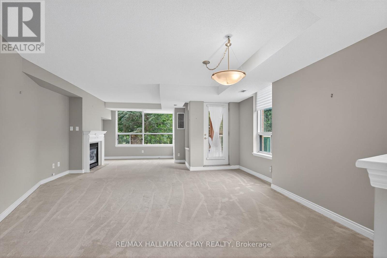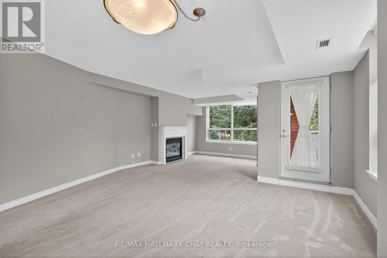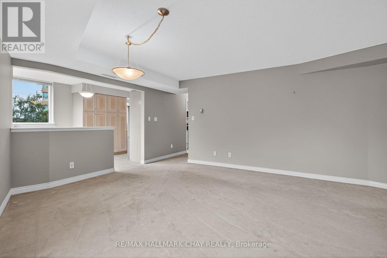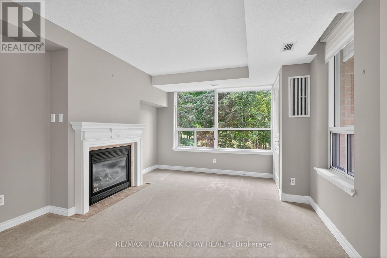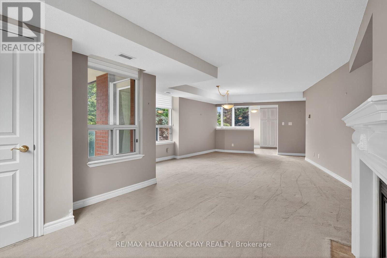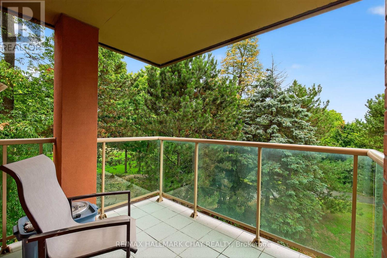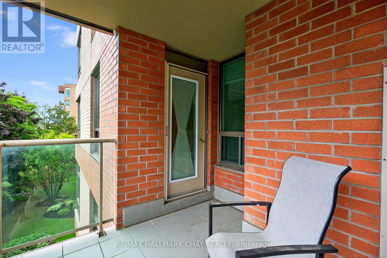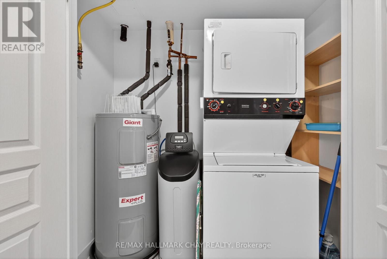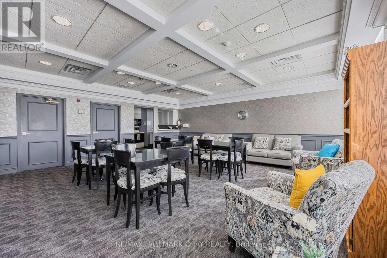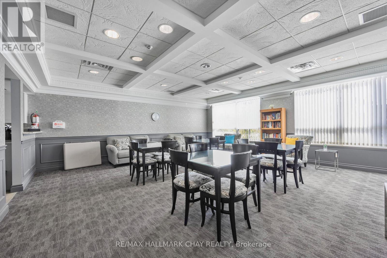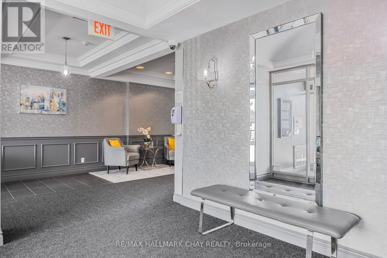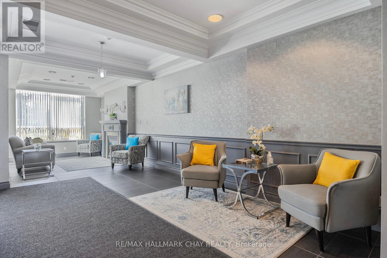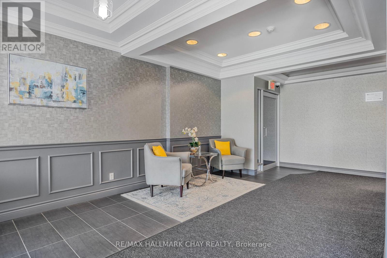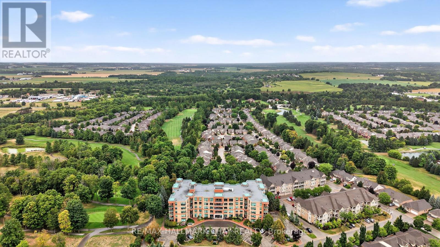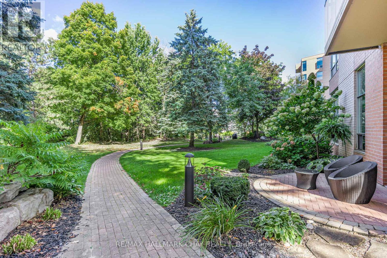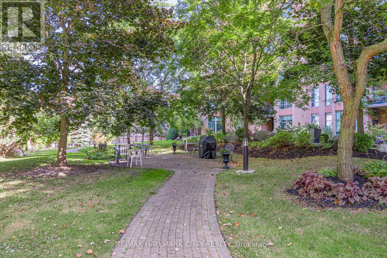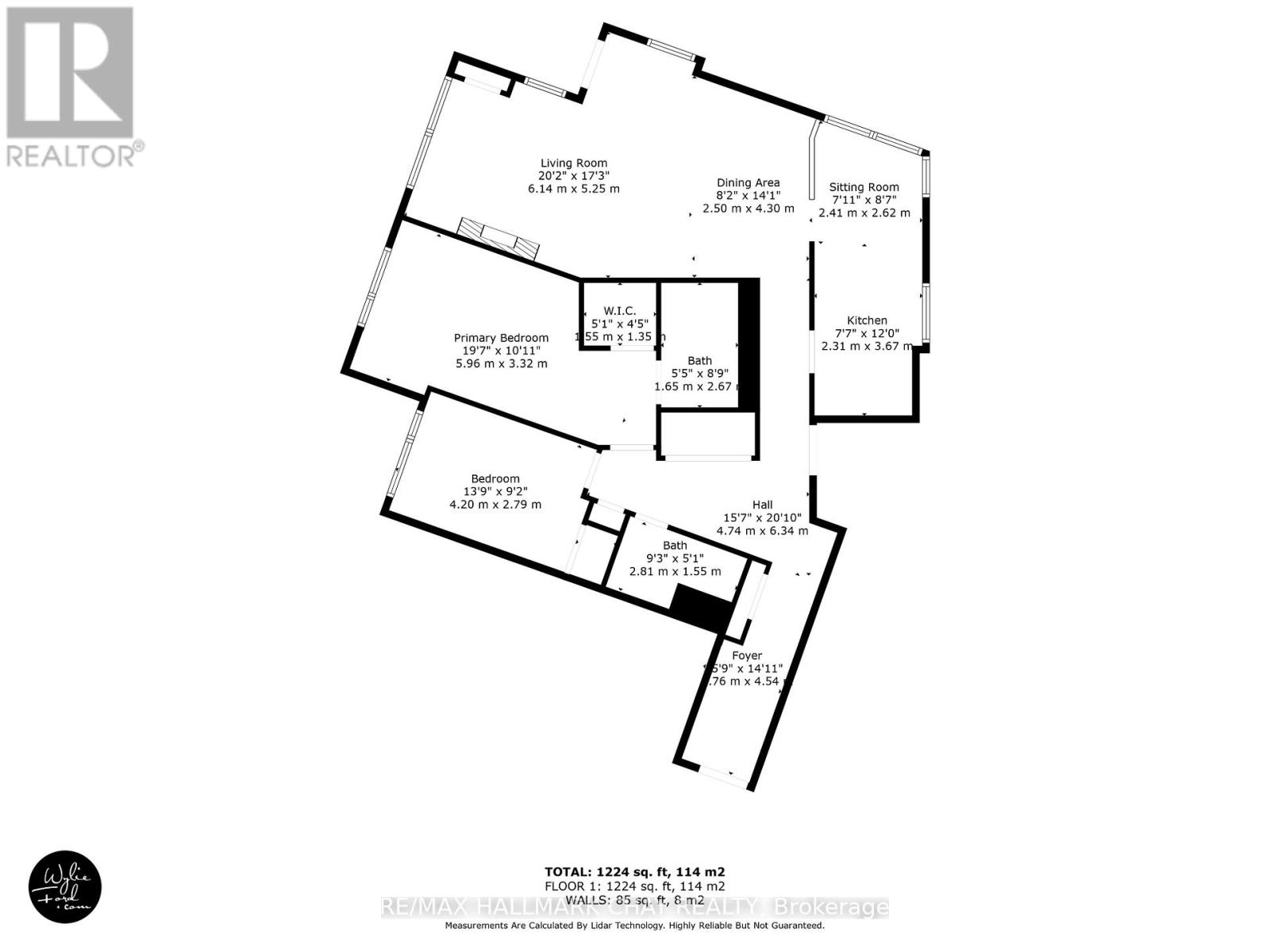201 - 4 Briar Hill Heights New Tecumseth, Ontario L9R 1Z7
$599,900Maintenance, Water, Insurance, Common Area Maintenance
$919 Monthly
Maintenance, Water, Insurance, Common Area Maintenance
$919 MonthlyWELCOME TO THE PALISADES, A FRIENDLY, WELL KEPT CONDO BUILDING in the Adult Golfing Community of Briar Hill! This unit is very unique with views in three different directions! Trees, Gardens and the Golf Course. It is very spacious at 1425 SQ FT., with a huge Primary Suite, with W/I, Ensuite as well as a second good size bedroom. The kitchen has warm cabinetry, a large wall of pantry shelving, a bright eat in area overlooking the Dining/Living room. The Living/dining rooms are spacious and cozy with a gas fireplace. Walk out to a private balcony surrounded by trees! Two bathrooms, one 4 piece and one 3 piece are senior friendly! There is a newer furnace, air conditioner, brand new owned water heater and an owned water softener! Parking is easy with an underground spot across from the garage entry door and a large storage cage which is 108 L x 30 W x 72 H. The building has a party room, exercise room and I hear there are a few who meet for wine on the lawn at 3:00pm! Community Centre has events and clubs. Briar Hill is safe, quiet, and close to many amenities such as the Timmies, Walmart, a Liquor store, shops in Alliston and close to Hwy 27 and the 400. (id:60365)
Property Details
| MLS® Number | N12355320 |
| Property Type | Single Family |
| Community Name | Rural New Tecumseth |
| AmenitiesNearBy | Golf Nearby, Hospital |
| CommunityFeatures | Pet Restrictions, Community Centre |
| Features | Wooded Area, Elevator, Balcony, In Suite Laundry |
| ParkingSpaceTotal | 1 |
Building
| BathroomTotal | 2 |
| BedroomsAboveGround | 2 |
| BedroomsTotal | 2 |
| Age | 16 To 30 Years |
| Amenities | Exercise Centre, Party Room, Visitor Parking, Fireplace(s), Storage - Locker |
| Appliances | Water Softener, Water Heater, Dishwasher, Microwave, Stove, Window Coverings, Refrigerator |
| CoolingType | Central Air Conditioning |
| ExteriorFinish | Brick |
| FireplacePresent | Yes |
| FireplaceTotal | 1 |
| FlooringType | Carpeted |
| HeatingFuel | Natural Gas |
| HeatingType | Forced Air |
| SizeInterior | 1400 - 1599 Sqft |
| Type | Apartment |
Parking
| Underground | |
| Garage |
Land
| Acreage | No |
| LandAmenities | Golf Nearby, Hospital |
| SurfaceWater | Lake/pond |
Rooms
| Level | Type | Length | Width | Dimensions |
|---|---|---|---|---|
| Main Level | Kitchen | 6.29 m | 4.72 m | 6.29 m x 4.72 m |
| Main Level | Living Room | 6.14 m | 5.25 m | 6.14 m x 5.25 m |
| Main Level | Dining Room | 4.3 m | 2.5 m | 4.3 m x 2.5 m |
| Main Level | Primary Bedroom | 5.96 m | 3.31 m | 5.96 m x 3.31 m |
| Main Level | Bedroom 2 | 4.2 m | 2.71 m | 4.2 m x 2.71 m |
Christine Corona
Salesperson
218 Bayfield St, 100078 & 100431
Barrie, Ontario L4M 3B6

