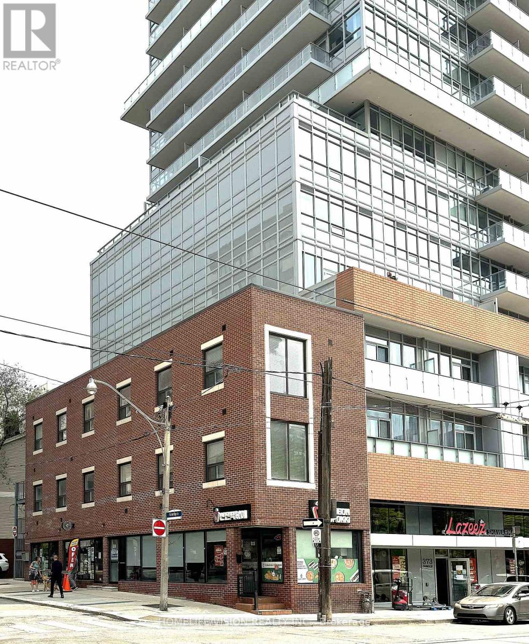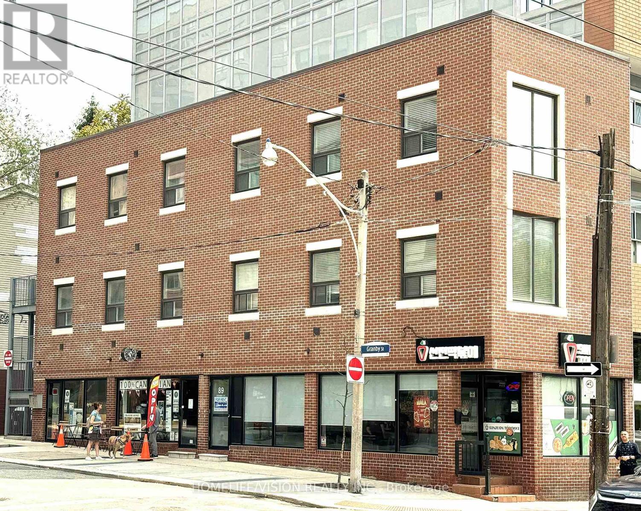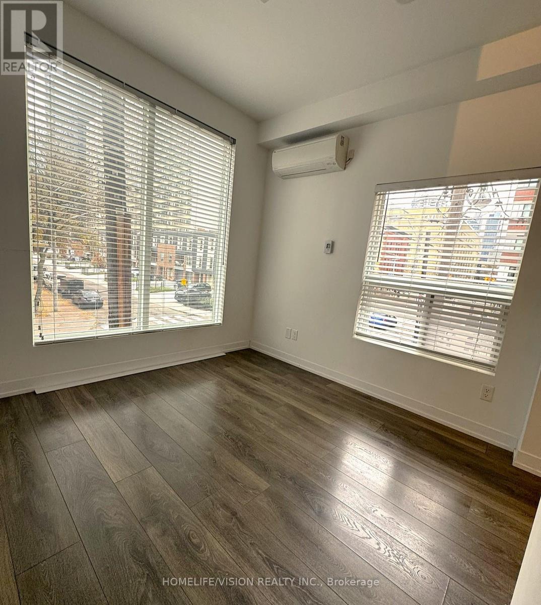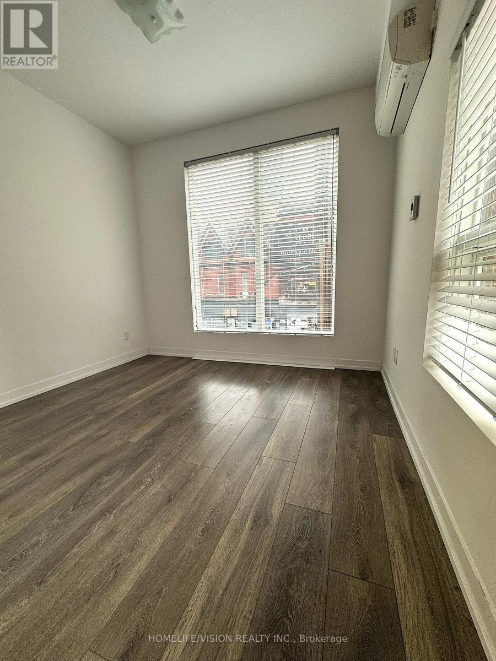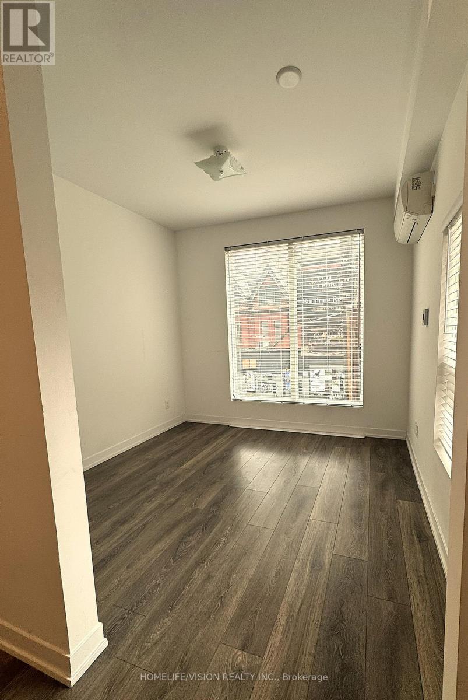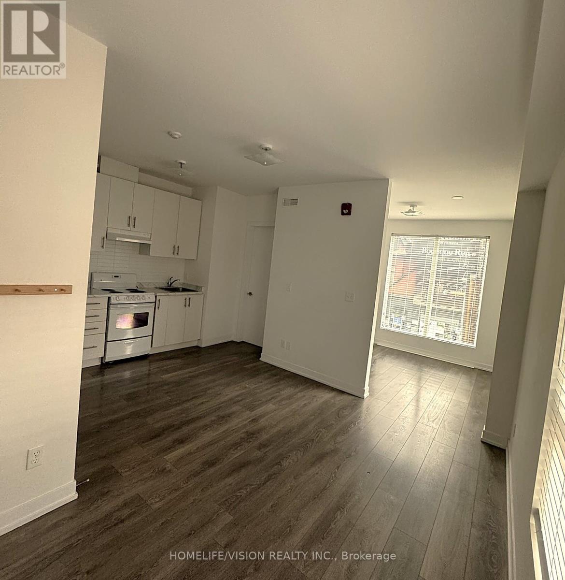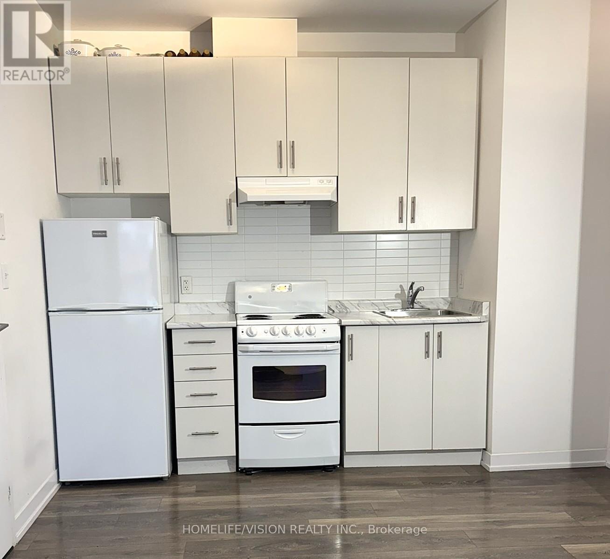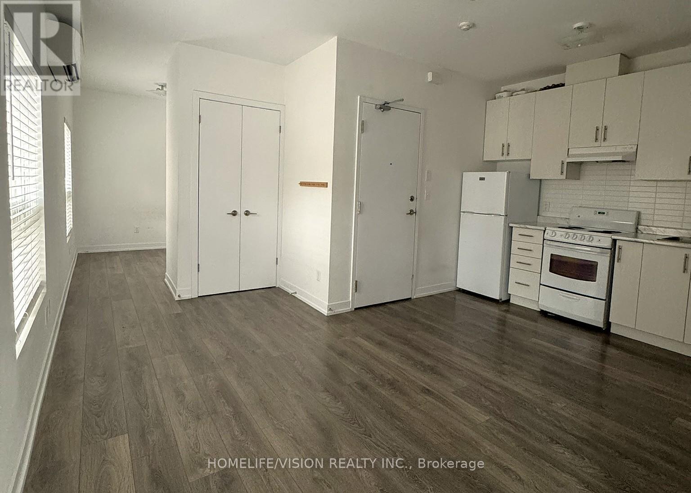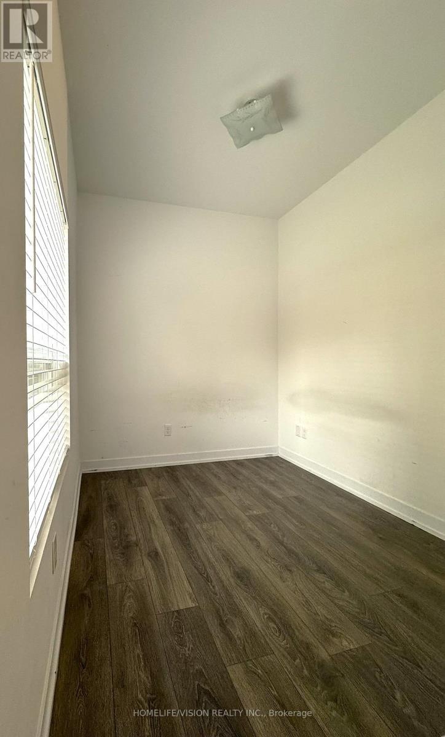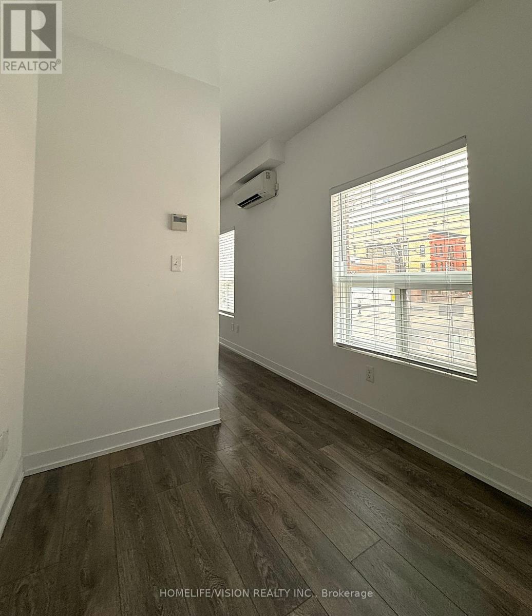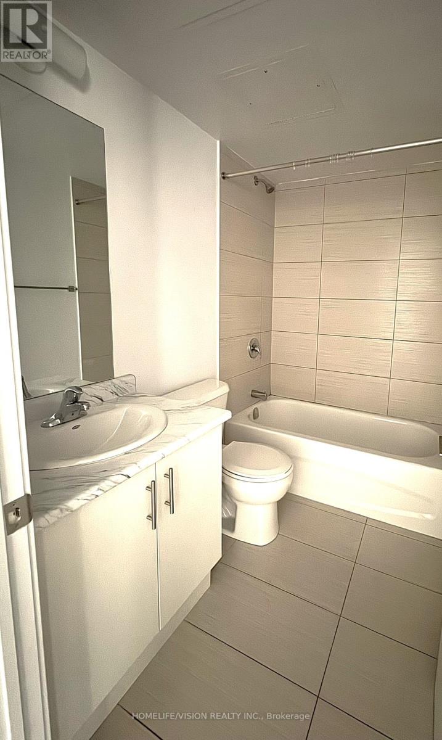201 - 377 Church Street Nw Toronto, Ontario M5B 1Z9
$1,925 Monthly
One Bedroom + Den Unit - Newly Constructed Boutique Building Discover this beautiful, open-concept 475 sq. ft. (approx.) suite featuring high ceilings, expansive windows with an abundance of natural light. A low-rise walk-up in the Heart of Downtown Toronto. Enjoy urban convenience with Loblaws at Maple Leaf Gardens, shops, restaurants, eateries, and cafes just steps away. Excellent transit access includes walking distance to College Subway. Close to all downtown attractions including, the Eaton Centre, high-end shopping along Bloor St. and Yorkville as well as the Business/Financial District. Ideal for a professional. Non-smoking only. Listing salesperson is related to Landlord/Lessor. (id:60365)
Property Details
| MLS® Number | C12551188 |
| Property Type | Single Family |
| Community Name | Church-Yonge Corridor |
| Features | Carpet Free, Laundry- Coin Operated |
Building
| BathroomTotal | 1 |
| BedroomsAboveGround | 1 |
| BedroomsBelowGround | 1 |
| BedroomsTotal | 2 |
| Amenities | Separate Heating Controls, Separate Electricity Meters |
| BasementType | None |
| ExteriorFinish | Brick |
| FlooringType | Laminate |
| FoundationType | Concrete |
| HeatingFuel | Electric |
| HeatingType | Heat Pump, Not Known |
| SizeInterior | 0 - 699 Sqft |
| Type | Other |
| UtilityWater | Municipal Water |
Parking
| No Garage |
Land
| Acreage | No |
| Sewer | Sanitary Sewer |
Rooms
| Level | Type | Length | Width | Dimensions |
|---|---|---|---|---|
| Flat | Bedroom | 2.743 m | 2.921 m | 2.743 m x 2.921 m |
| Flat | Den | 2.134 m | 2.438 m | 2.134 m x 2.438 m |
| Flat | Living Room | 4.267 m | 4877 m | 4.267 m x 4877 m |
| Flat | Kitchen | 4.267 m | 4.877 m | 4.267 m x 4.877 m |
Peter Govas
Salesperson
1945 Leslie Street
Toronto, Ontario M3B 2M3

